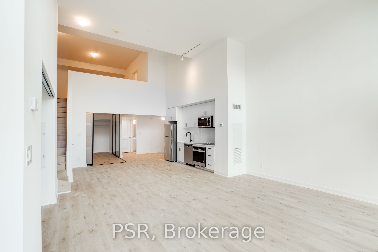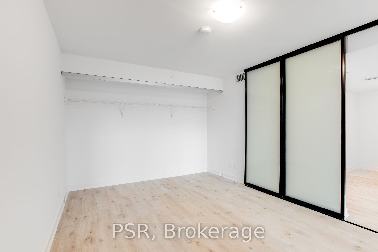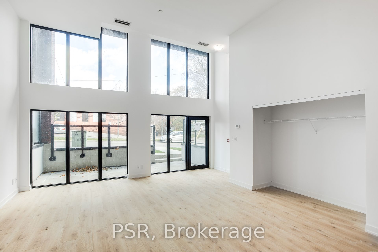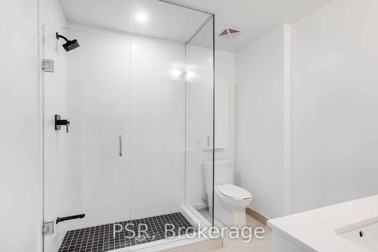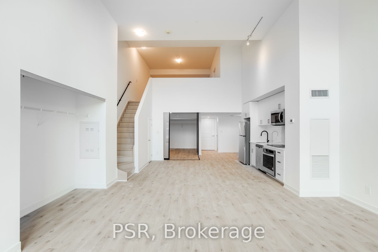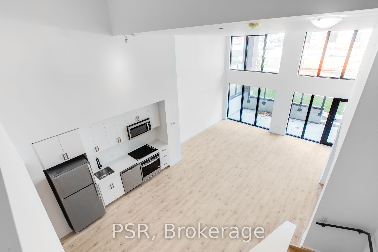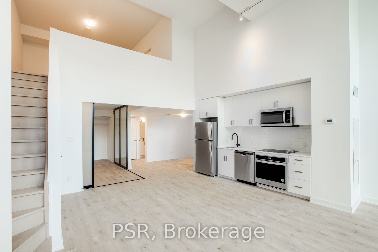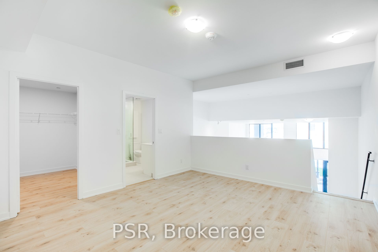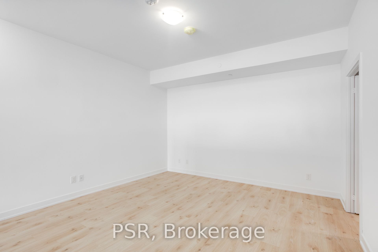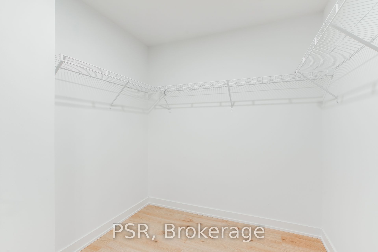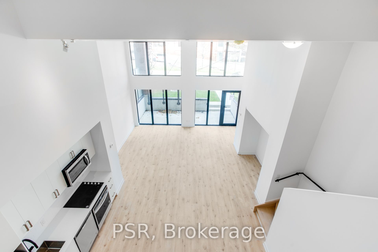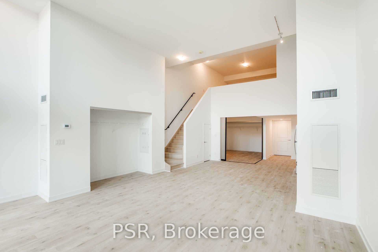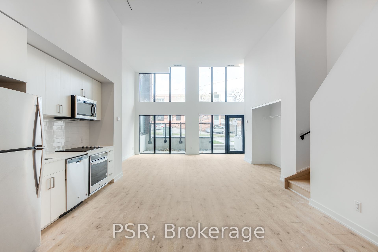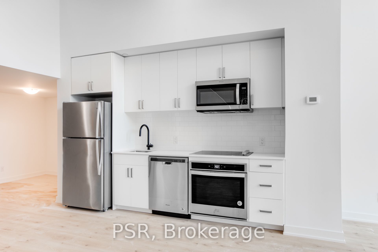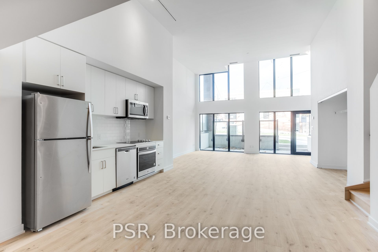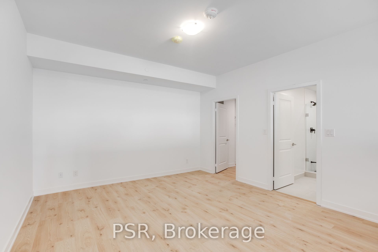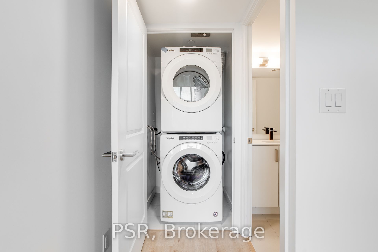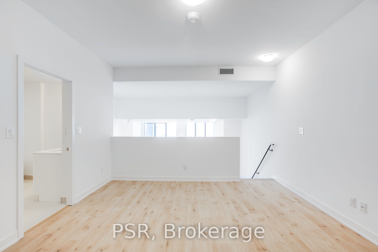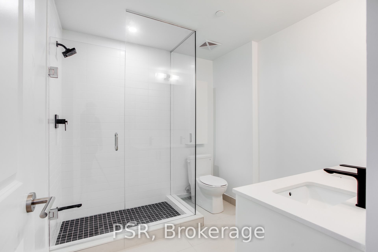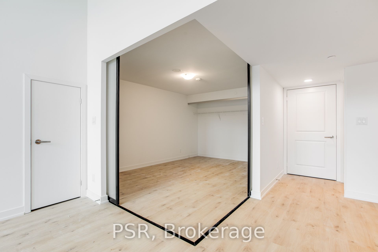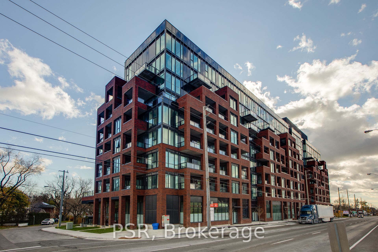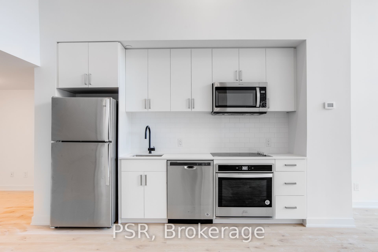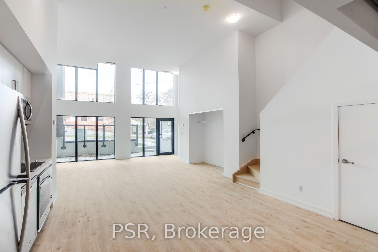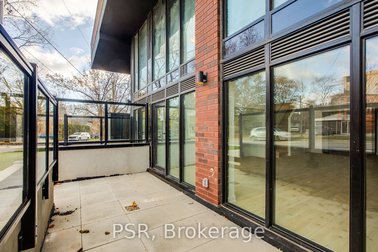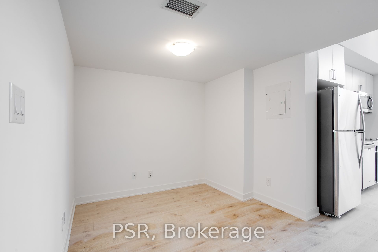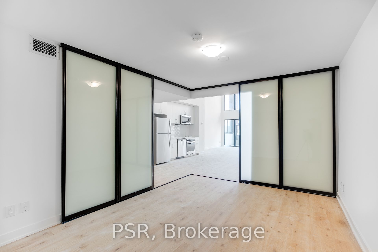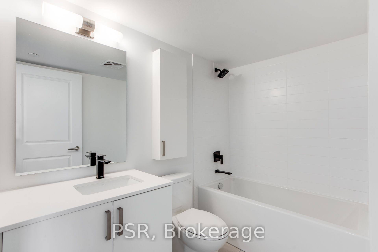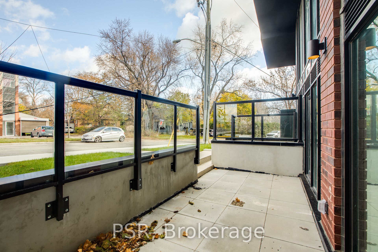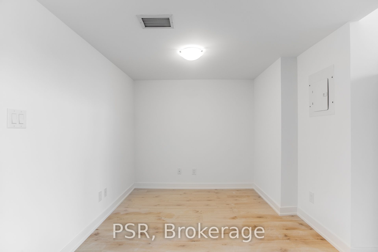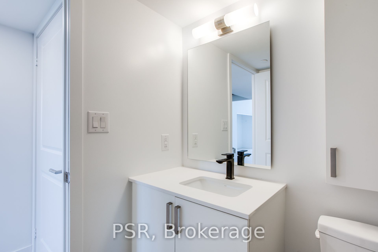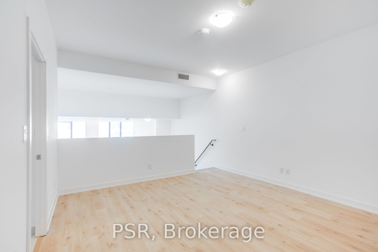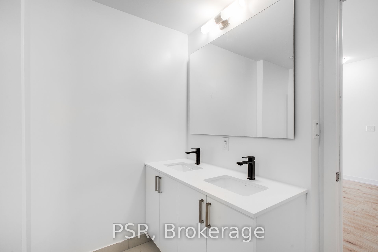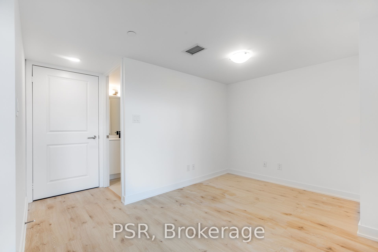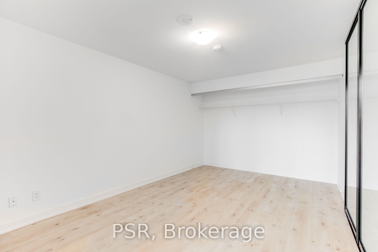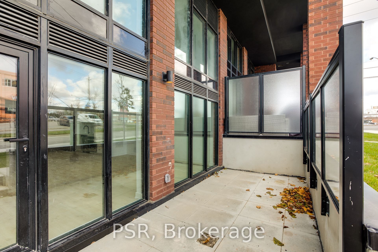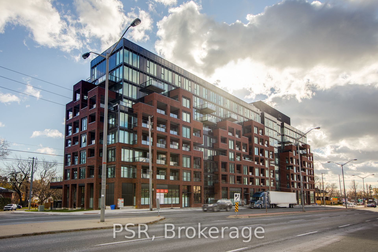
$988,880
Est. Payment
$3,777/mo*
*Based on 20% down, 4% interest, 30-year term
Listed by PSR
Condo Townhouse•MLS #E12022912•New
Included in Maintenance Fee:
Common Elements
Building Insurance
Parking
Room Details
| Room | Features | Level |
|---|---|---|
Living Room | Window Floor to CeilingW/O To TerraceLaminate | Main |
Dining Room | Combined w/KitchenLaminate | Main |
Kitchen | Combined w/DiningStainless Steel ApplLaminate | Main |
Bedroom 2 | Main | |
Primary Bedroom | 4 Pc EnsuiteWalk-In Closet(s)Overlooks Living | Upper |
Client Remarks
Townhome Dreams Are Made Of These!! Brand New 2 Bedroom + Den, 2 Bathroom Suite Spanning Over 1,327 Sf Of Open Concept, Thoughtful Living Space! No Detail Was Overlooked - Soaring 18Ft Ceilings, Wood Flooring Throughout, Modern Kitchen W/ S/S Appliances & Stone Countertops. Primary Retreat Offers Walk In Closet And Spa-Like 5Pc. Ensuite. Boasting West Exposure, Ample Natural Light & Scenic Lake Views!
About This Property
2799 Kingston Road, Scarborough, M1M 1N1
Home Overview
Basic Information
Amenities
Concierge
Gym
Media Room
Party Room/Meeting Room
Rooftop Deck/Garden
Walk around the neighborhood
2799 Kingston Road, Scarborough, M1M 1N1
Shally Shi
Sales Representative, Dolphin Realty Inc
English, Mandarin
Residential ResaleProperty ManagementPre Construction
Mortgage Information
Estimated Payment
$0 Principal and Interest
 Walk Score for 2799 Kingston Road
Walk Score for 2799 Kingston Road

Book a Showing
Tour this home with Shally
Frequently Asked Questions
Can't find what you're looking for? Contact our support team for more information.
See the Latest Listings by Cities
1500+ home for sale in Ontario

Looking for Your Perfect Home?
Let us help you find the perfect home that matches your lifestyle
