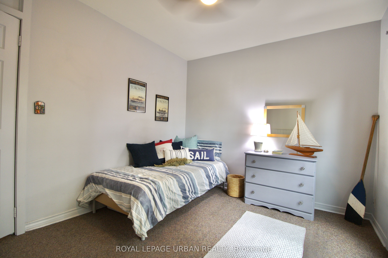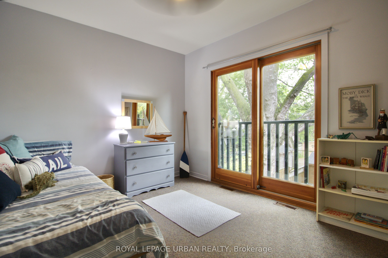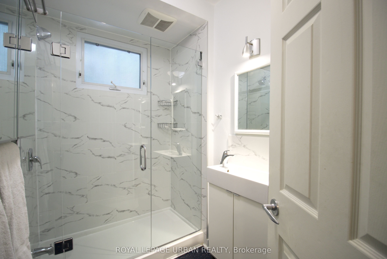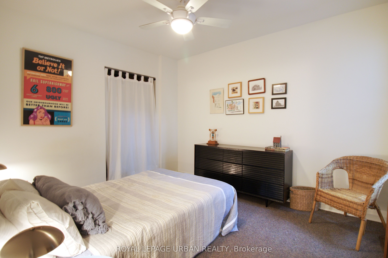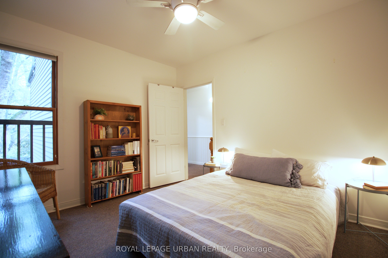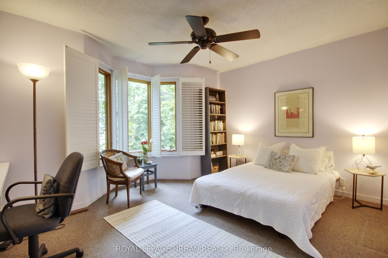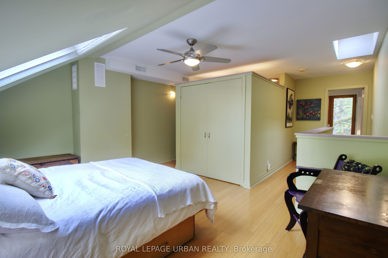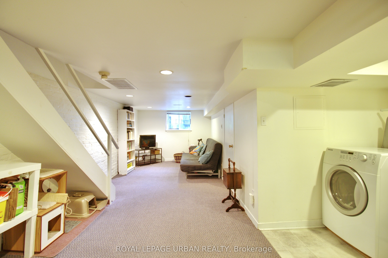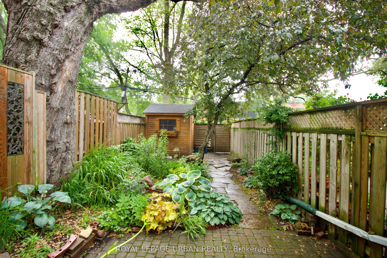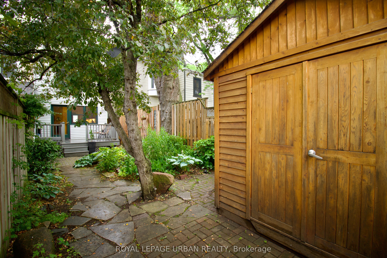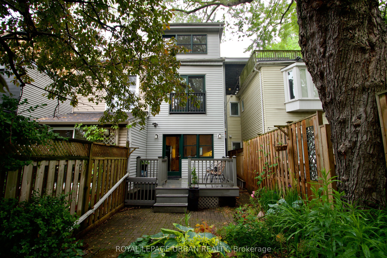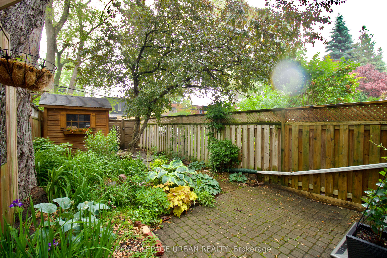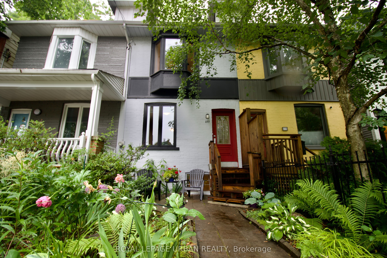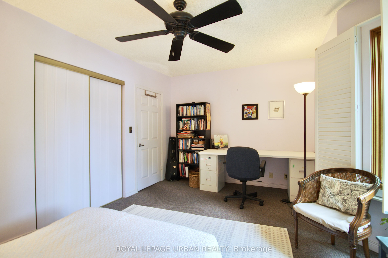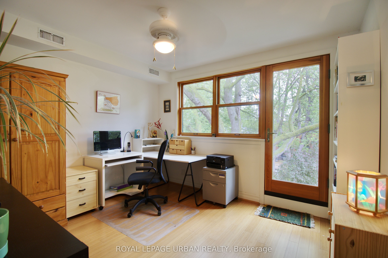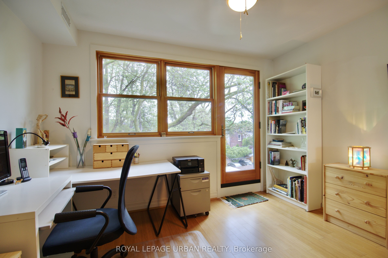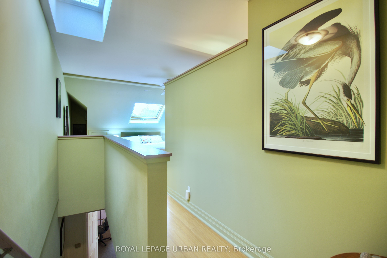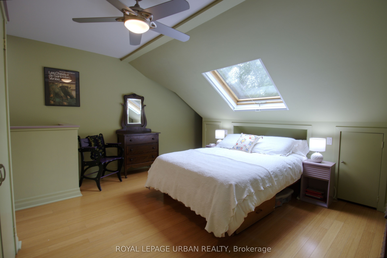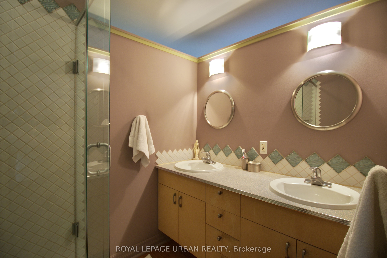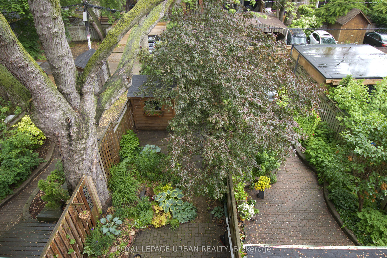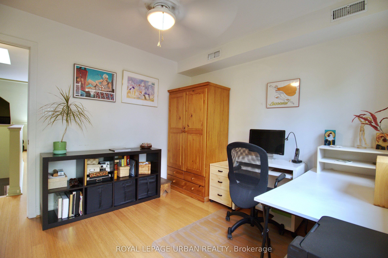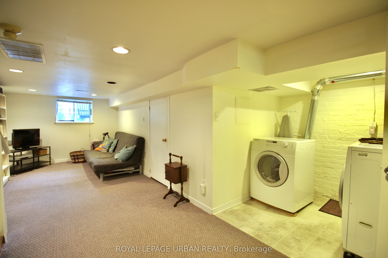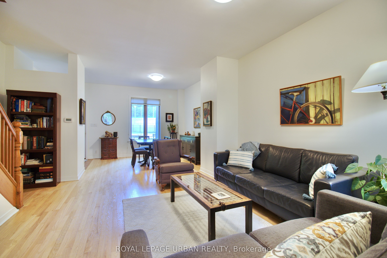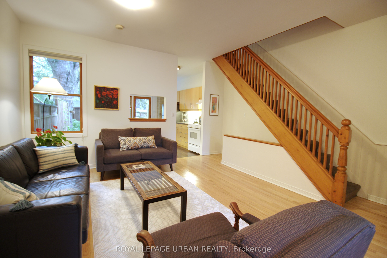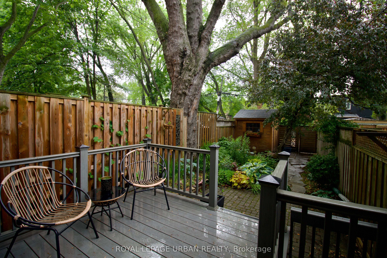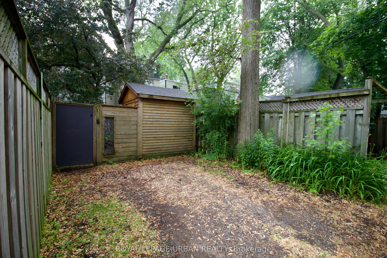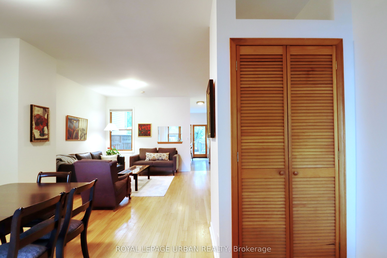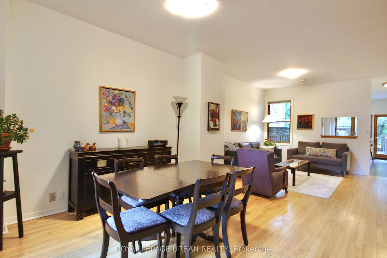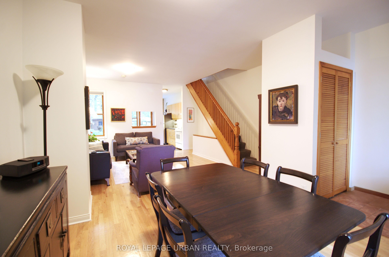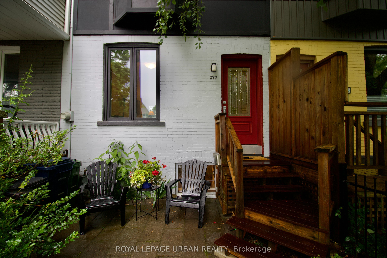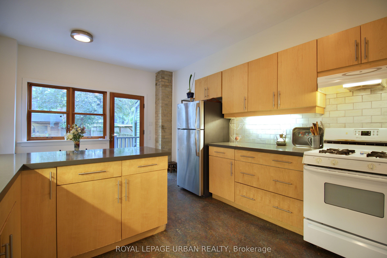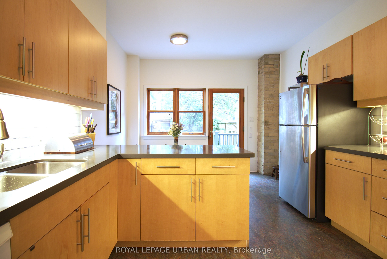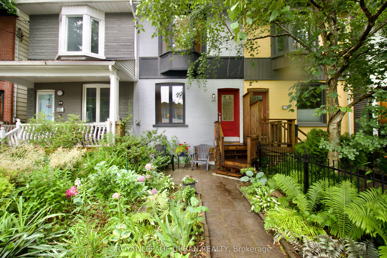
$1,490,000
Est. Payment
$5,691/mo*
*Based on 20% down, 4% interest, 30-year term
Listed by ROYAL LEPAGE URBAN REALTY
Att/Row/Townhouse•MLS #E12231383•New
Room Details
| Room | Features | Level |
|---|---|---|
Dining Room 3.03 × 4.54 m | Combined w/LivingOverlooks FrontyardHardwood Floor | Main |
Living Room 4.49 × 4.54 m | Combined w/DiningWindowHardwood Floor | Main |
Kitchen 4.8 × 3.51 m | Eat-in KitchenDouble SinkLinoleum | Main |
Bedroom 2.94 × 3.5 m | Overlooks BackyardJuliette BalconyBroadloom | Second |
Bedroom 2 3.44 × 3.01 m | ClosetWindowBroadloom | Second |
Bedroom 3 3.59 × 4.54 m | Double ClosetBay WindowBroadloom | Second |
Client Remarks
This well-loved, renovated family home features 1,716 sq ft (above grade), 5 spacious bedrooms and overlooks the vibrant Jimmie Simpson Park. Sitting both steps to the action of Queen Street but also just far enough away, makes this the perfect home to raise a family. The kitchen includes a dining area and walks out to a deck; a lovingly tended garden bursting with perennials; a garden shed and parking (2 small or one large car). All the modern elements have been introduced into this 1908 gem - wood framed double glazed windows, skylights, touches of exposed brick, CAC, lots of closets and storage, a well-designed kitchen and modern bathrooms. The open concept living/dining room boast gleaming, blonde hardwood floors and a view of children playing in the park across the street. There are three spacious bedrooms on the second floor. The front room features a bay window overlooking the park and the back room overlooks a lush garden through glass doors with Juliette balcony. The primary suite on the third floor has its own ensuite and a bright 5th room perfect for use as a home office, studio, nursery or an another bedroom (the small deck has been removed). The desirable South Riverdale/Leslieville neighbourhood offers an abundance of activities at the both the Ralph Thornton Community Centre, with its historic library, and the Jimmie Simpson Recreation Centre - swimming all year and skating in the winter, fenced childrens playground with wading pool, tennis and basketball courts. It also hosts the Sounds of Leslieville, Riverside Festival,Beaches Jazz Festival, Riverdale Art Walk and Community compost days. Queen Street East has become one of Toronto's most popular restaurant strips. With a walking score of 98 everything is easily accessible by foot but the Queen Car is at the end of the street and soon...the Riverdale-Leslieville Ontario Line station will be one block west on Queen.
About This Property
277 Booth Avenue, Scarborough, M4M 2M7
Home Overview
Basic Information
Walk around the neighborhood
277 Booth Avenue, Scarborough, M4M 2M7
Shally Shi
Sales Representative, Dolphin Realty Inc
English, Mandarin
Residential ResaleProperty ManagementPre Construction
Mortgage Information
Estimated Payment
$0 Principal and Interest
 Walk Score for 277 Booth Avenue
Walk Score for 277 Booth Avenue

Book a Showing
Tour this home with Shally
Frequently Asked Questions
Can't find what you're looking for? Contact our support team for more information.
See the Latest Listings by Cities
1500+ home for sale in Ontario

Looking for Your Perfect Home?
Let us help you find the perfect home that matches your lifestyle
