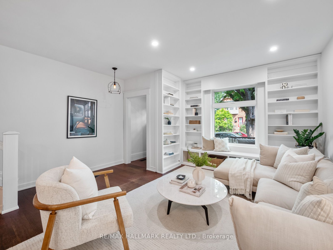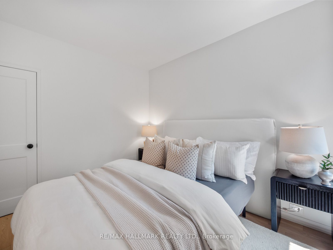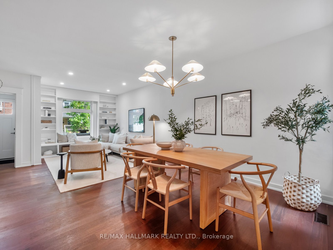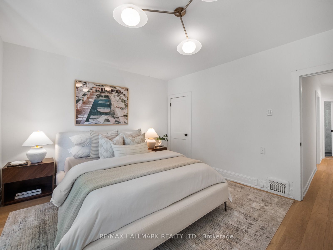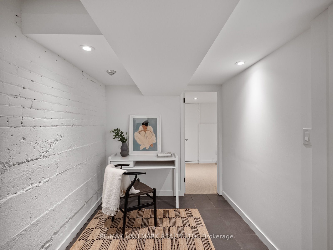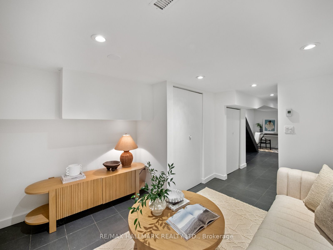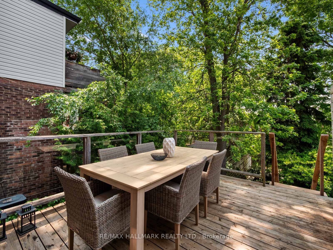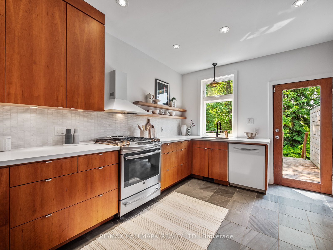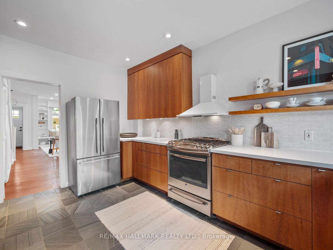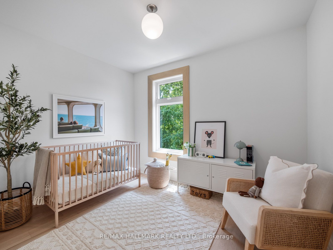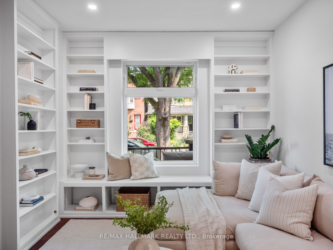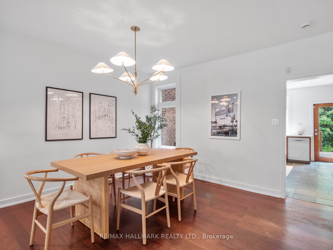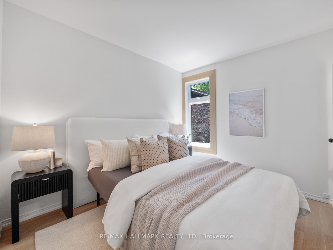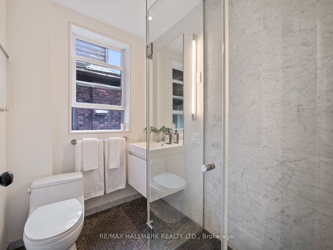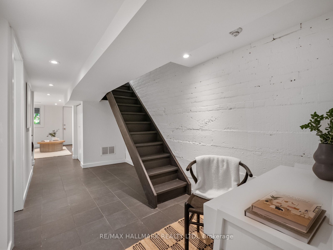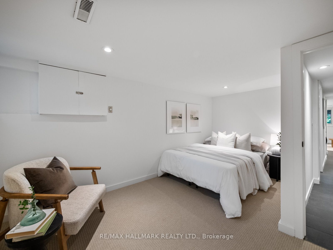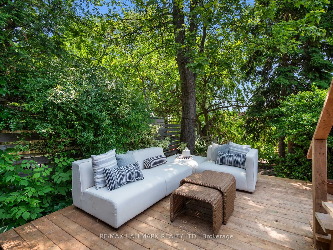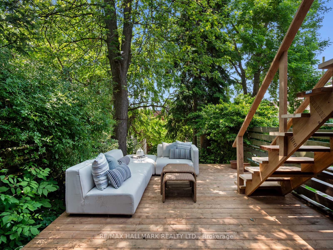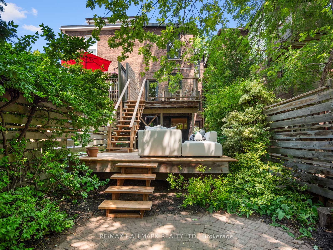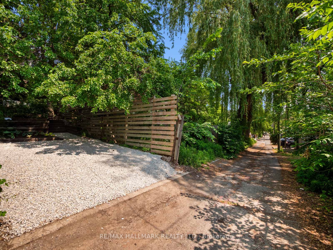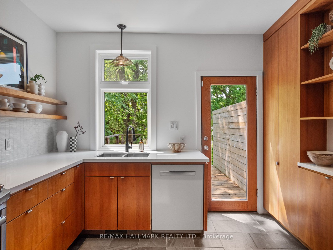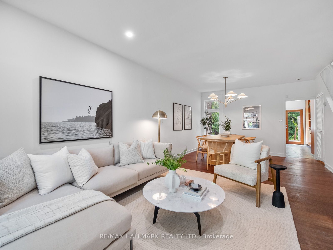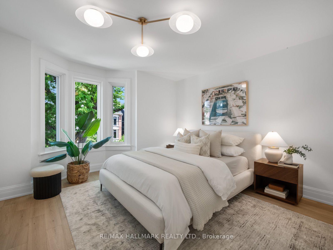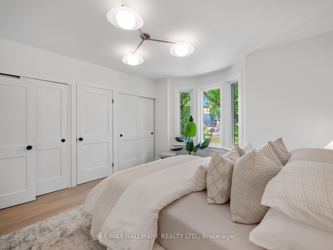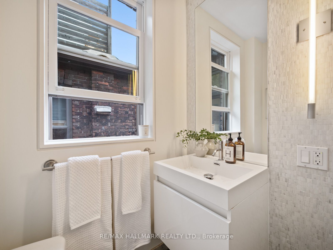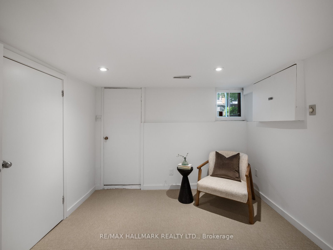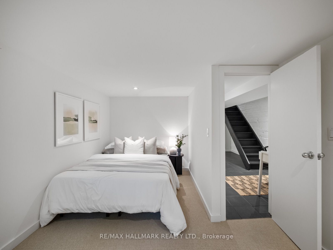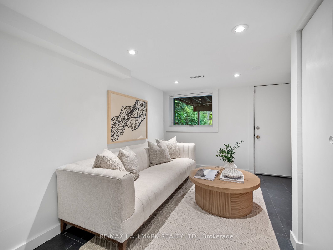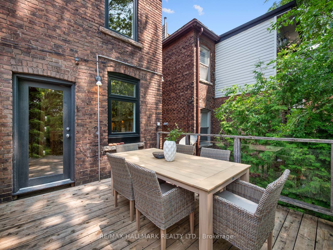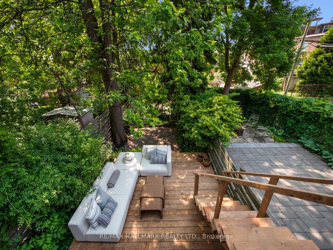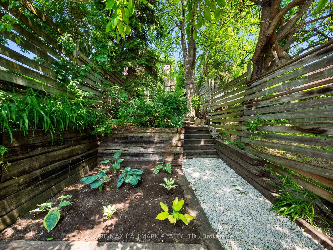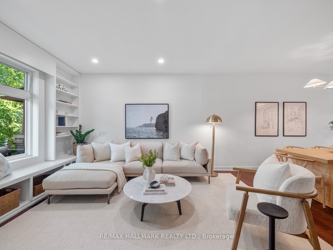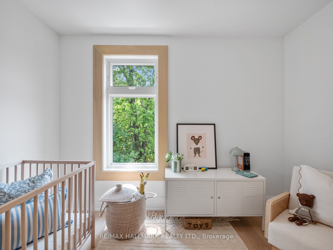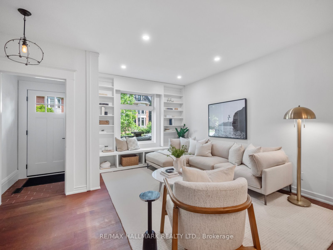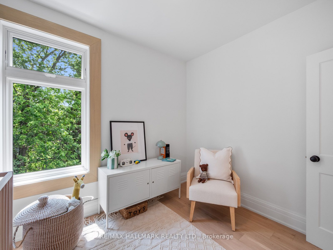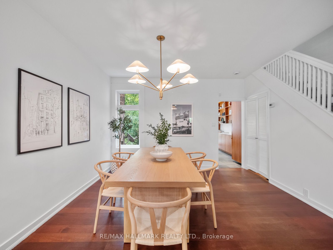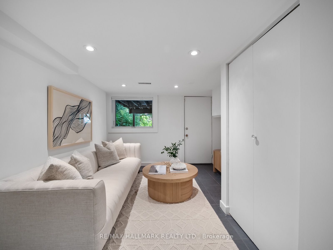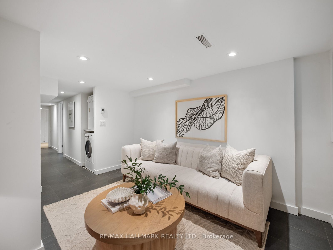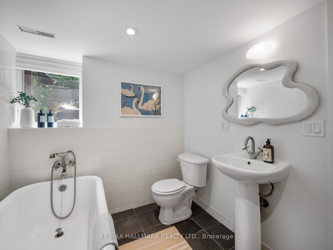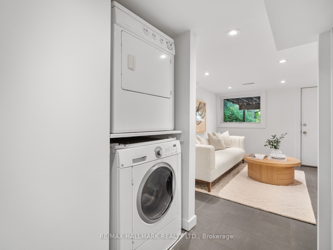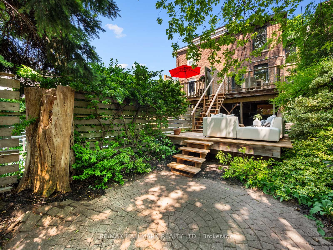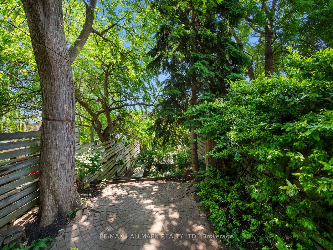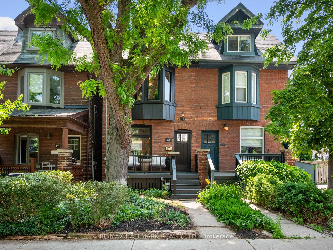
$1,099,000
Est. Payment
$4,197/mo*
*Based on 20% down, 4% interest, 30-year term
Listed by RE/MAX HALLMARK REALTY LTD.
Semi-Detached •MLS #E12216060•New
Room Details
| Room | Features | Level |
|---|---|---|
Living Room 4.65 × 3.96 m | Large WindowB/I BookcaseHardwood Floor | Main |
Dining Room 3.86 × 3.71 m | WindowCombined w/LivingHardwood Floor | Main |
Kitchen 3.07 × 4.44 m | RenovatedQuartz CounterW/O To Deck | Main |
Primary Bedroom 4.01 × 3.48 m | W/W ClosetWindowHardwood Floor | Second |
Bedroom 3.05 × 3.45 m | ClosetWindowHardwood Floor | Second |
Bedroom 3.28 × 2.67 m | WindowHardwood Floor | Second |
Client Remarks
Tucked away on a peaceful, tree-lined dead-end street, this fully renovated 3-bedroom, 2-bathroom home sits on a desirable south-facing lot and is bathed in natural light, offering the perfect blend of privacy, charm, and urban convenience. Thoughtful design fills every corner, where friendly neighbours and a mature canopy create an instant sense of community. Step inside to find spacious principal rooms with custom built-ins and a gorgeous, renovated kitchen featuring bespoke cabinetry, quartz countertops, and stainless-steel appliances. A large south-facing window and glass door flood the space with sunlight and lead out to a raised deck that feels perched above the city, offering panoramic treetop views and creating a tranquil vantage point over your private garden oasis. Upstairs, the spacious primary bedroom features double closets, peaceful views, and warm natural light throughout the day. Two additional bedrooms offer flexible space for a growing family, guests, or a home office. The beautifully finished lower level is a standout feature offering amazing natural light and a direct walkout to the garden. With a guest bedroom, renovated bathroom, and a cozy family room, its perfect for multi-generational living, a nanny suite, or a work-from-home setup. From the charming front porch to the tiered backyard retreat, every detail of this home has been thoughtfully considered. There's also potential to build a laneway house, with a feasibility report available for review. Located just a short stroll to Withrow Park, top-rated schools, and the vibrant shops and restaurants of the Danforth, this home boasts a 92 Walk Score and is only a 10-minute walk to Pape Station. This is more than just a house it's a lifestyle opportunity in one of Toronto's most beloved neighbourhoods.
About This Property
275 Withrow Avenue, Scarborough, M4J 1B6
Home Overview
Basic Information
Walk around the neighborhood
275 Withrow Avenue, Scarborough, M4J 1B6
Shally Shi
Sales Representative, Dolphin Realty Inc
English, Mandarin
Residential ResaleProperty ManagementPre Construction
Mortgage Information
Estimated Payment
$0 Principal and Interest
 Walk Score for 275 Withrow Avenue
Walk Score for 275 Withrow Avenue

Book a Showing
Tour this home with Shally
Frequently Asked Questions
Can't find what you're looking for? Contact our support team for more information.
See the Latest Listings by Cities
1500+ home for sale in Ontario

Looking for Your Perfect Home?
Let us help you find the perfect home that matches your lifestyle

