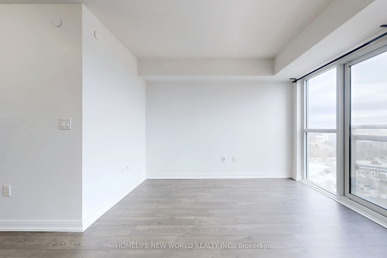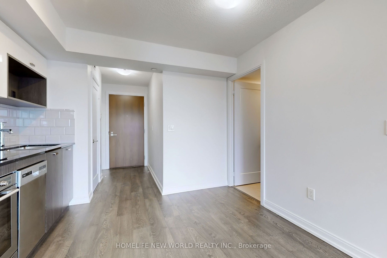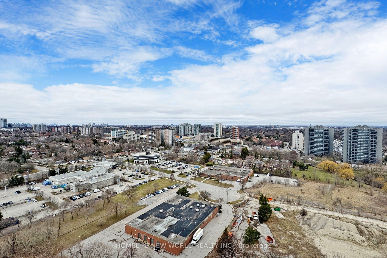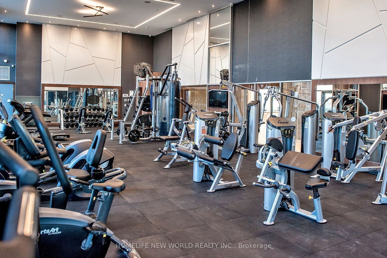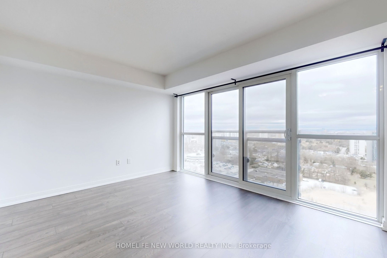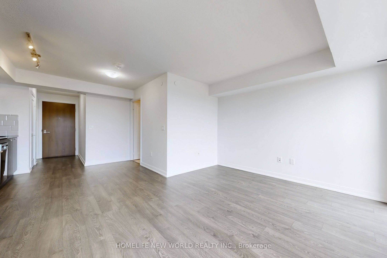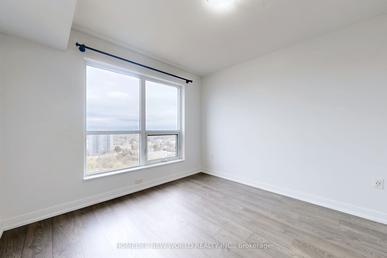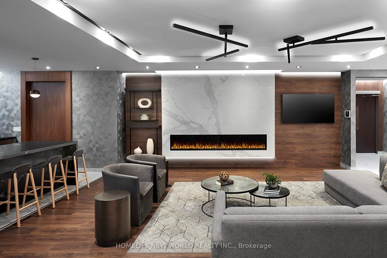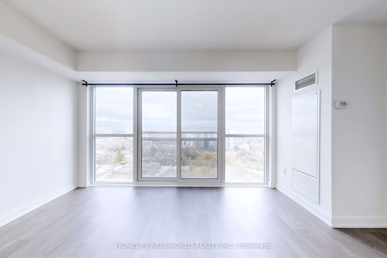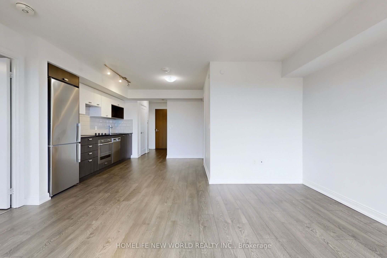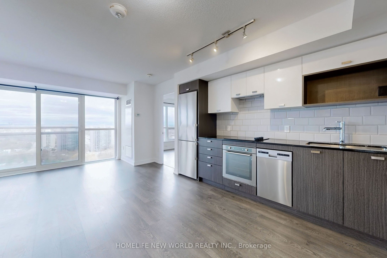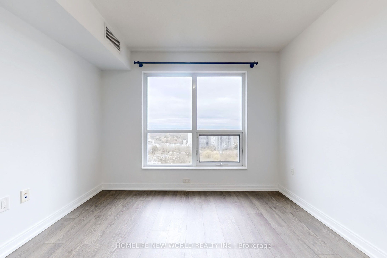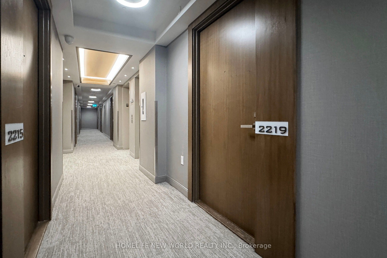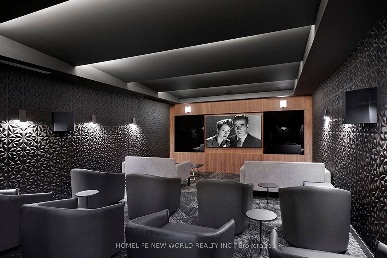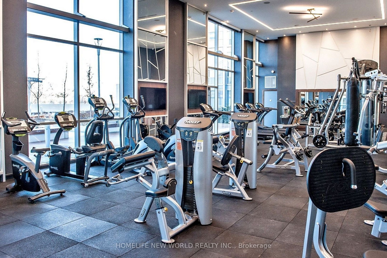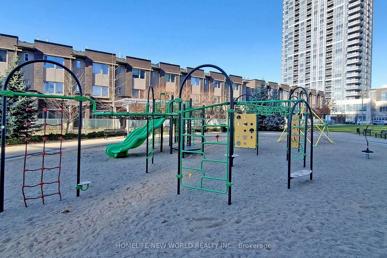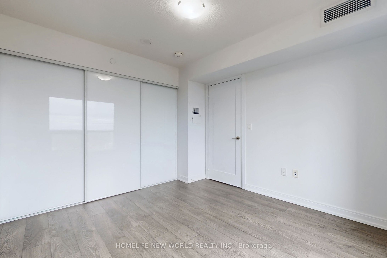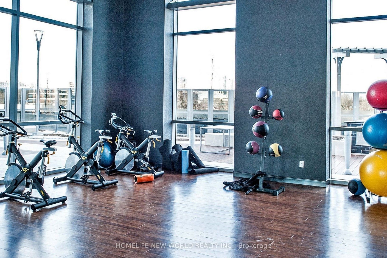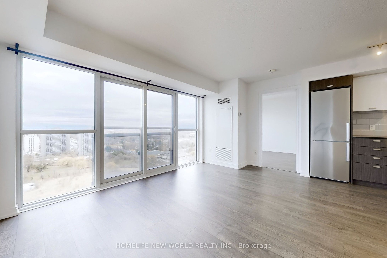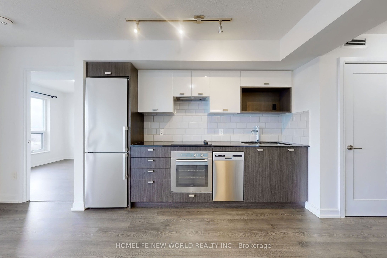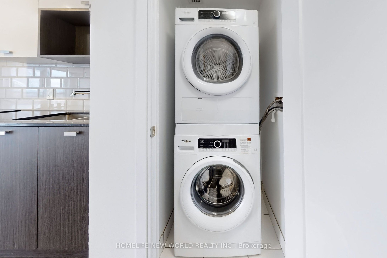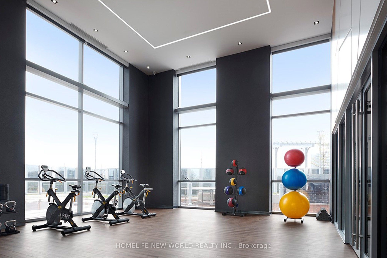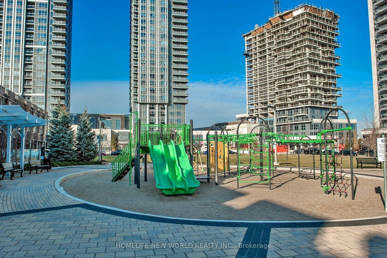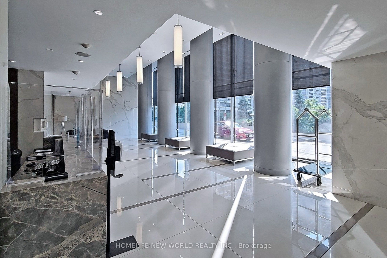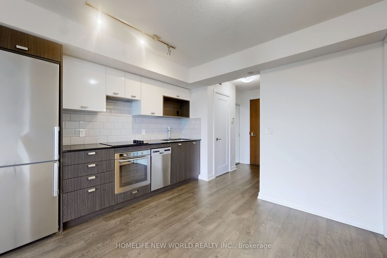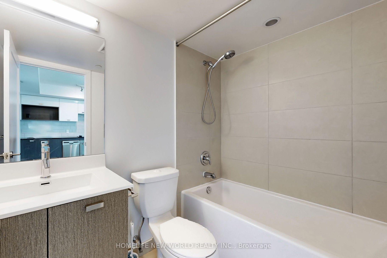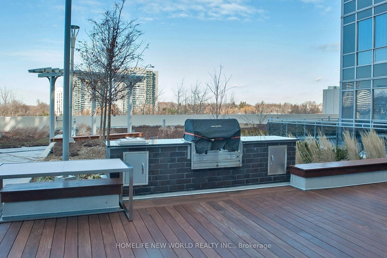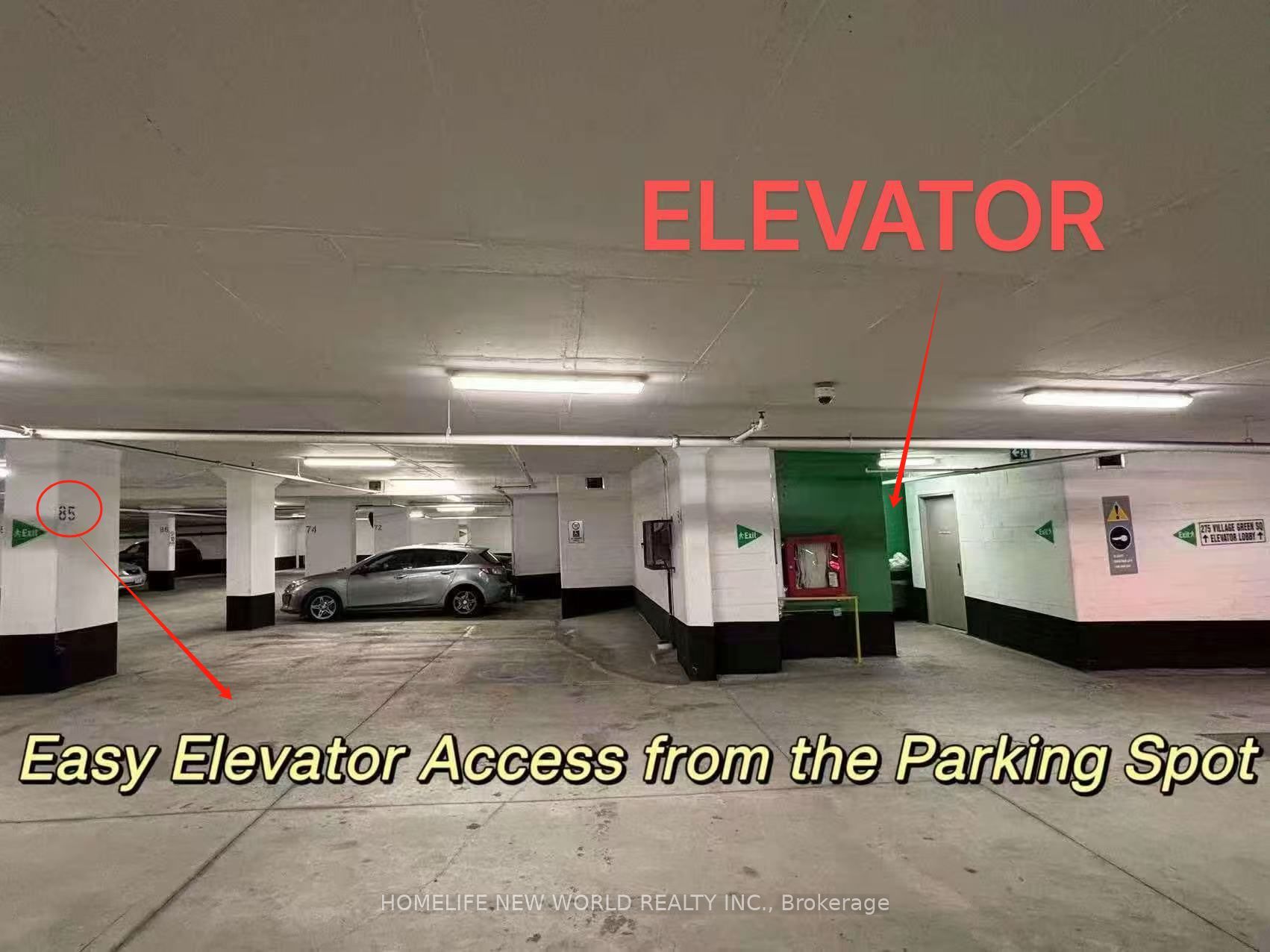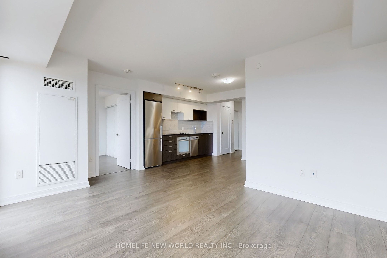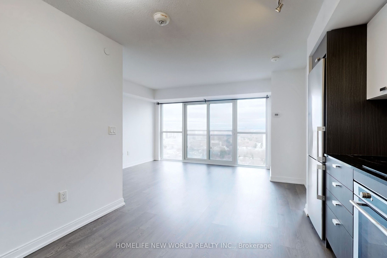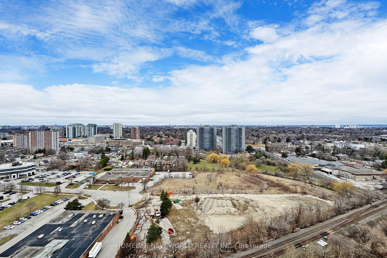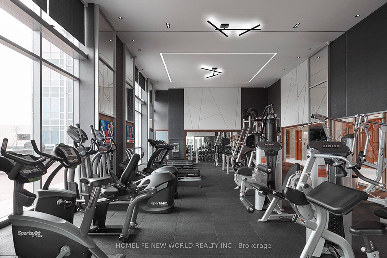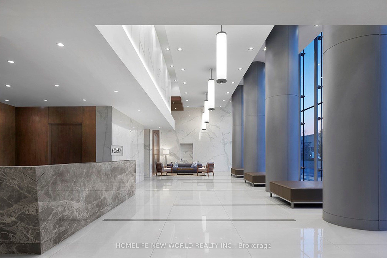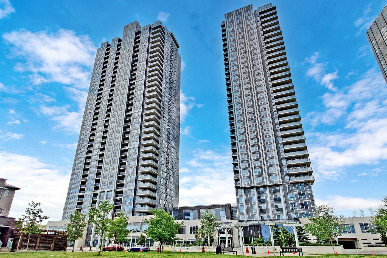
$449,000
Est. Payment
$1,715/mo*
*Based on 20% down, 4% interest, 30-year term
Listed by HOMELIFE NEW WORLD REALTY INC.
Condo Apartment•MLS #E12088226•New
Included in Maintenance Fee:
Common Elements
Building Insurance
Parking
Water
Room Details
| Room | Features | Level |
|---|---|---|
Living Room 4.5 × 3.12 m | Juliette BalconyWindow Floor to CeilingLaminate | Flat |
Dining Room 3.28 × 3.2 m | LaminateCombined w/KitchenOpen Concept | Flat |
Kitchen 3.28 × 3.2 m | Granite CountersCeramic BacksplashB/I Appliances | Flat |
Bedroom 3.28 × 3.12 m | LaminateLarge ClosetLarge Window | Flat |
Client Remarks
A Truly Unique1-Bedroom Condo Built by Tridel in Avani2 - A Master-Planned Community in Scarborough! This Thoughtfully Layout 550 Sqft Unit Features a Spacious, Square Design and an Oversized Living Room with Floor-to-Ceiling Windows that Let in Beautiful Natural Light Throughout the Day. The Room Effortlessly Accommodates a Full Sectional SofaIdeal for Entertaining Guests or Simply Unwinding while Soaking in the Stunning Park and Skyline Views, or Spending a Slow, Cozy Day on the Couch. The Primary Bedroom Boasts a Generously Sized 3-Door Closet and Easily Fits a King-Sized Bed A Rare Luxury in 1-Bedroom Condos.Tridel-Built. High Quality Guaranteed. Premium Laminate Flooring Throughout. Modern Kitchen with Granite Countertops, High-Gloss Lacquered Cabinetry, Stainless Steel Built-In Appliances. ***Parking Spot Located Next to the Elevator for Ultimate Convenience. Low Maintenance Fee Includes Water and Bell Hi-Speed Unlimited Internet.***Top-Notch Amenities Include a Fully Equipped Gym, Pet Spa, Rooftop Garden and Terrace, Outdoor BBQ Area, Theatre, On-Site Daycare, and Two Party Rooms. At Your Doorstep is a Large Community ParkPerfect for Relaxing Walks and Outdoor Enjoyment.Commuting is Effortless: TTC Bus Stop is Right Downstairs and Direct to Kennedy Station, Easy Access to Hwy 401, and Just Minutes to Walmart, Shoppers, Banks, Restaurants, Kennedy Commons, Metro, and More!***Original Owner, Never Rented Out, Very Well Maintained Ideal for First-Time Buyers or Investors. Don't Miss!***
About This Property
275 Village Green Square, Scarborough, M1S 0L8
Home Overview
Basic Information
Amenities
Concierge
Day Care
Guest Suites
Gym
Party Room/Meeting Room
Rooftop Deck/Garden
Walk around the neighborhood
275 Village Green Square, Scarborough, M1S 0L8
Shally Shi
Sales Representative, Dolphin Realty Inc
English, Mandarin
Residential ResaleProperty ManagementPre Construction
Mortgage Information
Estimated Payment
$0 Principal and Interest
 Walk Score for 275 Village Green Square
Walk Score for 275 Village Green Square

Book a Showing
Tour this home with Shally
Frequently Asked Questions
Can't find what you're looking for? Contact our support team for more information.
See the Latest Listings by Cities
1500+ home for sale in Ontario

Looking for Your Perfect Home?
Let us help you find the perfect home that matches your lifestyle
