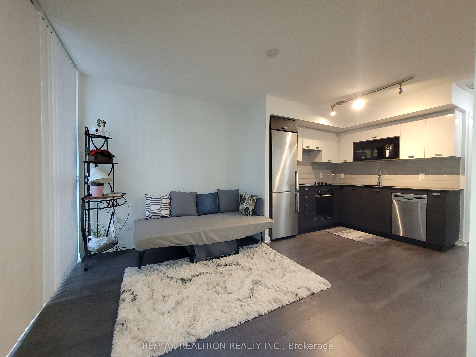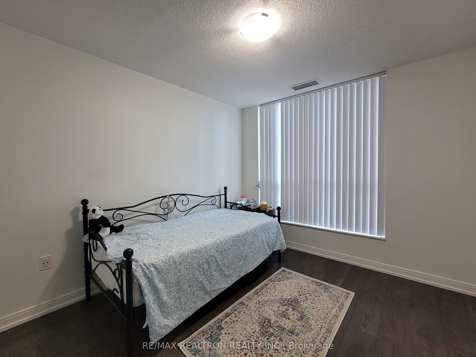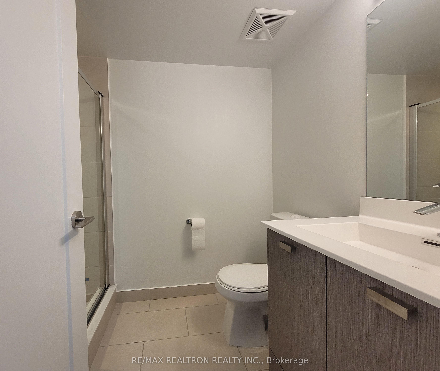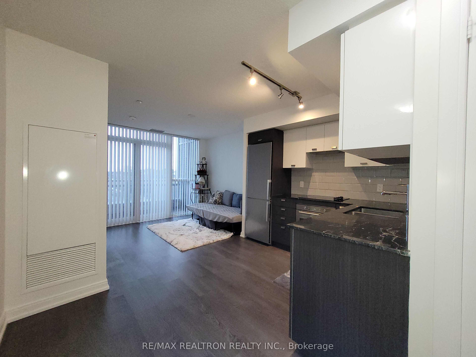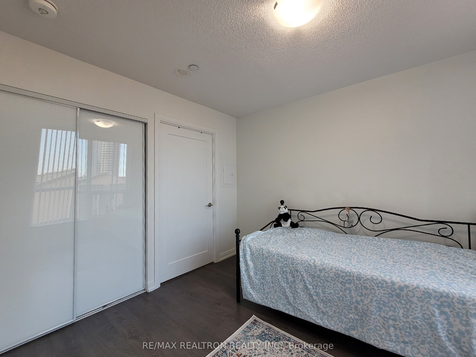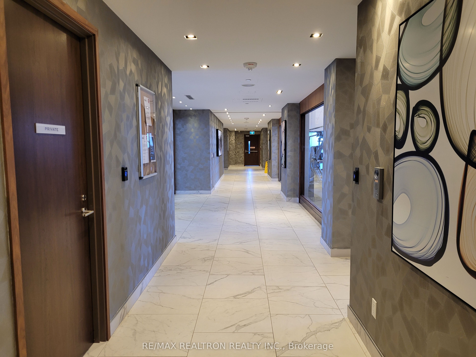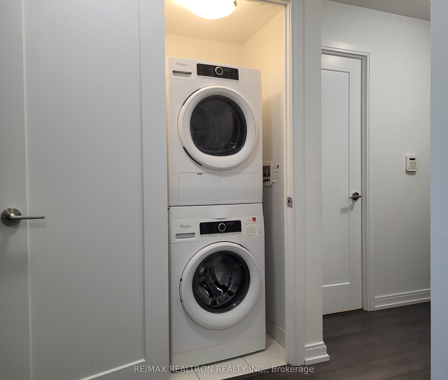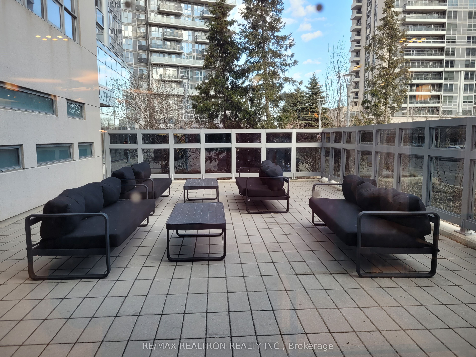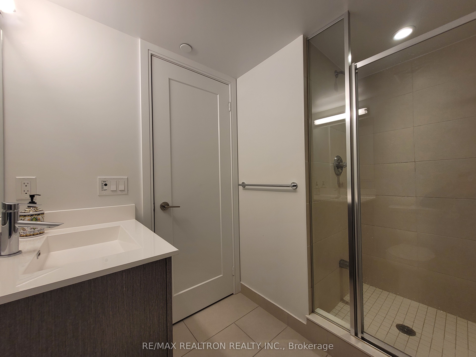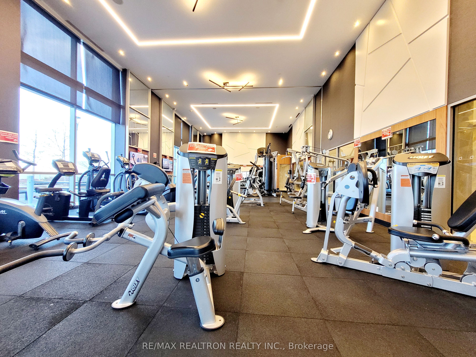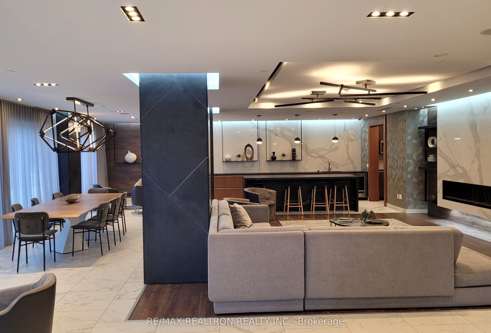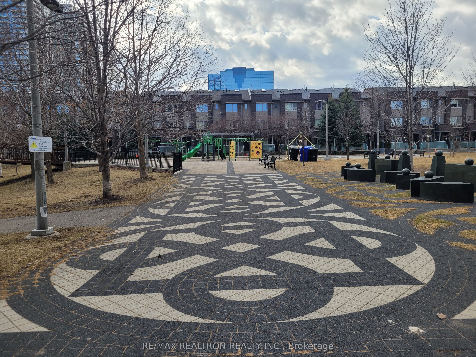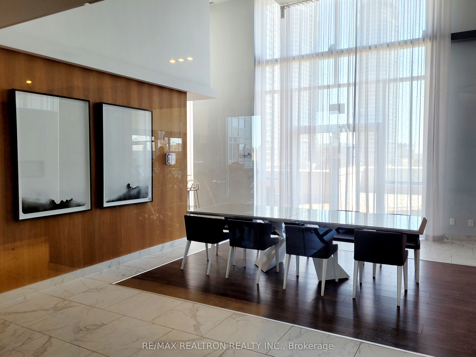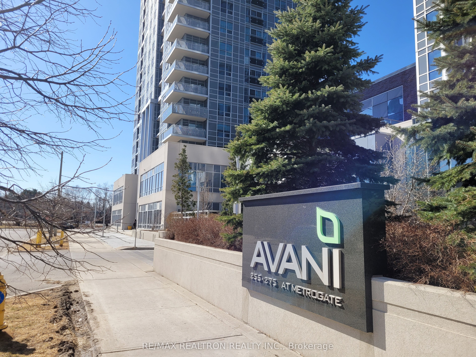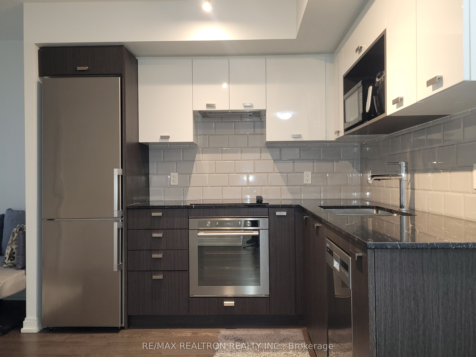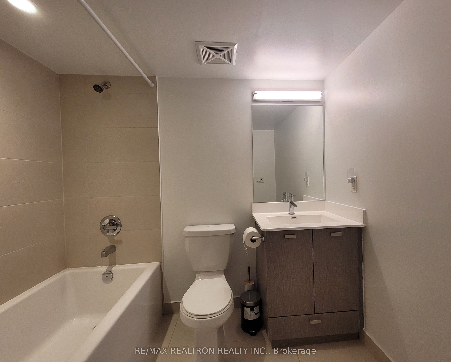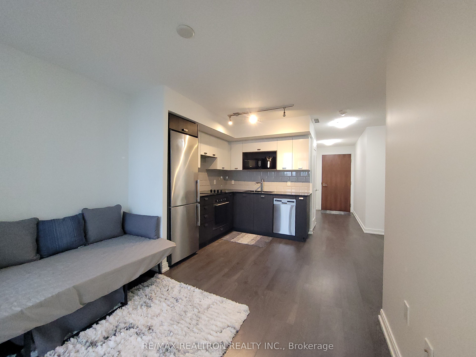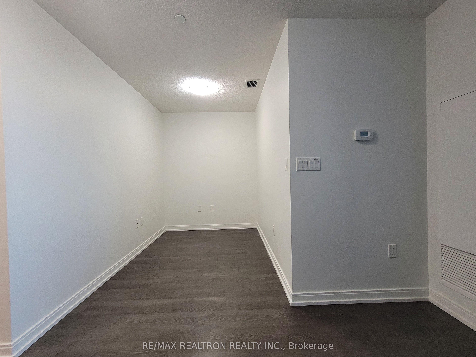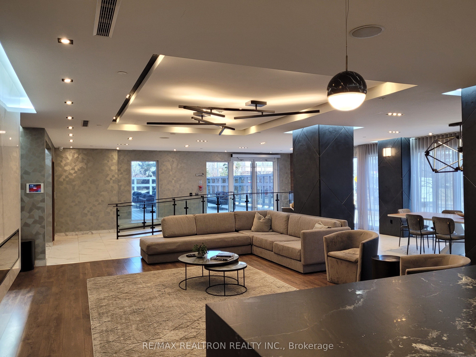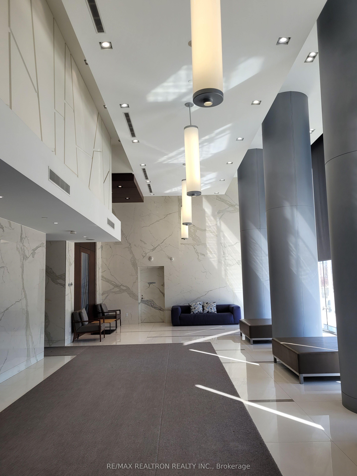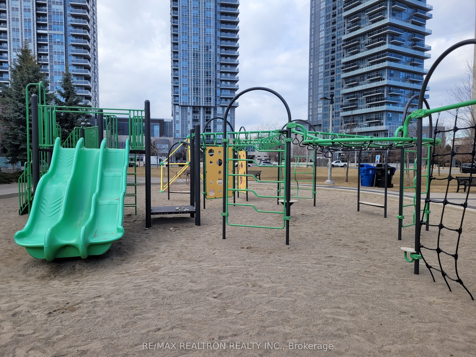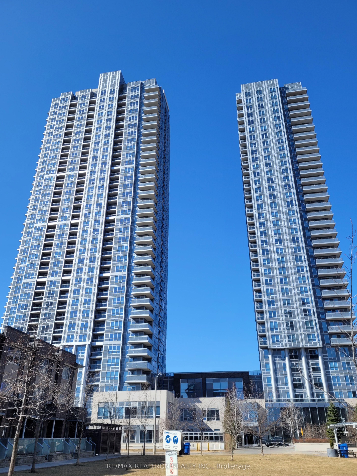
$519,900
Est. Payment
$1,986/mo*
*Based on 20% down, 4% interest, 30-year term
Listed by RE/MAX REALTRON REALTY INC.
Condo Apartment•MLS #E12059761•New
Included in Maintenance Fee:
Common Elements
Building Insurance
Parking
Room Details
| Room | Features | Level |
|---|---|---|
Living Room 3.05 × 2.6 m | W/O To BalconySouth ViewOverlooks Park | Flat |
Dining Room 2.6 × 2.21 m | Combined w/KitchenOpen ConceptLaminate | Flat |
Kitchen 2.6 × 2.21 m | Stainless Steel ApplGranite CountersBacksplash | Flat |
Primary Bedroom 3.28 × 3.05 m | 4 Pc EnsuiteLarge WindowDouble Closet | Flat |
Client Remarks
Well Maintained One (1) Bedroom + Den, Two (2) Baths Condo Unit. Built By TRIDEL-Avani2 At Metrogate. Open Concept Floor Plan With Walk-Out Living Room To The Balcony. South Exposure For Natural Light. Modern Kitchen With Stainless Steel Appliances. Spacious Den As Extra Room or Home Office. Great Building Amenities And Facilities. One (1) Parking And One(1) Locker. Walking Distance to Park, Ttc Bus. Nearby Schools, Day Care, Shopping, Banks, Restaurants And Groceries. Minutes Drive to Kennedy Commons, Agincourt Mall and Scarborough Town Centre. Easy Access To Kennedy Rd, Hwy 401/404 and Dvp. High Speed Internet Included In The Maintenance Fees.
About This Property
275 Village Green Square, Scarborough, M1S 0L8
Home Overview
Basic Information
Amenities
Concierge
Exercise Room
Guest Suites
Party Room/Meeting Room
Sauna
Visitor Parking
Walk around the neighborhood
275 Village Green Square, Scarborough, M1S 0L8
Shally Shi
Sales Representative, Dolphin Realty Inc
English, Mandarin
Residential ResaleProperty ManagementPre Construction
Mortgage Information
Estimated Payment
$0 Principal and Interest
 Walk Score for 275 Village Green Square
Walk Score for 275 Village Green Square

Book a Showing
Tour this home with Shally
Frequently Asked Questions
Can't find what you're looking for? Contact our support team for more information.
Check out 100+ listings near this property. Listings updated daily
See the Latest Listings by Cities
1500+ home for sale in Ontario

Looking for Your Perfect Home?
Let us help you find the perfect home that matches your lifestyle
