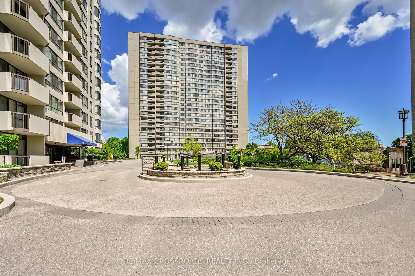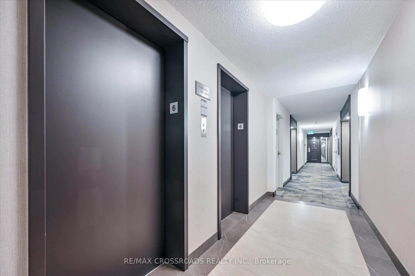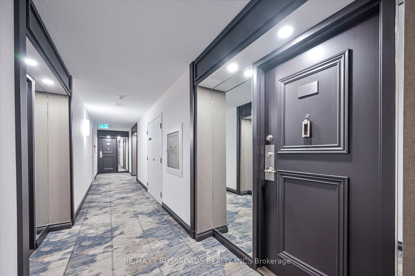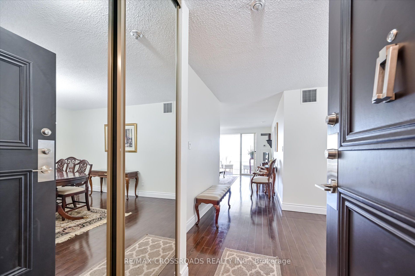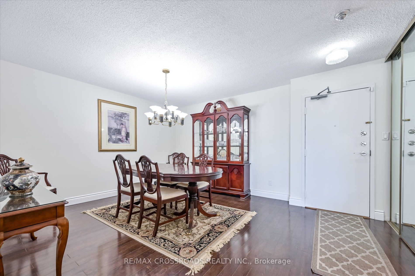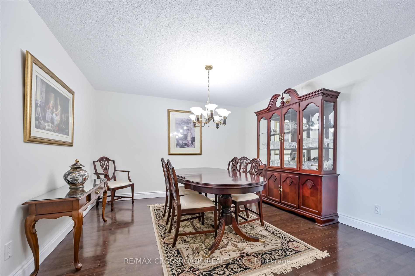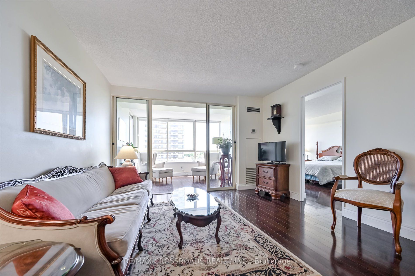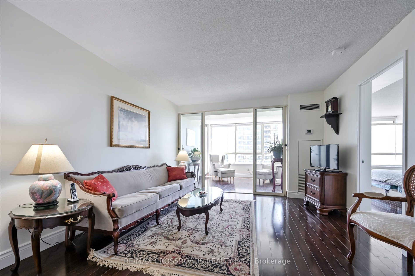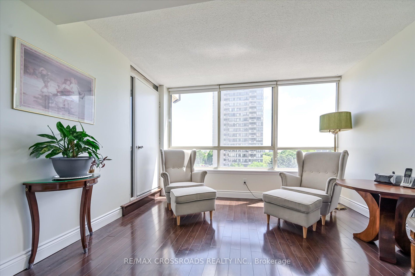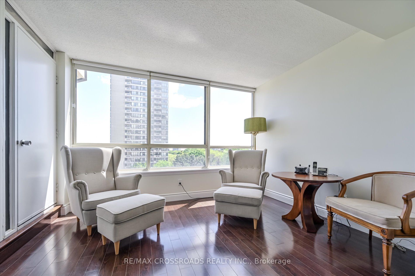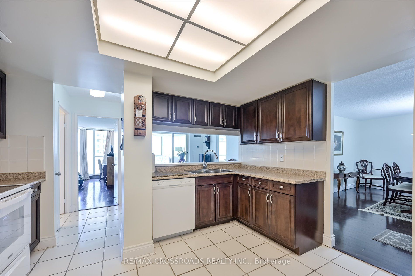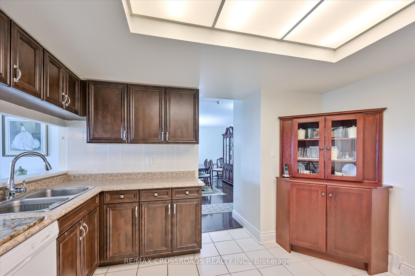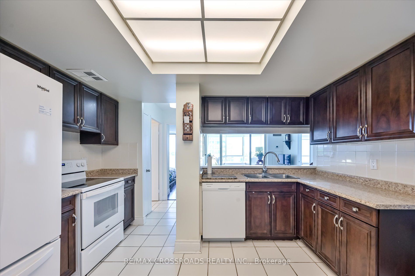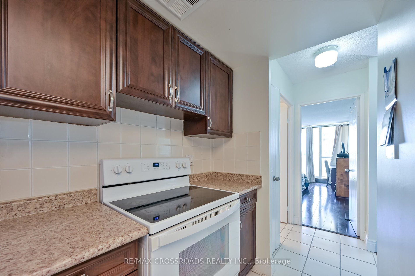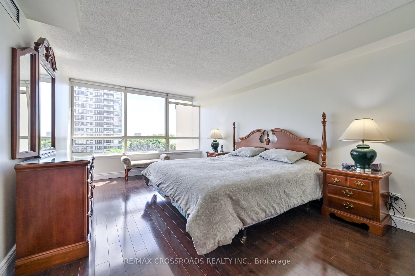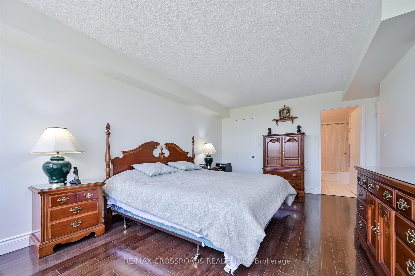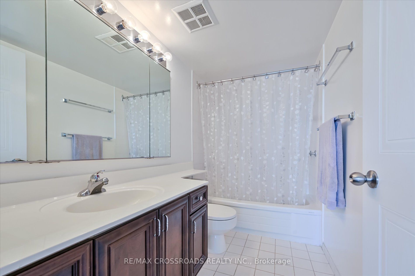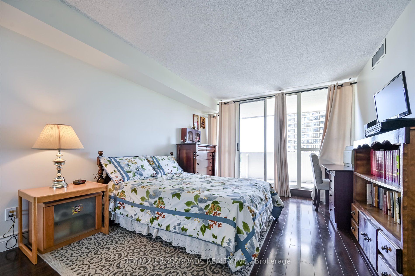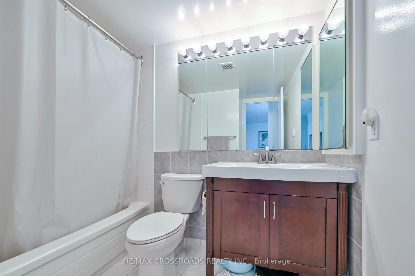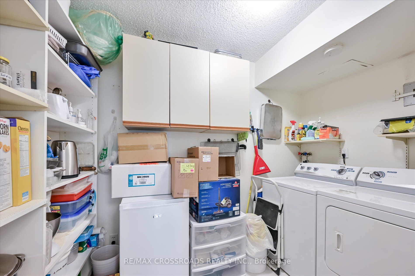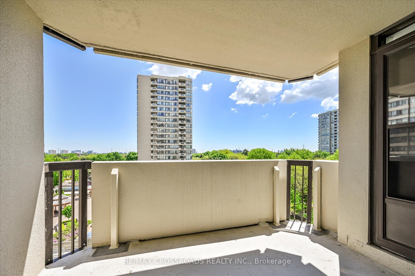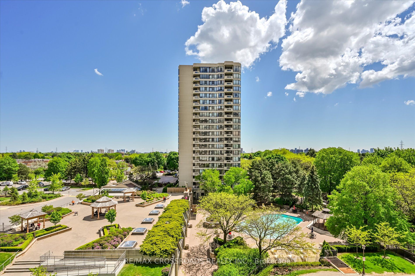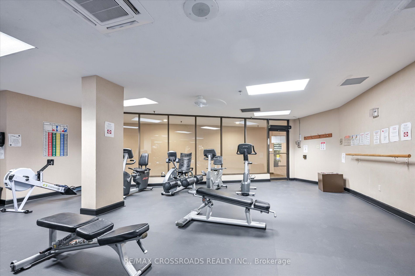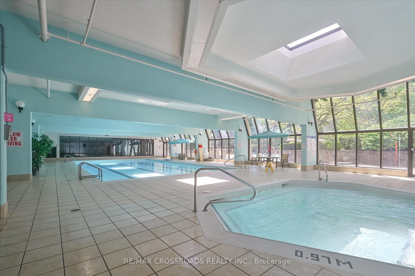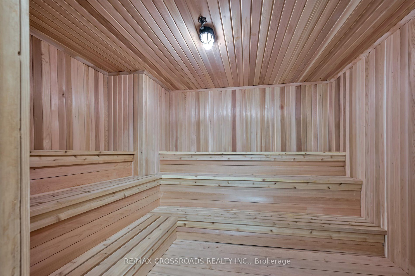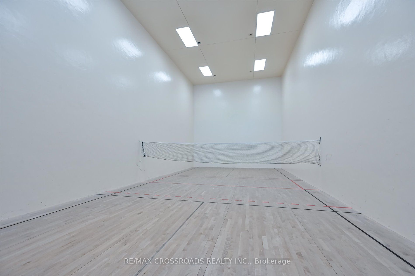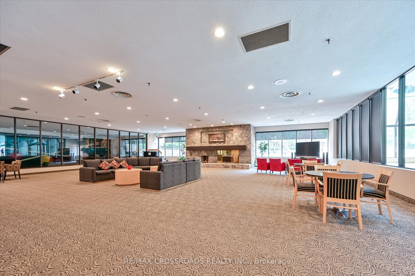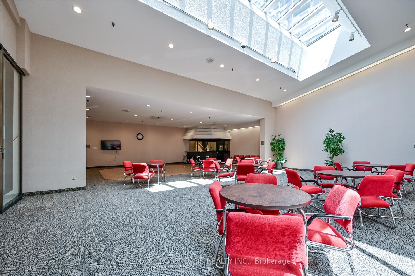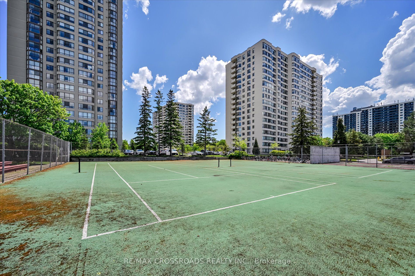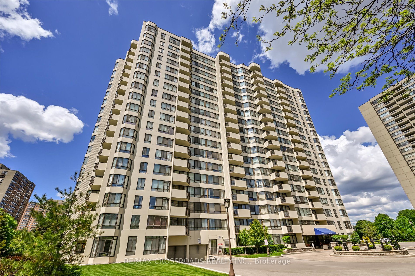
$649,990
Est. Payment
$2,483/mo*
*Based on 20% down, 4% interest, 30-year term
Listed by RE/MAX CROSSROADS REALTY INC.
Condo Apartment•MLS #E12180404•New
Included in Maintenance Fee:
Common Elements
Parking
Cable TV
Water
Hydro
Heat
Building Insurance
CAC
Room Details
| Room | Features | Level |
|---|---|---|
Primary Bedroom 5.5 × 3.5 m | 4 Pc EnsuiteWalk-In Closet(s)South View | Flat |
Bedroom 2 5.2 × 3.4 m | Hardwood FloorW/O To BalconySouth View | Flat |
Living Room 4.75 × 3.65 m | Hardwood FloorW/O To SunroomOpen Concept | Flat |
Dining Room 5.1 × 3.8 m | Hardwood FloorFormal Rm | Flat |
Kitchen 3.66 × 3.66 m | Ceramic FloorEat-in KitchenBreakfast Bar | Flat |
Client Remarks
Tridel Built "Sky Park" With Superb Amenities! Highly Desirable 2+1 Unit! Sunny South Exposure! Bright & Spacious Layout! Split Bedrms Floor Plan! 2 Walkout To Balcony Overlook Garden & Pool! Updated Unit With Nicely Finished Engineered Hardwood Floor Through-out, Ceramic Tile In Kit & Bath! Eat-In Kitchen With Hollywood Ceiling! 24 Hr Gated Security, All-Inclusive Condo Fee(Includes Cable). Excellent Facilities Includes Indoor/Outdoor Pools, Tennis/Racquet, Sauna, Gym, Ping-Pong, Billiard. Great For Families. Great School Dist. Close To All Amenities. Steps To Parks, TTC, Library, Restaurants. Private Entrance To Plaza.
About This Property
275 Bamburgh Circle, Scarborough, M1W 3X4
Home Overview
Basic Information
Amenities
Gym
Indoor Pool
Outdoor Pool
Party Room/Meeting Room
Squash/Racquet Court
Tennis Court
Walk around the neighborhood
275 Bamburgh Circle, Scarborough, M1W 3X4
Shally Shi
Sales Representative, Dolphin Realty Inc
English, Mandarin
Residential ResaleProperty ManagementPre Construction
Mortgage Information
Estimated Payment
$0 Principal and Interest
 Walk Score for 275 Bamburgh Circle
Walk Score for 275 Bamburgh Circle

Book a Showing
Tour this home with Shally
Frequently Asked Questions
Can't find what you're looking for? Contact our support team for more information.
See the Latest Listings by Cities
1500+ home for sale in Ontario

Looking for Your Perfect Home?
Let us help you find the perfect home that matches your lifestyle
