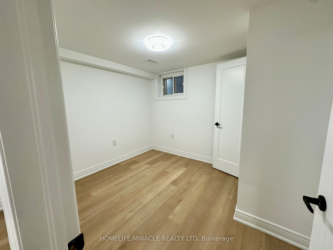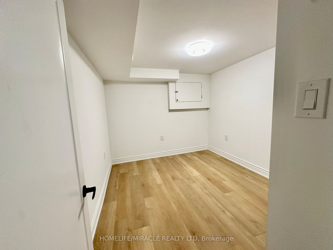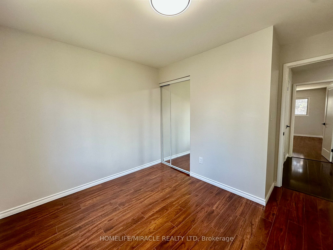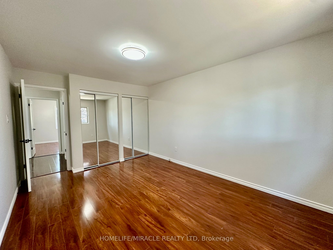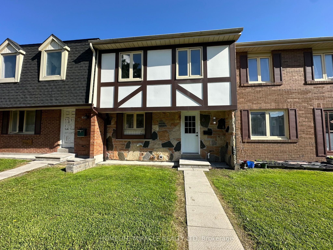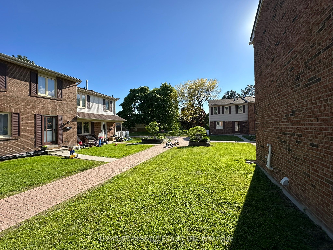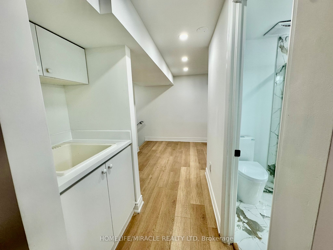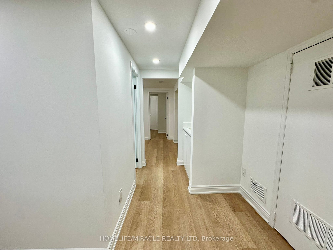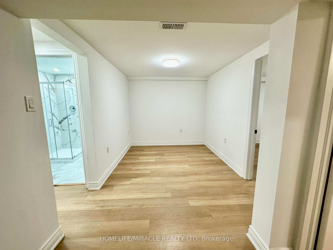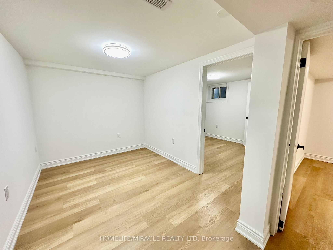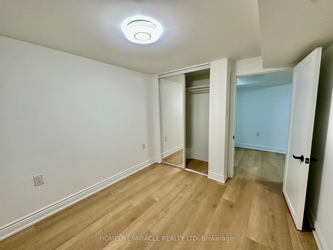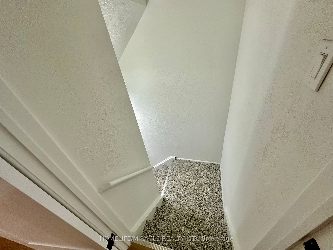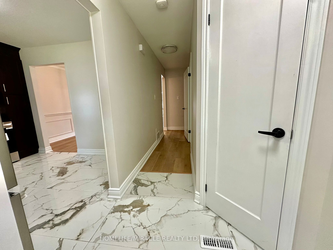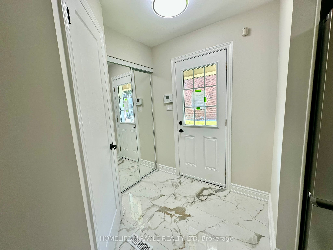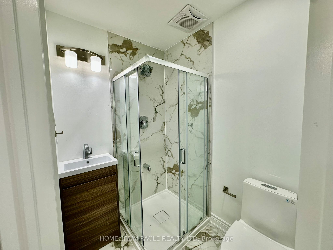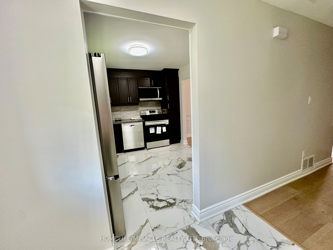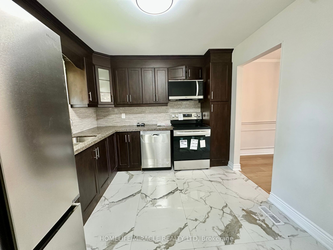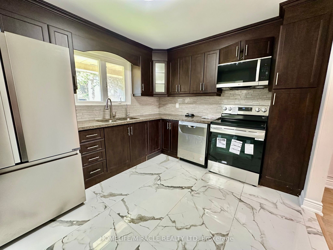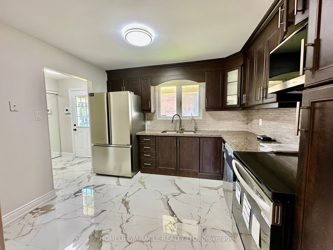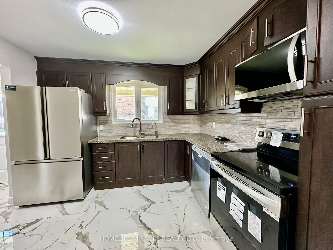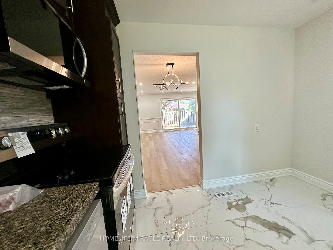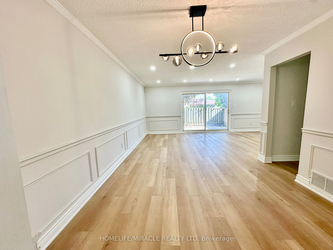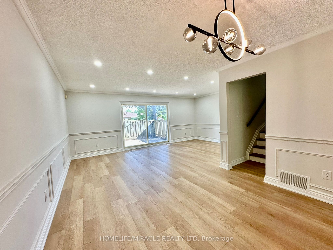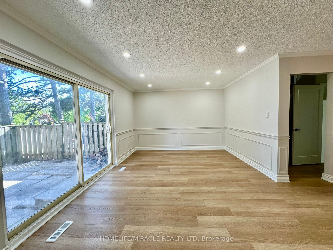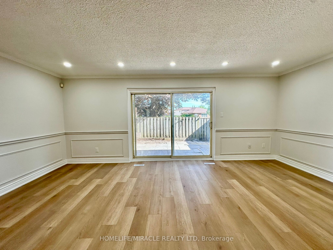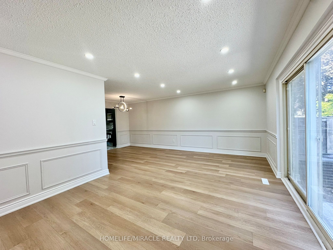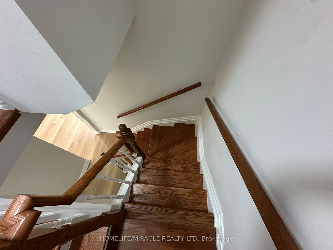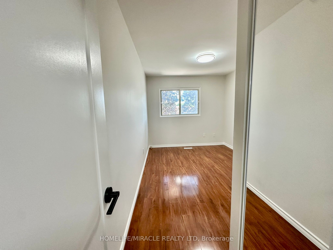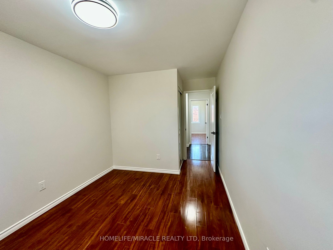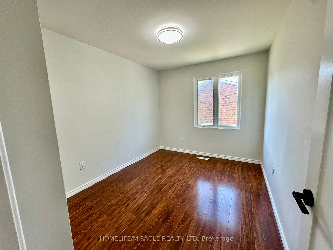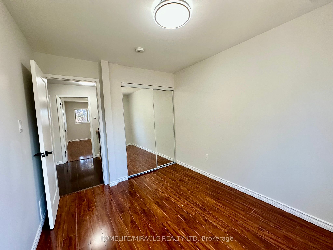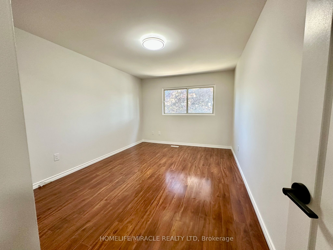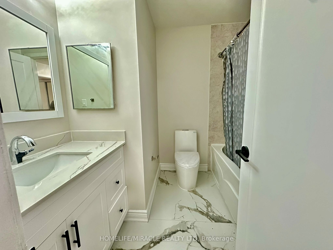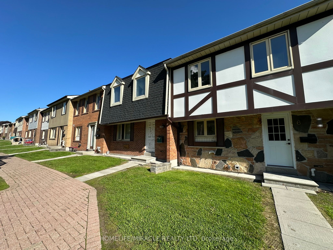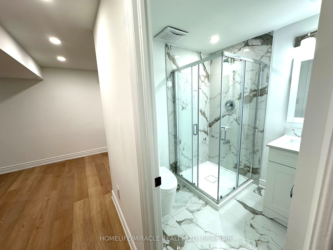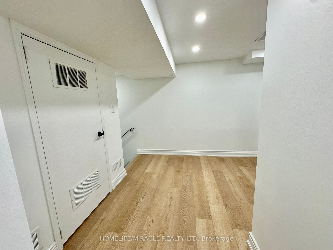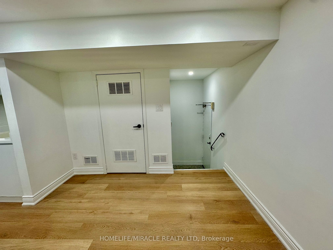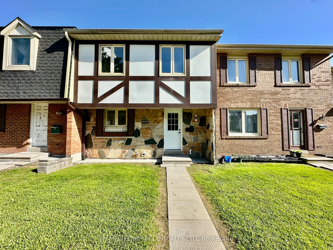
$699,999
Est. Payment
$2,674/mo*
*Based on 20% down, 4% interest, 30-year term
Listed by HOMELIFE/MIRACLE REALTY LTD
Condo Townhouse•MLS #E12179551•New
Included in Maintenance Fee:
Water
Common Elements
Building Insurance
Parking
Room Details
| Room | Features | Level |
|---|---|---|
Living Room 6.04 × 3.65 m | Hardwood FloorW/O To YardPot Lights | Main |
Dining Room 3.31 × 2.72 m | Hardwood FloorCombined w/Living | Main |
Kitchen 3.32 × 3.02 m | Tile FloorStainless Steel ApplQuartz Counter | Main |
Primary Bedroom 3.22 × 4.72 m | Hardwood FloorDouble ClosetLarge Window | Second |
Bedroom 2 2.72 × 4.73 m | Hardwood FloorMirrored Closet | Second |
Bedroom 3 2.69 × 3.54 m | Hardwood FloorMirrored Closet | Second |
Client Remarks
The wait is over! Presenting this RARE 4+2 bed, 3 FULL bath, townhouse boasting over 1500sqft of fully RENOVATED living space w/ TWO underground parking spaces - DIRECT access from the parking garage into the basement. Located in prestigious L'Amoreaux steps to top rated schools, parks, rec centres, shopping, & TTC; Mins to HWY 401/404/DVP, Seneca College, & Costco. With quick access to TTC & major HWYs in all directions, commute is a breeze! Calling all first-time home buyers, growing families looking for their next home, & investors looking for a LOW maintenance turnkey property. The front façade greets you with stone & stucco finish. Bright foyer entry finished with gorgeous modern tile that leads into the Gourmet Chefs family sized kitchen w/ custom cabinetry, granite counters, Brand NEW S/S appliances (2025), & B/I pantry ideal for growing families. Head into the formal dining space perfect for evening dinners or Sunday brunch. Oversized Living room upgraded w/ contemporary floors & pot lights W/O to PRIVATE fenced backyard providing a seamless indoor-outdoor living experience perfect for buyers looking to host, childrens play space & pet lovers! *Updated flooring (carpet free) & updated washrooms 2024* Upper level offers 4 large bedrooms w/ 1-4pc bath plenty of space for home office, guests, nursery & growing families. Explore the finished basement supporting 2 additional bedrooms, rec room space, full 3-pc bath, & laundry space w/ access to underground garage. This home offers it all! Turnkey MOVE in ready condition. Dont compromise, make this your next home!
About This Property
270 TIMBERBANK Boulevard, Scarborough, M1W 2M1
Home Overview
Basic Information
Amenities
Visitor Parking
Recreation Room
Walk around the neighborhood
270 TIMBERBANK Boulevard, Scarborough, M1W 2M1
Shally Shi
Sales Representative, Dolphin Realty Inc
English, Mandarin
Residential ResaleProperty ManagementPre Construction
Mortgage Information
Estimated Payment
$0 Principal and Interest
 Walk Score for 270 TIMBERBANK Boulevard
Walk Score for 270 TIMBERBANK Boulevard

Book a Showing
Tour this home with Shally
Frequently Asked Questions
Can't find what you're looking for? Contact our support team for more information.
See the Latest Listings by Cities
1500+ home for sale in Ontario

Looking for Your Perfect Home?
Let us help you find the perfect home that matches your lifestyle
