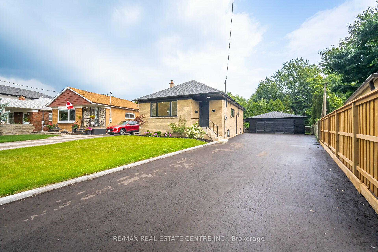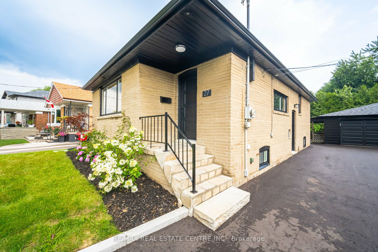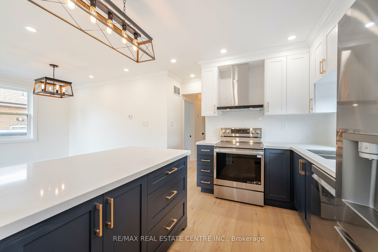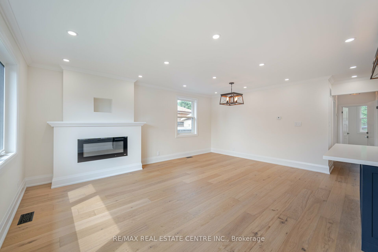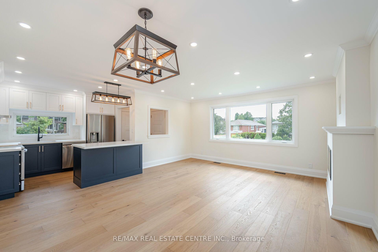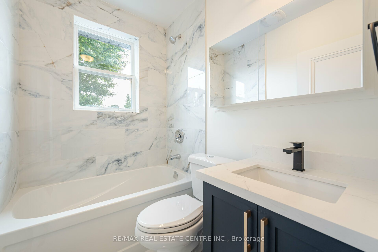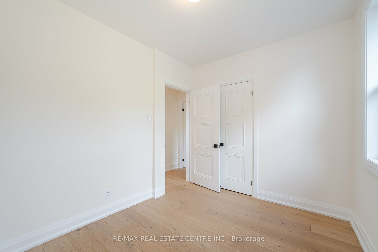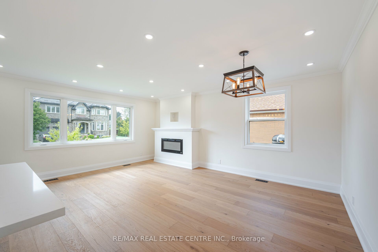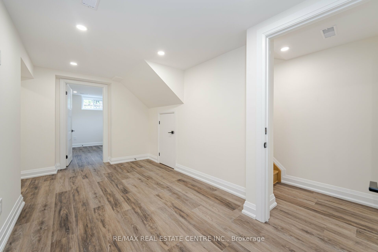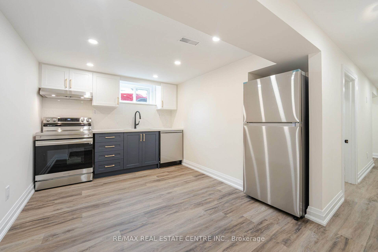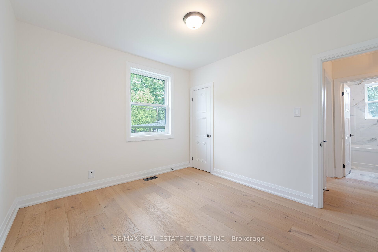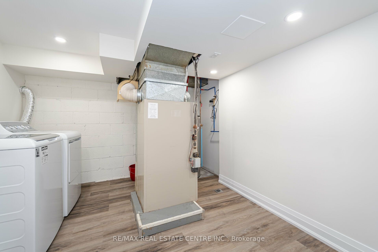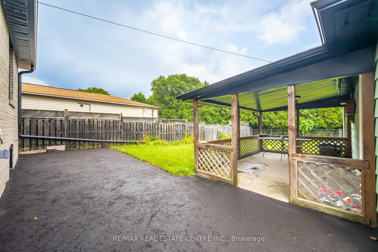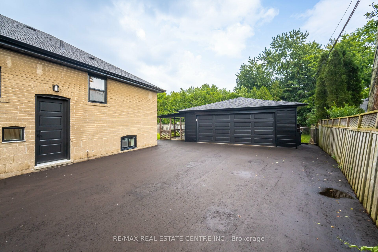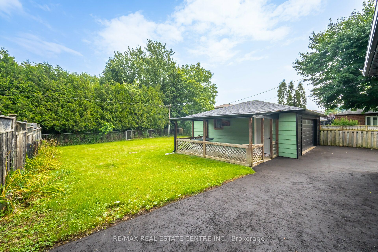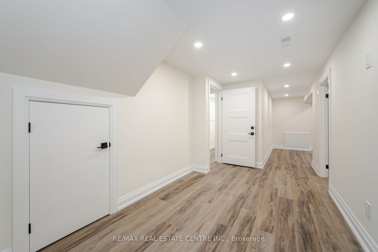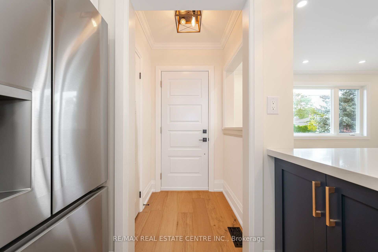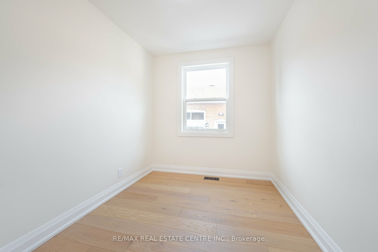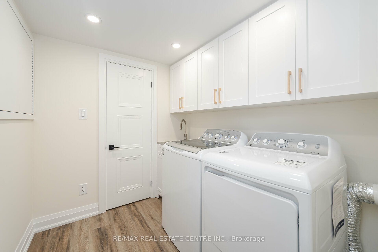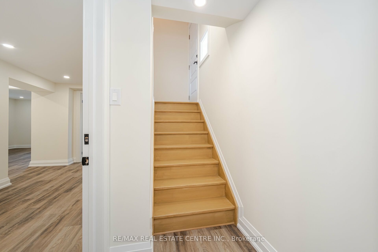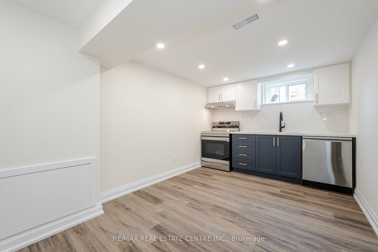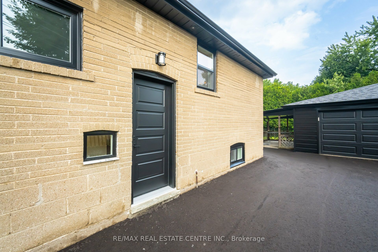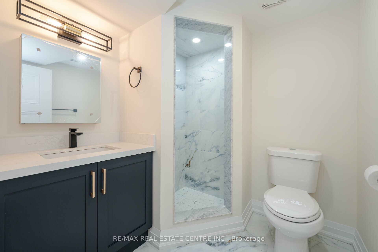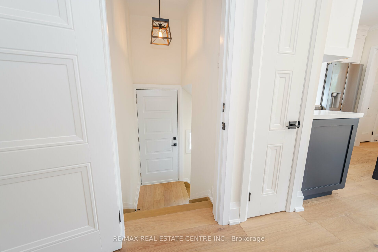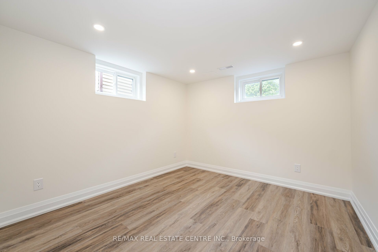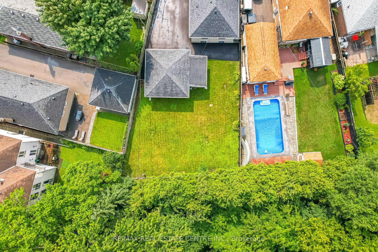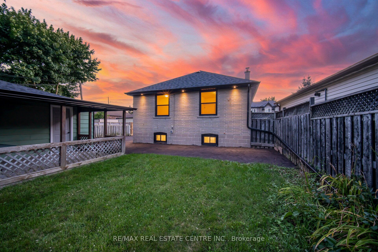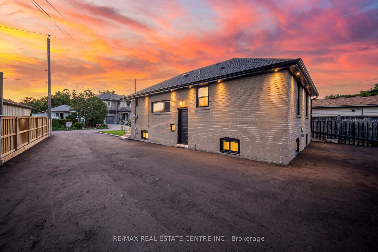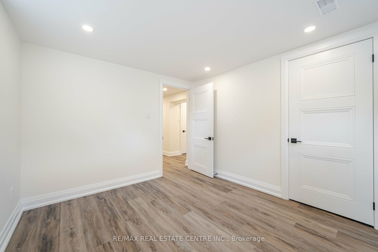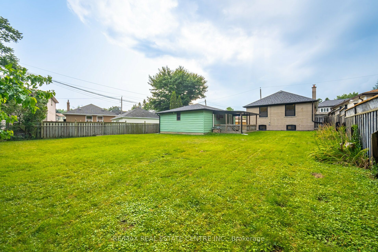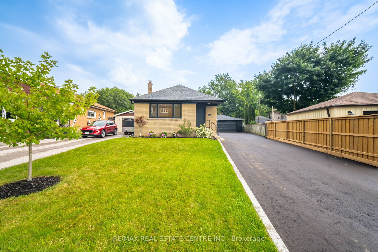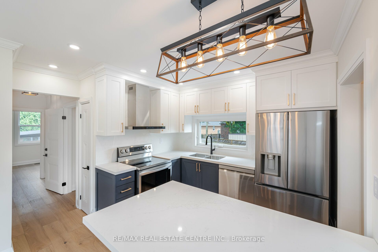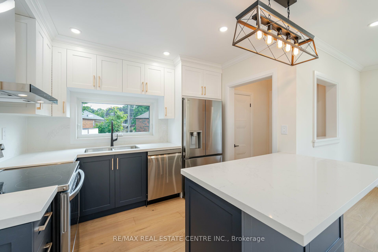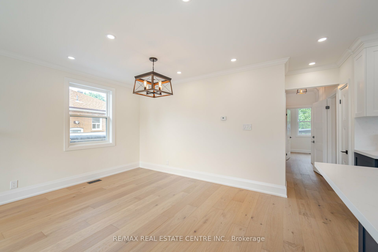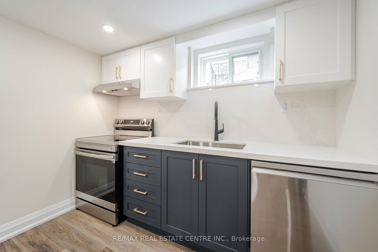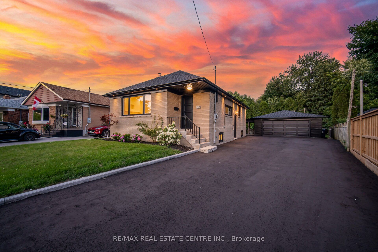
$1,195,000
Est. Payment
$4,564/mo*
*Based on 20% down, 4% interest, 30-year term
Listed by RE/MAX REAL ESTATE CENTRE INC.
Detached•MLS #E12042708•New
Room Details
| Room | Features | Level |
|---|---|---|
Living Room 3.4 × 4.9 m | Closed FireplaceCombined w/DiningOpen Concept | Main |
Dining Room 2.4 × 3.4 m | Combined w/LivingOpen Concept | Main |
Kitchen 3.2 × 3.4 m | Breakfast BarStainless Steel Appl | Main |
Primary Bedroom 3.6 × 3.05 m | Large Closet | Main |
Bedroom 2 2.55 × 3.05 m | Closet | Main |
Bedroom 3 2.4 × 3.8 m | Closet | Main |
Client Remarks
Nestled in a sought-after Scarborough neighborhood, this luxuriously renovated bungalow offers a rare opportunity to own a home that combines modern elegance with practical convenience. The property sits on a massive pie-shaped lot, one of the largest in the area, and backs onto a serene ravine, providing both privacy and stunning natural views. The exterior boasts a brand new driveway, accommodating up to 10 cars, and an oversized double garage with a new automatic door. Every detail of the home has been updated, including a new roof, windows, doors, aluminum siding, and beautiful new flooring throughout. Inside, you'll find two brand-new kitchens and bathrooms, complete with ten new stainless steel appliances, all bathed in natural sunlight. The home is illuminated with pot lights both inside and out, complemented by classic chandeliers and a stunning electric fireplace that adds a touch of sophistication. The basement features a separate apartment with two bedrooms and a full bath, perfect for generating rental income or hosting guests. Conveniently located just steps from the TTC, Go train, and major highways like the DVP and 401, this home is also close to schools, parks, shopping, and restaurants. Whether you're a family looking for a forever home or an investor seeking a valuable property, this must-see bungalow offers unmatched potential in a desirable neighborhood.
About This Property
27 Garthwood Drive, Scarborough, M1K 2J8
Home Overview
Basic Information
Walk around the neighborhood
27 Garthwood Drive, Scarborough, M1K 2J8
Shally Shi
Sales Representative, Dolphin Realty Inc
English, Mandarin
Residential ResaleProperty ManagementPre Construction
Mortgage Information
Estimated Payment
$0 Principal and Interest
 Walk Score for 27 Garthwood Drive
Walk Score for 27 Garthwood Drive

Book a Showing
Tour this home with Shally
Frequently Asked Questions
Can't find what you're looking for? Contact our support team for more information.
Check out 100+ listings near this property. Listings updated daily
See the Latest Listings by Cities
1500+ home for sale in Ontario

Looking for Your Perfect Home?
Let us help you find the perfect home that matches your lifestyle
