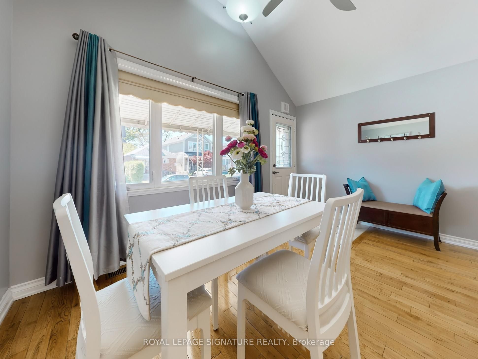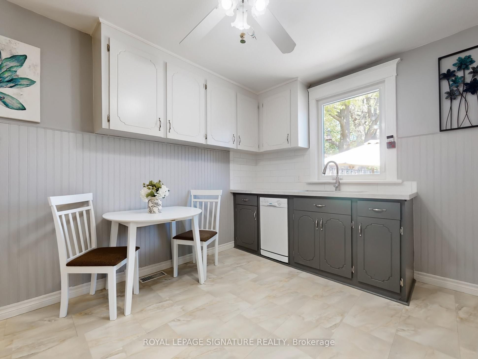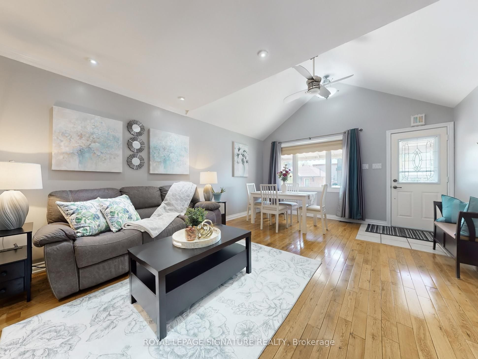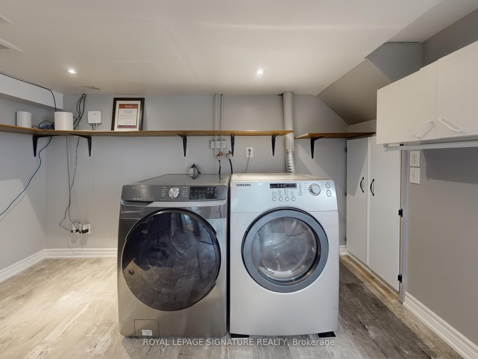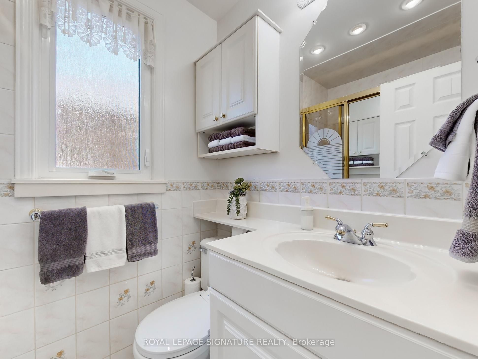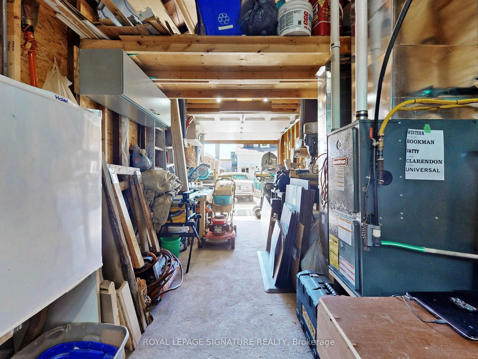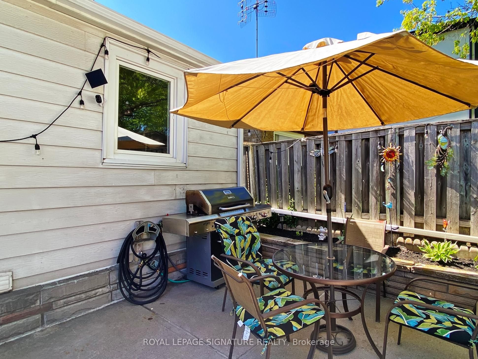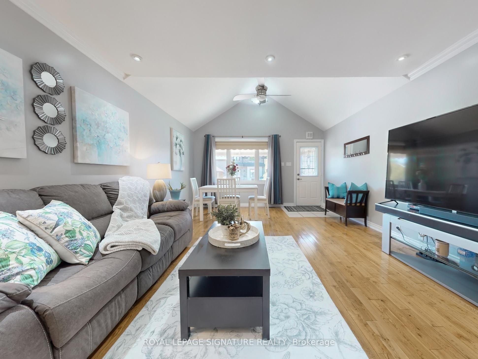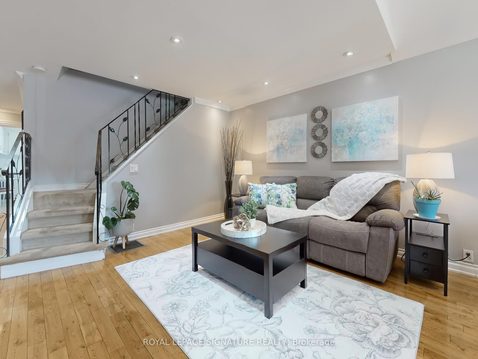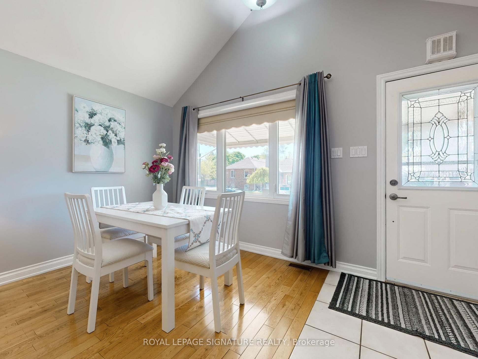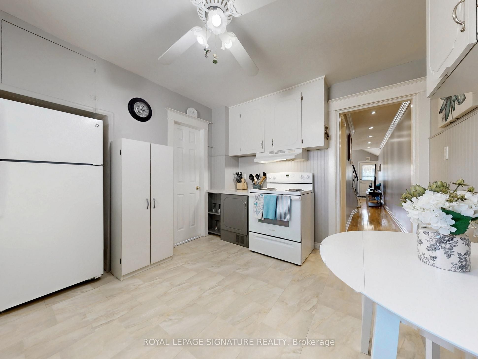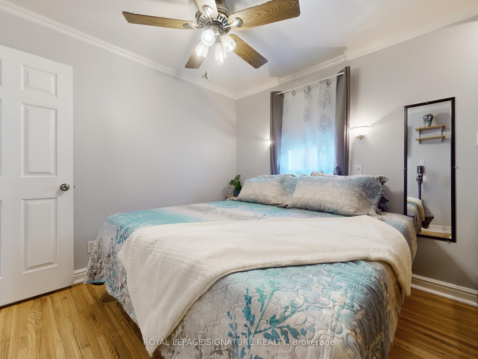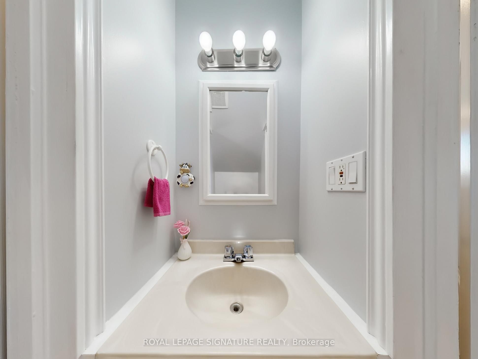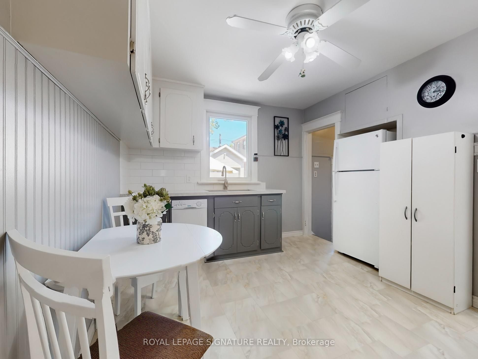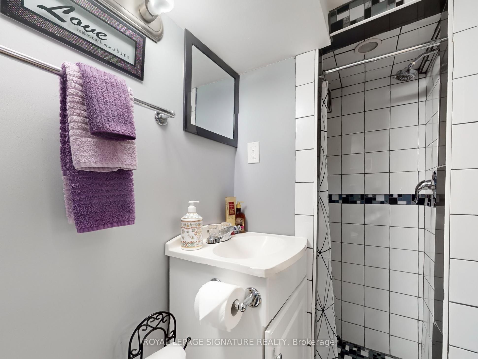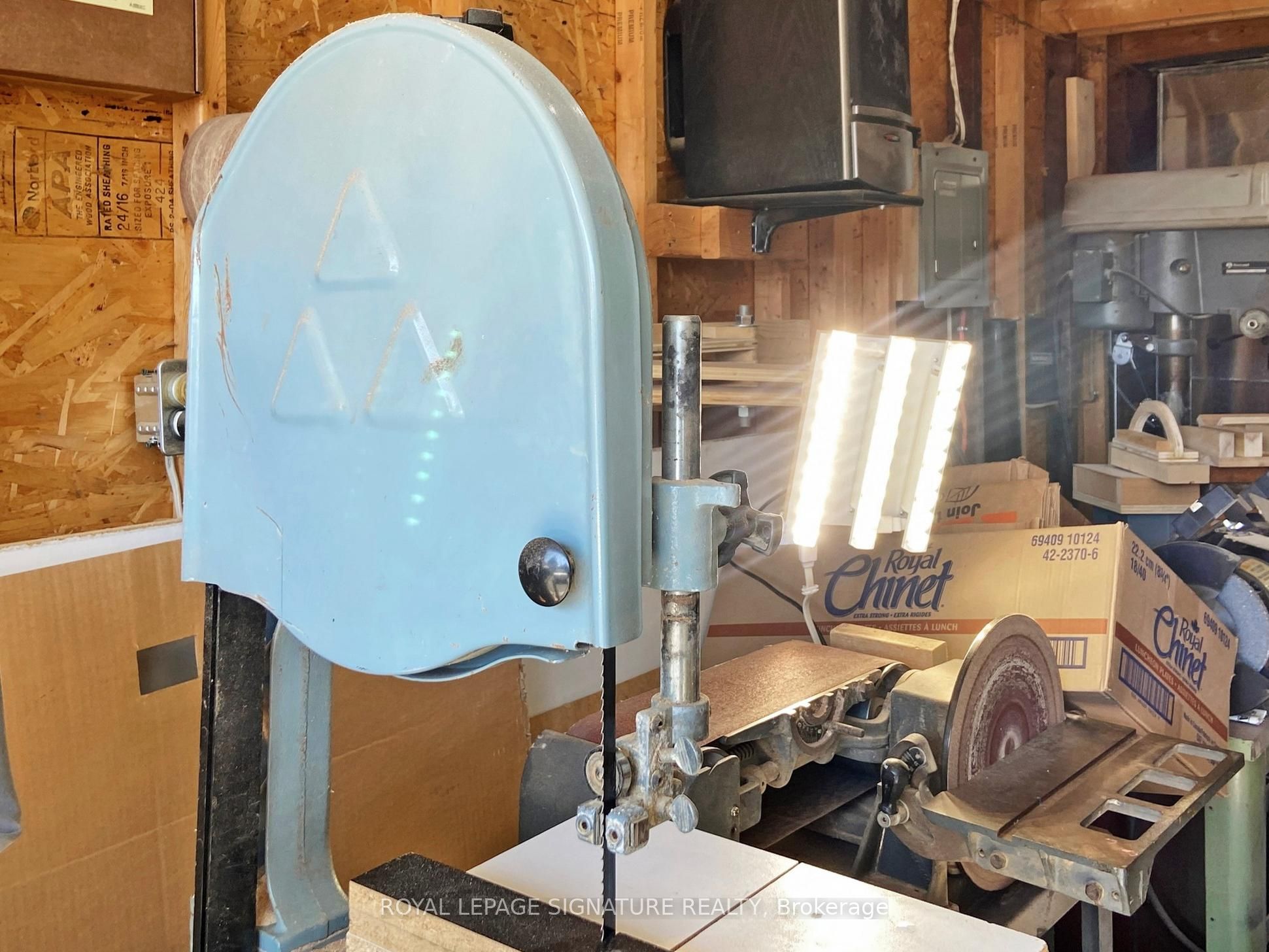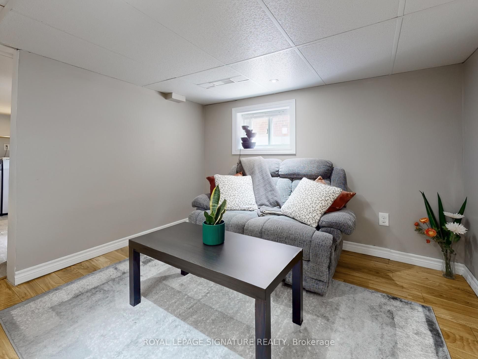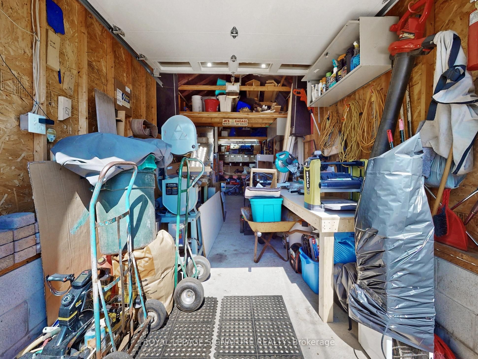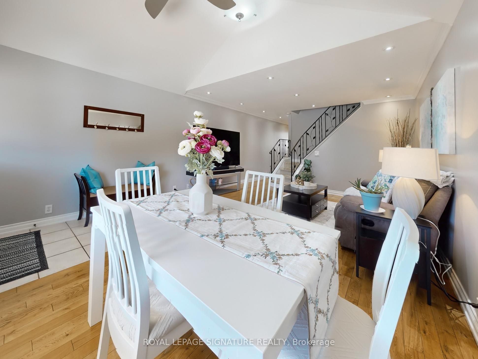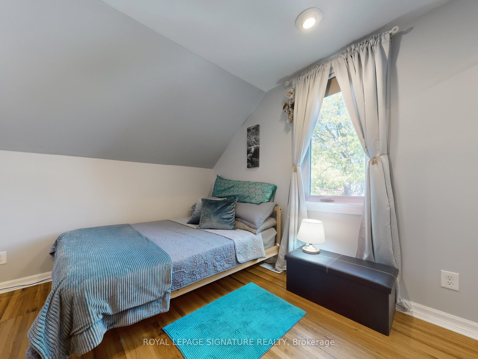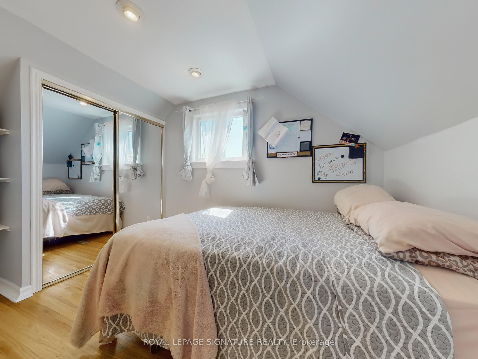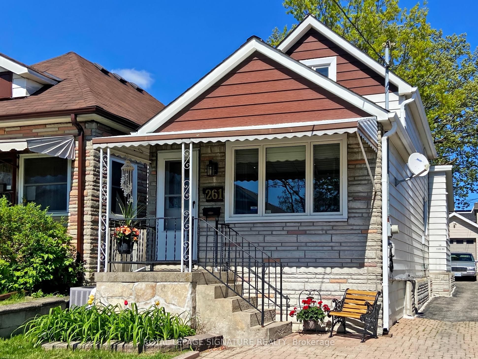
$1,149,900
Est. Payment
$4,392/mo*
*Based on 20% down, 4% interest, 30-year term
Listed by ROYAL LEPAGE SIGNATURE REALTY
Detached•MLS #E12212831•New
Room Details
| Room | Features | Level |
|---|---|---|
Living Room 4.07 × 5.95 m | Combined w/DiningHardwood FloorPot Lights | Main |
Dining Room 4.07 × 5.95 m | Combined w/LivingVaulted Ceiling(s)Large Window | Main |
Kitchen 3 × 3.75 m | Quartz CounterEat-in Kitchen | Main |
Primary Bedroom 3.07 × 3.54 m | Hardwood Floor | Main |
Bedroom 2 3.17 × 2.82 m | Hardwood FloorMirrored Closet | Second |
Bedroom 3 3.23 × 2.75 m | Hardwood FloorMirrored Closet | Second |
Client Remarks
YOUR SEARCH ENDS HERE! Introducing 261 Glebemount Avenue! This one-of-a-kind, bright, open, airy home has been loved by the same family for just shy of 30 years. From the moment you walk through the front door you are greeted by stunning high vaulted ceilings and an open concept living & dining room. When you step outside to the backyard, due to the oversized 120 ft lot, you will be very impressed to see a patio with gas bbq hook up and green space (watered by a 2-step timer irrigation system), still allowing room for an 8 by 10 shed with an oversized heated 2 car garage with a powered workshop and custom-built surround sound for family entertainment. Just a short walk from all amenities; the Danforth, Restaurants, top rated Schools, Hospital, Parks, and the subway, you cannot find a better location. The RARELY offered main floor Primary Bedroom offers a complete retreat in the home once the kids go to bed upstairs to their fairytale vaulted ceiling rooms we all wished for as children. The Jack and Jill bathroom upstairs is ideal for the kids to share with complete privacy from the rest of the home. The basement boasts extra living space, an extra bedroom, tons of storage, another full bathroom and hook ups for a kitchen ideal for an in-law suite or basement apartment. You will not be disappointed in any aspect of this home. The love of the current homeowners shows throughout the entire property. This is truly the HONEY STOP THE CAR! Property, where you can own a fully DETACHED home in East York with 4 car parking for less than what most semi-detached properties go for in the area. Please ensure to see Property Feature Sheet to view this home's included value adds!
About This Property
261 Glebemount Avenue, Scarborough, M4C 3T7
Home Overview
Basic Information
Walk around the neighborhood
261 Glebemount Avenue, Scarborough, M4C 3T7
Shally Shi
Sales Representative, Dolphin Realty Inc
English, Mandarin
Residential ResaleProperty ManagementPre Construction
Mortgage Information
Estimated Payment
$0 Principal and Interest
 Walk Score for 261 Glebemount Avenue
Walk Score for 261 Glebemount Avenue

Book a Showing
Tour this home with Shally
Frequently Asked Questions
Can't find what you're looking for? Contact our support team for more information.
See the Latest Listings by Cities
1500+ home for sale in Ontario

Looking for Your Perfect Home?
Let us help you find the perfect home that matches your lifestyle
