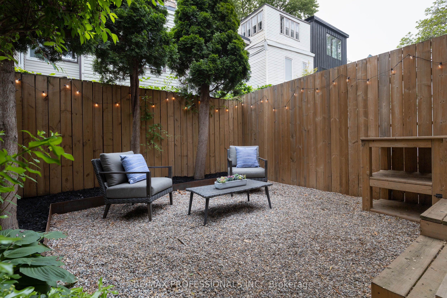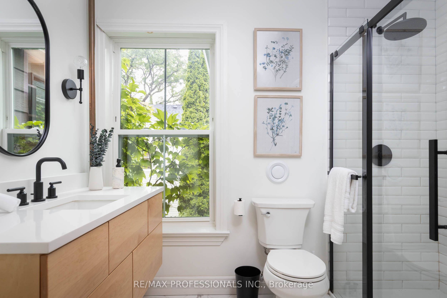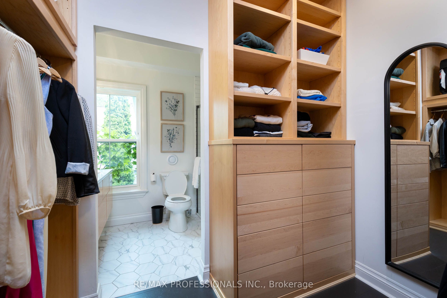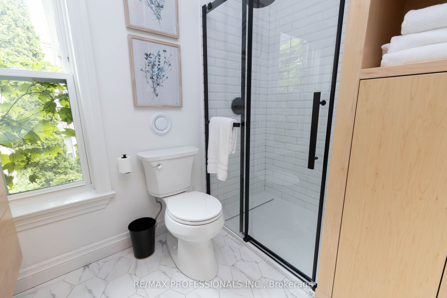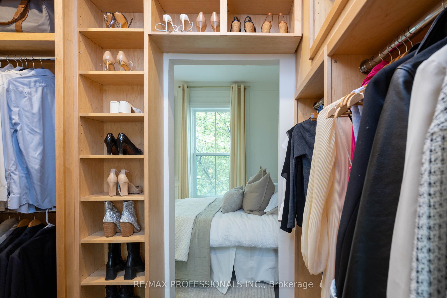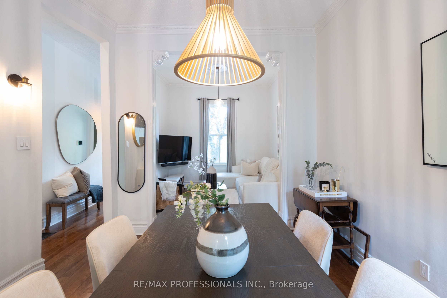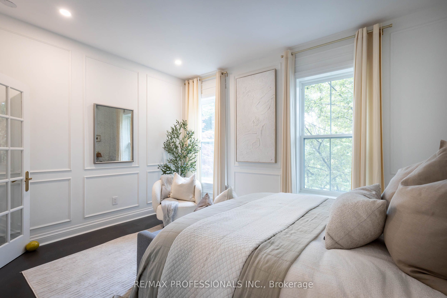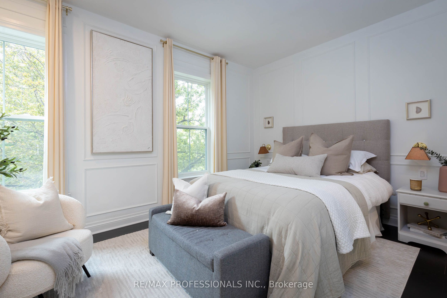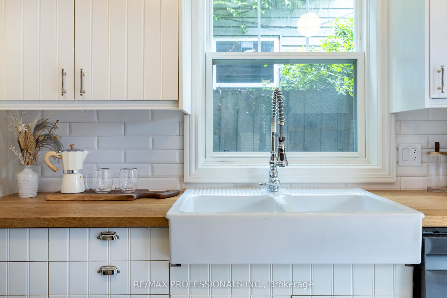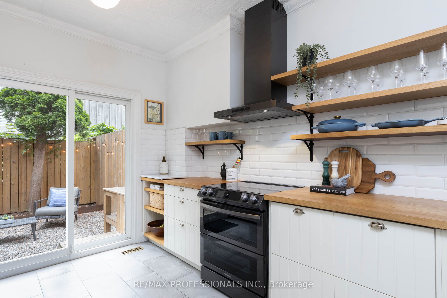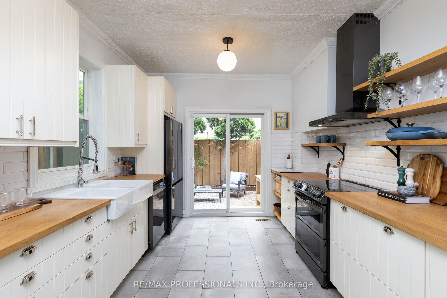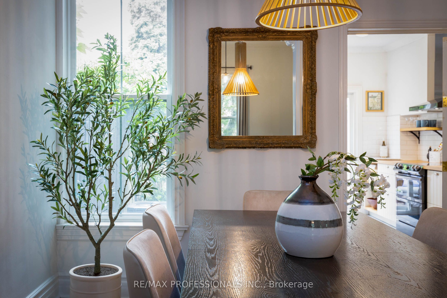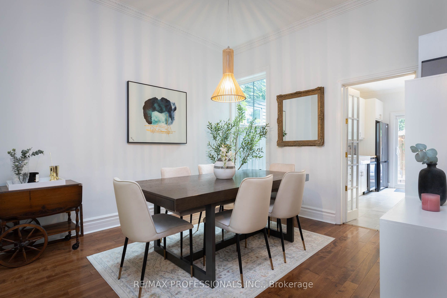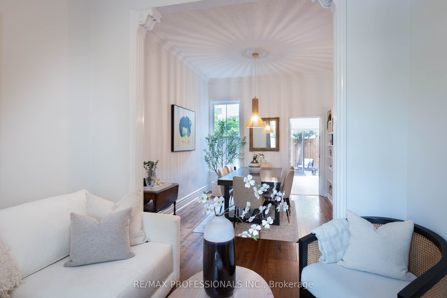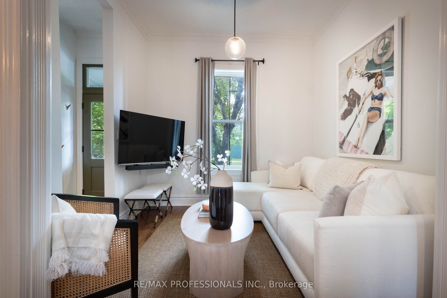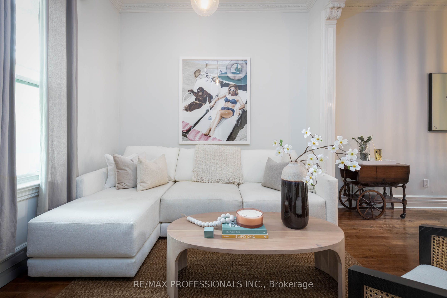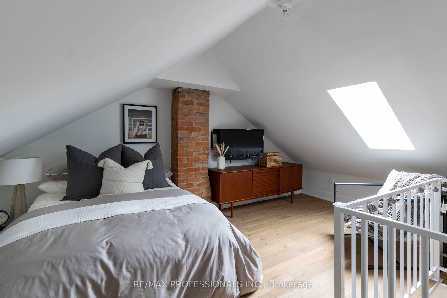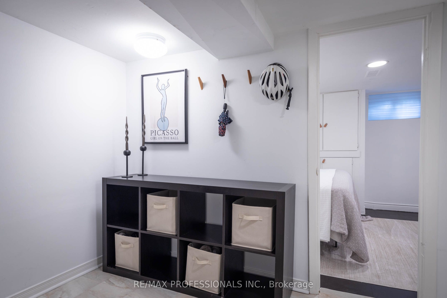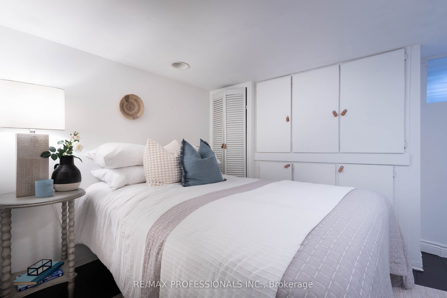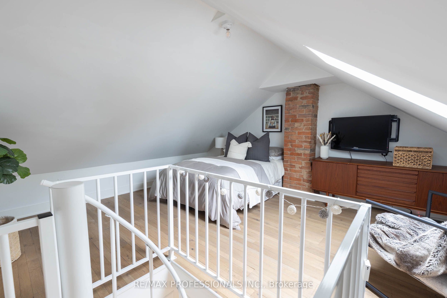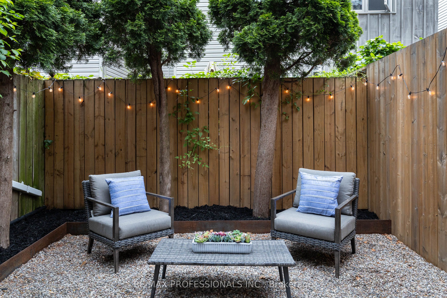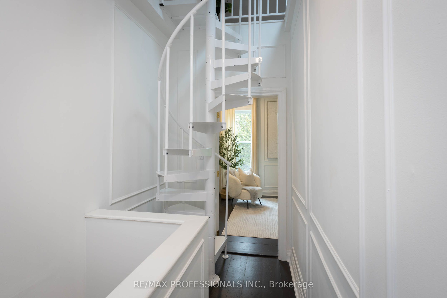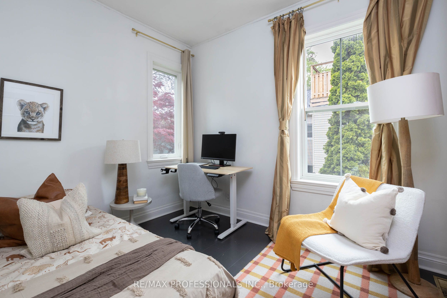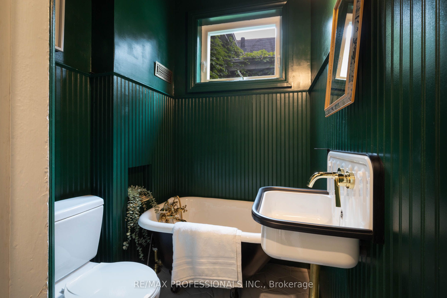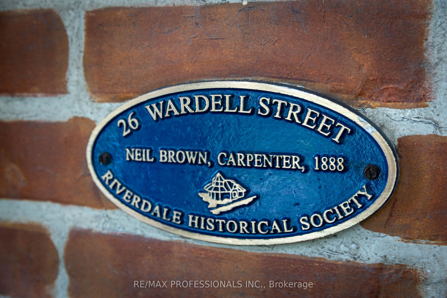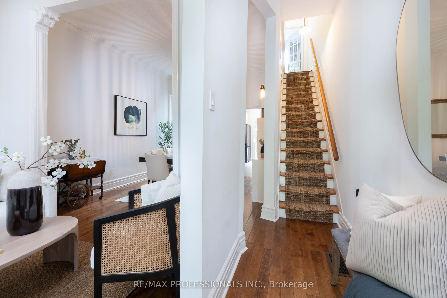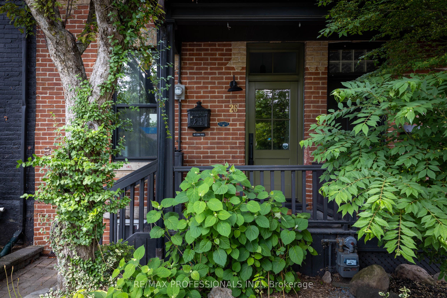
$1,249,000
Est. Payment
$4,770/mo*
*Based on 20% down, 4% interest, 30-year term
Listed by RE/MAX PROFESSIONALS INC.
Att/Row/Townhouse•MLS #E12209500•New
Room Details
| Room | Features | Level |
|---|---|---|
Living Room 3.23 × 3.08 m | Combined w/DiningHardwood FloorOverlooks Frontyard | Main |
Dining Room 4.07 × 3.49 m | Combined w/LivingHardwood FloorCrown Moulding | Main |
Kitchen 4.53 × 3.3 m | W/O To GardenStone FloorPicture Window | Main |
Primary Bedroom 4.36 × 3.19 m | Overlooks FrontyardWalk-In Closet(s)3 Pc Ensuite | Second |
Bedroom 2 3.22 × 2.58 m | Overlooks BackyardPicture Window | Second |
Bedroom 3 4.92 × 4.36 m | SkylightSpiral StairsHardwood Floor | Upper |
Client Remarks
Welcome to 26 Wardell, a beautiful 3+1 bedroom 3 bathroom century home filled with character that offers up an ideal blend of city life and cozy living in the desirable Riverside neighborhood. This absolutely beautiful home highlights its original charm with modern touches while showcasing expansive windows and impressive 11-foot ceilings on the main floor that greet you with classic details and a sense of spaciousness. On the second floor is the custom primary suite with an inspiring walk-in closet and an elegant ensuite bath complete with porcelain floors. Throughout the day the house is bathed in beautiful light with soft evening rays in the backyard, creating a lovely setting for outdoor meals. Enjoy the friendly neighbours who are always ready for a porch chat or to lend a helping hand. Located just steps away from the vibrant mix of restaurants, coffee shops, and boutiques along Queen Street East with the Jimmy Simpson Community Centre just a short stroll away, the street is close to downtown yet close to green spaces that create a tranquil pocket of serenity just steps from the action. This commuter friendly location offers effortless access to downtown via the TTC streetcar, the future Ontario Line or along bike paths making it perfect for commuters and remote workers seeking a connection to the city. Every aspect of this thoughtful home, from its layout to the features and finishes, cultivates an environment ideal for families or individuals seeking to immerse themselves in one of the citys most coveted and storied neighborhoods.
About This Property
26 Wardell Street, Scarborough, M4M 2L5
Home Overview
Basic Information
Walk around the neighborhood
26 Wardell Street, Scarborough, M4M 2L5
Shally Shi
Sales Representative, Dolphin Realty Inc
English, Mandarin
Residential ResaleProperty ManagementPre Construction
Mortgage Information
Estimated Payment
$0 Principal and Interest
 Walk Score for 26 Wardell Street
Walk Score for 26 Wardell Street

Book a Showing
Tour this home with Shally
Frequently Asked Questions
Can't find what you're looking for? Contact our support team for more information.
See the Latest Listings by Cities
1500+ home for sale in Ontario

Looking for Your Perfect Home?
Let us help you find the perfect home that matches your lifestyle
