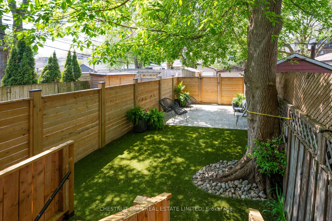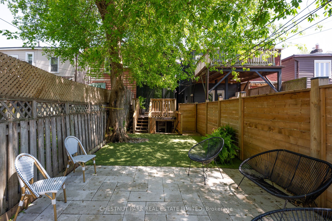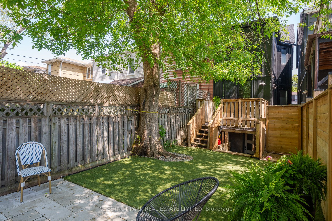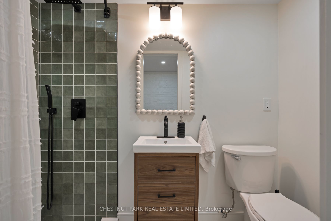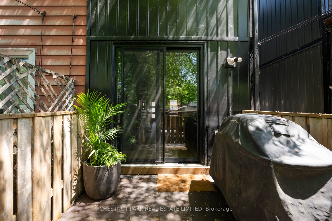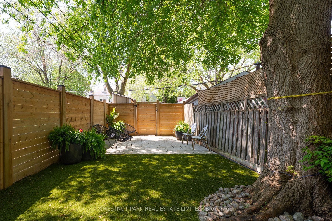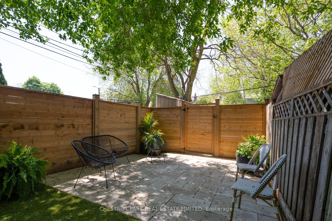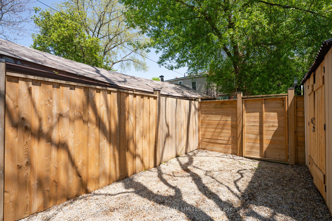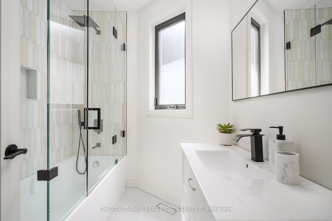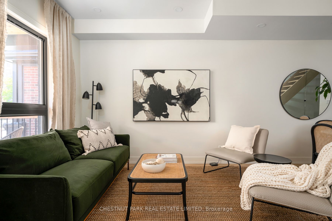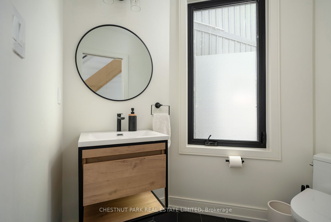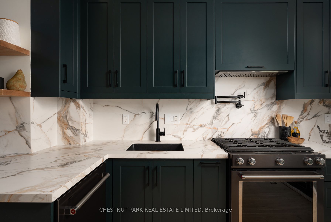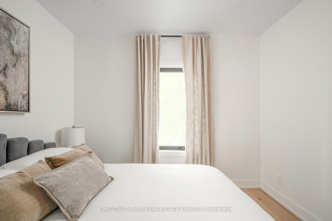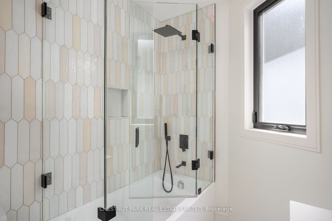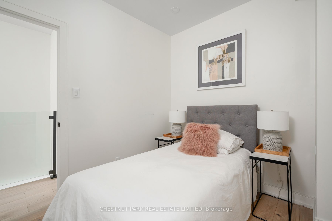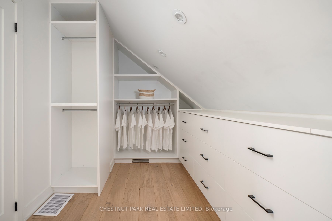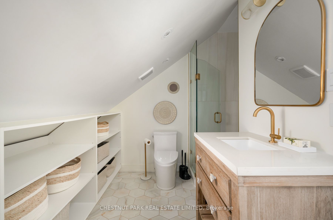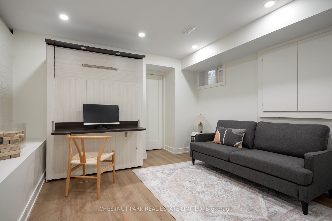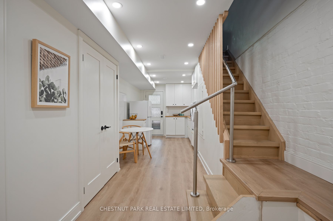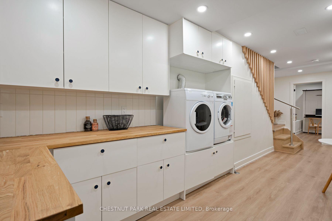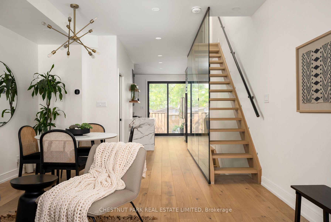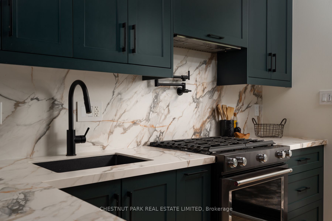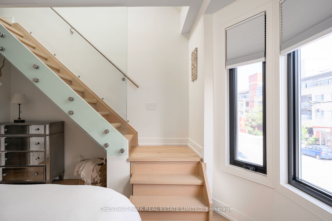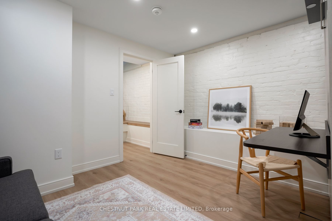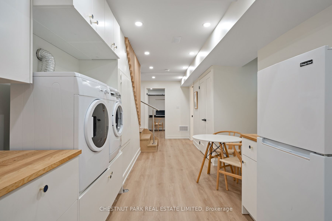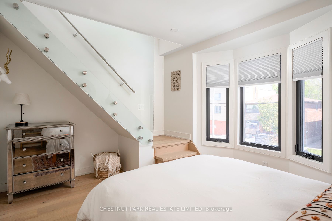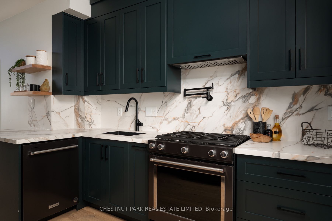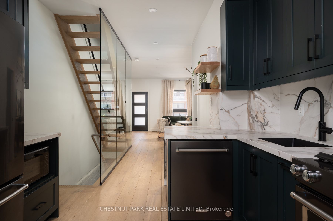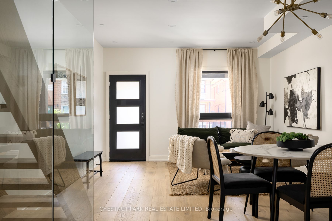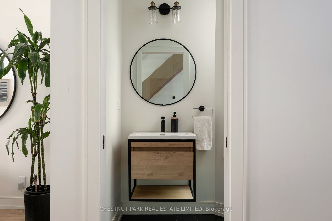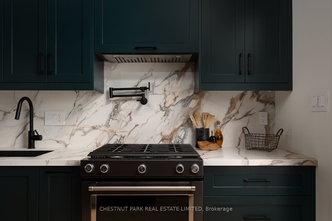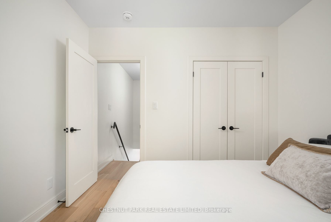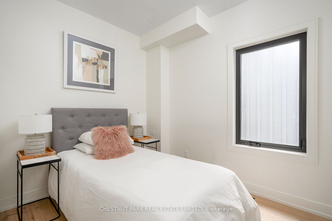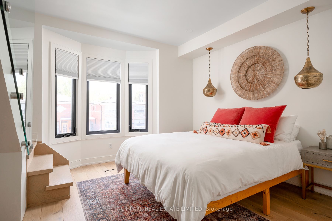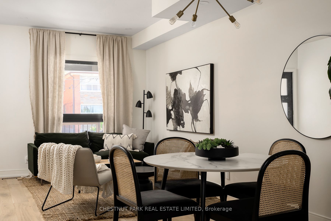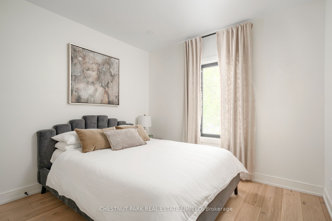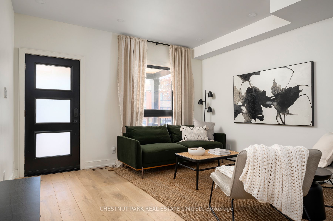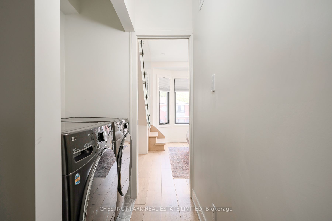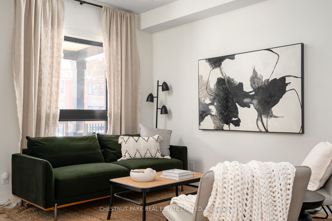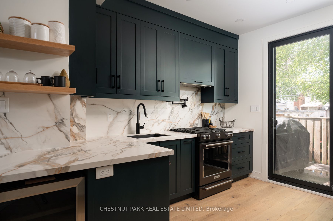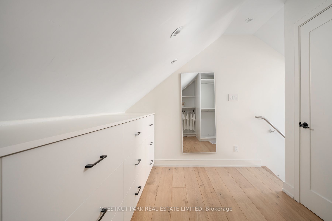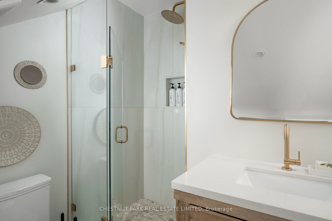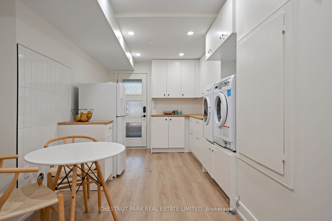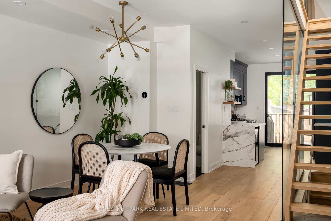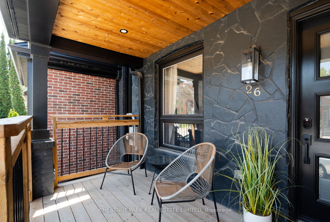
$1,389,000
Est. Payment
$5,305/mo*
*Based on 20% down, 4% interest, 30-year term
Listed by CHESTNUT PARK REAL ESTATE LIMITED
Semi-Detached •MLS #E12161535•New
Room Details
| Room | Features | Level |
|---|---|---|
Kitchen 3.76 × 3.12 m | Hardwood FloorStone CountersW/O To Deck | Main |
Dining Room 3.18 × 3 m | Hardwood FloorOpen Concept2 Pc Bath | Main |
Living Room 3.99 × 3 m | Hardwood FloorOpen ConceptPot Lights | Main |
Primary Bedroom 3.66 × 3.23 m | Hardwood FloorBay Window | Second |
Bedroom 2 2.84 × 2.29 m | Hardwood FloorDouble ClosetWindow | Second |
Bedroom 3 3.12 × 2.92 m | Hardwood FloorWindow | Second |
Client Remarks
Redesigned with care, intention, and an eye for timeless design, 26 Pape Avenue is a standout residence in the heart of Leslieville. This fully transformed three-bedroom, four-bathroom semi blends elevated style with everyday function across all four levels of living space. Every element from the open-concept main floor to the thoughtfully finished lower level, has been executed with a focus on light, flow, and livability. The main floor invites with effortless sightlines and a wide, airy footprint. A generous living space is anchored by a sleek front window alcove overlooking the porch, offering charm and natural light without compromising privacy. The dining area flows seamlessly into the heart of the home: a custom galley kitchen featuring a breakfast bar, abundant cabinetry, and premium appliances. A sliding glass wall at the rear opens onto a new deck, extending the living space outdoors. A discreet powder room and clever built-in storage complete this level. Upstairs, architectural glass railings and a full-height glass wall elevate the staircase, allowing light to pour into the centre of the home. The second level features three well-proportioned bedrooms, including a large rear bedroom with double built-in closets and bright west-facing windows. The king-sized primary retreat spans the front of the home with a charming bay window and its own top-floor access to a custom walk-in closet and private three-piece ensuite. A second laundry area and a crisp four-piece bathroom serve this floor with both form and function. The lower level, fully underpinned and finished, offers flexible space with a separate entrance. Whether used as guest quarters, a home office, or media room, its both comfortable and practical. With extensive storage, a stylish three-piece bathroom, an additional laundry zone, and plenty of ceiling height, it adds real utility to the home. With private parking accessible via laneway and set on a deep 120-foot lot.
About This Property
26 Pape Avenue, Scarborough, M4M 2V6
Home Overview
Basic Information
Walk around the neighborhood
26 Pape Avenue, Scarborough, M4M 2V6
Shally Shi
Sales Representative, Dolphin Realty Inc
English, Mandarin
Residential ResaleProperty ManagementPre Construction
Mortgage Information
Estimated Payment
$0 Principal and Interest
 Walk Score for 26 Pape Avenue
Walk Score for 26 Pape Avenue

Book a Showing
Tour this home with Shally
Frequently Asked Questions
Can't find what you're looking for? Contact our support team for more information.
See the Latest Listings by Cities
1500+ home for sale in Ontario

Looking for Your Perfect Home?
Let us help you find the perfect home that matches your lifestyle
