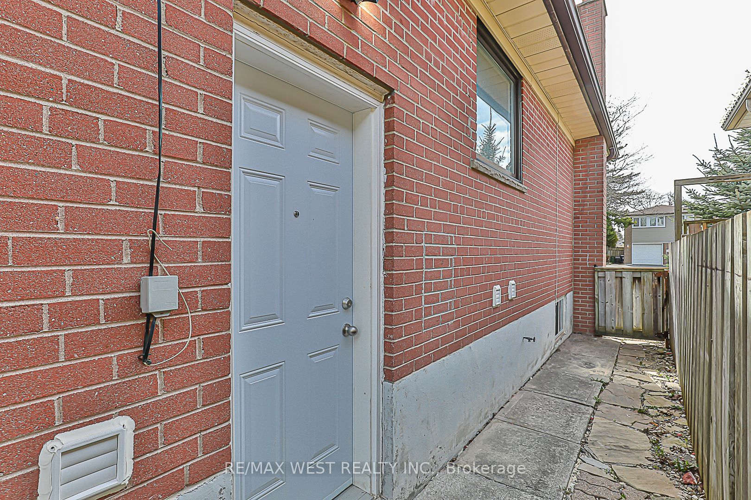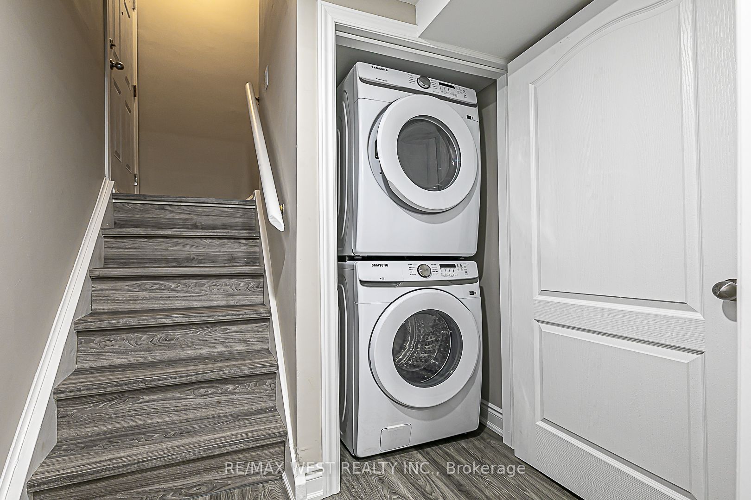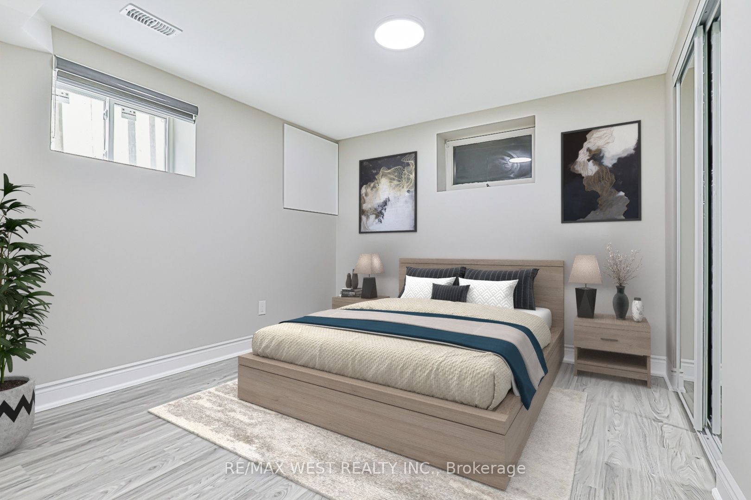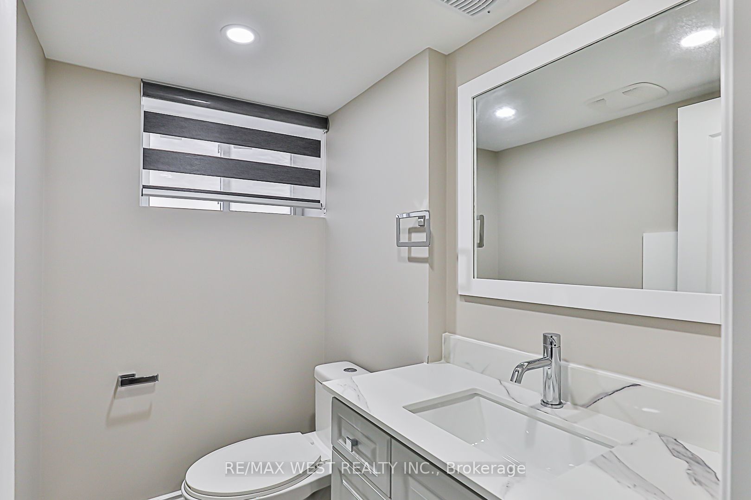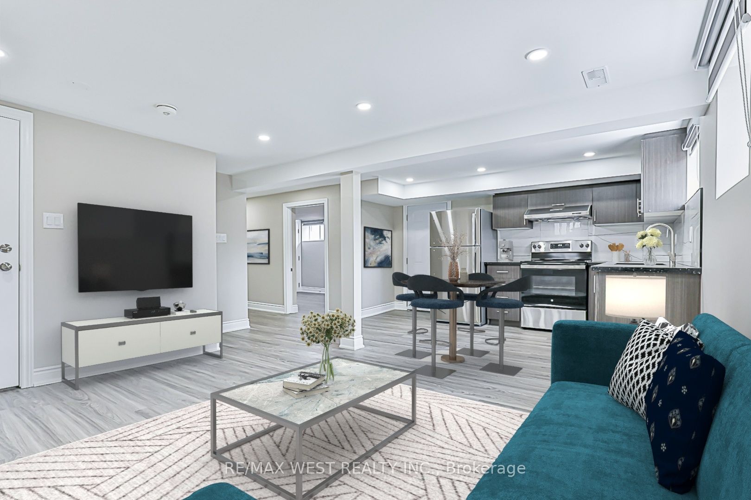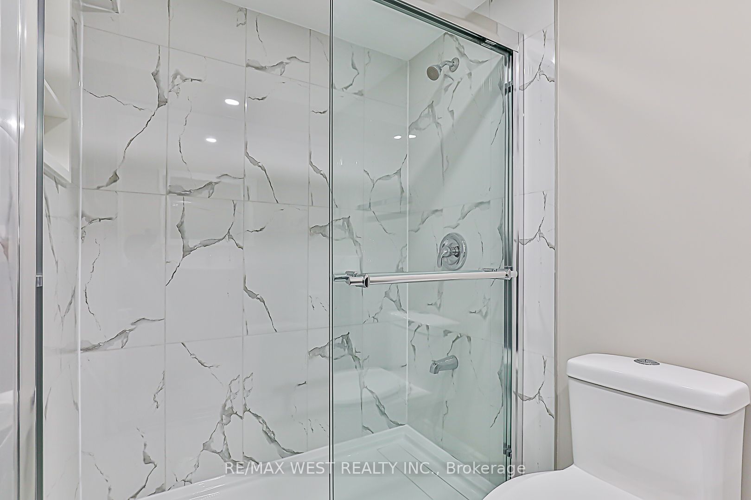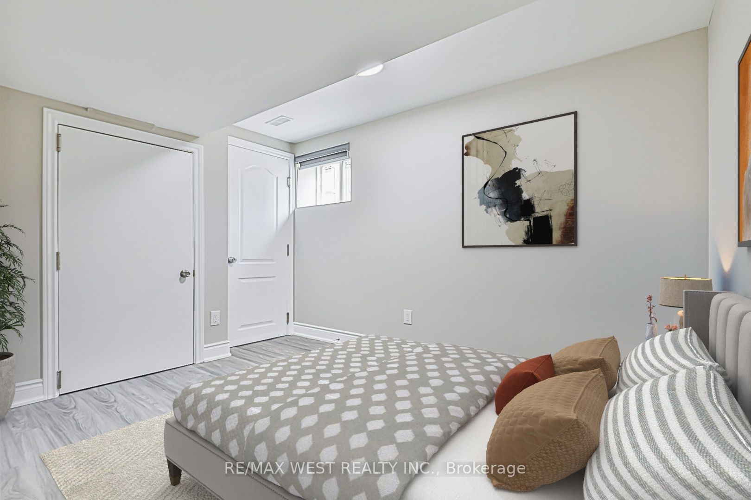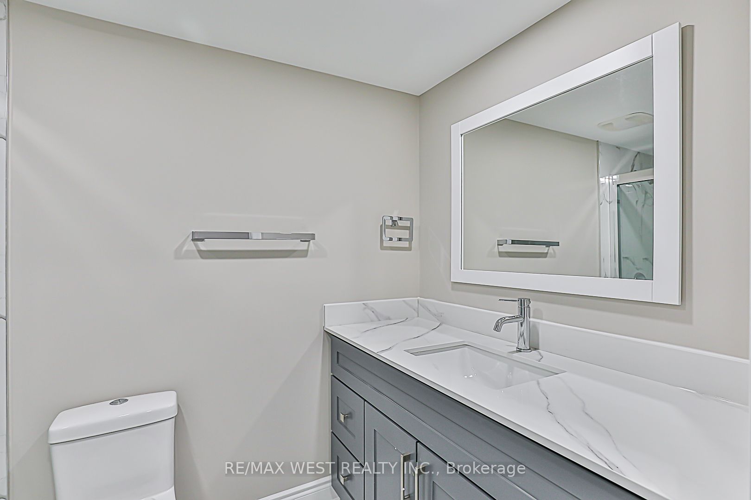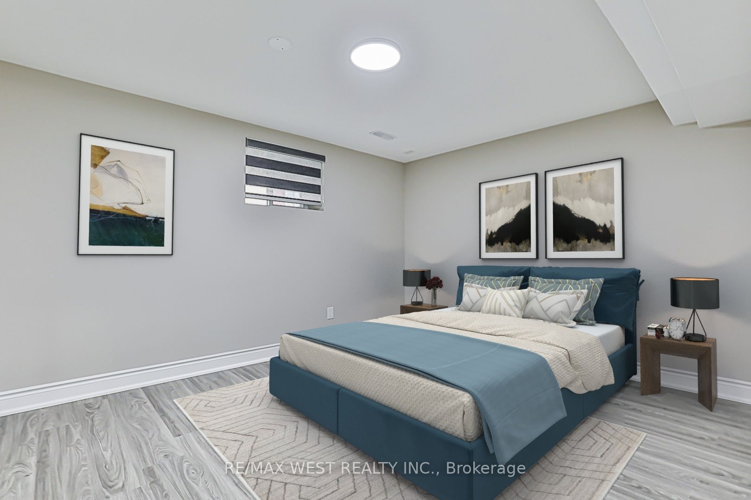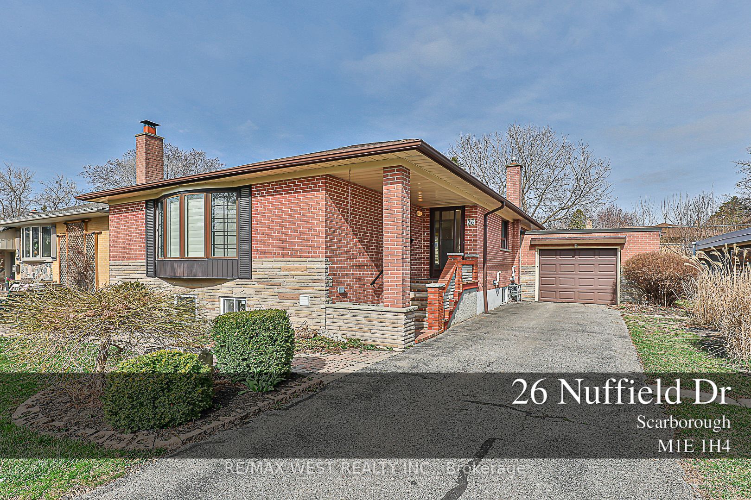
$2,400 /mo
Listed by RE/MAX WEST REALTY INC.
Detached•MLS #E12098280•New
Room Details
| Room | Features | Level |
|---|---|---|
Living Room 4.05 × 3.63 m | Combined w/DiningUpdatedAbove Grade Window | Lower |
Dining Room 4.05 × 3.63 m | Combined w/LivingAbove Grade WindowOpen Concept | Lower |
Kitchen 4.05 × 2.44 m | UpdatedStainless Steel ApplOpen Concept | Lower |
Bedroom 3.73 × 3.16 m | Vinyl FloorAbove Grade Window | Lower |
Bedroom 2 3.17 × 2.98 m | Vinyl FloorAbove Grade Window | Lower |
Bedroom 3 3.53 × 2.65 m | Vinyl FloorAbove Grade WindowAbove Grade Window | Lower |
Client Remarks
Welcome Home To This Bright And Modern 3-Bedroom, 2-Washroom Basement Apartment With A Private Separate Entrance In The Coveted Guildwood Community. Thoughtfully Renovated With An Updated Kitchen, Contemporary Finishes, And A Smart Layout That Maximizes Space And Comfort. With A High Ceiling, Tons Of Windows, And An Open Concept Layout, This Home Is Waiting For You To Move In! Two Driveway Parking Spots Included In THe Shared Driveway And Shared Access To Laundry With The Upstairs Tenant. Tenants Are Responsible For 40% Of The Utilities. This Unit Offers A Rare Combination Of Space, Privacy, And Convenience, All Within A Quiet, Family-Oriented Neighborhood Close To Parks, Transit, Schools, And Local Amenities. Please Note Some Photos Are Virtually Staged!
About This Property
26 Nuffield Drive, Scarborough, M1E 1H4
Home Overview
Basic Information
Walk around the neighborhood
26 Nuffield Drive, Scarborough, M1E 1H4
Shally Shi
Sales Representative, Dolphin Realty Inc
English, Mandarin
Residential ResaleProperty ManagementPre Construction
 Walk Score for 26 Nuffield Drive
Walk Score for 26 Nuffield Drive

Book a Showing
Tour this home with Shally
Frequently Asked Questions
Can't find what you're looking for? Contact our support team for more information.
See the Latest Listings by Cities
1500+ home for sale in Ontario

Looking for Your Perfect Home?
Let us help you find the perfect home that matches your lifestyle
