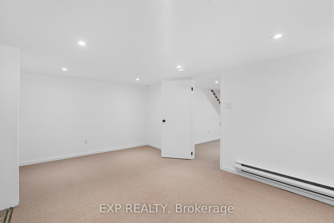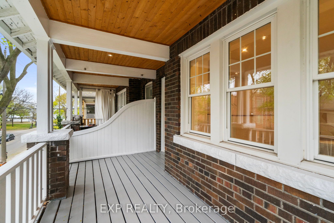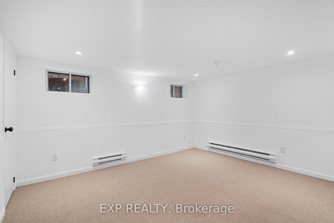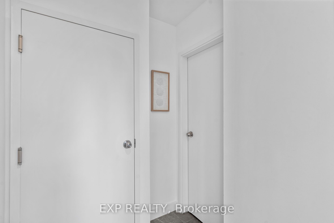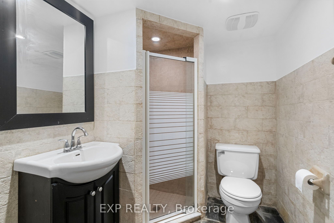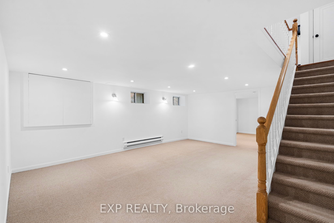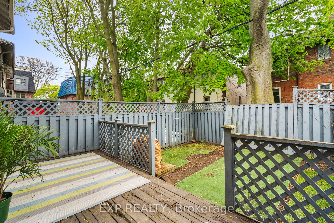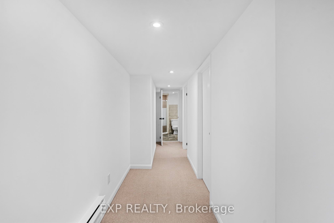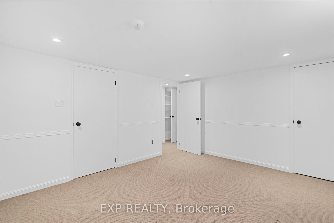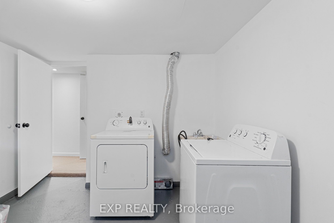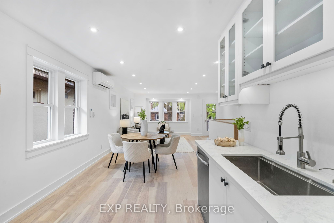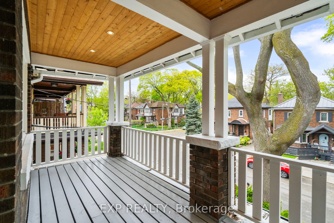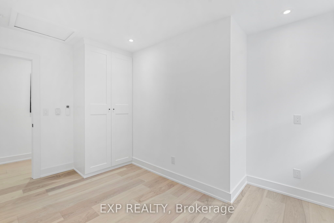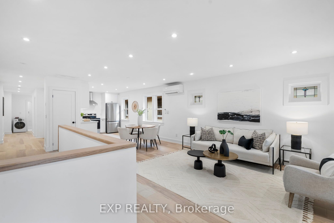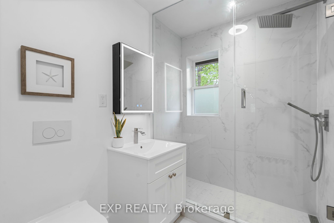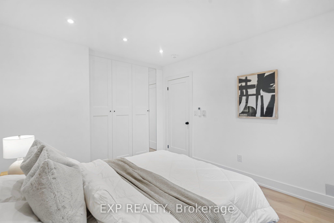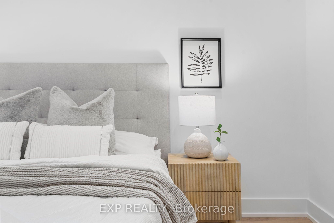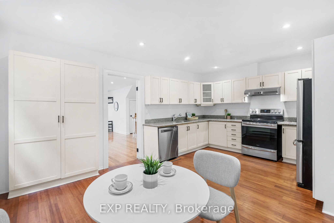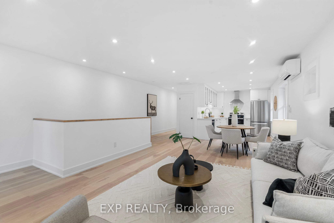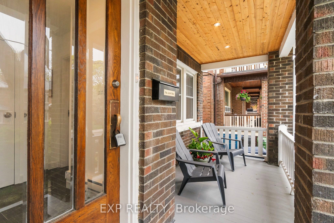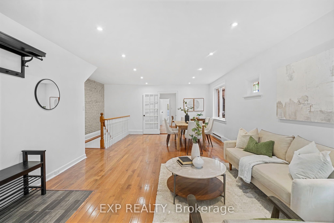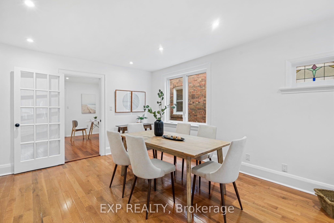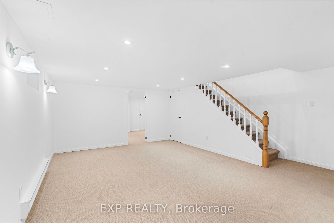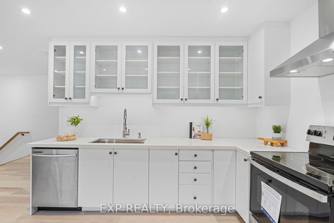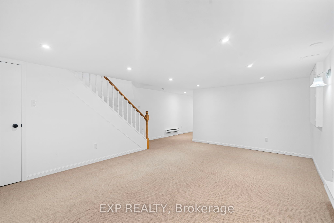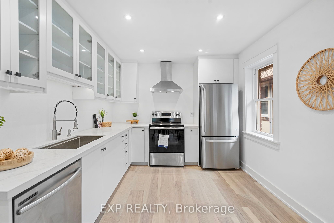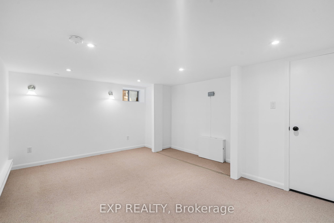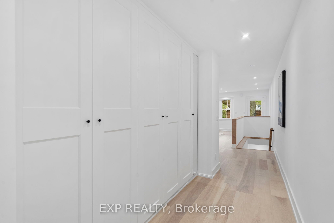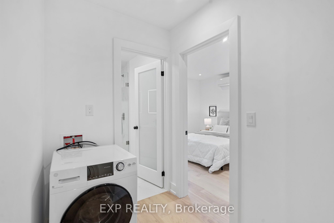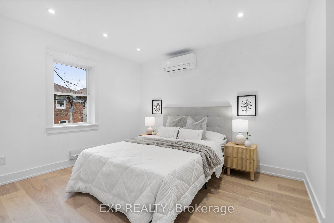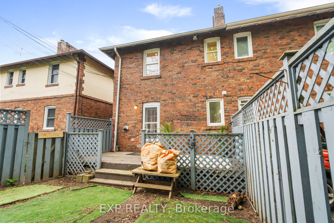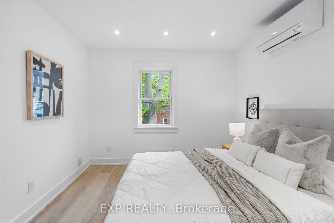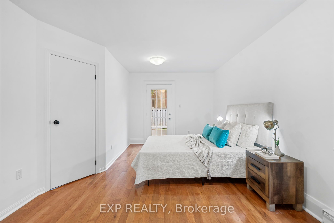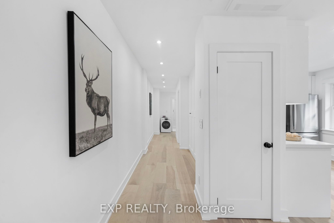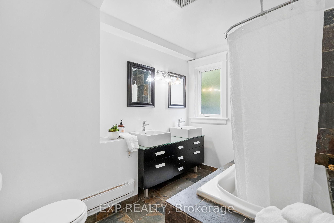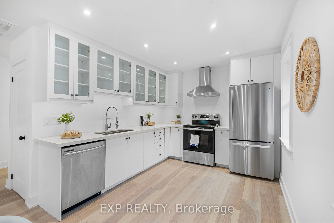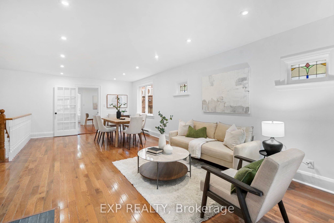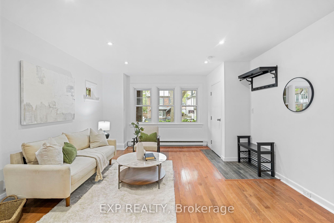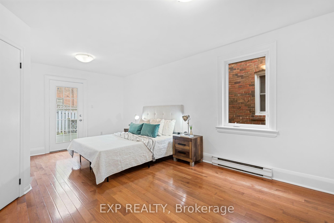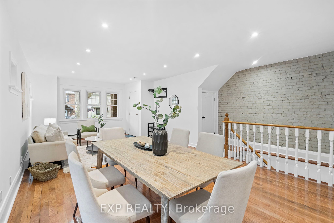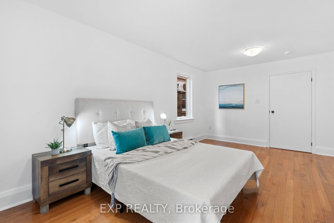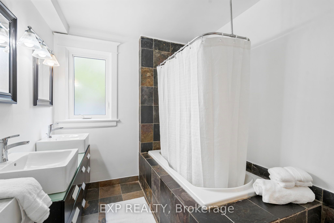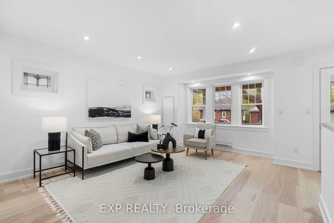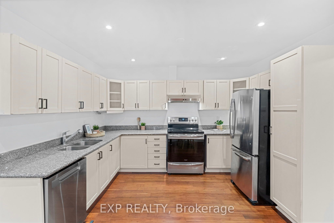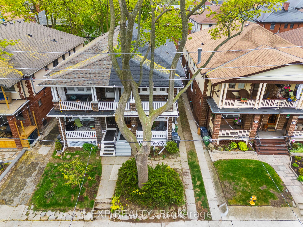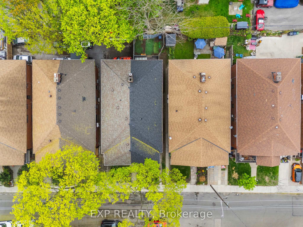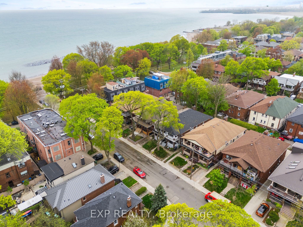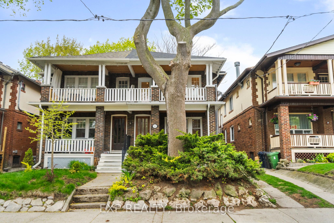
$1,750,000
Est. Payment
$6,684/mo*
*Based on 20% down, 4% interest, 30-year term
Listed by EXP REALTY
Duplex•MLS #E12154784•Price Change
Room Details
| Room | Features | Level |
|---|---|---|
Living Room 8.04 × 4.2375 m | Open ConceptHardwood FloorCombined w/Dining | Ground |
Kitchen 5.2 × 3.73 m | Open ConceptRenovatedEat-in Kitchen | Ground |
Dining Room 8.04 × 4.237 m | Open ConceptHardwood FloorCombined w/Living | Ground |
Bedroom 5.71 × 3.45 m | W/O To BalconyHardwood Floor | Ground |
Living Room 5.8 × 5 m | Above Grade WindowCombined w/LaundryBroadloom | Basement |
Bedroom 3.22 × 5 m | Above Grade WindowClosetBroadloom | Basement |
Client Remarks
Welcome to this fully renovated 2-storey duplex, located just a step away from the lake, south of Queen Street, in one of Torontos most desirable beachside communities. Enjoy the rare combination of modern living with classic Beach charm, where every convenience shops, dining, parks, public transit and top-rated schools is just steps away.This home has been completely rebuilt from top to bottom, with approximately $260,000 invested in high-quality renovations. Every detail has been updated from the basement to the main floor to the second level offering brand new interiors throughout.The main floor and lower level offer a combined 2,100 sq ft of living space, with a separate entrance, ideal for multi-generational living, rental opportunities or work-from-home setups. Spacious open-concept layouts, modern kitchens, updated bathrooms, and generous living areas provide endless flexibility.The second floor is a self-contained 2-bedroom apartment, approximately 1,077 sq ft, featuring bright living and dining spaces, hardwood floors, and in-suite laundry perfect for extended family or added rental income.With expansive outdoor decks at the front and rear, this property offers a true lakeside lifestyle with unbeatable proximity to the waterfront, Queen Street, and everything The Beach has to offer.A perfect opportunity for homeowners, investors, or those seeking a premium live/rent setup in a highly sought-after neighbourhood.
About This Property
26 Glen Manor Drive, Scarborough, M4E 2X2
Home Overview
Basic Information
Walk around the neighborhood
26 Glen Manor Drive, Scarborough, M4E 2X2
Shally Shi
Sales Representative, Dolphin Realty Inc
English, Mandarin
Residential ResaleProperty ManagementPre Construction
Mortgage Information
Estimated Payment
$0 Principal and Interest
 Walk Score for 26 Glen Manor Drive
Walk Score for 26 Glen Manor Drive

Book a Showing
Tour this home with Shally
Frequently Asked Questions
Can't find what you're looking for? Contact our support team for more information.
See the Latest Listings by Cities
1500+ home for sale in Ontario

Looking for Your Perfect Home?
Let us help you find the perfect home that matches your lifestyle
