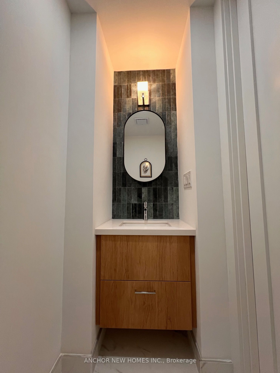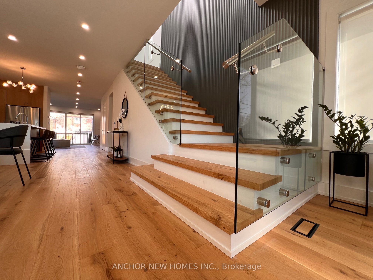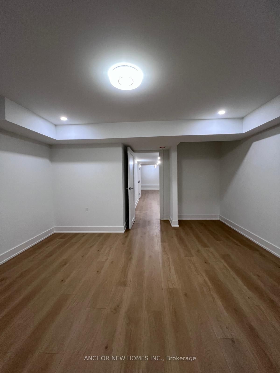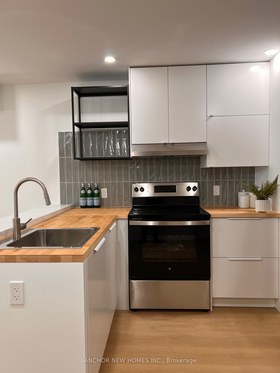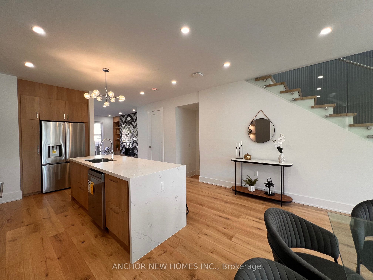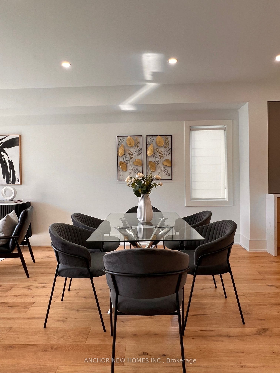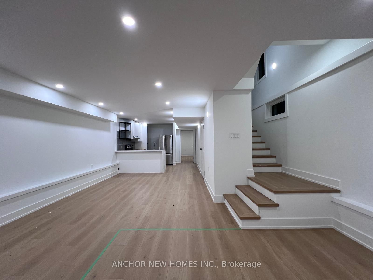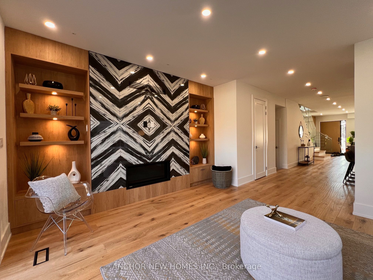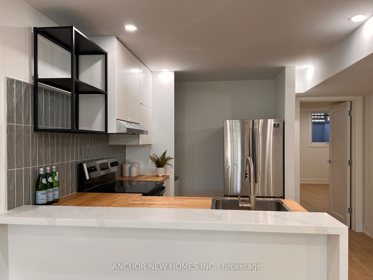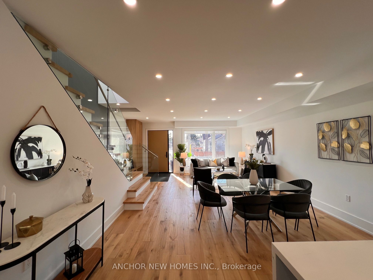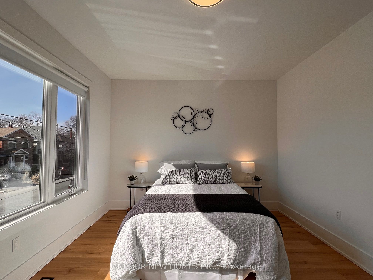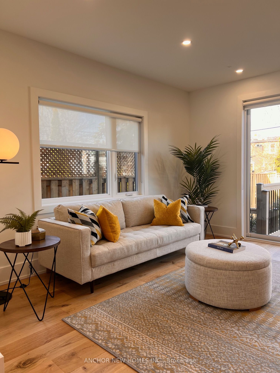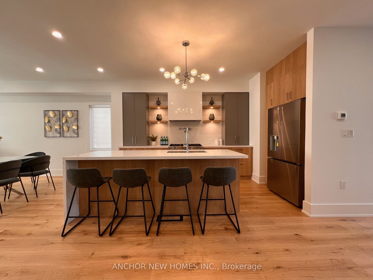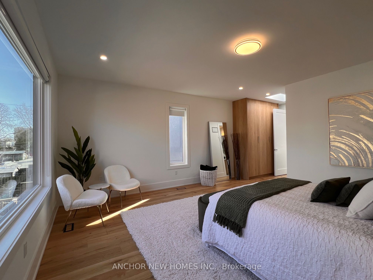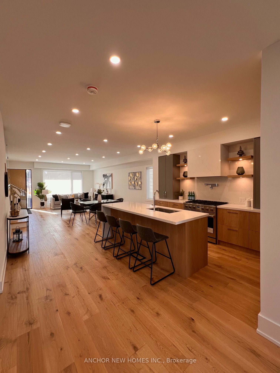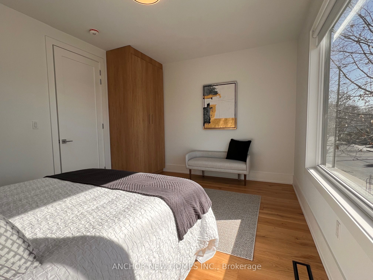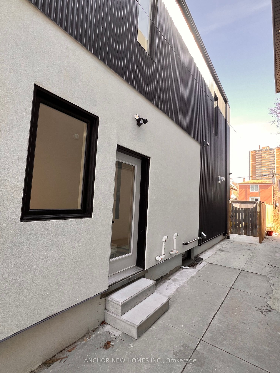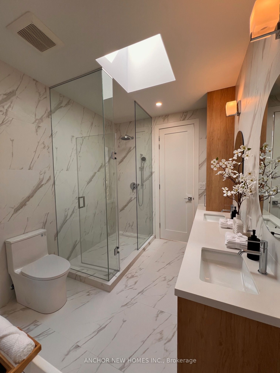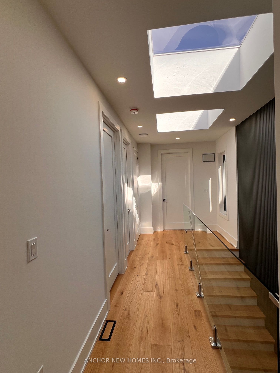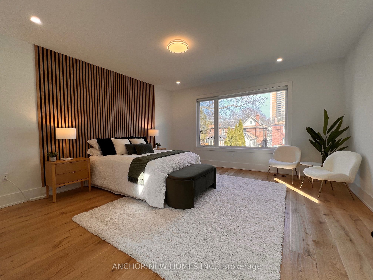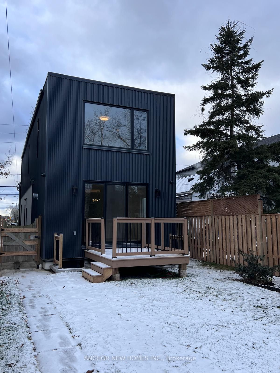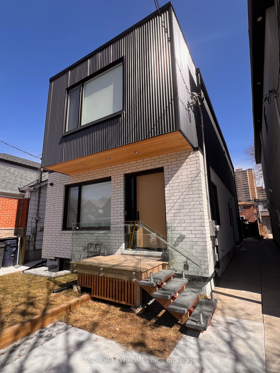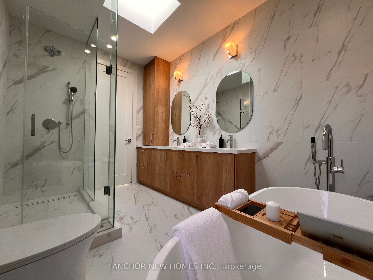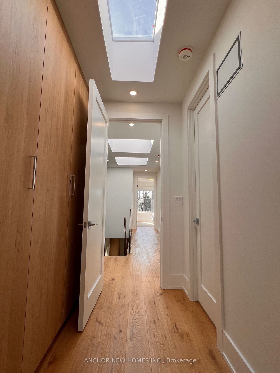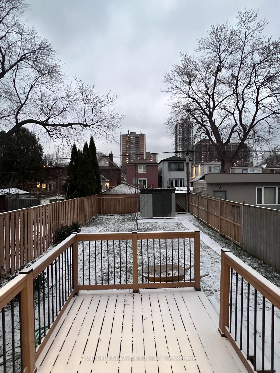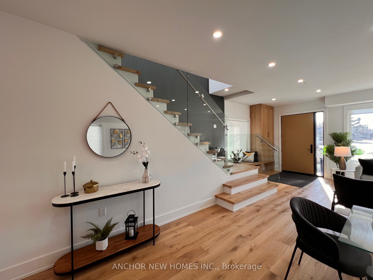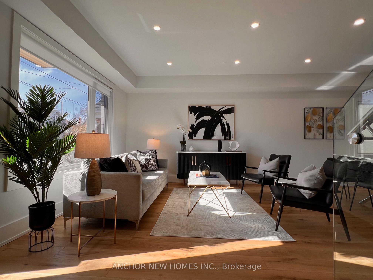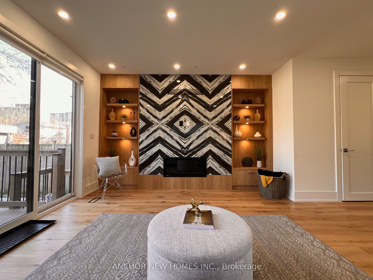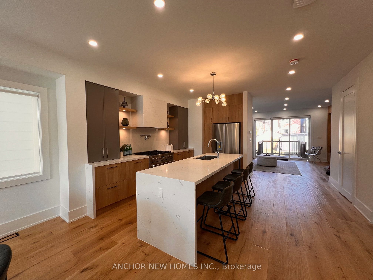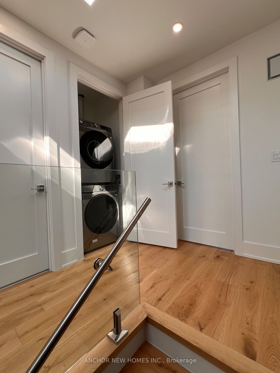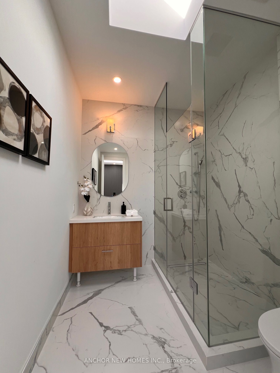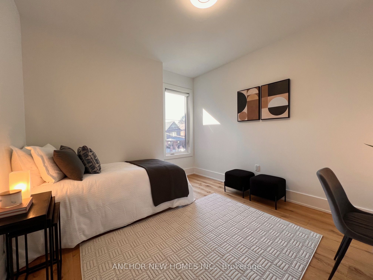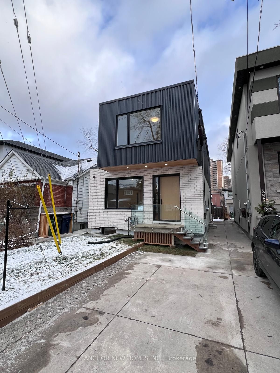
$1,899,000
Est. Payment
$7,253/mo*
*Based on 20% down, 4% interest, 30-year term
Listed by ANCHOR NEW HOMES INC.
Detached•MLS #E12027853•New
Room Details
| Room | Features | Level |
|---|---|---|
Dining Room 2.4 × 4.6 m | Pot LightsWindowWalk Through | Main |
Kitchen 4.6 × 4.6 m | Stainless Steel ApplCentre IslandBreakfast Bar | Main |
Bedroom 2 3.4 × 3.7 m | WindowHardwood FloorWest View | Second |
Bedroom 3 3.5 × 4.4 m | B/I ClosetLarge WindowHardwood Floor | Second |
Bedroom 4 4.9 × 4.4 m | Casement WindowsPot LightsLaminate | Basement |
Living Room 5.3 × 4.9 m | Above Grade WindowPot LightsLaminate | Basement |
Client Remarks
Welcome to this beautifully designed modern detached home w/ a legal basement unit, boasting approx. 3300sqft, located in the desirable East York neighbourhood! Home sits on large lot featuring 3+1 bedrooms, 4 bathrooms, a parking pad, and access to TTC & Danforth GO Station. Open-concept main floor, high-end engineered hardwood floors, pot lights throughout, 5 skylights, custom wood wall paneling, surround sound speaker system (roughed-in), legal basement unit & smart home-security system w/ 3 cameras & video doorbell enhance the overall appeal of this spectacular property! Main floor offers high ceilings, dining room, modern kitchen equipped w/ high-end s/s appliances, waterfall quartz island, custom countertops & cabinetry. Family room offers gas fireplace feature wall, large windows & sliding door walk-out to backyard deck. Oak staircase w/ glass railing featuring custom built floor to ceiling accent wall w/ two large skylights directly above! Large primary bedroom features acoustic wood wall paneling, a skylight offering roof access, large custom closets, & a gorgeous 5-PC ensuite w/ luxurious soaker tub, custom double sink vanity, w/ window & skylight! Additional bathroom & laundry area on second floor for added convenience. Fully-equipped legal basement unit features high ceilings, large windows, living & dining rooms, modern kitchen w/ s/s appliances, bedroom, laundry, 3-PC bathroom, separate entrance & hydro meter! Outdoor features large fenced backyard w/ deck, BBQ gas hook-up, garden shed & potential garden suite w/ city services (water & sewer) ready! Located close to Taylor Creek Park, great schools w/ easy access to DVP, shops, restaurants, & amenities. Quick access to downtown Toronto!
About This Property
257 Chisholm Avenue, Scarborough, M4C 4W5
Home Overview
Basic Information
Walk around the neighborhood
257 Chisholm Avenue, Scarborough, M4C 4W5
Shally Shi
Sales Representative, Dolphin Realty Inc
English, Mandarin
Residential ResaleProperty ManagementPre Construction
Mortgage Information
Estimated Payment
$0 Principal and Interest
 Walk Score for 257 Chisholm Avenue
Walk Score for 257 Chisholm Avenue

Book a Showing
Tour this home with Shally
Frequently Asked Questions
Can't find what you're looking for? Contact our support team for more information.
Check out 100+ listings near this property. Listings updated daily
See the Latest Listings by Cities
1500+ home for sale in Ontario

Looking for Your Perfect Home?
Let us help you find the perfect home that matches your lifestyle
