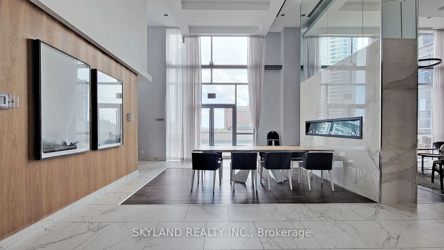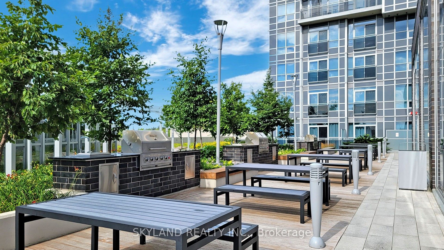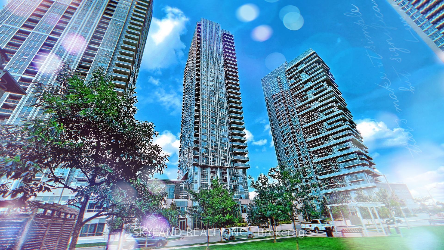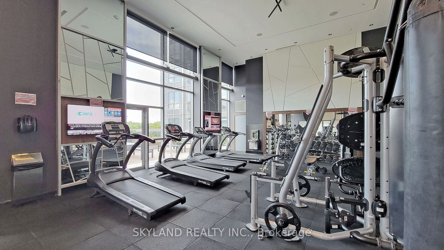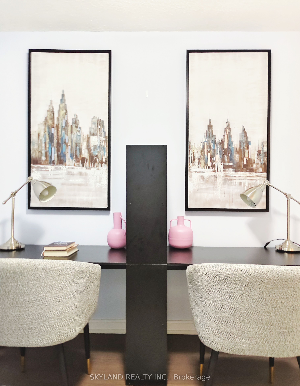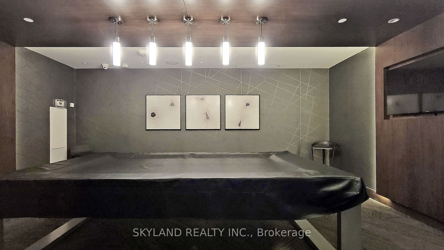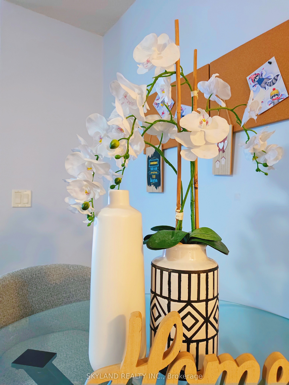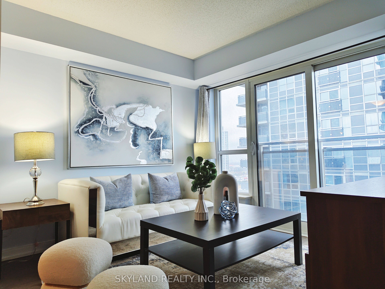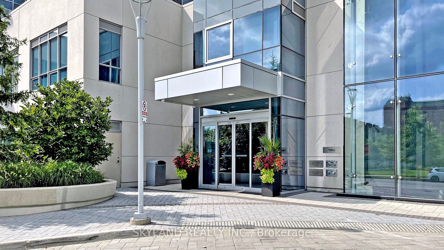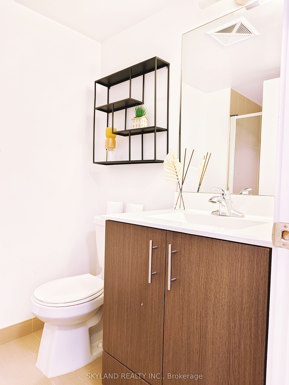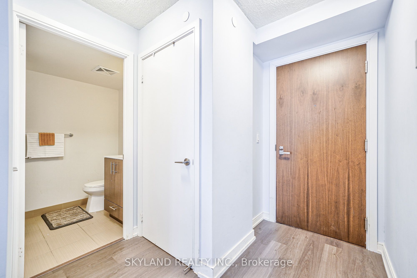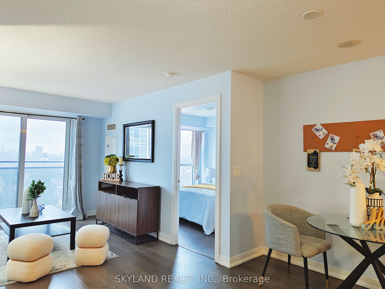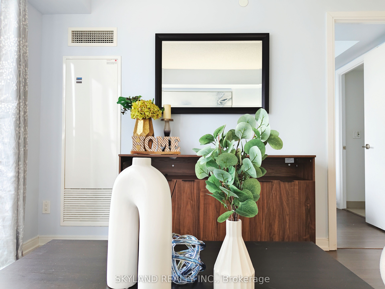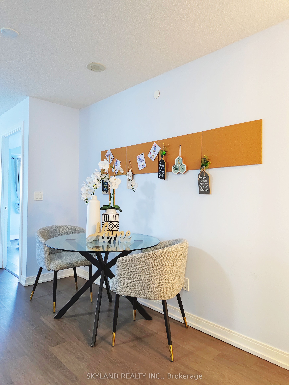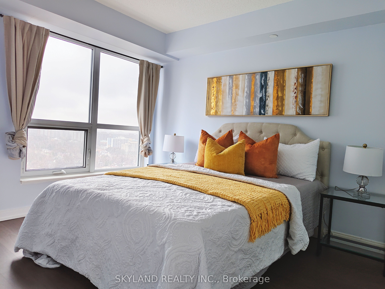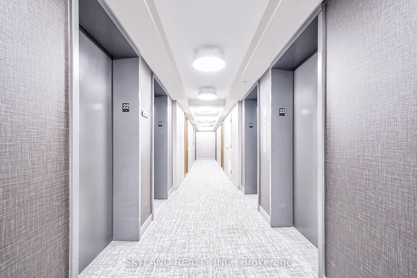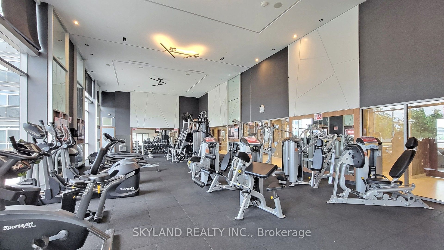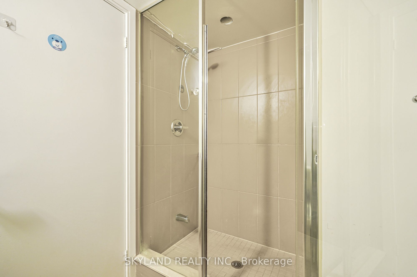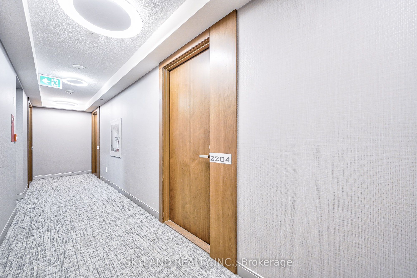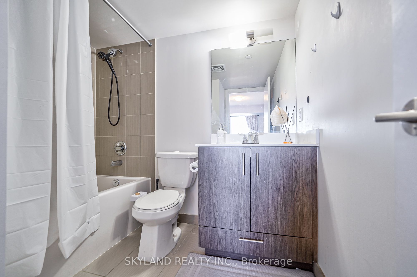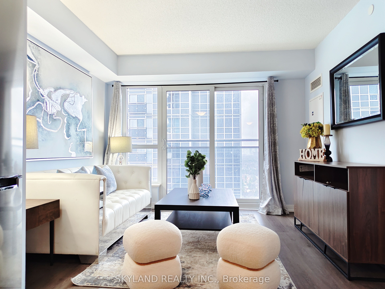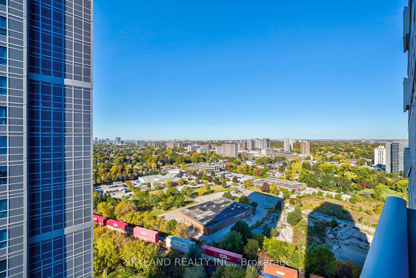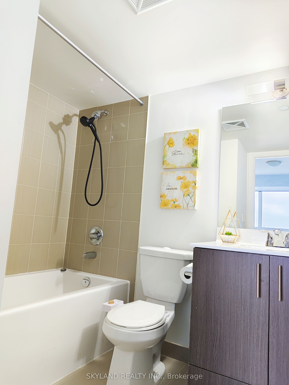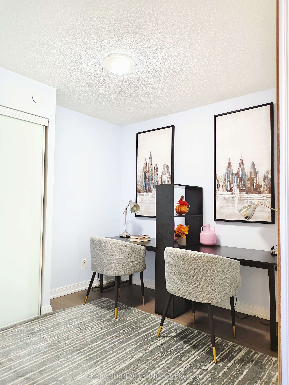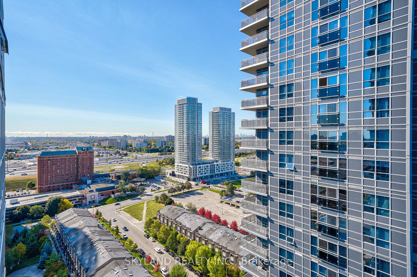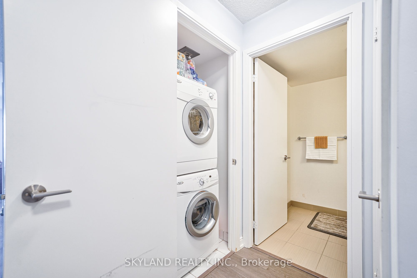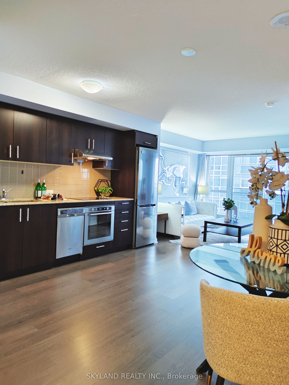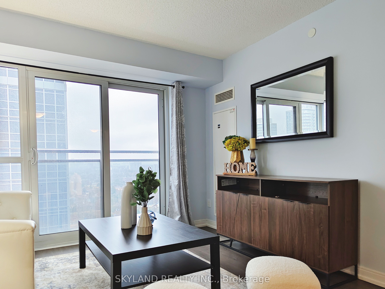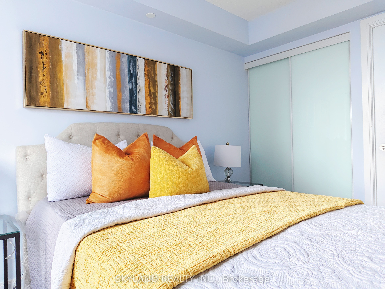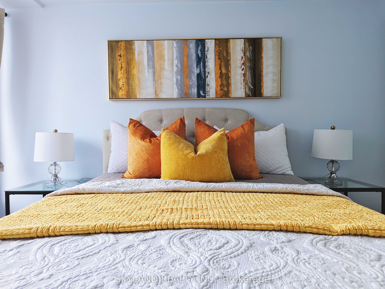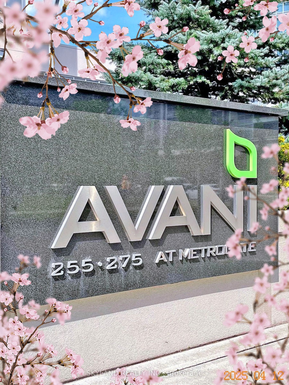
$499,000
Est. Payment
$1,906/mo*
*Based on 20% down, 4% interest, 30-year term
Listed by SKYLAND REALTY INC.
Condo Apartment•MLS #E12079151•New
Included in Maintenance Fee:
Common Elements
Building Insurance
Parking
Water
Room Details
| Room | Features | Level |
|---|---|---|
Primary Bedroom 3.02 × 3.59 m | Large WindowLarge Closet4 Pc Ensuite | Flat |
Living Room 2.9 × 3.2 m | Juliette BalconyLaminateOpen Concept | Flat |
Dining Room 3.43 × 3.91 m | Flat | |
Kitchen 3.43 × 3.91 m | Flat |
Client Remarks
Welcome to a stunning 1+1 bedroom, 2-bathroom residence that effortlessly combines space, functionality, and unbeatable location. Thoughtfully designed and staged like a model home, this beautifully maintained unit is perfect for young families, savvy investors, or professionals seeking a modern retreat in one of the citys most desirable neighborhoods.Step into a sun-drenched open-concept layout, where natural light floods the space and highlights every stylish detail. The adaptable den easily transforms into a second bedroom or home office, offering the flexibility to suit your lifestyle or boost rental potential.Enjoy breathtaking views of the seasonal leaves, creating a tranquil backdrop to your everyday living. The spacious living and dining area flows seamlessly, ideal for entertaining guests or unwinding in comfort. Featuring a new fridge and washer (2024), the home is move-in ready with thoughtful upgrades to match your modern needs.Nestled in a family-friendly community, you have huge advantage of living right off the highways, scarbrough Towns, major groceries, excellent schools and convinient amenities. AMAZING BUILDING AMENITIES/FACILITIES! With TTC BUS at your doorstep, commuting around the city couldnt be easier.This condo offers more than just a place to live - it's an invitation to experience a lifestyle. Embrace the rare opportunity to own your personal slice of cityside tranquility, brimming with character and endless potential.
About This Property
255 Village Green Square, Scarborough, M1S 0L7
Home Overview
Basic Information
Amenities
Bike Storage
Concierge
Exercise Room
Guest Suites
Visitor Parking
Walk around the neighborhood
255 Village Green Square, Scarborough, M1S 0L7
Shally Shi
Sales Representative, Dolphin Realty Inc
English, Mandarin
Residential ResaleProperty ManagementPre Construction
Mortgage Information
Estimated Payment
$0 Principal and Interest
 Walk Score for 255 Village Green Square
Walk Score for 255 Village Green Square

Book a Showing
Tour this home with Shally
Frequently Asked Questions
Can't find what you're looking for? Contact our support team for more information.
Check out 100+ listings near this property. Listings updated daily
See the Latest Listings by Cities
1500+ home for sale in Ontario

Looking for Your Perfect Home?
Let us help you find the perfect home that matches your lifestyle
