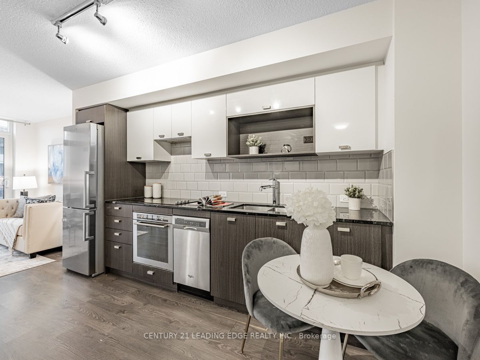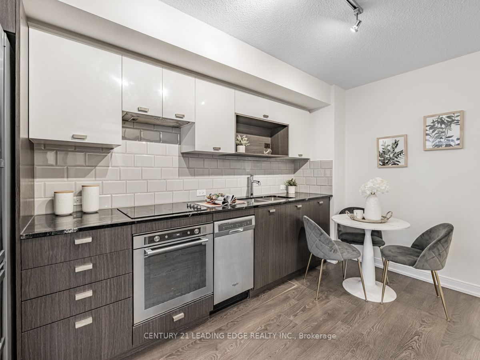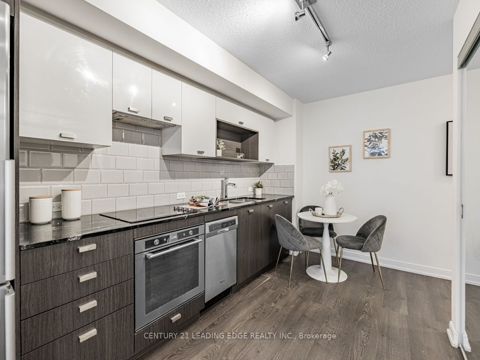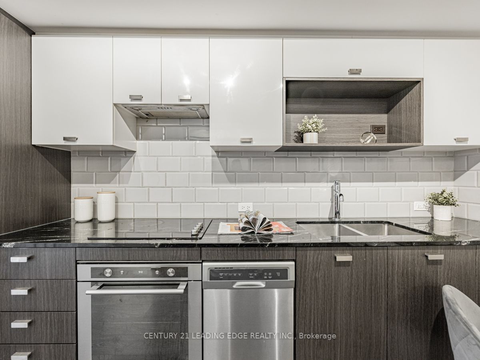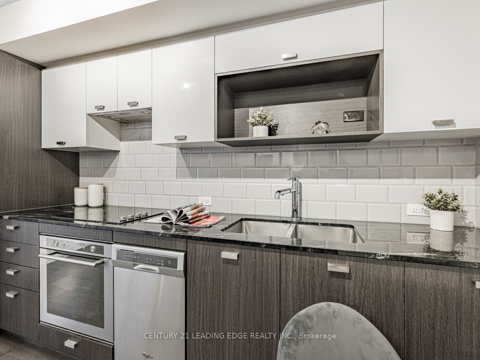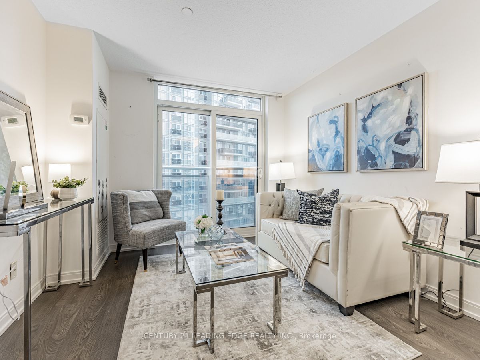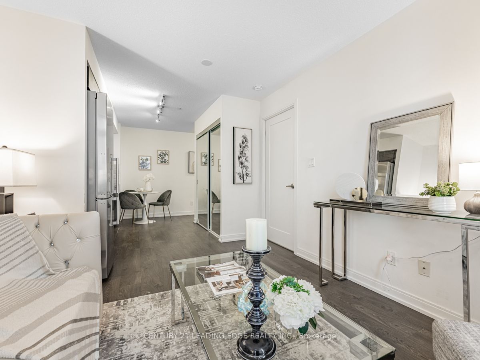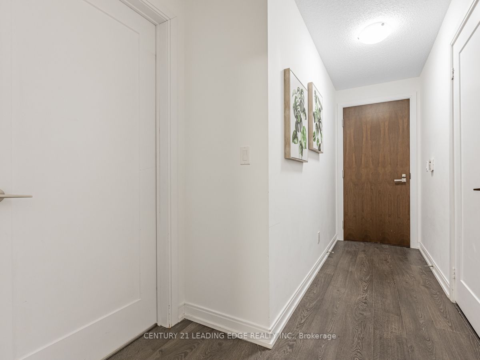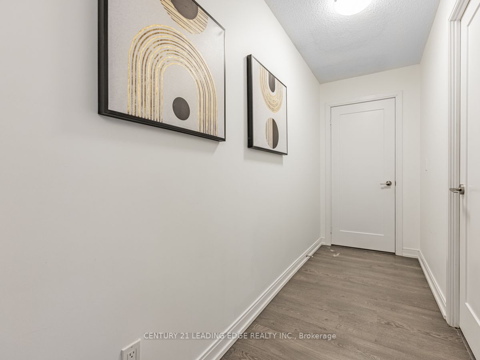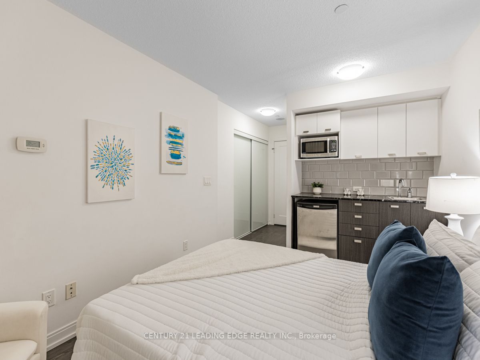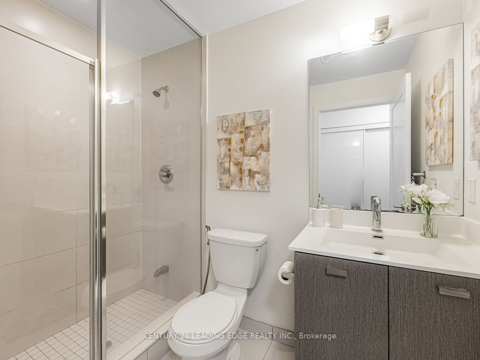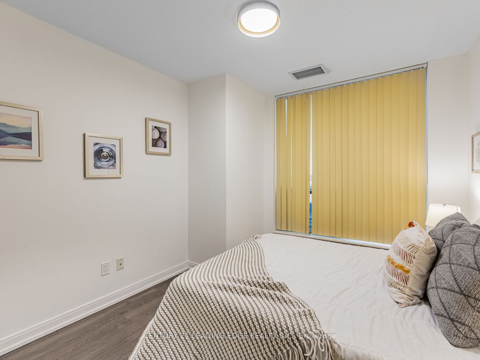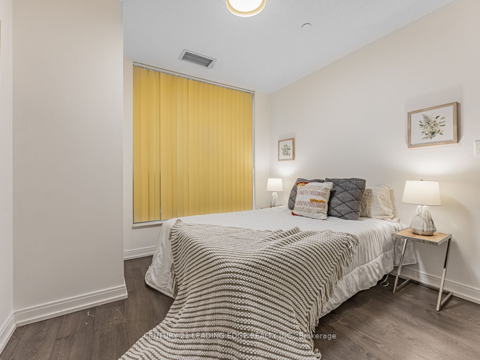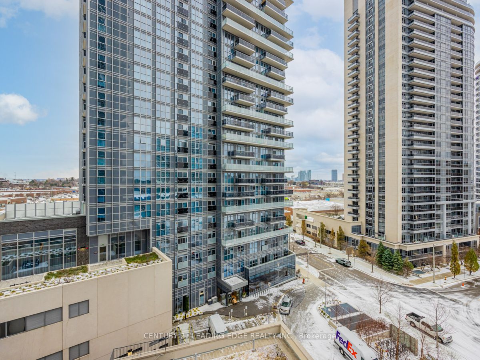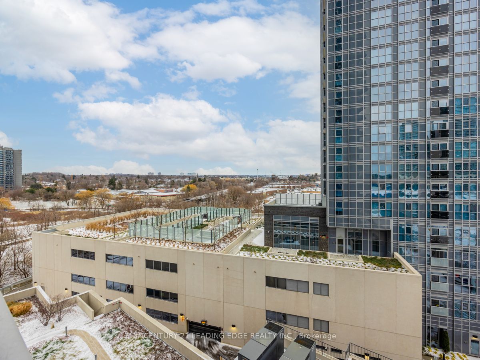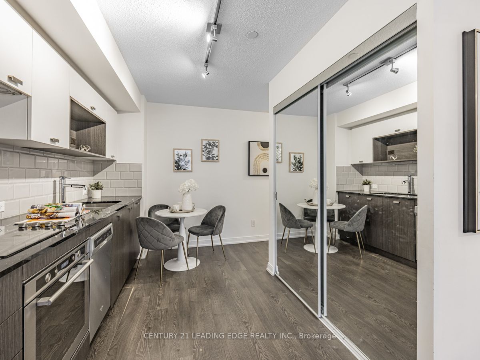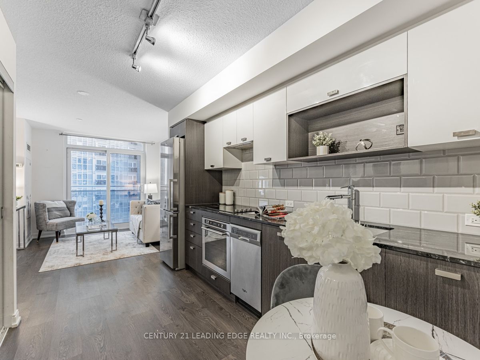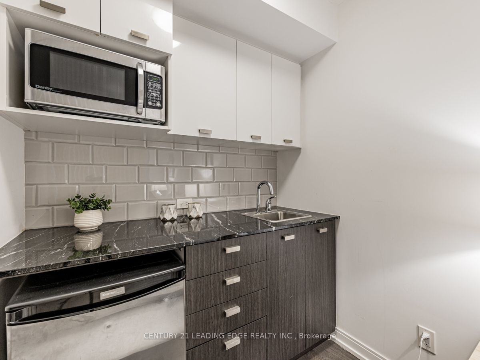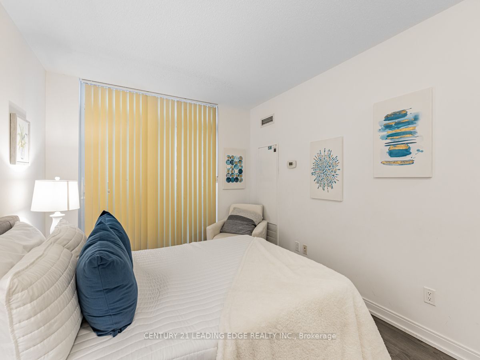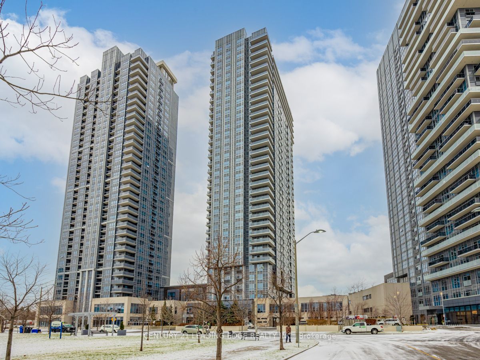
$648,888
Est. Payment
$2,478/mo*
*Based on 20% down, 4% interest, 30-year term
Listed by CENTURY 21 LEADING EDGE REALTY INC.
Condo Apartment•MLS #E11883793•New
Included in Maintenance Fee:
Heat
Common Elements
Building Insurance
Water
Parking
Room Details
| Room | Features | Level |
|---|---|---|
Living Room 3.11 × 2.83 m | LaminateJuliette BalconyWindow Floor to Ceiling | Flat |
Kitchen 4 × 2.3 m | LaminateStainless Steel ApplBacksplash | Flat |
Primary Bedroom 3.71 × 3.18 m | LaminateWindowCloset | Flat |
Bedroom 2 2.54 × 2.75 m | Laminate4 Pc EnsuiteJuliette Balcony | Flat |
Client Remarks
Versatile Living Space with Endless Possibilities! This rarely offered unit is perfect for personal living, accommodating extended family, or generating rental income. Originally designed by Tridel as a 2-bedroom, 2-bathroom layout, it features the flexibility to separate into a 1-bedroom unit and a studioideal for a home business or income potential. Highlights include stainless steel appliances, laminate flooring, granite countertops, and two charming Juliette balconies. Don't miss this opportunity to own a space that adapts to your needs! Enjoy the convenience of parking spot and locker pkg. With TTC at your doorstep and easy access to highways, Go Station, malls, and more, this residence offers urban living at its finest. Exceptional building amenities including concierge, rooftop deck, BBQ, gym, party room, games room, media room, sauna, guest suites and more. An unparalleled living experience! **EXTRAS** Existing Stainless Steel Fridge, Stove, Hood Fan & Dishwasher, Stacked Washer & Dryer, All Elfs.
About This Property
255 Village Green Square, Scarborough, M1S 0L7
Home Overview
Basic Information
Amenities
Exercise Room
Guest Suites
Gym
Media Room
Party Room/Meeting Room
Visitor Parking
Walk around the neighborhood
255 Village Green Square, Scarborough, M1S 0L7
Shally Shi
Sales Representative, Dolphin Realty Inc
English, Mandarin
Residential ResaleProperty ManagementPre Construction
Mortgage Information
Estimated Payment
$0 Principal and Interest
 Walk Score for 255 Village Green Square
Walk Score for 255 Village Green Square

Book a Showing
Tour this home with Shally
Frequently Asked Questions
Can't find what you're looking for? Contact our support team for more information.
Check out 100+ listings near this property. Listings updated daily
See the Latest Listings by Cities
1500+ home for sale in Ontario

Looking for Your Perfect Home?
Let us help you find the perfect home that matches your lifestyle
