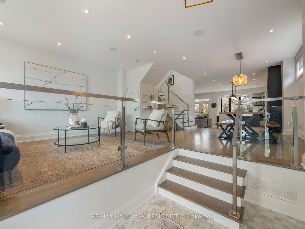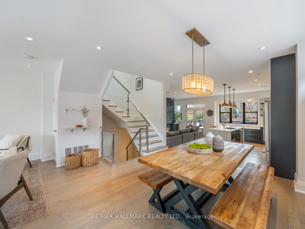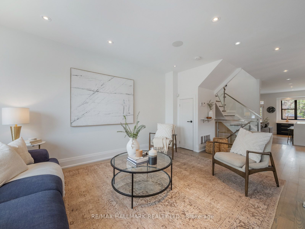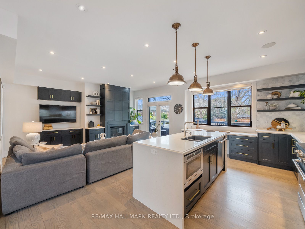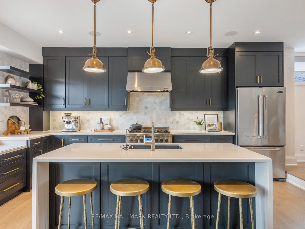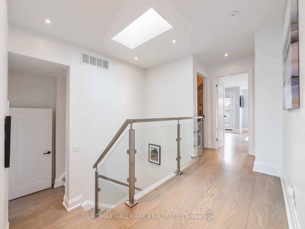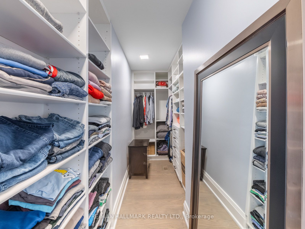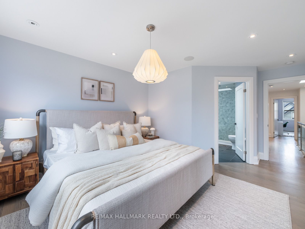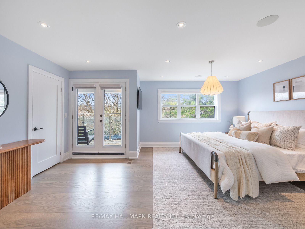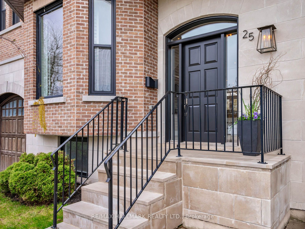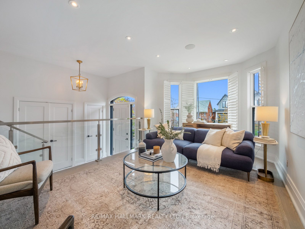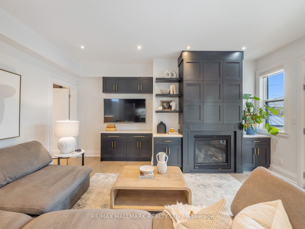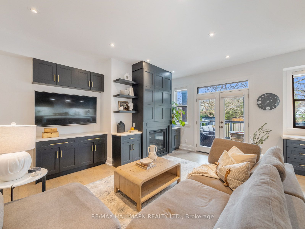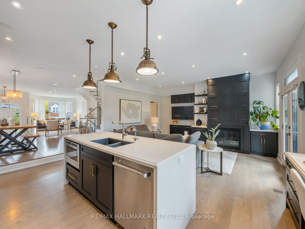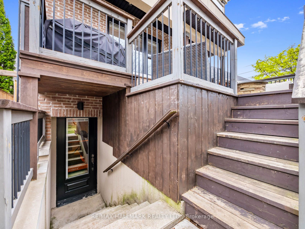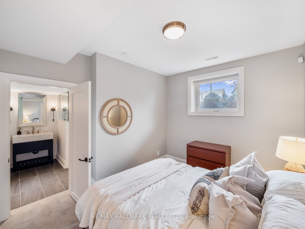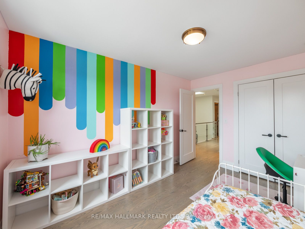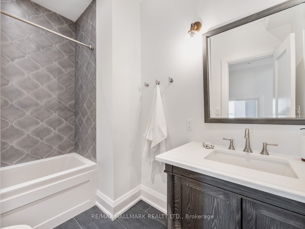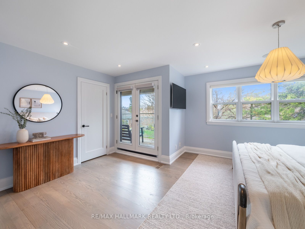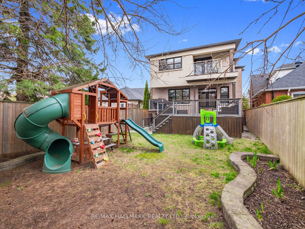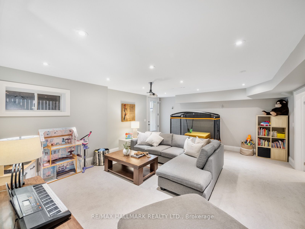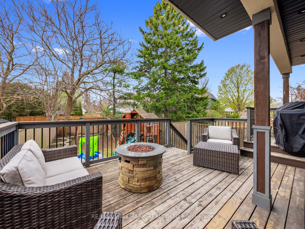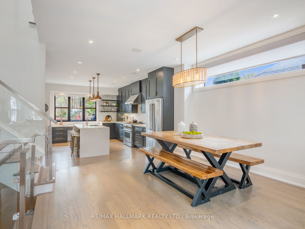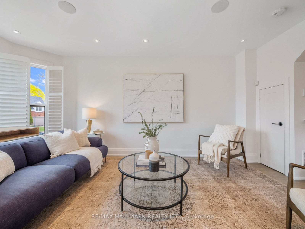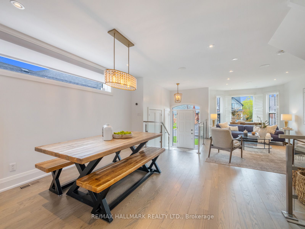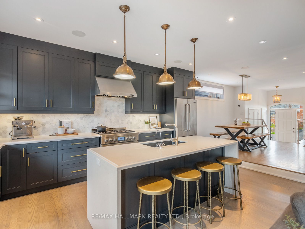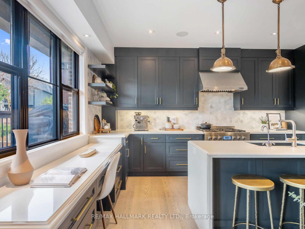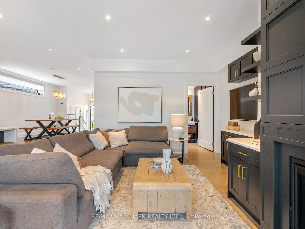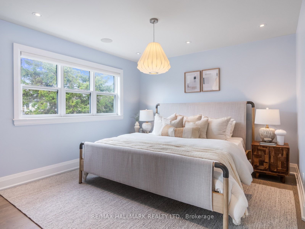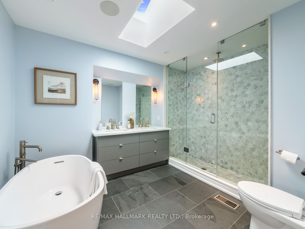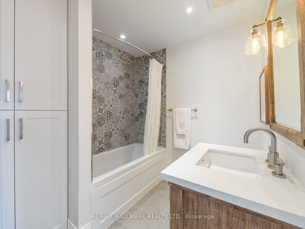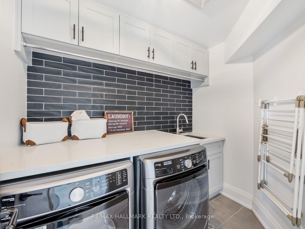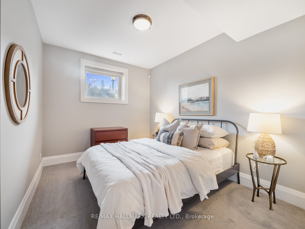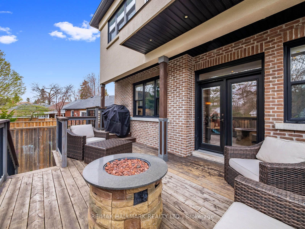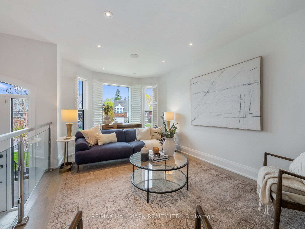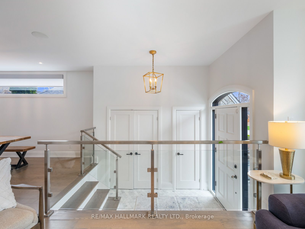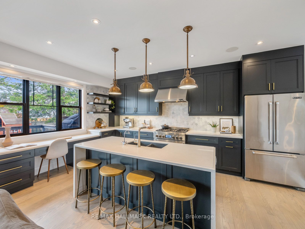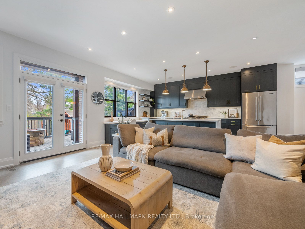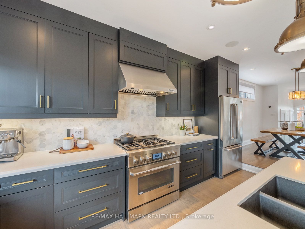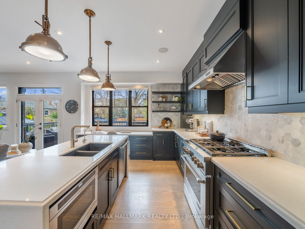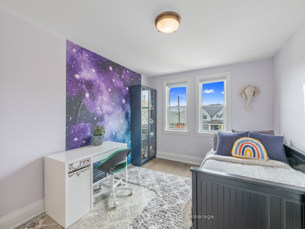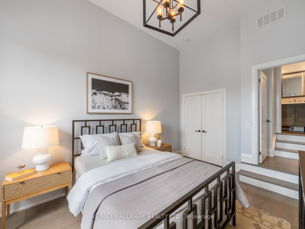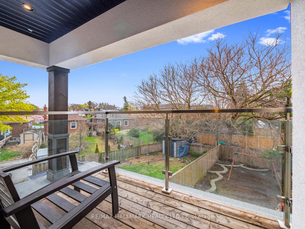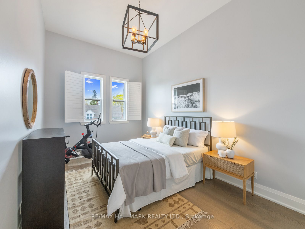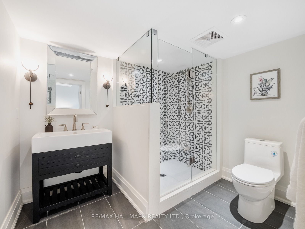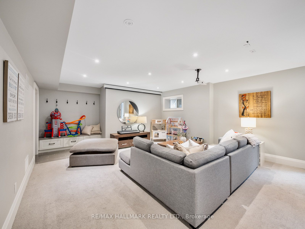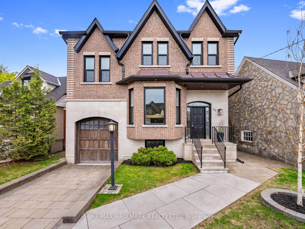
$2,399,000
Est. Payment
$9,163/mo*
*Based on 20% down, 4% interest, 30-year term
Listed by RE/MAX HALLMARK REALTY LTD.
Detached•MLS #E12128917•New
Room Details
| Room | Features | Level |
|---|---|---|
Living Room 6.36 × 3.16 m | Hardwood FloorBay WindowPot Lights | Main |
Dining Room 4.08 × 3.65 m | Hardwood FloorLarge WindowOpen Concept | Main |
Kitchen 5.46 × 3.58 m | Modern KitchenStone CountersStainless Steel Appl | Main |
Primary Bedroom 5.16 × 5.52 m | 5 Pc EnsuiteWalk-In Closet(s)Balcony | Second |
Bedroom 2 5.86 × 3.16 m | Hardwood FloorLarge WindowDouble Closet | Second |
Bedroom 3 4.86 × 3.16 m | Hardwood FloorWindowDouble Closet | Second |
Client Remarks
One block from both Blantyre PS and Blantyre Park, you can't ask for a more kid friendly location! This custom built home is bright & airy and features an amazing first-floor layout that is open concept while defining each space at the same time. The wrap around kitchen is definitely the heart of this home - with an oversized island with waterfall counters, a luxury appliance package and a built-in desk with 3 large windows overlooking the yard. Open to the family room, with a gas burning fireplace and lots of millwork, the house just flows. And don't miss the powder room tucked out of the way! Upstairs, the hallway is flooded with natural light from a large skylight, the primary ensuite is massive - with it's own 5pc ensuite featuring double vanity, soaker tub and glass shower, a sizable walk-in closet and a private balcony for enjoying your morning coffee! The second bedroom is spacious and the soaring ceilings provide a feeling of even more space. With 2 bathrooms serving the 3 kids rooms - say goodbye to arguing over who has been in the bathroom too long! And check out that laundry room - built out with custom storage and a wash sink! The lower level is truly special in this home - a massive rec room with ceiling mounted projector and pull down screen provides the perfect setting for movie night. It also walks directly out to the backyard (saving kids running through the home) as well as direct entry into the garage. The 5th bedroom features a semi-ensuite bathroom and there is plenty of storage space. Ready to move in, the backyard is set with a premium swing set and play structure!
About This Property
25 Parkland Road, Scarborough, M1N 1Y7
Home Overview
Basic Information
Walk around the neighborhood
25 Parkland Road, Scarborough, M1N 1Y7
Shally Shi
Sales Representative, Dolphin Realty Inc
English, Mandarin
Residential ResaleProperty ManagementPre Construction
Mortgage Information
Estimated Payment
$0 Principal and Interest
 Walk Score for 25 Parkland Road
Walk Score for 25 Parkland Road

Book a Showing
Tour this home with Shally
Frequently Asked Questions
Can't find what you're looking for? Contact our support team for more information.
See the Latest Listings by Cities
1500+ home for sale in Ontario

Looking for Your Perfect Home?
Let us help you find the perfect home that matches your lifestyle
