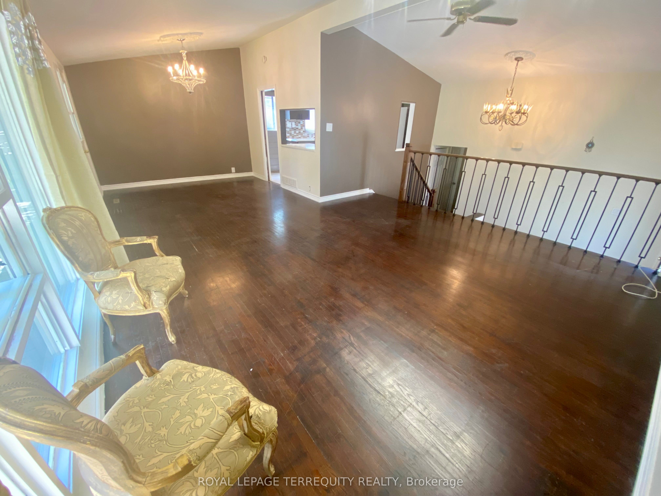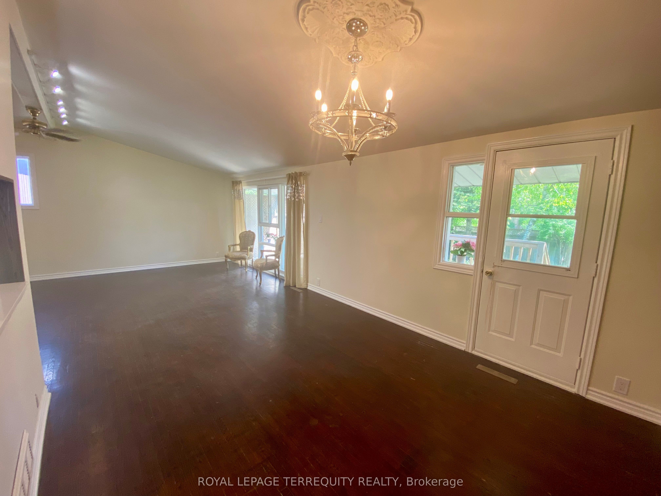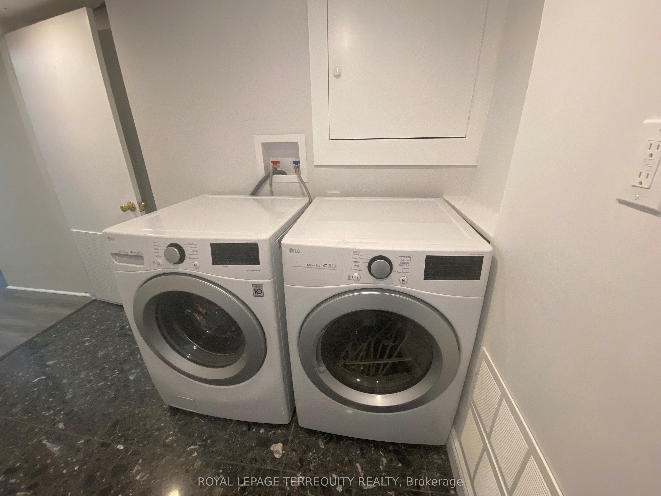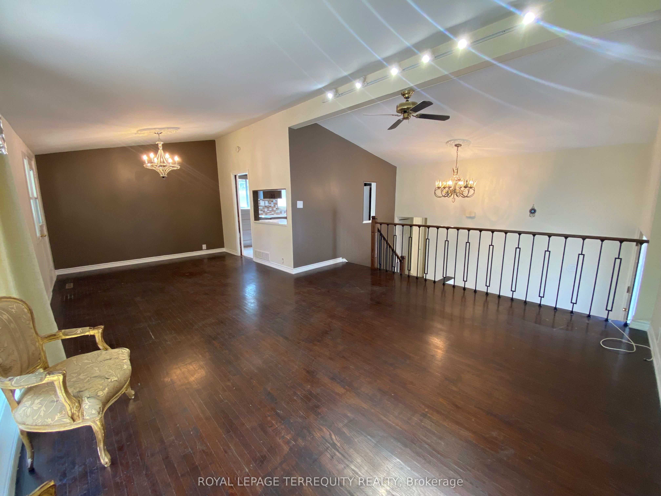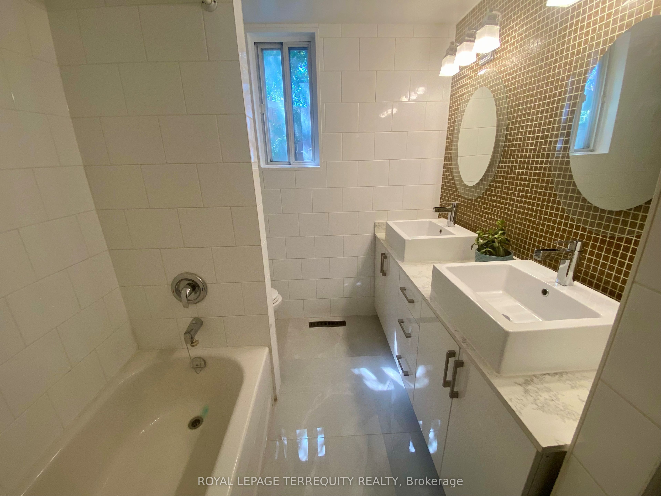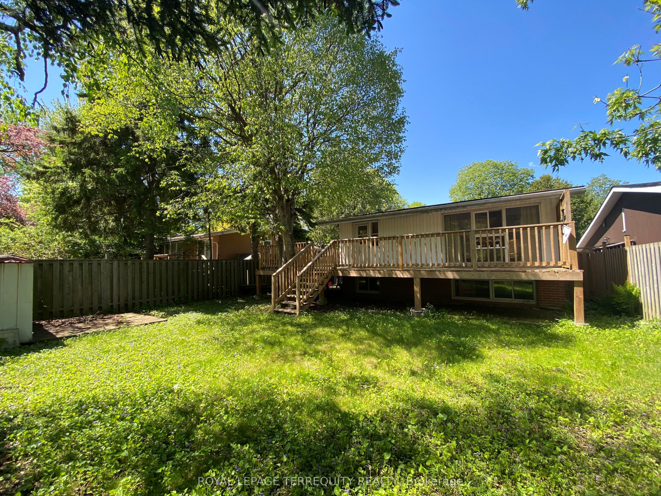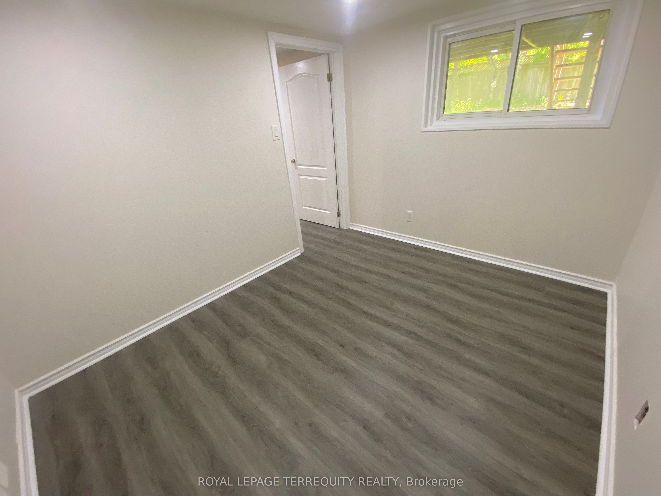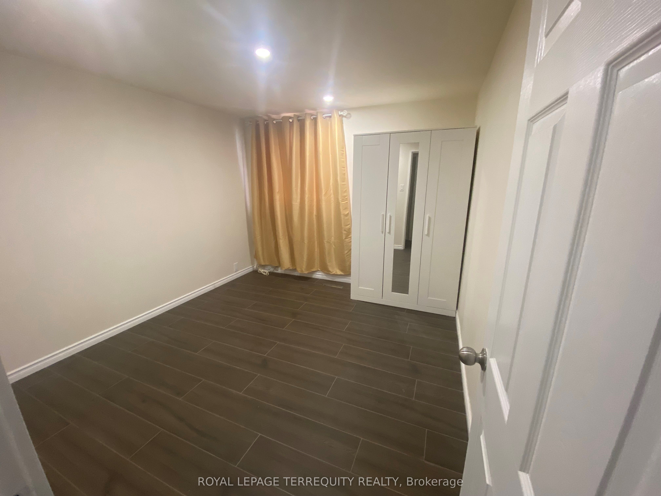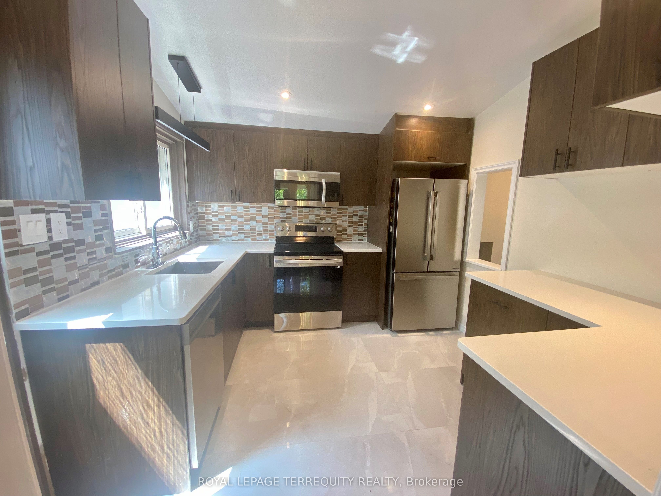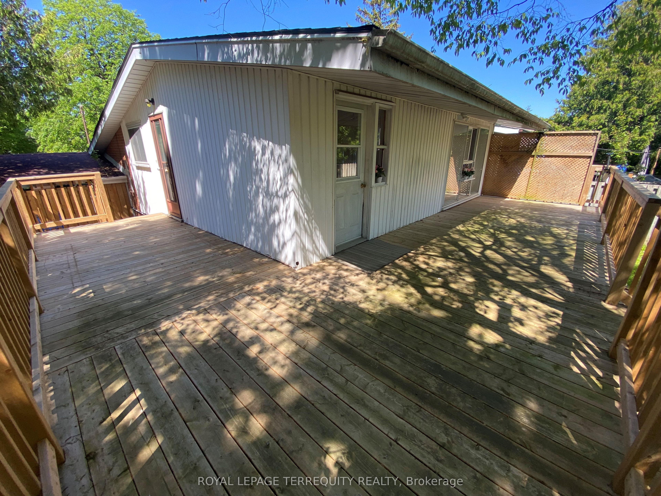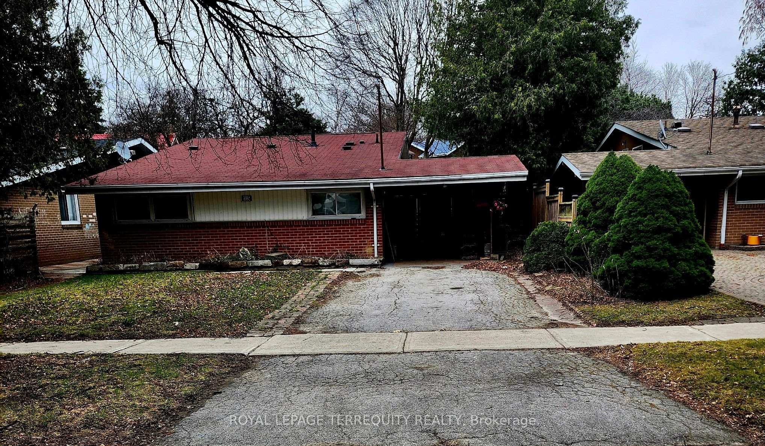
$4,000 /mo
Listed by ROYAL LEPAGE TERREQUITY REALTY
Detached•MLS #E12175155•New
Room Details
| Room | Features | Level |
|---|---|---|
Kitchen 3.05 × 3.01 m | Ceramic FloorCeramic BacksplashWindow | Upper |
Primary Bedroom 4.34 × 2.8 m | Ceramic Floor | Ground |
Bedroom 2 4.26 × 2.99 m | Ceramic FloorWindow | Ground |
Bedroom 3 3.3 × 2.37 m | Ceramic FloorWindow | Ground |
Living Room 4.45 × 5.57 m | Hardwood FloorCathedral Ceiling(s)Large Window | Upper |
Dining Room 3.3 × 3.21 m | Hardwood FloorCombined w/LivingW/O To Deck | Upper |
Client Remarks
Detached Home In A High Demand Neighbourhood . Newly Renovated Open Concept Layout, Spacious & Bright, New Modern Kitchen. Newly Renovated Bathroom. New Floors Throughout. With A Huge Combined Living/Dining Room With A Cathedral Ceiling. Worth Mentioning The Wrap-Around Deck. Close To Scar General Hospital, Hwy-401, Scar Town Center, McCowan Subway Station, Shopping, Schools, TTC & GO Stations.
About This Property
25 Norbury Crescent, Scarborough, M1P 3J7
Home Overview
Basic Information
Walk around the neighborhood
25 Norbury Crescent, Scarborough, M1P 3J7
Shally Shi
Sales Representative, Dolphin Realty Inc
English, Mandarin
Residential ResaleProperty ManagementPre Construction
 Walk Score for 25 Norbury Crescent
Walk Score for 25 Norbury Crescent

Book a Showing
Tour this home with Shally
Frequently Asked Questions
Can't find what you're looking for? Contact our support team for more information.
See the Latest Listings by Cities
1500+ home for sale in Ontario

Looking for Your Perfect Home?
Let us help you find the perfect home that matches your lifestyle
