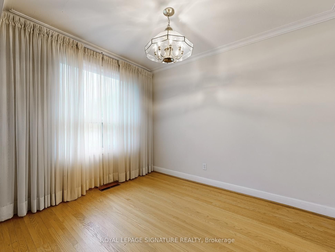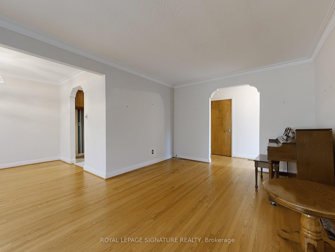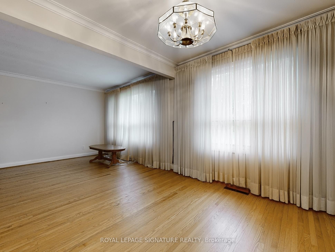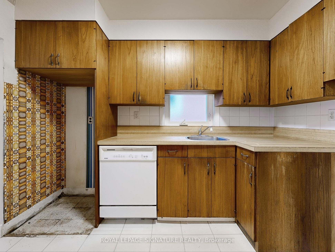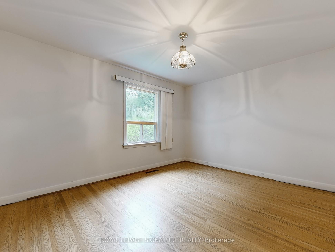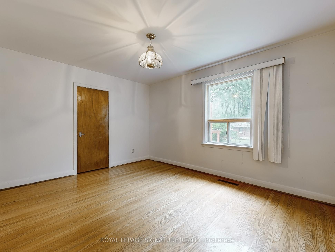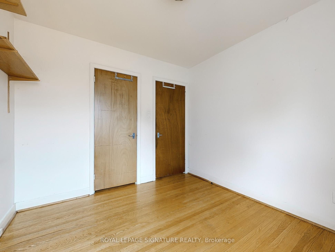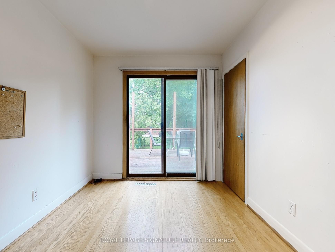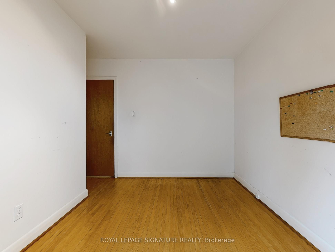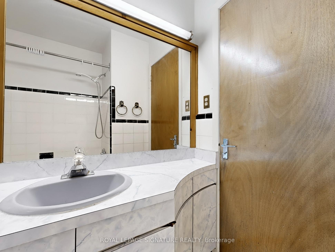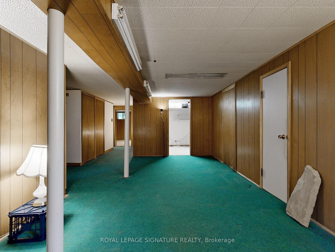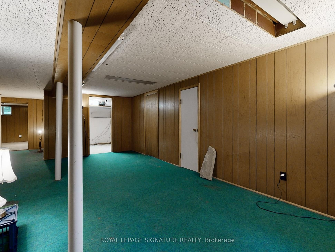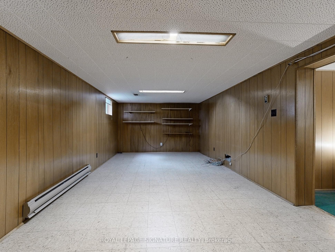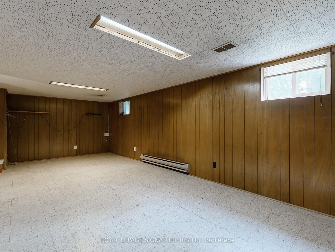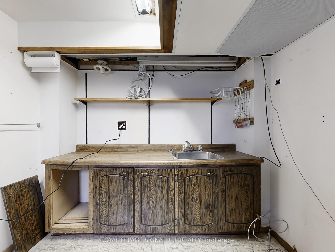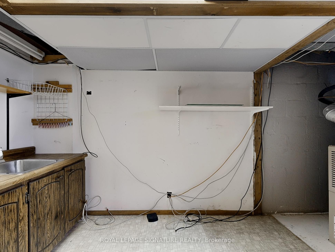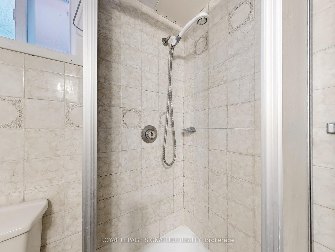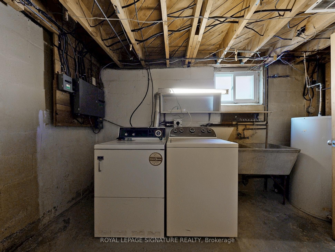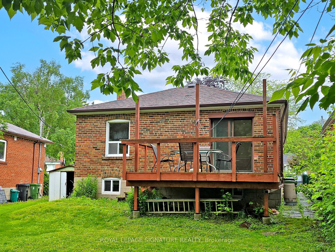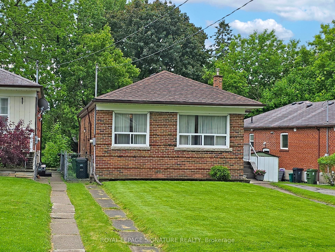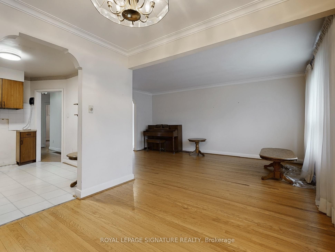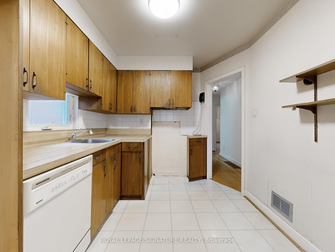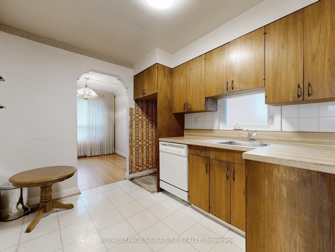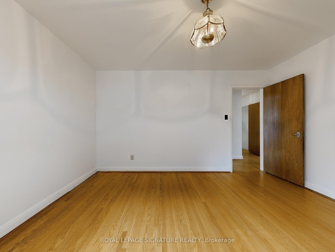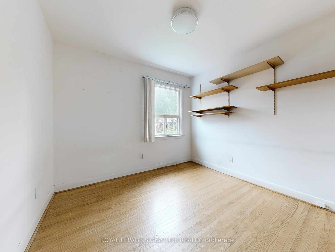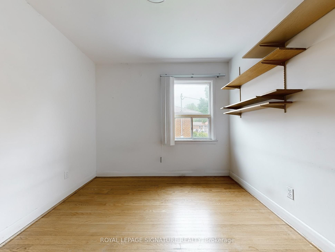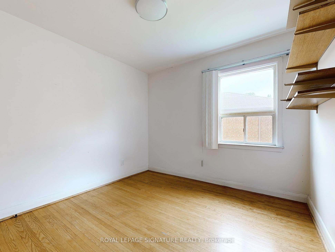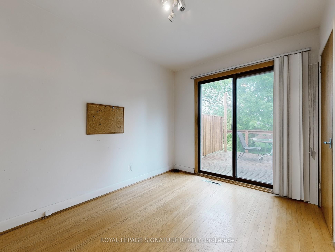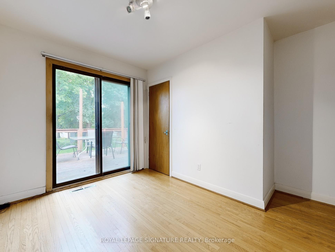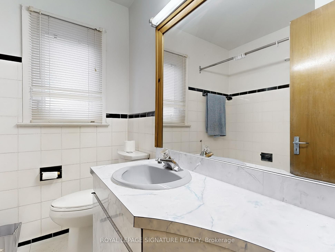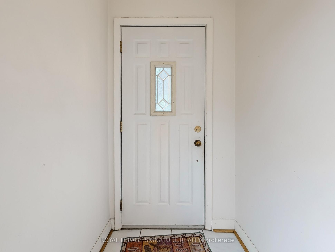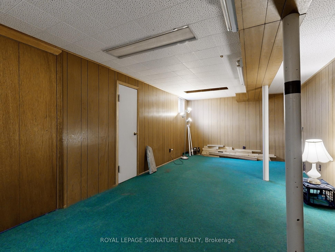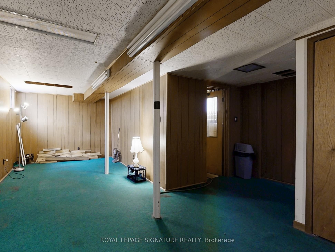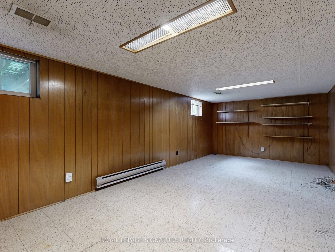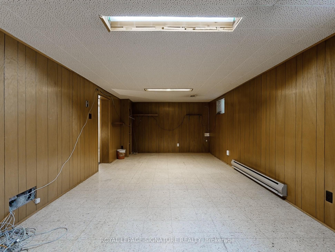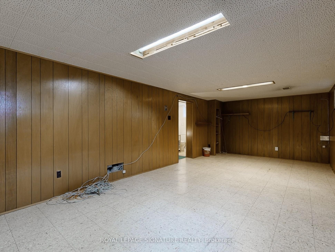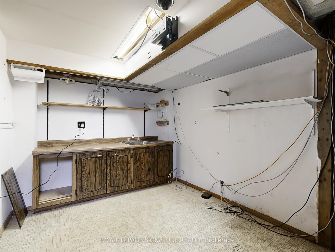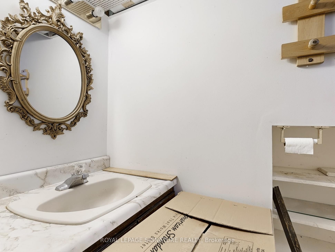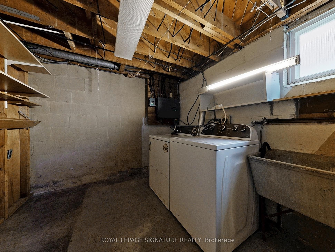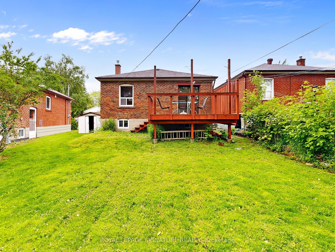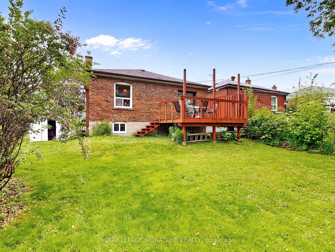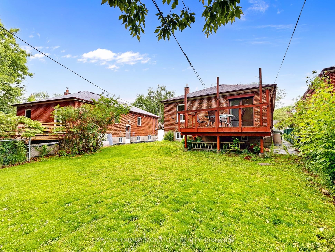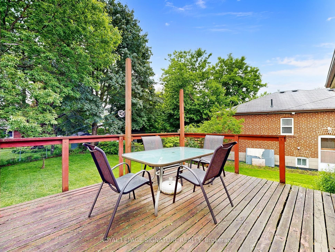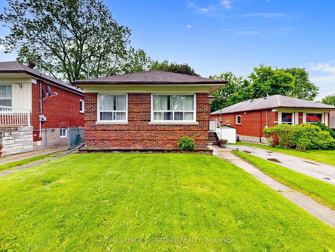
$749,000
Est. Payment
$2,861/mo*
*Based on 20% down, 4% interest, 30-year term
Listed by ROYAL LEPAGE SIGNATURE REALTY
Detached•MLS #E12207827•New
Room Details
| Room | Features | Level |
|---|---|---|
Living Room 2.03 × 17.9 m | Picture WindowHardwood FloorL-Shaped Room | Main |
Dining Room 6.17 × 5.41 m | Picture WindowHardwood FloorL-Shaped Room | Main |
Kitchen 2.59 × 3.45 m | Picture WindowBreakfast Area | Main |
Primary Bedroom 4.14 × 3.3 m | Hardwood FloorOverlooks BackyardCloset | Main |
Bedroom 3.3 × 3.3 m | Hardwood FloorClosetW/O To Deck | Main |
Bedroom 3.02 × 2.92 m | Hardwood FloorClosetWindow | Main |
Client Remarks
Attention! Don't Miss this one!!A wonderful opportunity you have been waiting for your family to call Home. Same owner since "1960".A quiet child safe friendly Crescent. Hardwood floor on main floor; L-shaped living Dining Rooms ;Fenced Yard; partly finished basement with Separate Entrance. Ideal for your extended family/Nanny Suite; Spacious Recreation room with raised floor; Just minutes to Scarborough General Hospital, Library, Scarborough Town Centre, Thompson Park, Public Transit, easy access to 401
About This Property
25 Mackinac Crescent, Scarborough, M1J 1P8
Home Overview
Basic Information
Walk around the neighborhood
25 Mackinac Crescent, Scarborough, M1J 1P8
Shally Shi
Sales Representative, Dolphin Realty Inc
English, Mandarin
Residential ResaleProperty ManagementPre Construction
Mortgage Information
Estimated Payment
$0 Principal and Interest
 Walk Score for 25 Mackinac Crescent
Walk Score for 25 Mackinac Crescent

Book a Showing
Tour this home with Shally
Frequently Asked Questions
Can't find what you're looking for? Contact our support team for more information.
See the Latest Listings by Cities
1500+ home for sale in Ontario

Looking for Your Perfect Home?
Let us help you find the perfect home that matches your lifestyle
