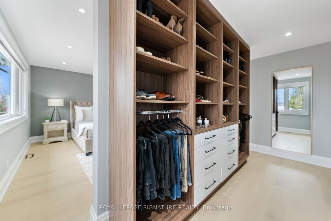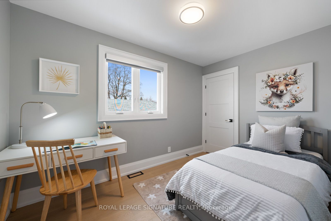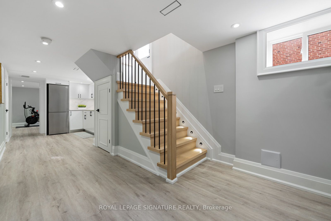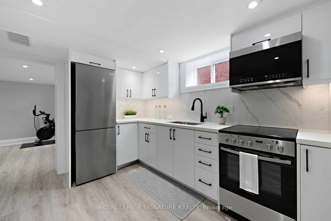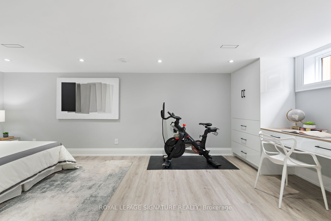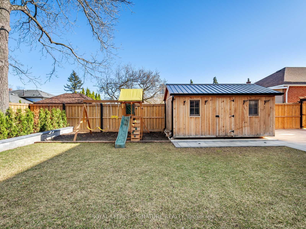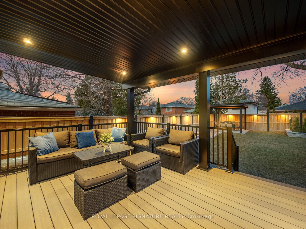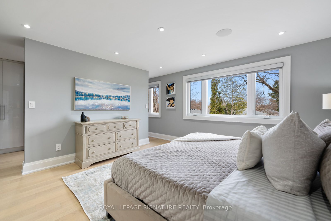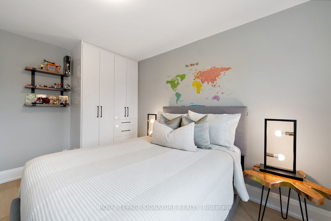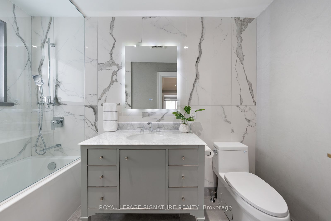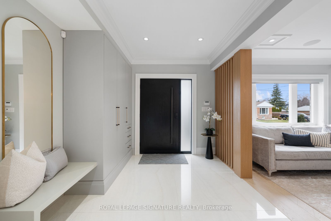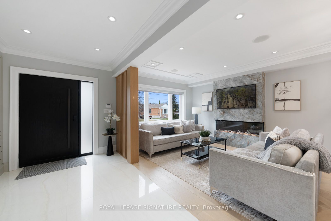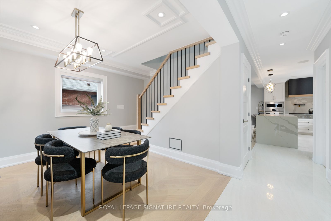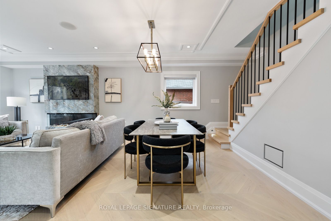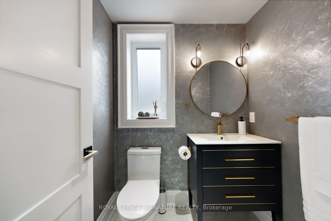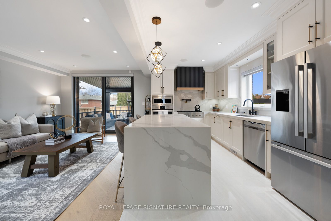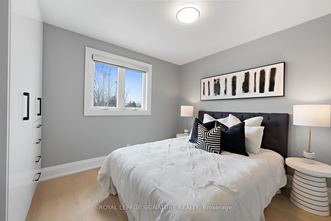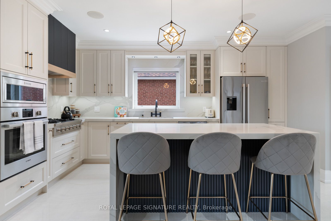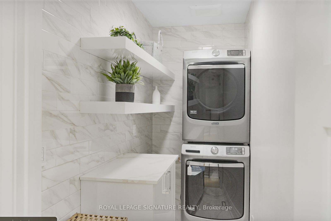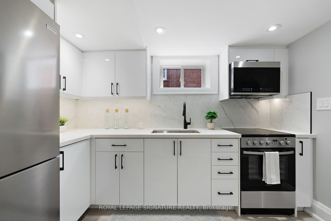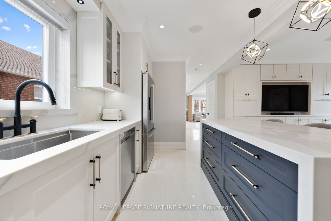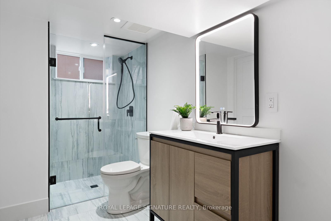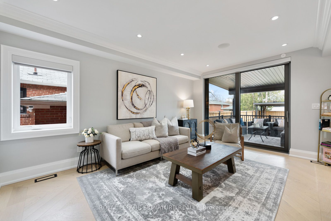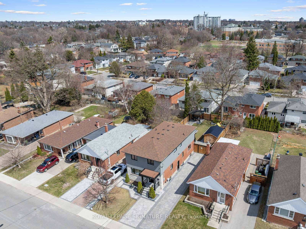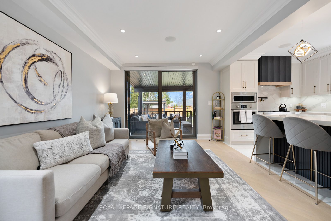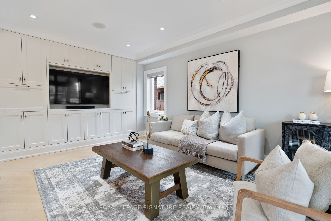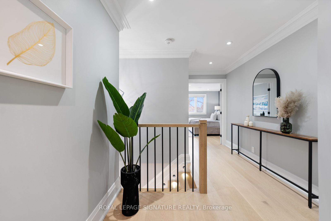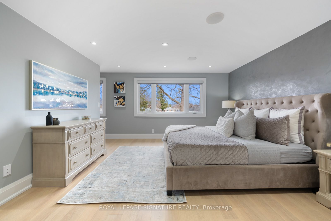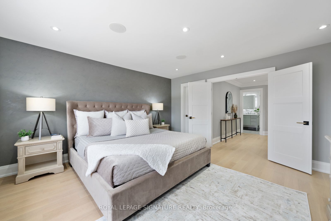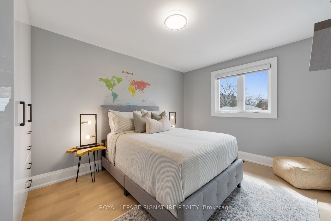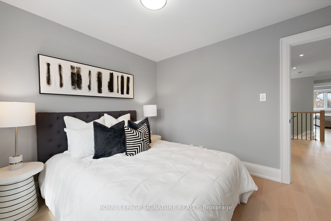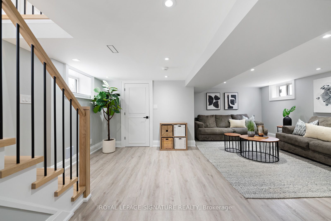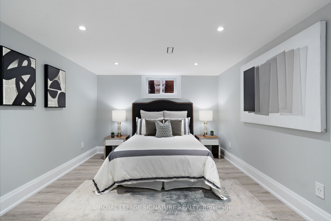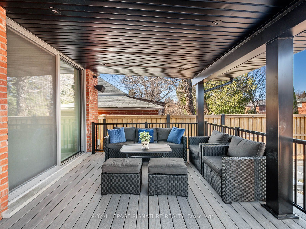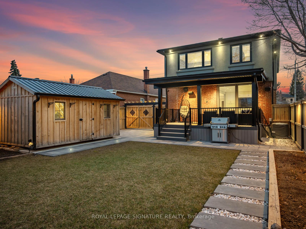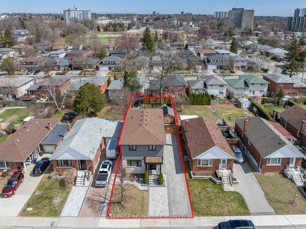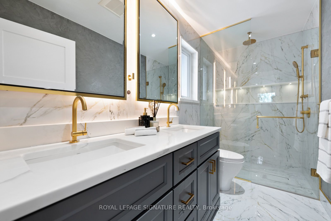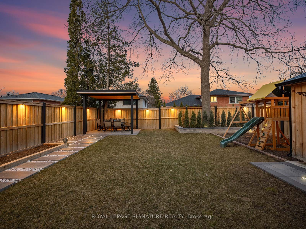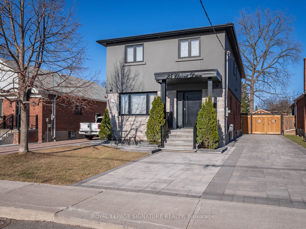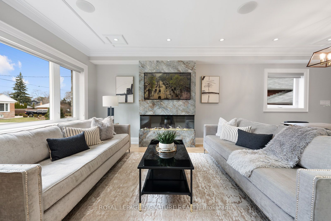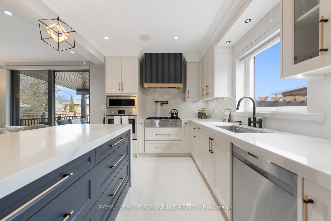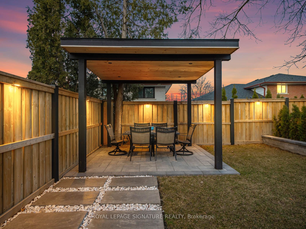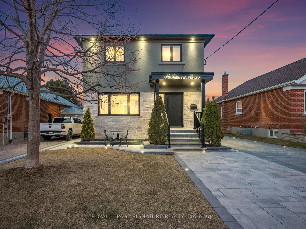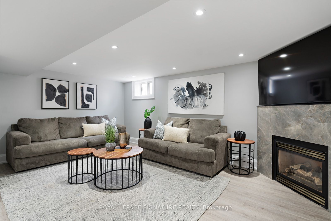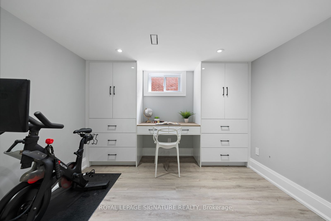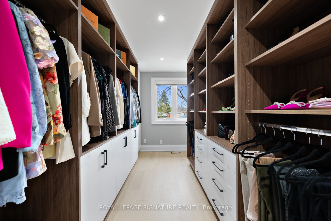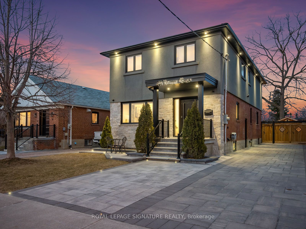
$1,889,000
Est. Payment
$7,215/mo*
*Based on 20% down, 4% interest, 30-year term
Listed by ROYAL LEPAGE SIGNATURE REALTY
Detached•MLS #E12072456•New
Room Details
| Room | Features | Level |
|---|---|---|
Living Room 4 × 3.5 m | Floor/Ceil FireplaceCrown MouldingBuilt-in Speakers | Main |
Dining Room 2.7 × 3.5 m | Hardwood FloorCrown MouldingLarge Window | Main |
Kitchen 4.8 × 3.1 m | Stainless Steel ApplCentre IslandQuartz Counter | Main |
Primary Bedroom 4.3 × 4.3 m | Walk-In Closet(s)5 Pc EnsuiteBuilt-in Speakers | Second |
Bedroom 2 4.1 × 3 m | B/I ClosetHardwood FloorLarge Window | Second |
Bedroom 3 3.5 × 3.05 m | B/I ClosetHardwood FloorWindow | Second |
Client Remarks
Step into this stunning and exceptionally crafted, custom-designed home where elegance, comfort, and functionality blend seamlessly across every level. From the moment you enter, you're greeted by gorgeous engineered hardwood flooring, crown moldings throughout and built-in speakers. The Open Concept Living and Dining impress with a striking custom fireplace feature wall. The chefs kitchen is a dream for culinary enthusiasts, boasting quartz countertops and backsplash, high-end built-in appliances incl. Wall Oven & Microwave and Gas Range, and a stunning quartz waterfall center island perfect for both entertaining and daily use. The family room continues to impress with custom built-in cabinetry and TV Unit with integrated audio, offering a warm, inviting space for relaxing or hosting guests. Step through the custom European patio doors onto an entertainer's dream backyard with a covered deck complete with outdoor speakers for seamless ambiance. Upstairs, the primary suite is a true sanctuary, featuring a Venetian stucco feature wall, a dreamy wrap-around walk-in closet with custom organizers, and a spa-like ensuite with floor-to-ceiling tiles, a curbless glass shower & double vanity with lighted mirrors. The additional three bedrooms are generously sized with large windows & ample closet space. A convenient large walk-in laundry room completes the 2nd floor! The fully finished basement offers remarkable versatility with a separate side entrance, large above-grade windows, a full second kitchen, a spacious rec room with a gas fireplace, and a massive bedroom with custom closet & built-in desk, ideal as an extended living space or income potential. The massive private driveway with parking for 5 cars is a huge plus complete with double gates for easy access to the oversized landscaped backyard featuring a large custom shed, childrens playground, a custom gazebo with pot lights and automated outdoor lighting adding a sophisticated touch to outdoor entertaining!
About This Property
25 Elmont Drive, Scarborough, M4B 2M2
Home Overview
Basic Information
Walk around the neighborhood
25 Elmont Drive, Scarborough, M4B 2M2
Shally Shi
Sales Representative, Dolphin Realty Inc
English, Mandarin
Residential ResaleProperty ManagementPre Construction
Mortgage Information
Estimated Payment
$0 Principal and Interest
 Walk Score for 25 Elmont Drive
Walk Score for 25 Elmont Drive

Book a Showing
Tour this home with Shally
Frequently Asked Questions
Can't find what you're looking for? Contact our support team for more information.
See the Latest Listings by Cities
1500+ home for sale in Ontario

Looking for Your Perfect Home?
Let us help you find the perfect home that matches your lifestyle
