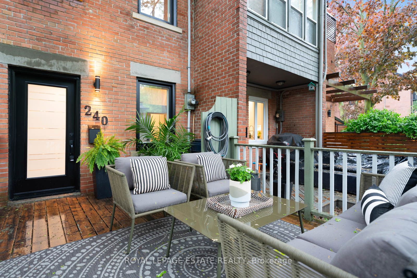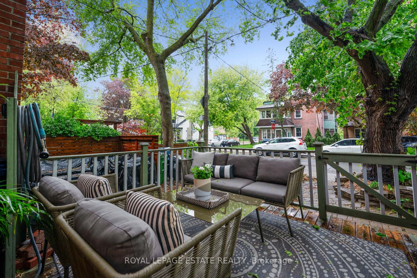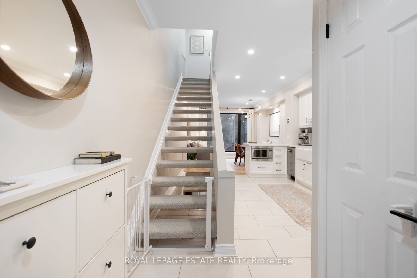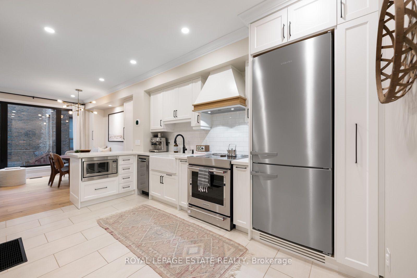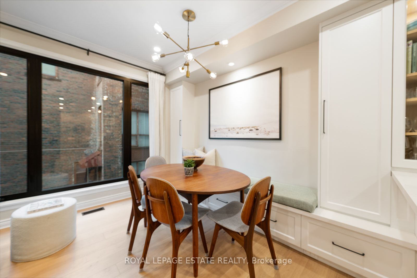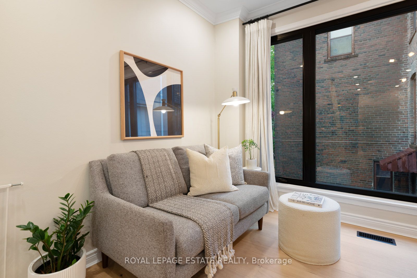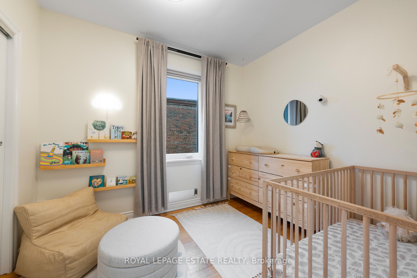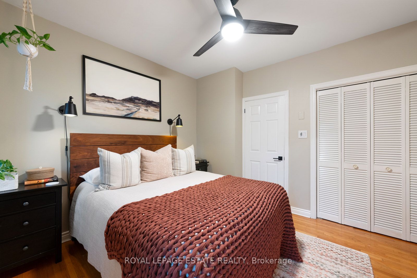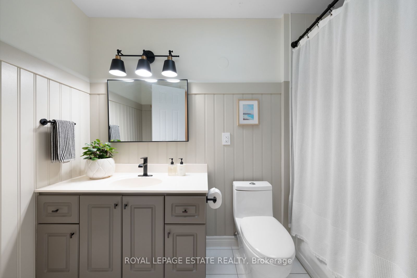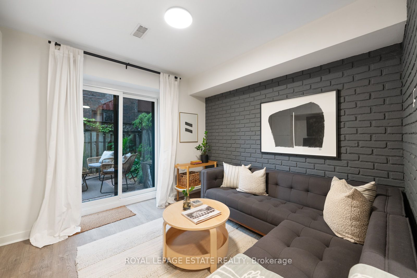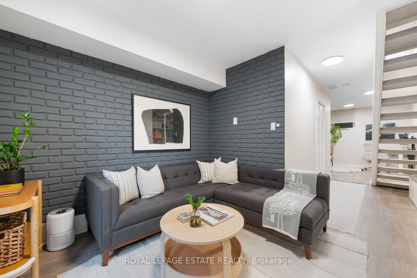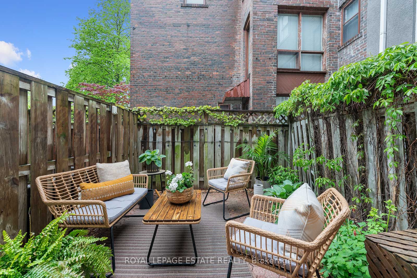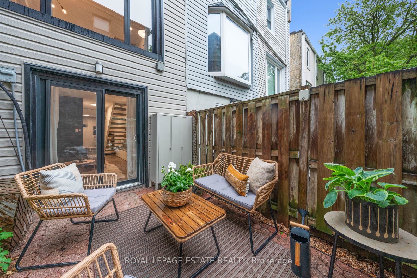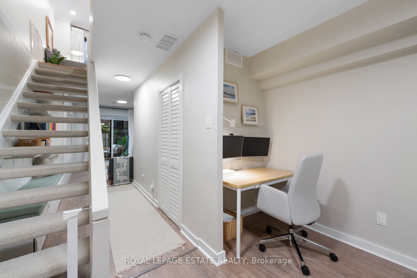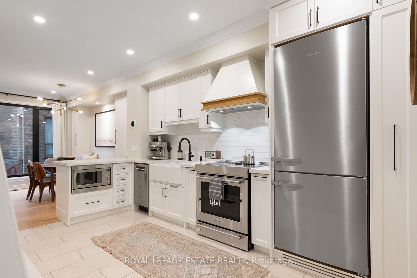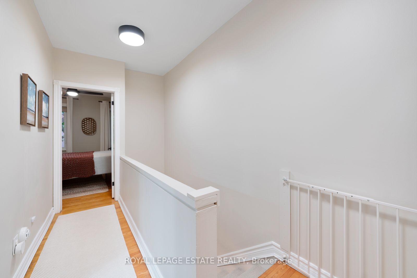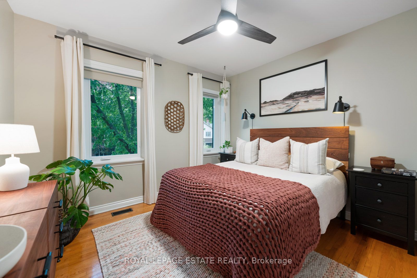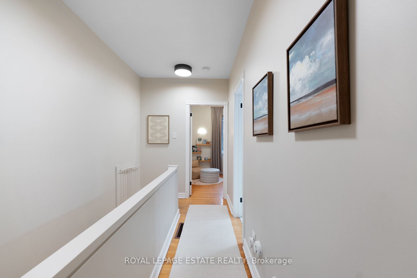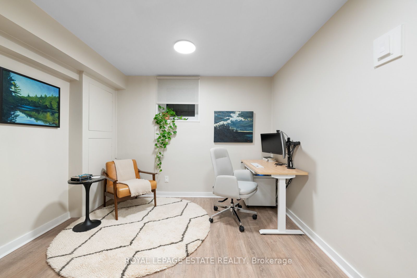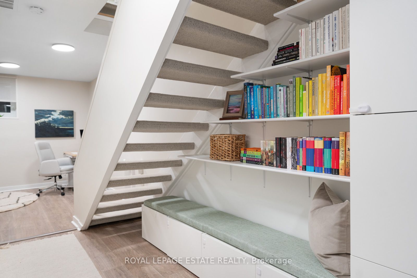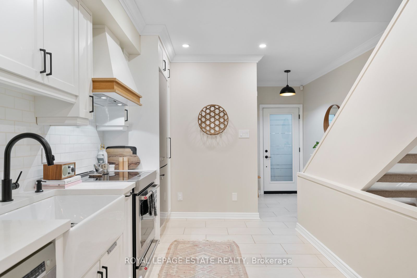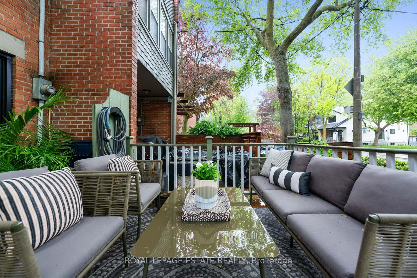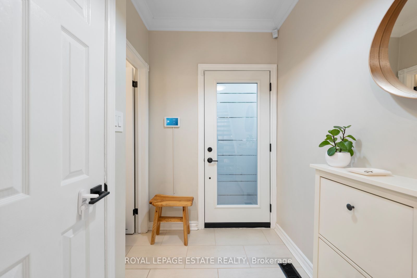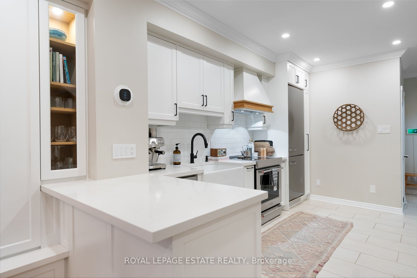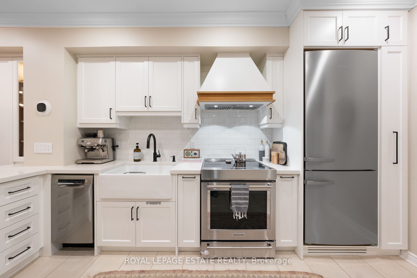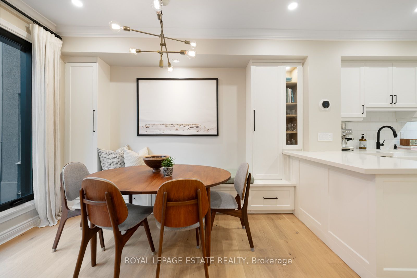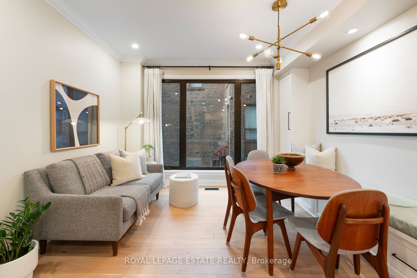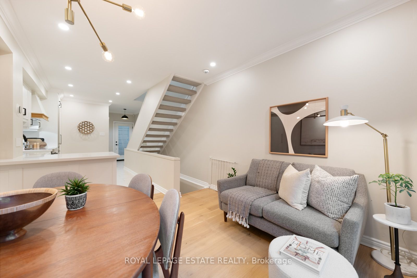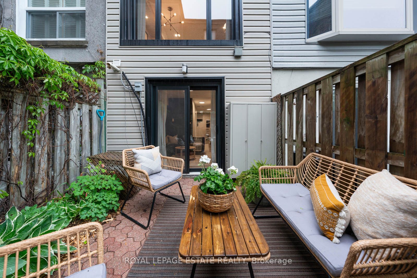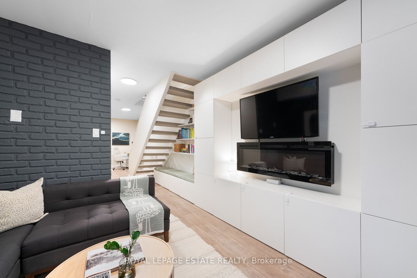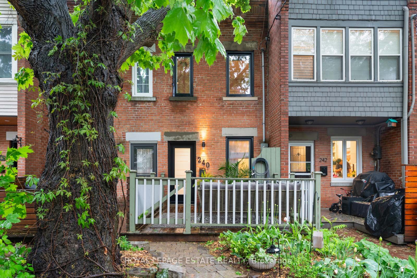
$1,049,999
Est. Payment
$4,010/mo*
*Based on 20% down, 4% interest, 30-year term
Listed by ROYAL LEPAGE ESTATE REALTY
Att/Row/Townhouse•MLS #E12166572•New
Room Details
| Room | Features | Level |
|---|---|---|
Kitchen 4.5 × 2.62 m | Stainless Steel ApplOpen Concept | Main |
Living Room 3.61 × 3.33 m | Overlooks BackyardBreakfast AreaB/I Shelves | Main |
Primary Bedroom 3.48 × 3.35 m | 4 Pc BathOverlooks Frontyard | Second |
Bedroom 2 3.02 × 2.51 m | Overlooks Backyard | Second |
Client Remarks
Prepare To Be Wowed For Waverley. The Sweetest Home In An Urban Setting With Outdoor Spaces That Foster A Calm Ambiance Like Being On Holiday. This Darling Saw A Major Facelift in 2021/2023 That Included A STUNNING Kitchen (And Its Move To The Main Level) Gorgeous Floors, New Windows And Doors, New Bathroom On Main Level, Updated Electrical, Lower-Level Re-Work , Back Flow Installed And Clay Pipes Removed. Oversized Windows And Skylight Make For A Bright And Airy Vibe. The Lower Level Is Ideal For Cozy Movie Nights Or Dinner After A Long Week. Two Amazing Walkouts. PARKING! And Neighbours That Look Out For Each Other And Often Share Shovelling! Storage Is Maximized And Built-Ins Are Plentiful. Kew Beach School. Steps To Queen And The Lake! Location. Location. Location.
About This Property
240 Waverley Road, Scarborough, M4L 3T3
Home Overview
Basic Information
Walk around the neighborhood
240 Waverley Road, Scarborough, M4L 3T3
Shally Shi
Sales Representative, Dolphin Realty Inc
English, Mandarin
Residential ResaleProperty ManagementPre Construction
Mortgage Information
Estimated Payment
$0 Principal and Interest
 Walk Score for 240 Waverley Road
Walk Score for 240 Waverley Road

Book a Showing
Tour this home with Shally
Frequently Asked Questions
Can't find what you're looking for? Contact our support team for more information.
See the Latest Listings by Cities
1500+ home for sale in Ontario

Looking for Your Perfect Home?
Let us help you find the perfect home that matches your lifestyle
