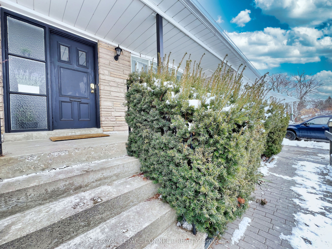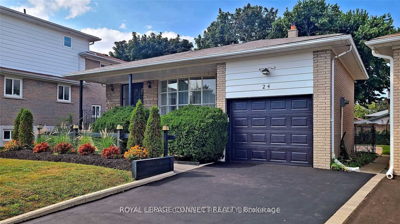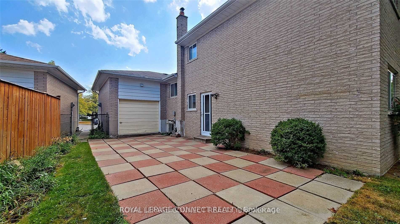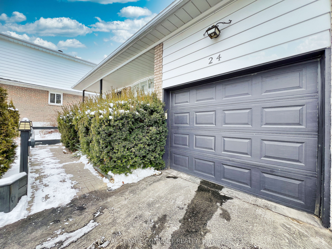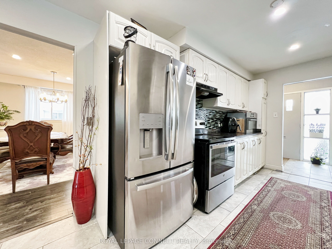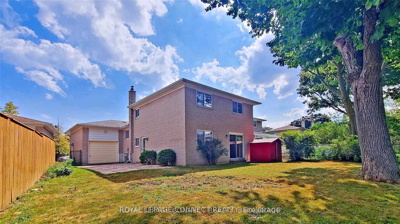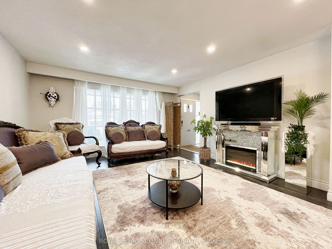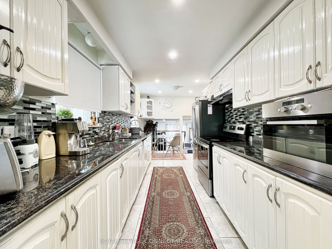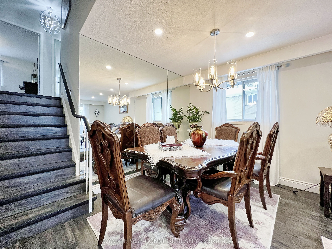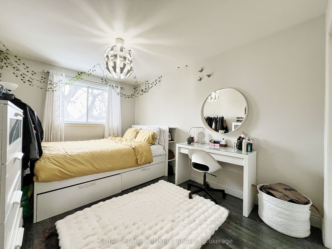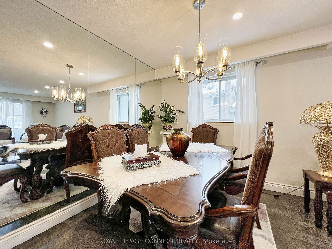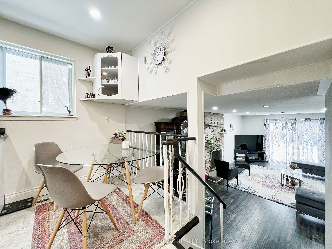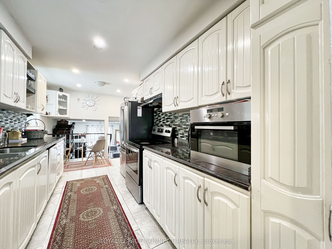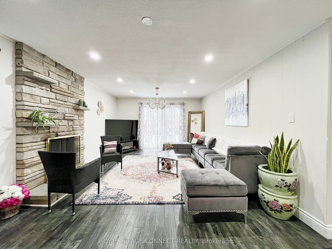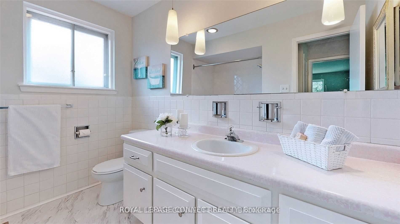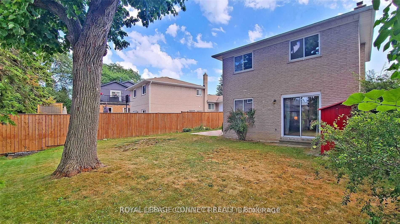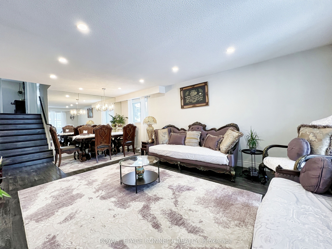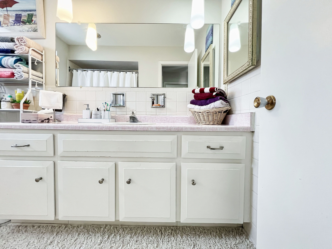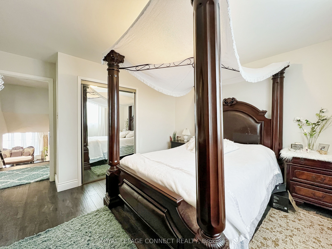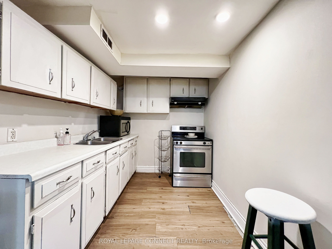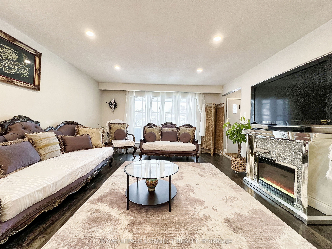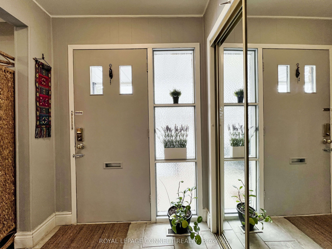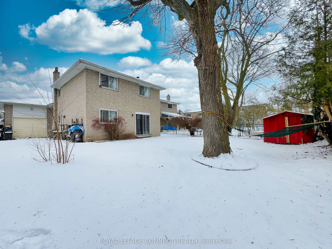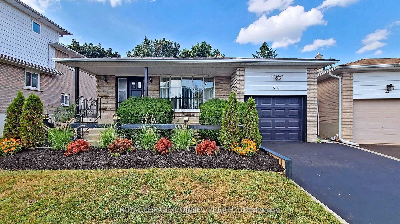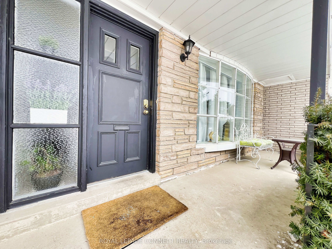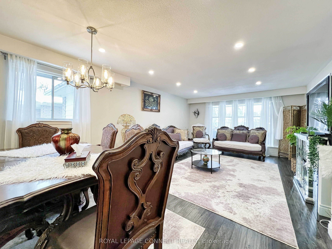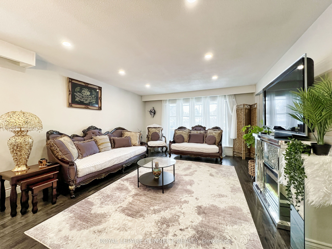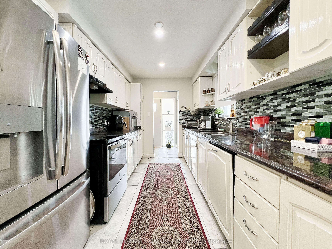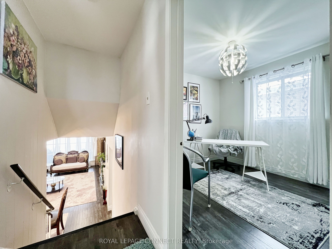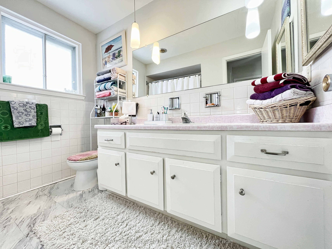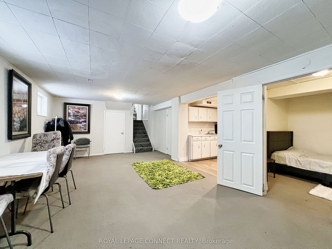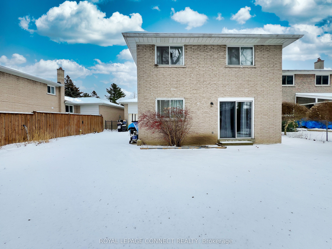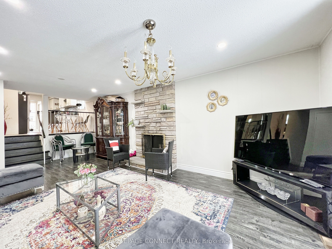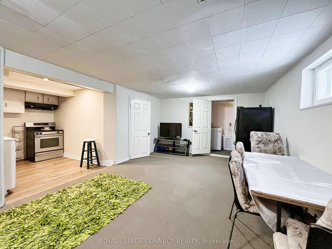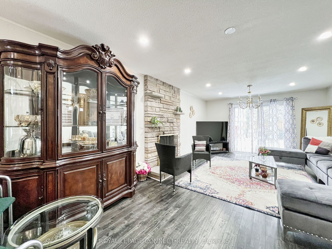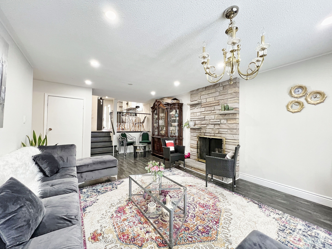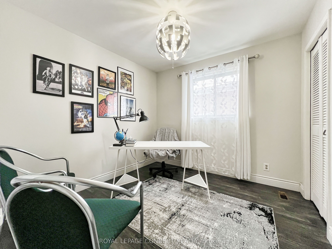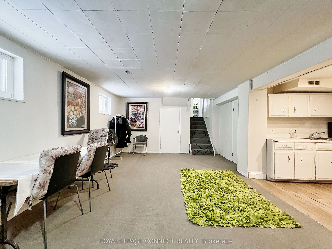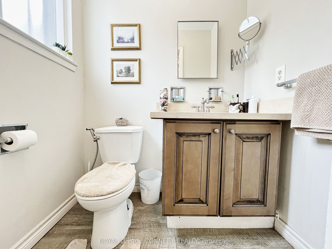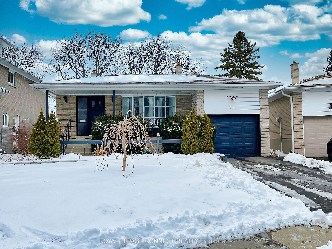
$1,368,000
Est. Payment
$5,225/mo*
*Based on 20% down, 4% interest, 30-year term
Listed by ROYAL LEPAGE CONNECT REALTY
Detached•MLS #E11960772•New
Room Details
| Room | Features | Level |
|---|---|---|
Living Room 4.22 × 4.32 m | LaminateLarge WindowOverlooks Garden | Main |
Dining Room 3.09 × 3.93 m | LaminateCombined w/LivingMirrored Walls | Main |
Kitchen 7.33 × 1.92 m | Ceramic FloorEat-in KitchenWindow | Main |
Bedroom 3.92 × 3.44 m | LaminateMirrored ClosetOverlooks Backyard | Upper |
Bedroom 2 2.92 × 4.11 m | LaminateDoubleOverlooks Backyard | Upper |
Bedroom 3 2.82 × 2.83 m | LaminateClosetWindow | Upper |
Client Remarks
Welcome To 24 Lalton Place. This Is Your Opportunity To Live In The Wonderful Guildwood Community . Renovated and designed with timeless elegant features. The main level presents a vibrant, sun filled dining and living area with huge windows O/L the gardens The upper level includes 3 large bedrooms updated with beautiful Laminate throughout. 2 separate side yards and landscaped with a private interlocked patio, Roof 4 years ,Furnace & AC 1 year, just steps to parks and trails, Guild Park & Gardens, lakeside trails, great schools, and moments to Kingston Rd shopping, groceries, Guildwood GO train station with a short trip to downtown, and minutes to highway 401 for easy commuting. This is the one you've been waiting for! Book your showing today!
About This Property
24 Lalton Place, Scarborough, M1E 1T4
Home Overview
Basic Information
Walk around the neighborhood
24 Lalton Place, Scarborough, M1E 1T4
Shally Shi
Sales Representative, Dolphin Realty Inc
English, Mandarin
Residential ResaleProperty ManagementPre Construction
Mortgage Information
Estimated Payment
$0 Principal and Interest
 Walk Score for 24 Lalton Place
Walk Score for 24 Lalton Place

Book a Showing
Tour this home with Shally
Frequently Asked Questions
Can't find what you're looking for? Contact our support team for more information.
See the Latest Listings by Cities
1500+ home for sale in Ontario

Looking for Your Perfect Home?
Let us help you find the perfect home that matches your lifestyle

