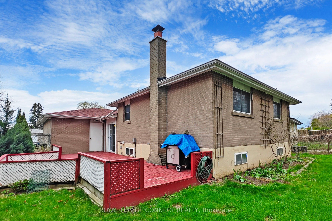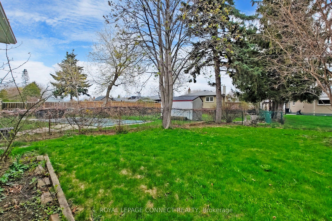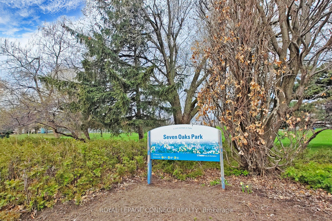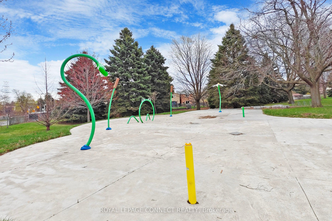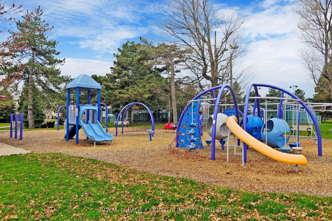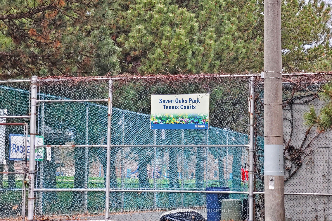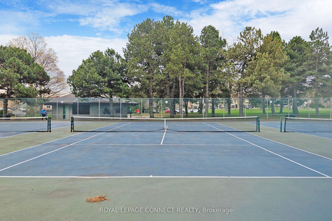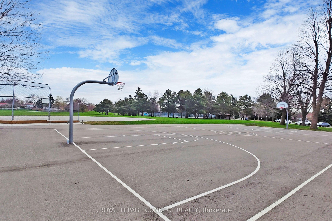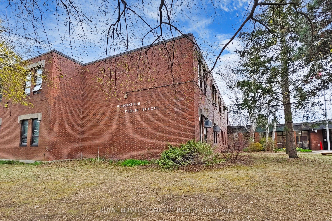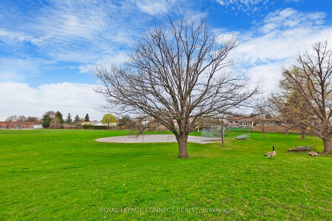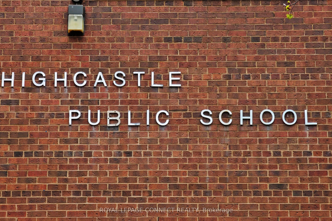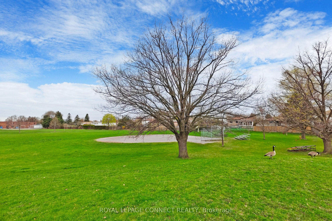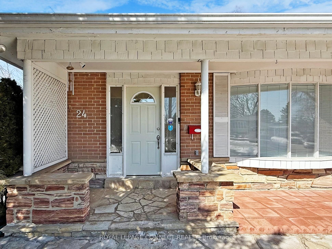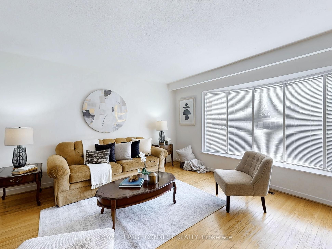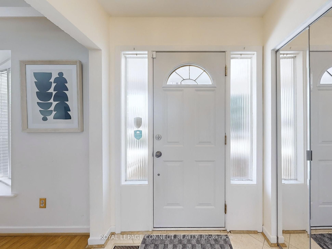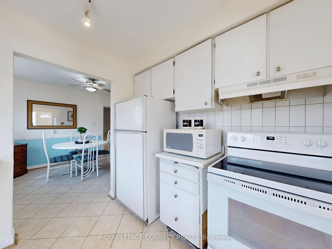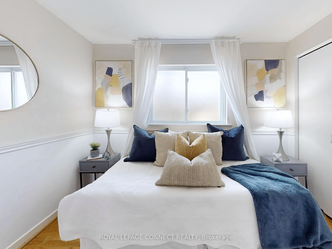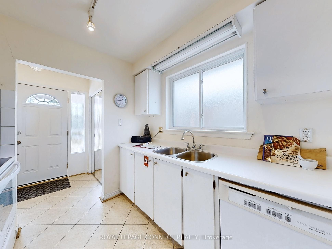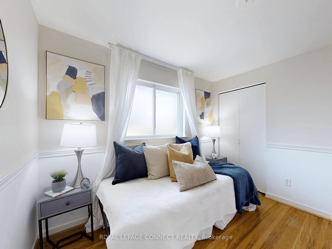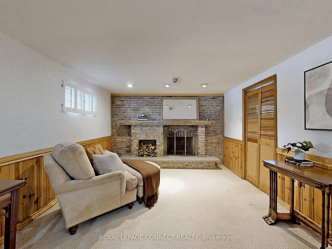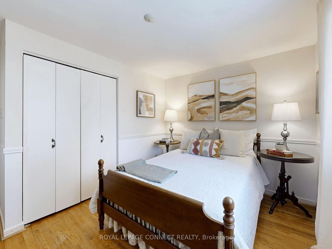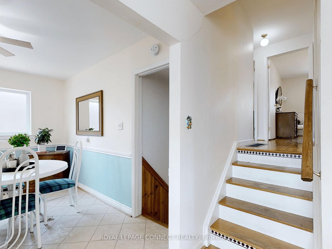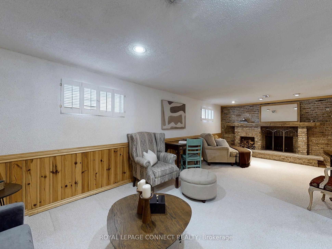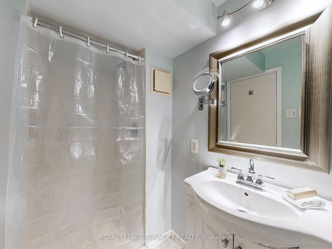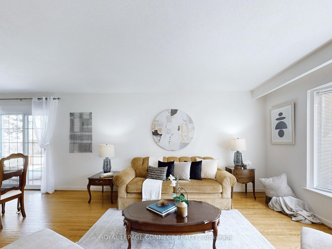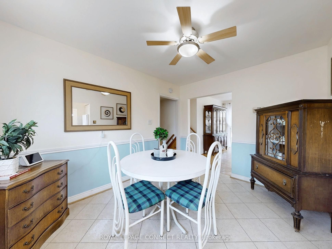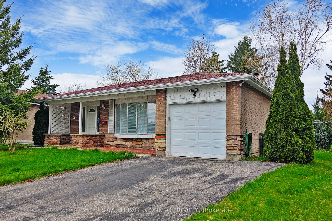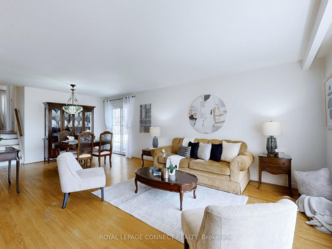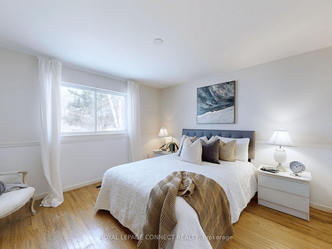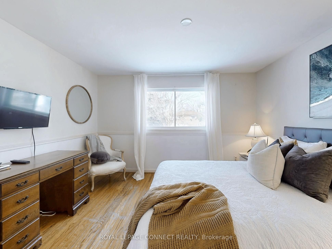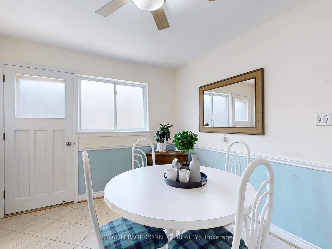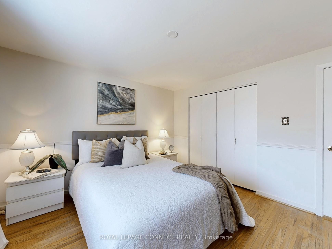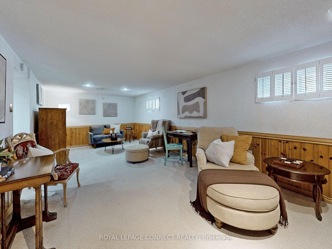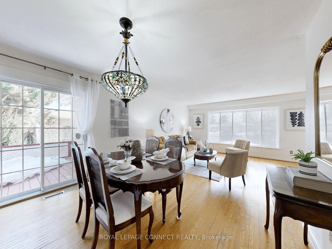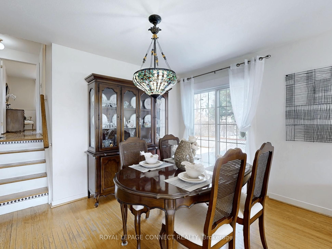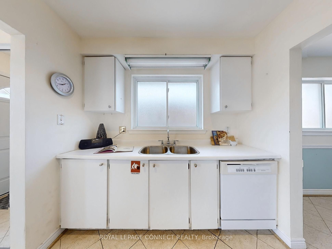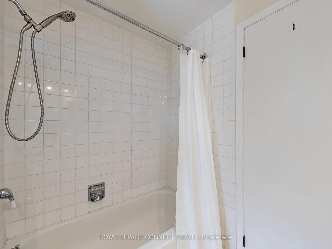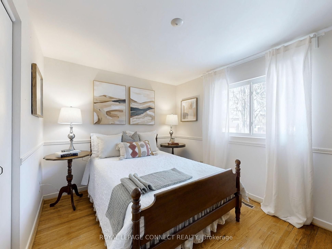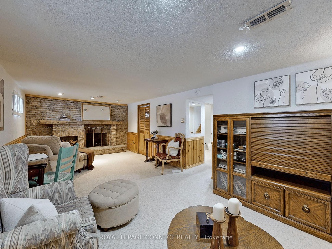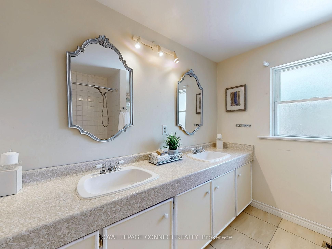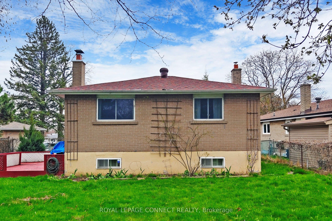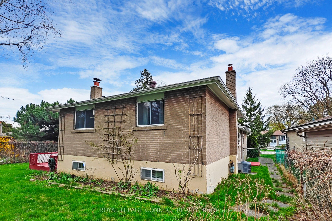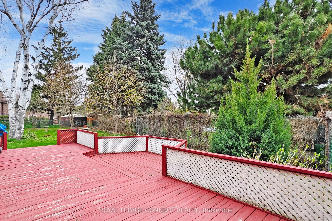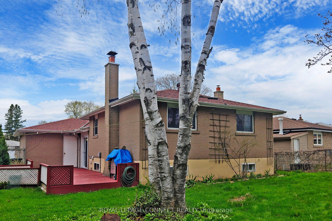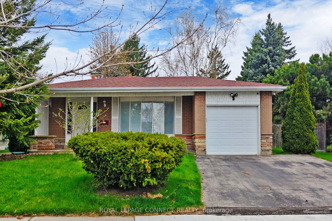
$949,000
Est. Payment
$3,625/mo*
*Based on 20% down, 4% interest, 30-year term
Listed by ROYAL LEPAGE CONNECT REALTY
Detached•MLS #E12109684•Price Change
Room Details
| Room | Features | Level |
|---|---|---|
Living Room 4.5 × 4.82 m | Hardwood FloorBay WindowOverlooks Frontyard | Main |
Dining Room 3.68 × 3.12 m | Hardwood FloorOpen ConceptSliding Doors | Main |
Kitchen 2.45 × 2.47 m | Galley KitchenLinoleumWindow | Main |
Primary Bedroom 3.64 × 3.46 m | Hardwood FloorDouble ClosetOverlooks Backyard | Upper |
Bedroom 2 2.61 × 3.06 m | Hardwood FloorClosetWindow | Upper |
Bedroom 3 3.66 × 2.72 m | Hardwood FloorDouble ClosetOverlooks Backyard | Upper |
Client Remarks
Welcome to your new home at 24 Grovenest Drive located in the sought after Seven Oaks area. A Lovingly cared for home. This beautifully maintained three bedroom backsplit with two washrooms is moving in ready! Nestled on a spacious 50 x 137.37 ft lot, this home is perfect for outdoor activities. Step inside to hardwood flooring throughout the main living areas (excluding the kitchen). The spacious inviting living room features a charming bay window, allowing natural sunlight to pour in. Enjoy hosting elegant dinners in the open concept dining room, complete with sliding doors leading to a lovely deck, ideal for BBQs relaxing and entertaining guests. The cozy recreation room offers wall to wall carpeting, two windows for sunlight and a wood burning stone fireplace (as is) creating a warm and inviting space, separate laundry room and a 3 piece washroom. Attached garage with a separate back door is great for gardening. Located in a family friendly neighborhood, this home is steps away from Seven Oaks Park, schools, hospitals, major hwys and all essential amenities. Client prefers a 90 day closing but will consider a quick possession if needed. Pre-inspection report available upon request. Offers anytime!
About This Property
24 Grovenest Drive, Scarborough, M1E 4J3
Home Overview
Basic Information
Walk around the neighborhood
24 Grovenest Drive, Scarborough, M1E 4J3
Shally Shi
Sales Representative, Dolphin Realty Inc
English, Mandarin
Residential ResaleProperty ManagementPre Construction
Mortgage Information
Estimated Payment
$0 Principal and Interest
 Walk Score for 24 Grovenest Drive
Walk Score for 24 Grovenest Drive

Book a Showing
Tour this home with Shally
Frequently Asked Questions
Can't find what you're looking for? Contact our support team for more information.
See the Latest Listings by Cities
1500+ home for sale in Ontario

Looking for Your Perfect Home?
Let us help you find the perfect home that matches your lifestyle

