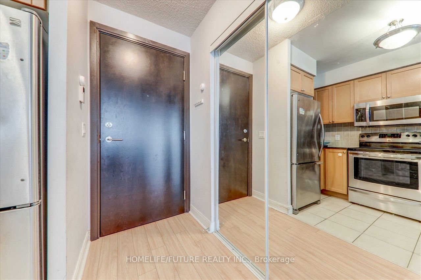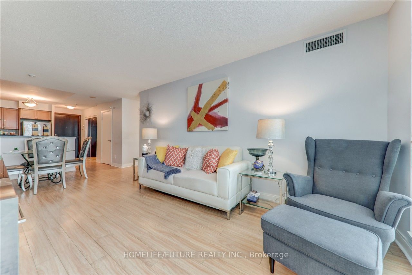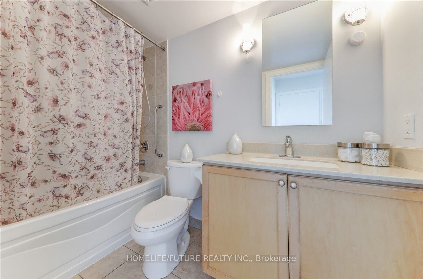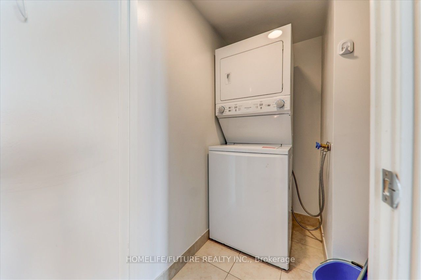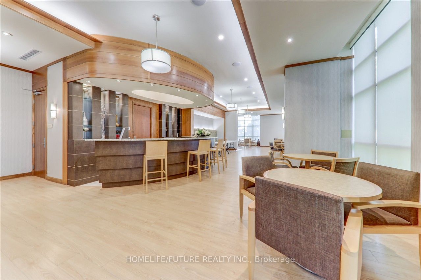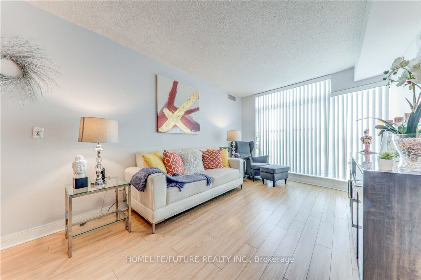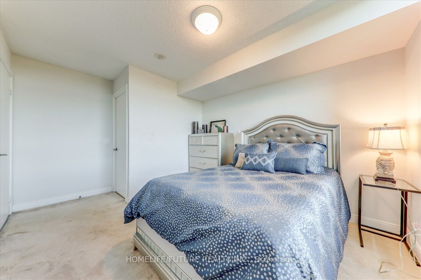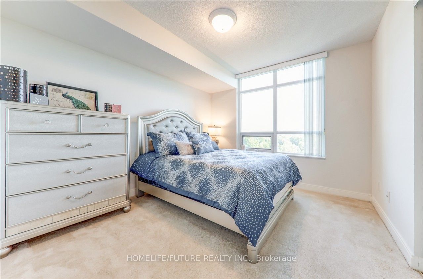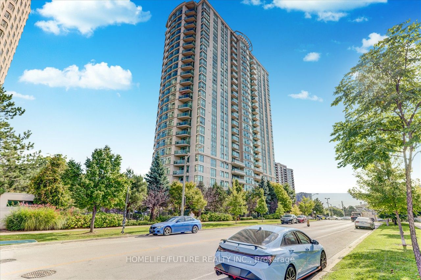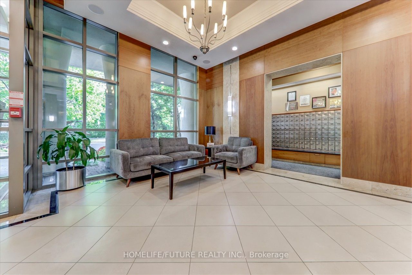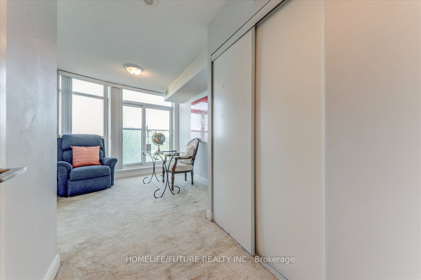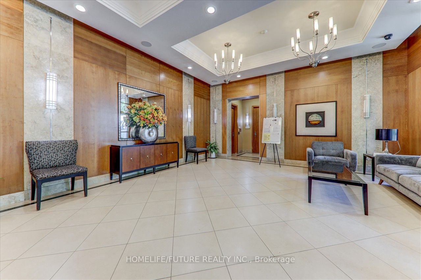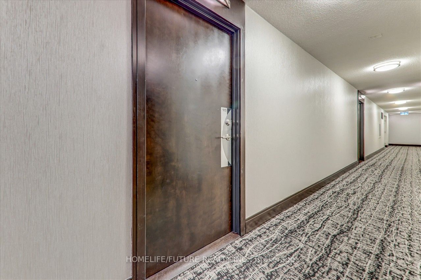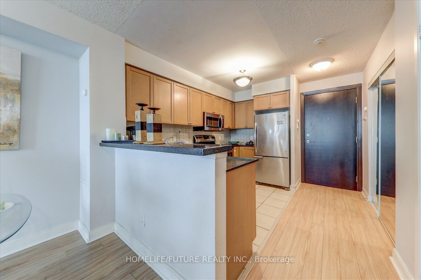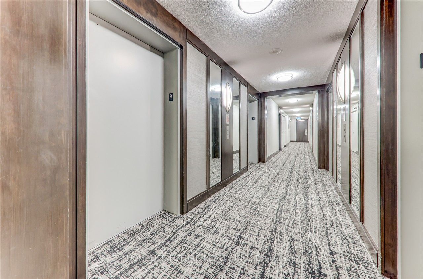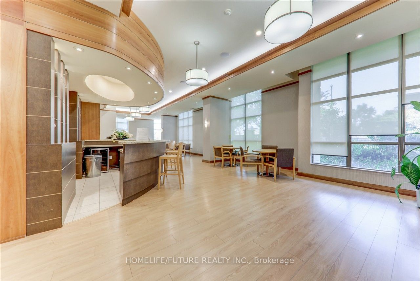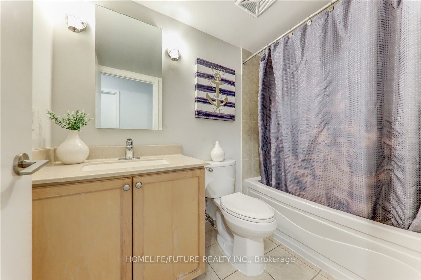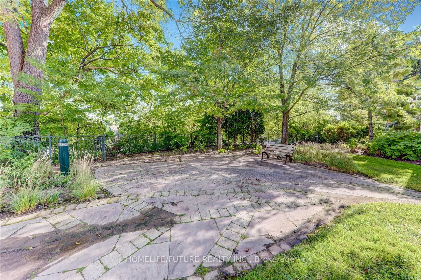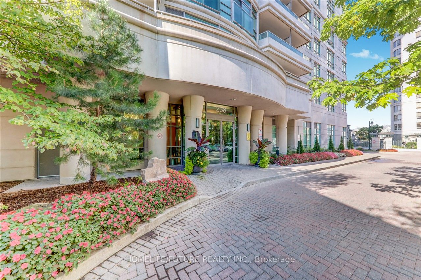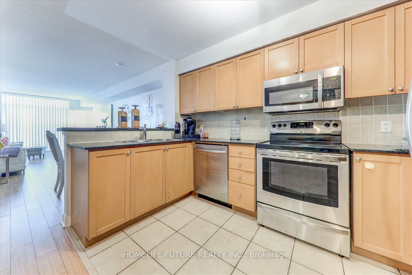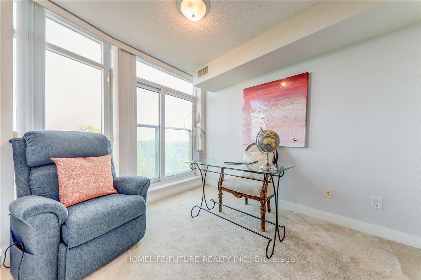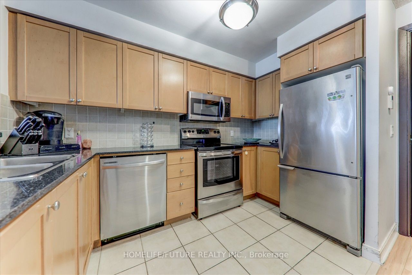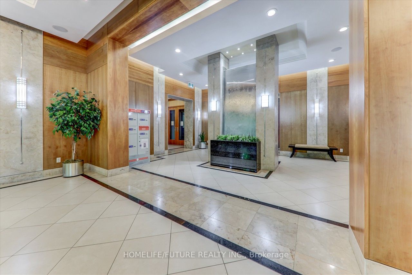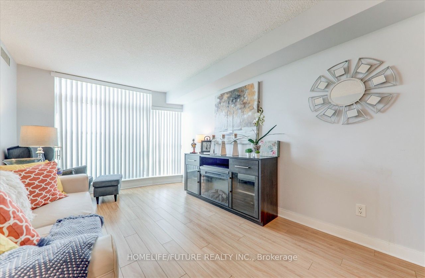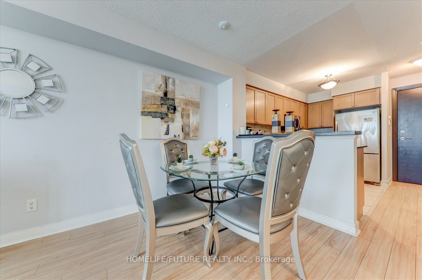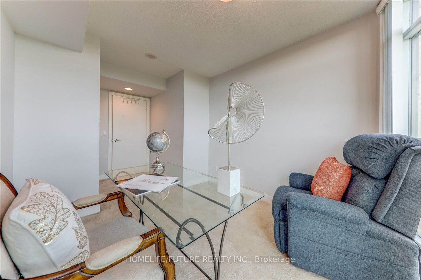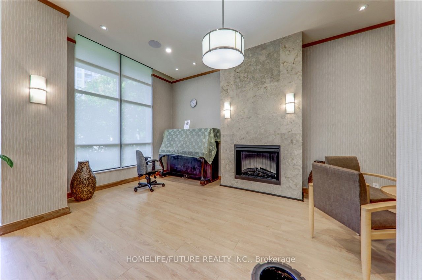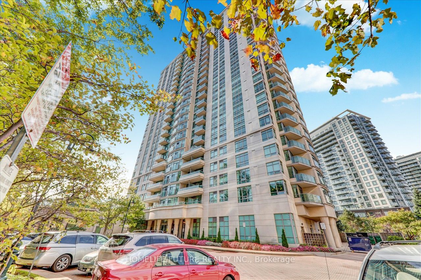
$530,000
Est. Payment
$2,024/mo*
*Based on 20% down, 4% interest, 30-year term
Condo Apartment•MLS #E12047468•Sold
Included in Maintenance Fee:
Heat
Water
CAC
Common Elements
Building Insurance
Parking
Room Details
| Room | Features | Level |
|---|---|---|
Living Room 6.7 × 3.1 m | Combined w/DiningLaminateOpen Concept | Flat |
Dining Room 6.7 × 3.1 m | Combined w/LivingLaminateOpen Concept | Flat |
Kitchen 3.55 × 2.1 m | Ceramic FloorGranite CountersCeramic Backsplash | Flat |
Primary Bedroom 3.55 × 3.14 m | 4 Pc EnsuiteBroadloomLarge Closet | Flat |
Bedroom 2 3.05 × 2.75 m | BroadloomLarge WindowCloset | Flat |
Client Remarks
Tridel Built Luxury Condo. Two Bedroom With Excellent Layout, 892 Sq Ft. Large Windows, Unobstructed Sun-Rise North East View, Large Eat-In Kitchen. Granite Countertop With Breakfast Bar & Ceramic Backsplash. Superb Location-Steps To Agincourt Mall, Library, Medical Building, LCBO & Shoppers Drug Mart. Etc. Easy Access To TTC Bus Stop. Hwy 401. 24Hrs Gate House. Indoor Pool, Rec Facilities, Gym, Sauna, Party Rooms & Much More!
About This Property
238 Bonis Avenue, Scarborough, M1T 3W7
Home Overview
Basic Information
Amenities
Gym
Indoor Pool
Party Room/Meeting Room
Visitor Parking
Elevator
Walk around the neighborhood
238 Bonis Avenue, Scarborough, M1T 3W7
Shally Shi
Sales Representative, Dolphin Realty Inc
English, Mandarin
Residential ResaleProperty ManagementPre Construction
Mortgage Information
Estimated Payment
$0 Principal and Interest
 Walk Score for 238 Bonis Avenue
Walk Score for 238 Bonis Avenue

Book a Showing
Tour this home with Shally
Frequently Asked Questions
Can't find what you're looking for? Contact our support team for more information.
Check out 100+ listings near this property. Listings updated daily
See the Latest Listings by Cities
1500+ home for sale in Ontario

Looking for Your Perfect Home?
Let us help you find the perfect home that matches your lifestyle
