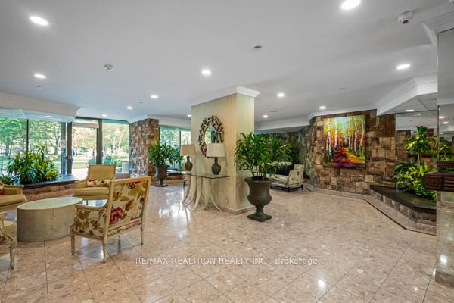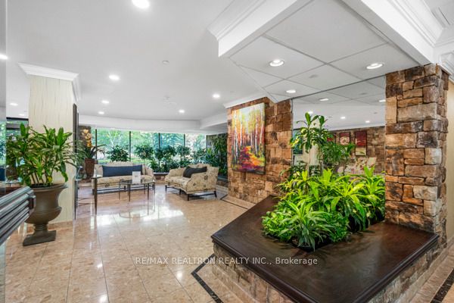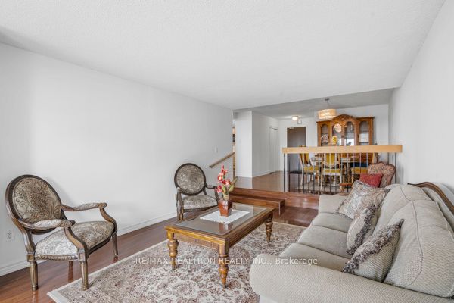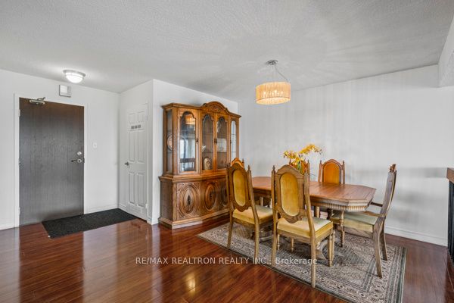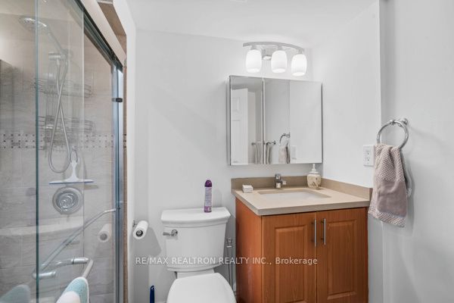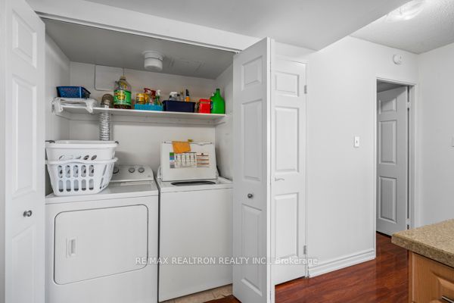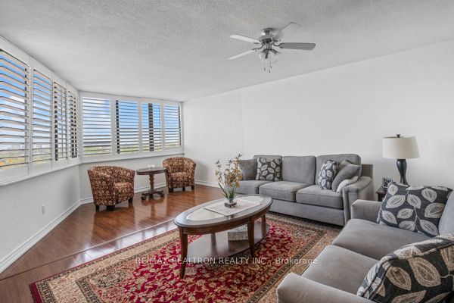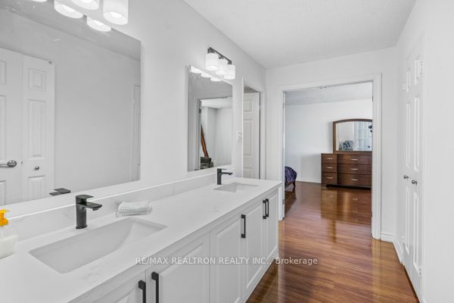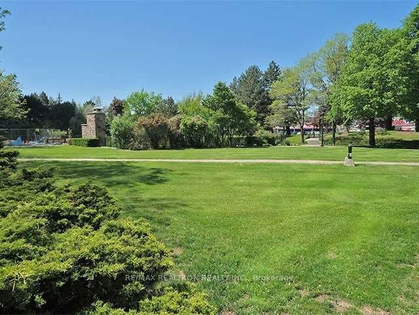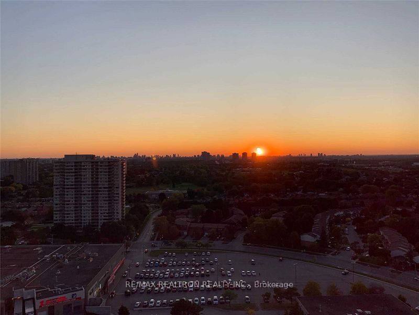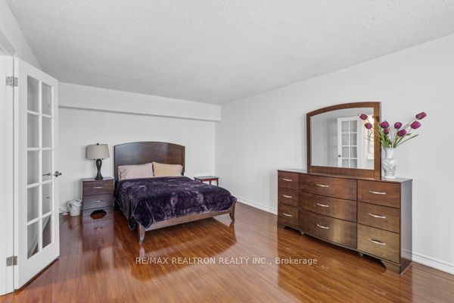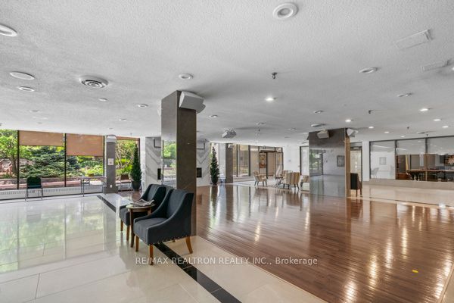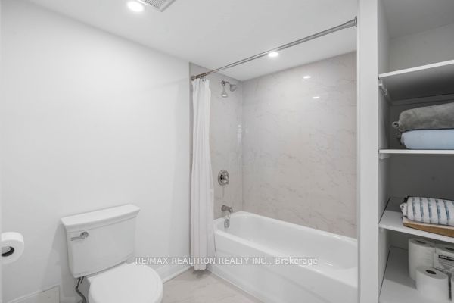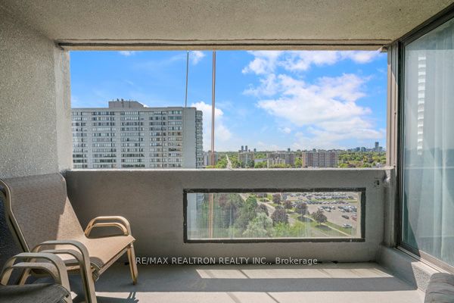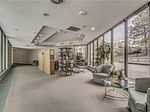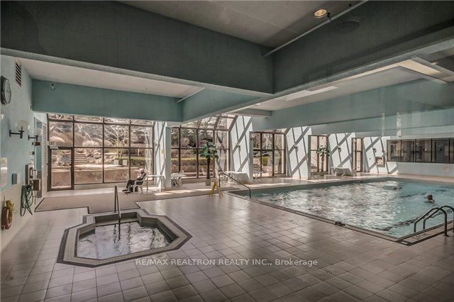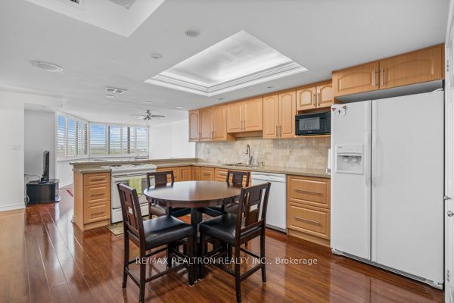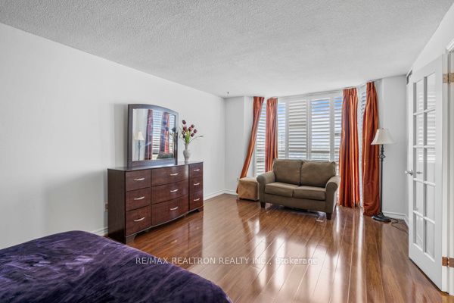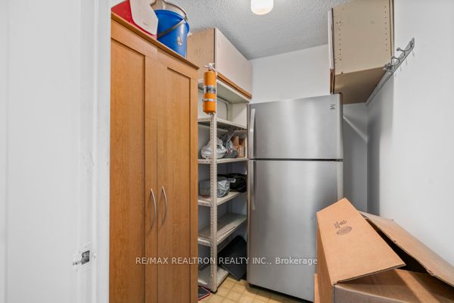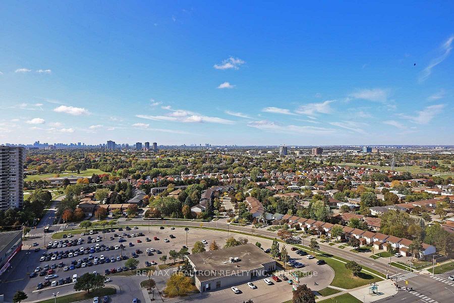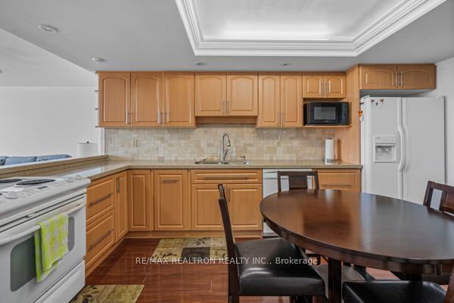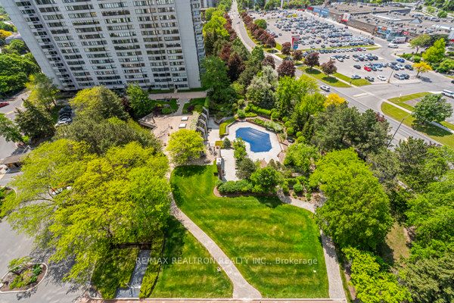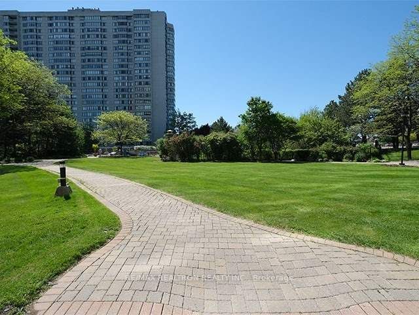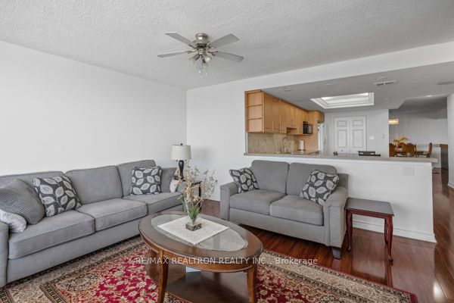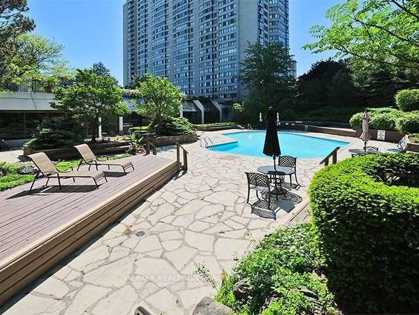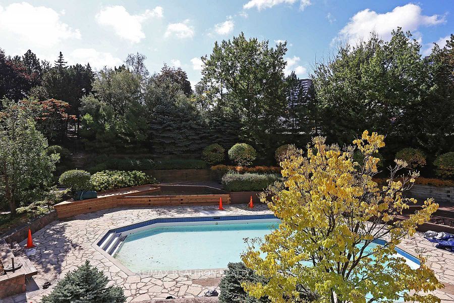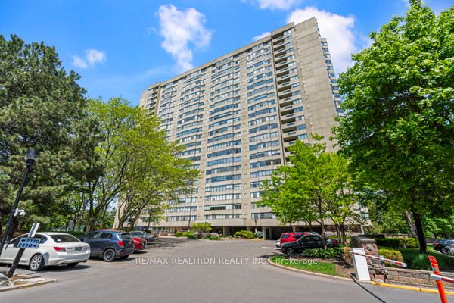
$738,888
Est. Payment
$2,822/mo*
*Based on 20% down, 4% interest, 30-year term
Listed by RE/MAX REALTRON REALTY INC.
Condo Apartment•MLS #E12188998•New
Included in Maintenance Fee:
Heat
Water
CAC
Building Insurance
Cable TV
Common Elements
Hydro
Parking
Room Details
| Room | Features | Level |
|---|---|---|
Primary Bedroom 6 × 3.5 m | 5 Pc EnsuiteLaminateWalk-In Closet(s) | Flat |
Bedroom 2 7.8 × 3 m | 3 Pc EnsuiteLaminateWalk-Out | Flat |
Living Room 5.9 × 3.7 m | LaminateSunken RoomW/O To Balcony | Flat |
Dining Room 5.1 × 4.9 m | LaminateOverlooks LivingFormal Rm | Flat |
Kitchen 4.2 × 3.7 m | LaminateRenovatedBreakfast Area | Flat |
Client Remarks
Luxury mature building built by Tridel/this unique unit had been totally renovated with open concept family size kitchen combined with huge family room(unlike other tiny dens in different models). Freshly painted and upgraded with gleaming/upgraded wood flooring throughout/it occupies the best SW/SE corner unit with panoramic views CN Tower/lush landscaped garden/Huge principle room complimented with 2 large walk-in closets/5-piece ensuite/ double-sink dressing area/Unit has been freshly painted/remodelled /upgraded with modern kitchen with recess ceiling and pot lites/two full baths renovated with granite tops and tiles/spacious kitchen pantry and ensuite locker/unique laundry areas with full size washer/dryer/ This CORNER UNIT of about 1800 sq ft is rarely offered for sale!!! Well maintained with updates and upgrades/Corner unit on upper level has large and ceiling to floor windows letting sunshine in from different directions with a panoramic garden/city views/building being managed by reputable DEl Management with prudent financial accountability and very reasonable maint fees covering all utilities including internet too!. Residents can enjoy year round facilities with 2 pools/hobby /recreation/exercise/card rooms/relaxing in library by the fireplace or strolling along the private walking trails watching sunset/yet there are supermarkets/shopping malls/Tims/restaurants/brand new City library/TTC all within walking distance/Highway 401/407 and future rapid transit are within minutes/one of a kind with renovated open concept family size kitchen/spacious pantry /parking spot steps from elevator/2 storage lockers (ensuite and off site)
About This Property
2350 Bridletowne Circle, Scarborough, M1W 3E6
Home Overview
Basic Information
Amenities
Recreation Room
Visitor Parking
Gym
Outdoor Pool
Indoor Pool
Squash/Racquet Court
Walk around the neighborhood
2350 Bridletowne Circle, Scarborough, M1W 3E6
Shally Shi
Sales Representative, Dolphin Realty Inc
English, Mandarin
Residential ResaleProperty ManagementPre Construction
Mortgage Information
Estimated Payment
$0 Principal and Interest
 Walk Score for 2350 Bridletowne Circle
Walk Score for 2350 Bridletowne Circle

Book a Showing
Tour this home with Shally
Frequently Asked Questions
Can't find what you're looking for? Contact our support team for more information.
See the Latest Listings by Cities
1500+ home for sale in Ontario

Looking for Your Perfect Home?
Let us help you find the perfect home that matches your lifestyle
