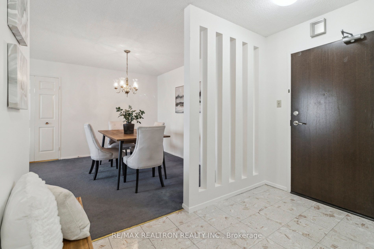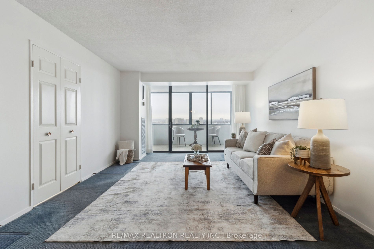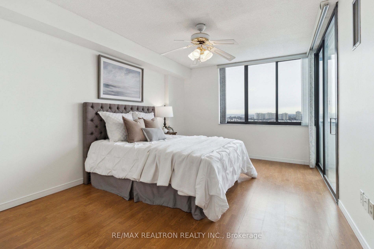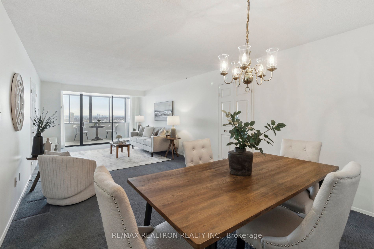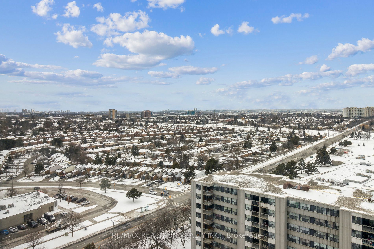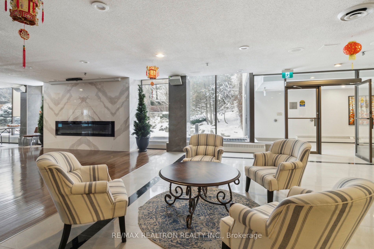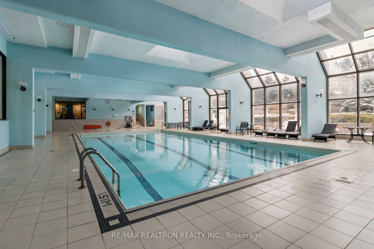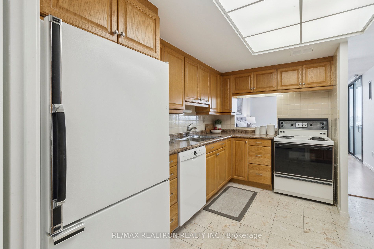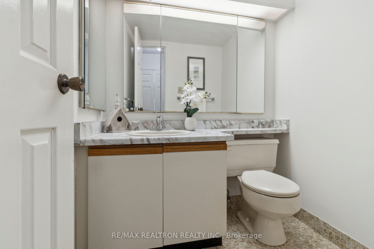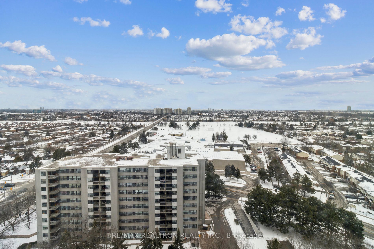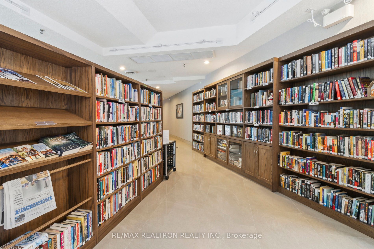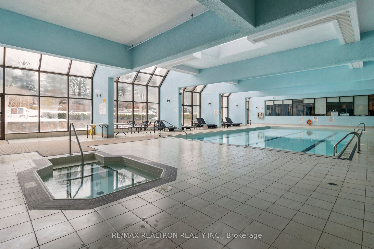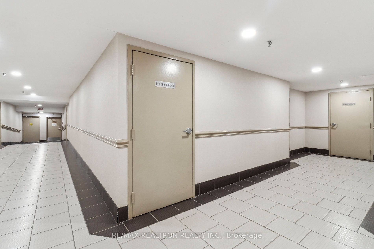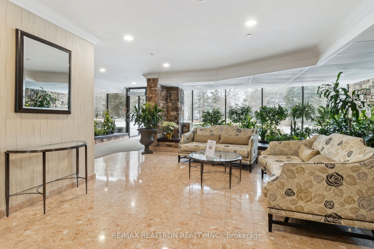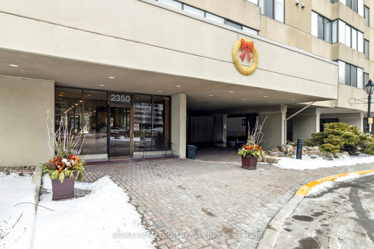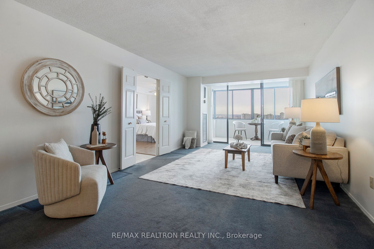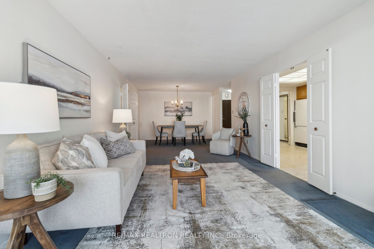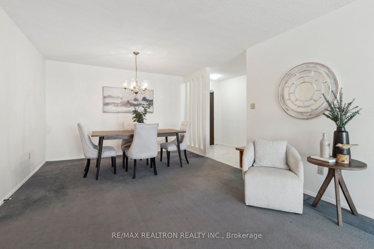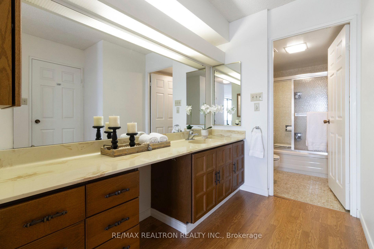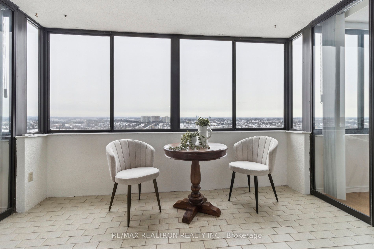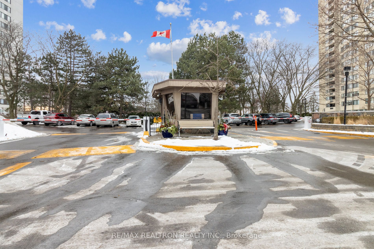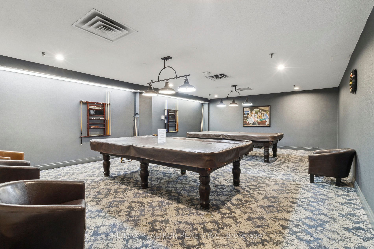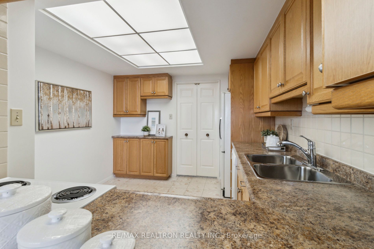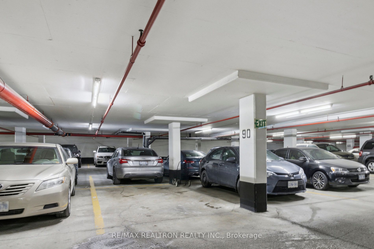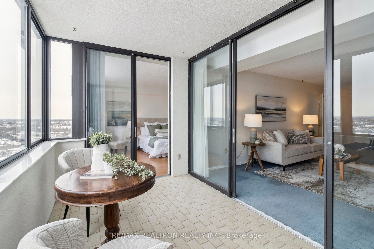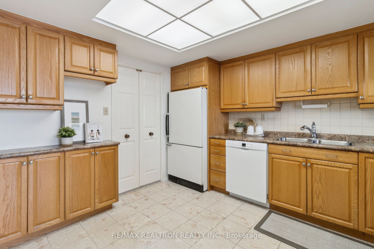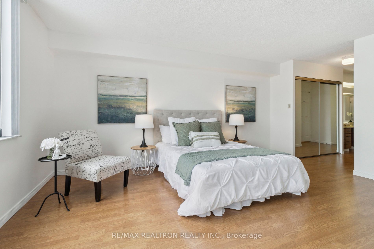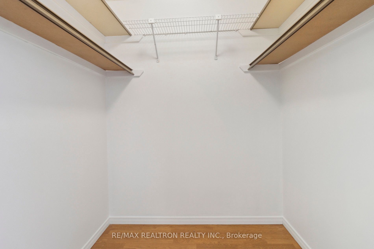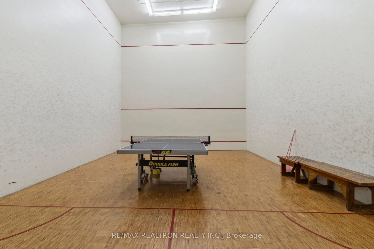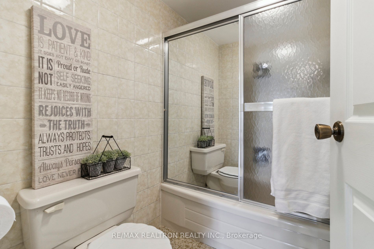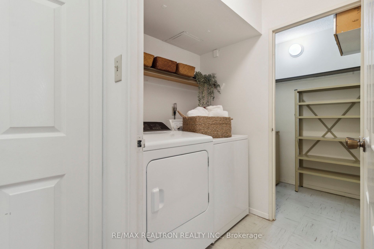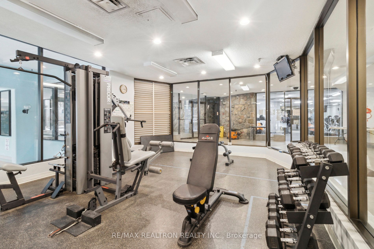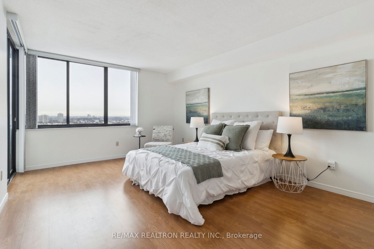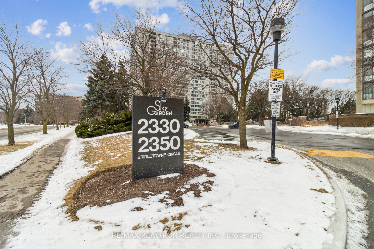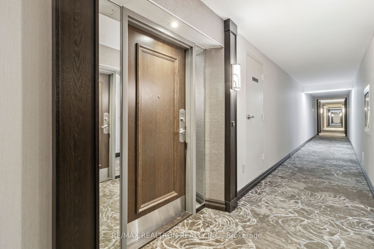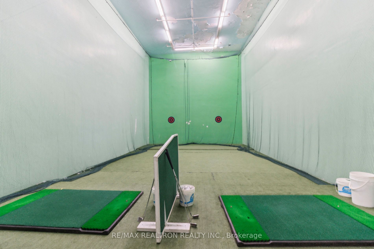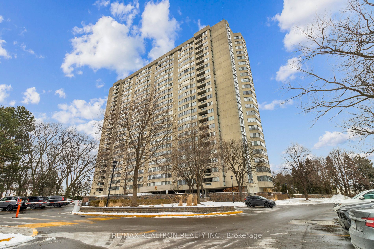
$619,000
Est. Payment
$2,364/mo*
*Based on 20% down, 4% interest, 30-year term
Listed by RE/MAX REALTRON REALTY INC.
Condo Apartment•MLS #E11949862•Price Change
Included in Maintenance Fee:
Heat
Common Elements
Hydro
Water
Cable TV
CAC
Building Insurance
Parking
Room Details
| Room | Features | Level |
|---|---|---|
Living Room 5.18 × 3.66 m | Open ConceptW/O To Sunroom | Flat |
Dining Room 3.78 × 3.66 m | Overlooks Living | Flat |
Kitchen 3.58 × 3.3 m | Family Size Kitchen | Flat |
Primary Bedroom 6.99 × 3.66 m | Walk-In Closet(s)Double Closet4 Pc Ensuite | Flat |
Client Remarks
Spacious Condo with Versatile Layout and Resort-Style Amenities. Welcome to Suite 1911 at 2350 Bridletowne Circle, offering approximately 1,400 sq. ft. of Well-Designed Living space. This unit features: 1 Bedroom + Large Den/Family Room: The Den can easily be converted into a Second Bedroom, providing flexibility to suit your needs. Bright Solarium: Accessible from both the Open Concept Living/Dining area, Primary Bedroom and the Den, the Solarium offers additional versatile space. Large Eat-In Kitchen: Perfect for Casual Dining with ample Counter Space and Cupboards. Spacious Primary Bedroom: Includes a 4-piece Ensuite, a large Walk-in Closet, and an additional Double Closet. In-Suite Laundry and Storage Room: Convenience at your fingertips. Experience Resort-Style Living with amenities such as: Indoor and Outdoor Pools, Relaxing Hot Tub, Saunas, Tennis and Squash Courts, Fully equipped Gym, Golf Range, 24-hour Gated Security. CONDO HIGHLIGHTS: Large Unit: Feels like a House, 2 Bathrooms, 1 Parking Space and 1 Locker. Maintenance Fees: Include all Utilities, plus Cable and Internet. Prime Location: Close to Parks, Library, Hospital, TTC, and major Highways (401, 404, 407). Bridletowne Mall is nearby for all your shopping needs. This Condo offers a blend of comfort and functionality in a convenient location, don't miss your opportunity to call it your own! **EXTRAS** Building Amenities Incl: Indoor & Outdoor Pool, Saunas, Hot Tub, Tennis & Squash, Gym, Golf Range, Party Rm, Recreation Rm, Library, Woodworking Rm, Ample Visitor Parking, 24 Hr Gated Security, Park Like Grounds with Award Winning Gardens.
About This Property
2350 Bridletowne Circle, Scarborough, M1W 3E6
Home Overview
Basic Information
Amenities
Exercise Room
Indoor Pool
Outdoor Pool
Squash/Racquet Court
Tennis Court
Visitor Parking
Walk around the neighborhood
2350 Bridletowne Circle, Scarborough, M1W 3E6
Shally Shi
Sales Representative, Dolphin Realty Inc
English, Mandarin
Residential ResaleProperty ManagementPre Construction
Mortgage Information
Estimated Payment
$0 Principal and Interest
 Walk Score for 2350 Bridletowne Circle
Walk Score for 2350 Bridletowne Circle

Book a Showing
Tour this home with Shally
Frequently Asked Questions
Can't find what you're looking for? Contact our support team for more information.
Check out 100+ listings near this property. Listings updated daily
See the Latest Listings by Cities
1500+ home for sale in Ontario

Looking for Your Perfect Home?
Let us help you find the perfect home that matches your lifestyle
