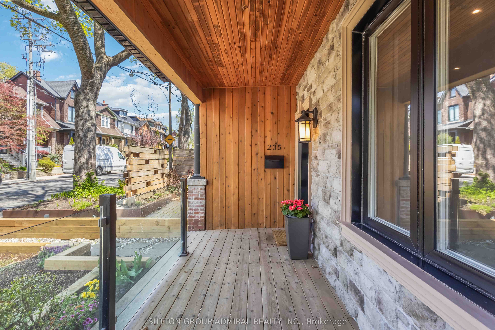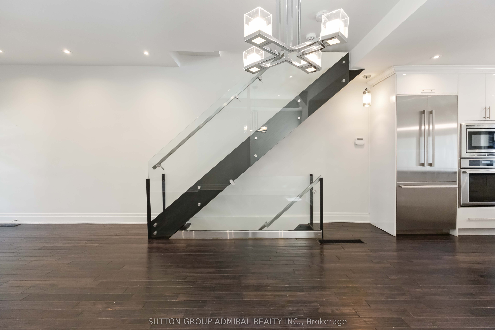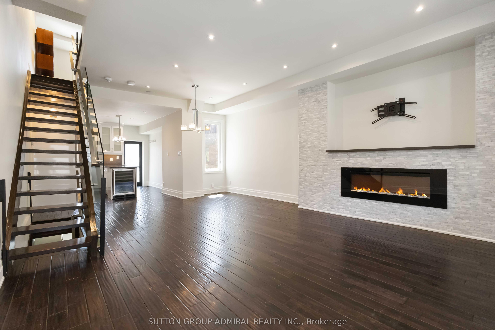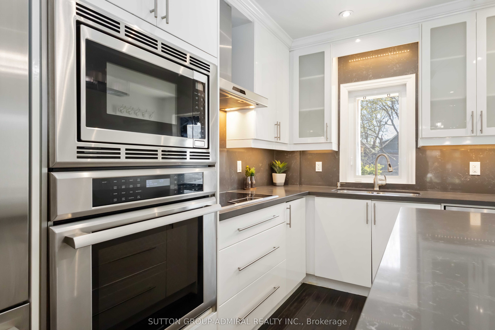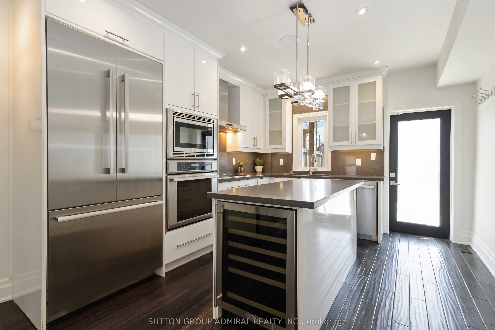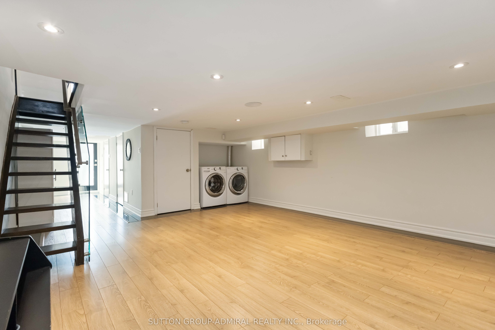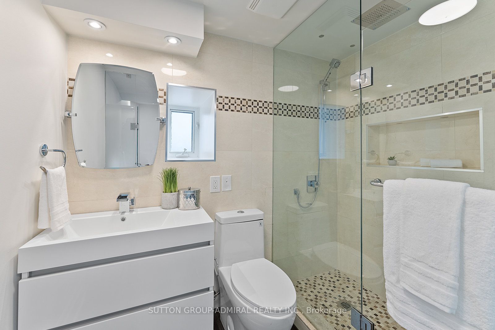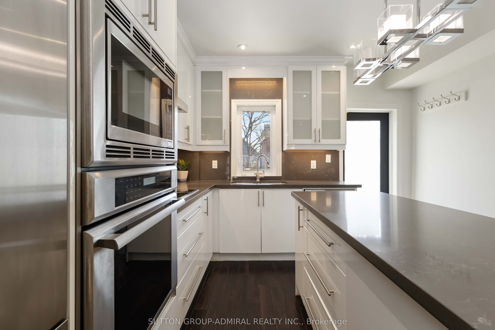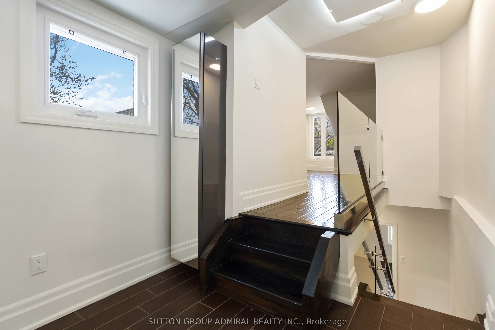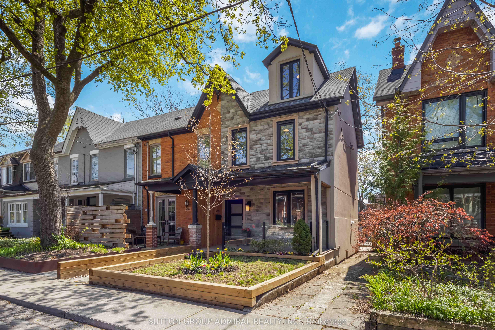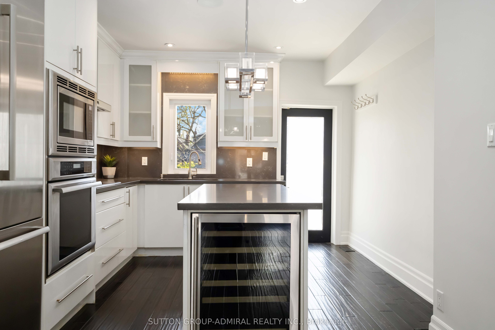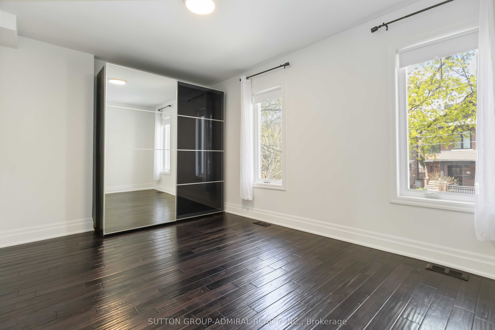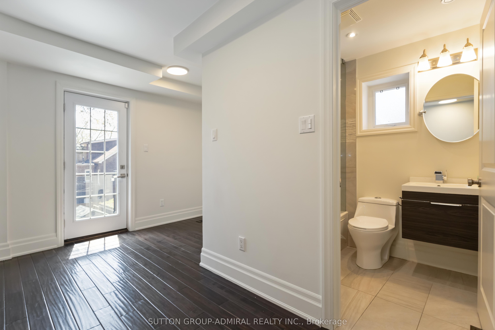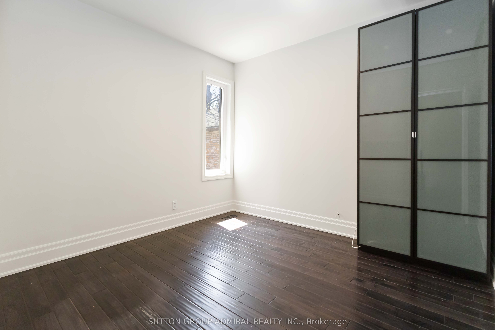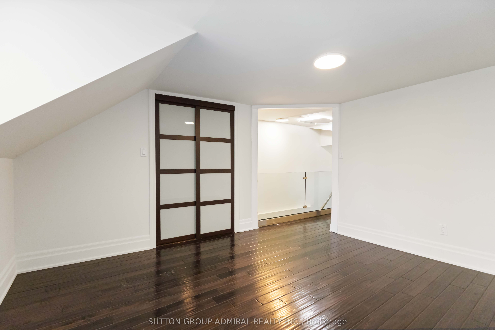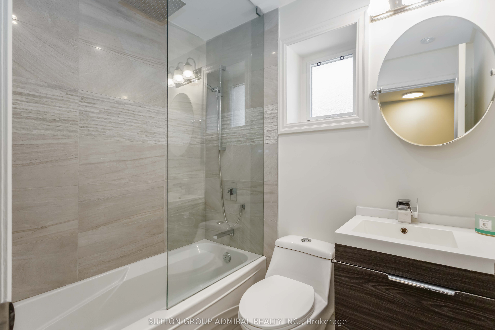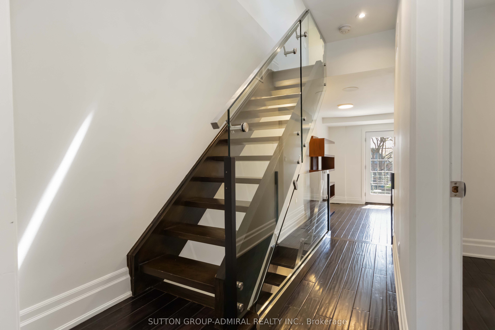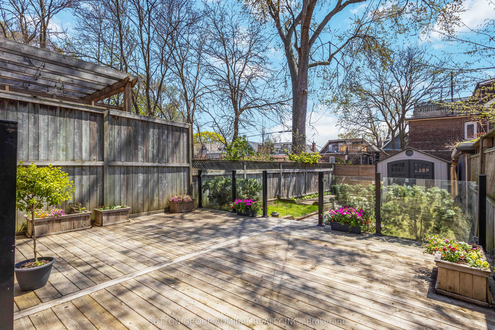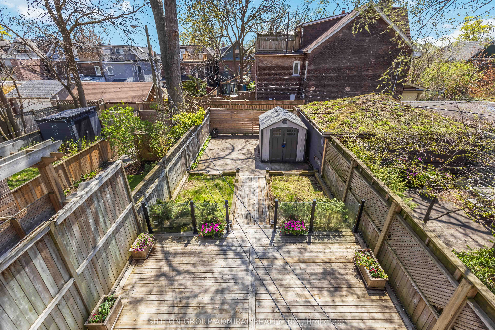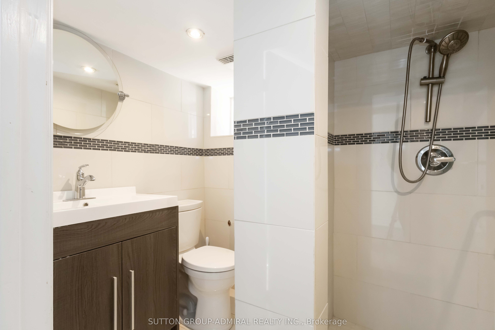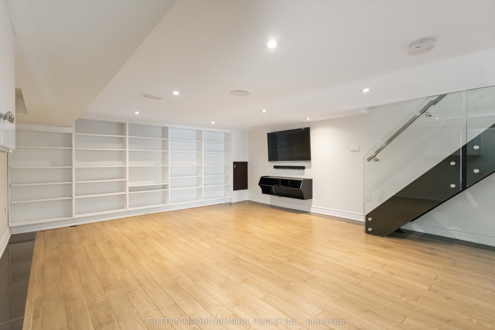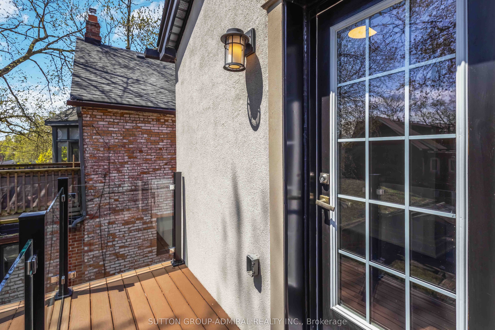
$1,769,000
Est. Payment
$6,756/mo*
*Based on 20% down, 4% interest, 30-year term
Listed by SUTTON GROUP-ADMIRAL REALTY INC.
Att/Row/Townhouse•MLS #E12130831•New
Room Details
| Room | Features | Level |
|---|---|---|
Living Room 3.65 × 3.5 m | FireplaceHardwood FloorOverlooks Dining | Main |
Dining Room 3.2 × 2.74 m | Pot LightsHardwood FloorOverlooks Dining | Main |
Kitchen 4.57 × 3.05 m | Centre IslandB/I AppliancesW/O To Deck | Main |
Bedroom 2 3.2 × 3.05 m | Overlooks BackyardHardwood Floor | Second |
Bedroom 3 4.57 × 3.2 m | Overlooks FrontyardHardwood Floor | Second |
Primary Bedroom 5.03 × 3.81 m | 3 Pc EnsuiteLarge WindowWalk-In Closet(s) | Third |
Client Remarks
Welcome To This Beautifully Maintained 3+1 Bedroom Home In The Highly Sought After North Riverdale Community. Feels Like A Semi, Offering Extra Light, Privacy, And A Thoughtful Blend Of Modern Upgrades And Classic Charm. The Chefs Dream Kitchen Features High End Thermador Built-In Appliances, Bar Fridge, And An Oversized Island Perfect For Entertaining. Bright, Spacious Bedrooms Offer Great Natural Light And Ample Storage. A Versatile Office Space Is Tucked Away On The Second Floor With A Walk-Out Balcony Overlooking The Yard - Easily To Enclose To Create An Additional Bedroom. The Third Floor Boasts A Private Primary Bedroom Retreat With A Walk-In Closet, Spa-Like Ensuite, And Serene Views Of The Tree-Lined Street - Though The Spacious Second-Floor Bedroom Could Alternatively Be Used As The Primary, Offering Flexibility For Your Needs. The Lower Level Serves Perfectly As A Guest Suite, Office, Or In-law Space With Separate Access To Yard. Enjoy The Lush Private Backyard With Large Deck And 2-Car Parking At The Rear - Fence Can Be Removed By Seller For A Private Driveway. Steps To Highly Ranked Schools: Withrow PS, Pape Avenue PS, And Riverdale CI. Walk To Withrow Park, Danforth shops, TTC, and The Upcoming Ontario Line Extension At Pape Station. A Rare Opportunity To Own A Move-In Ready Home In One Of Toronto's Most Vibrant And Family-Friendly Neighbourhoods.
About This Property
235 Bain Avenue, Scarborough, M4K 1G2
Home Overview
Basic Information
Walk around the neighborhood
235 Bain Avenue, Scarborough, M4K 1G2
Shally Shi
Sales Representative, Dolphin Realty Inc
English, Mandarin
Residential ResaleProperty ManagementPre Construction
Mortgage Information
Estimated Payment
$0 Principal and Interest
 Walk Score for 235 Bain Avenue
Walk Score for 235 Bain Avenue

Book a Showing
Tour this home with Shally
Frequently Asked Questions
Can't find what you're looking for? Contact our support team for more information.
See the Latest Listings by Cities
1500+ home for sale in Ontario

Looking for Your Perfect Home?
Let us help you find the perfect home that matches your lifestyle
