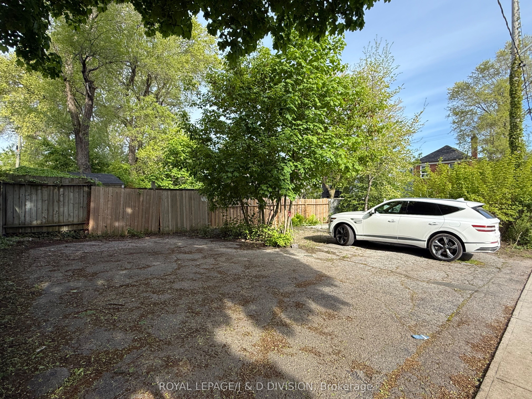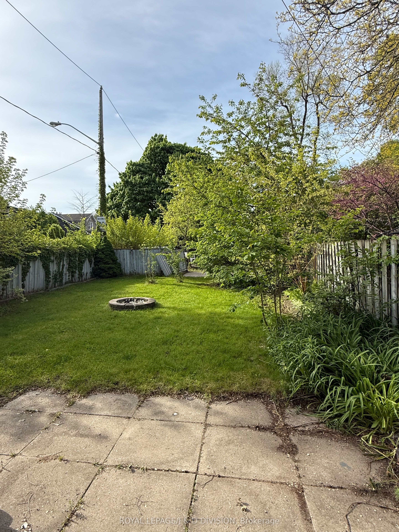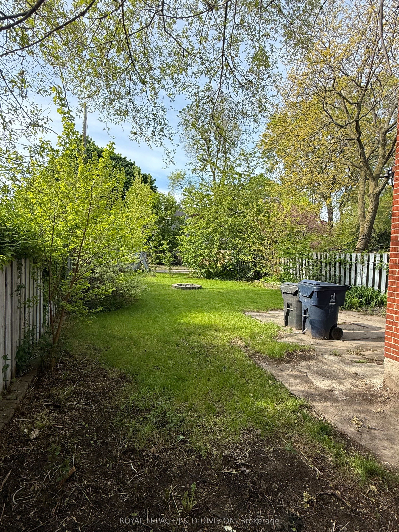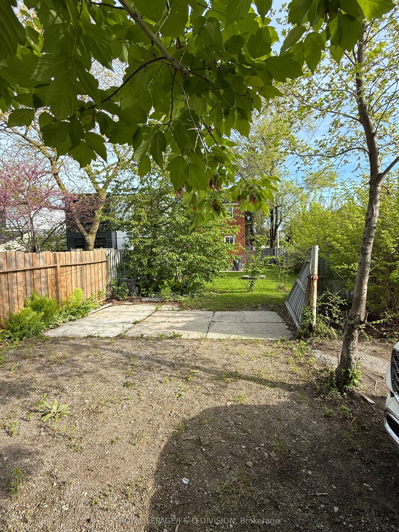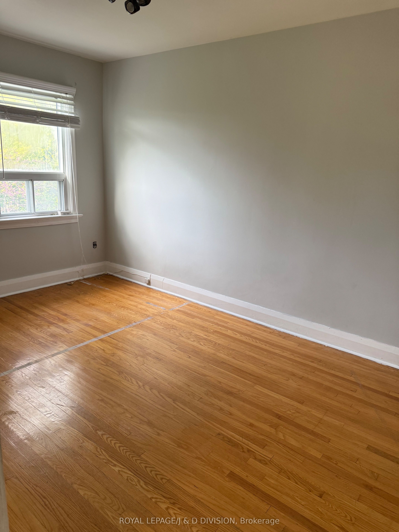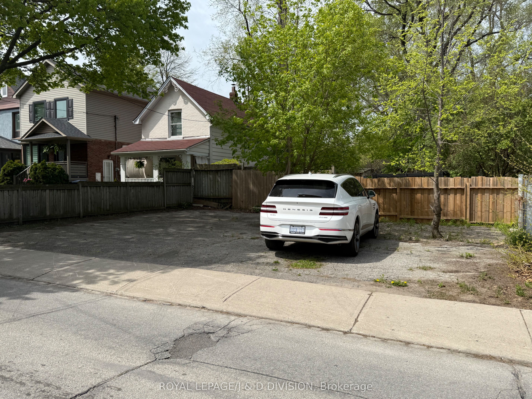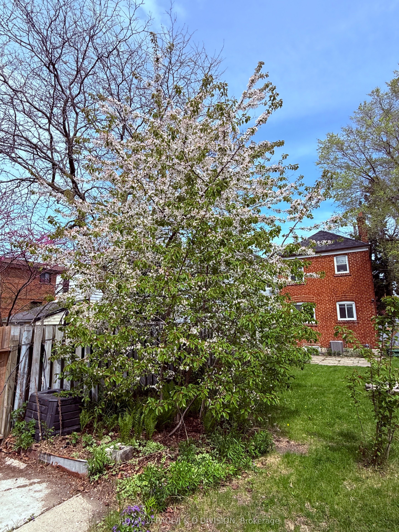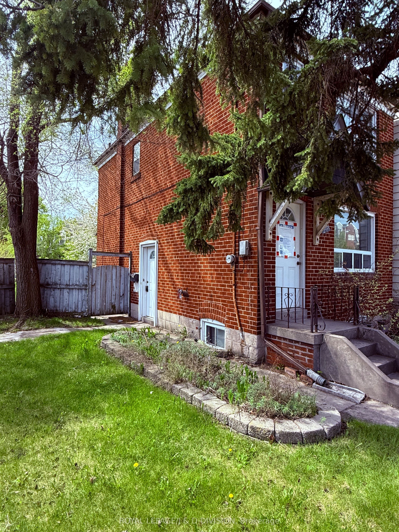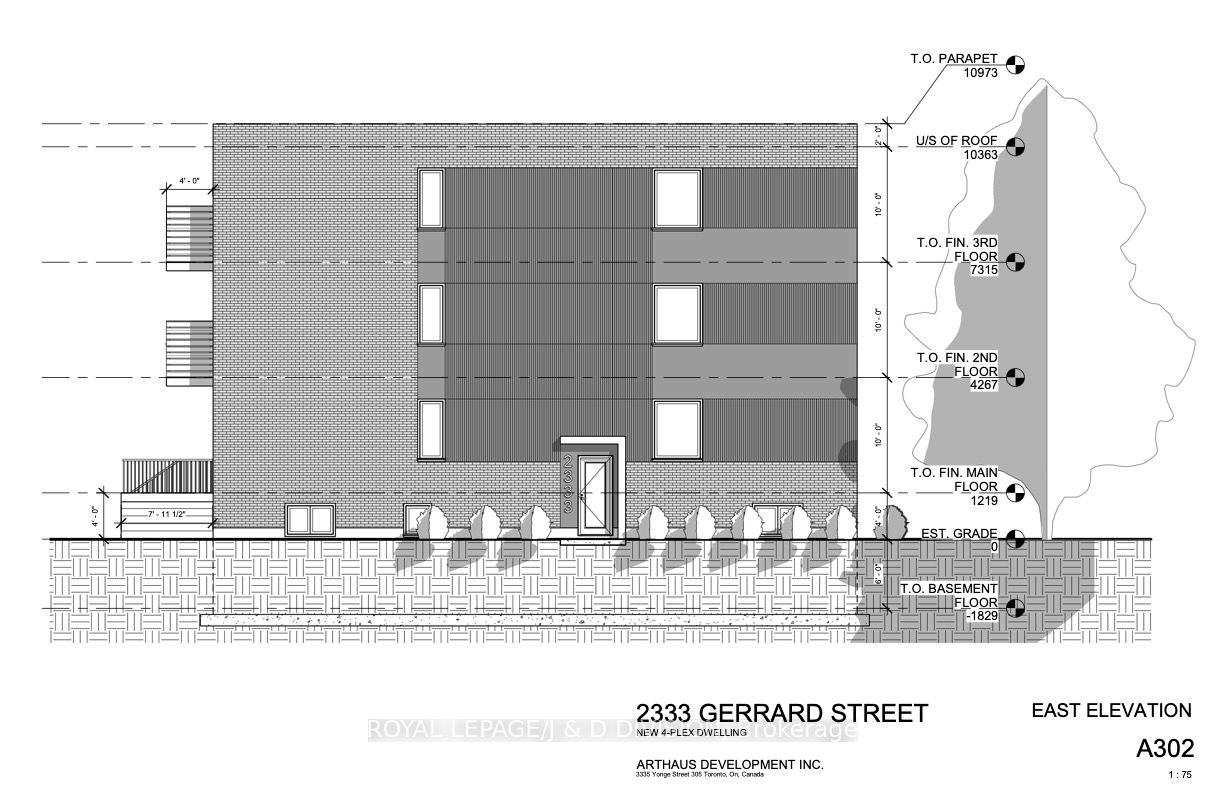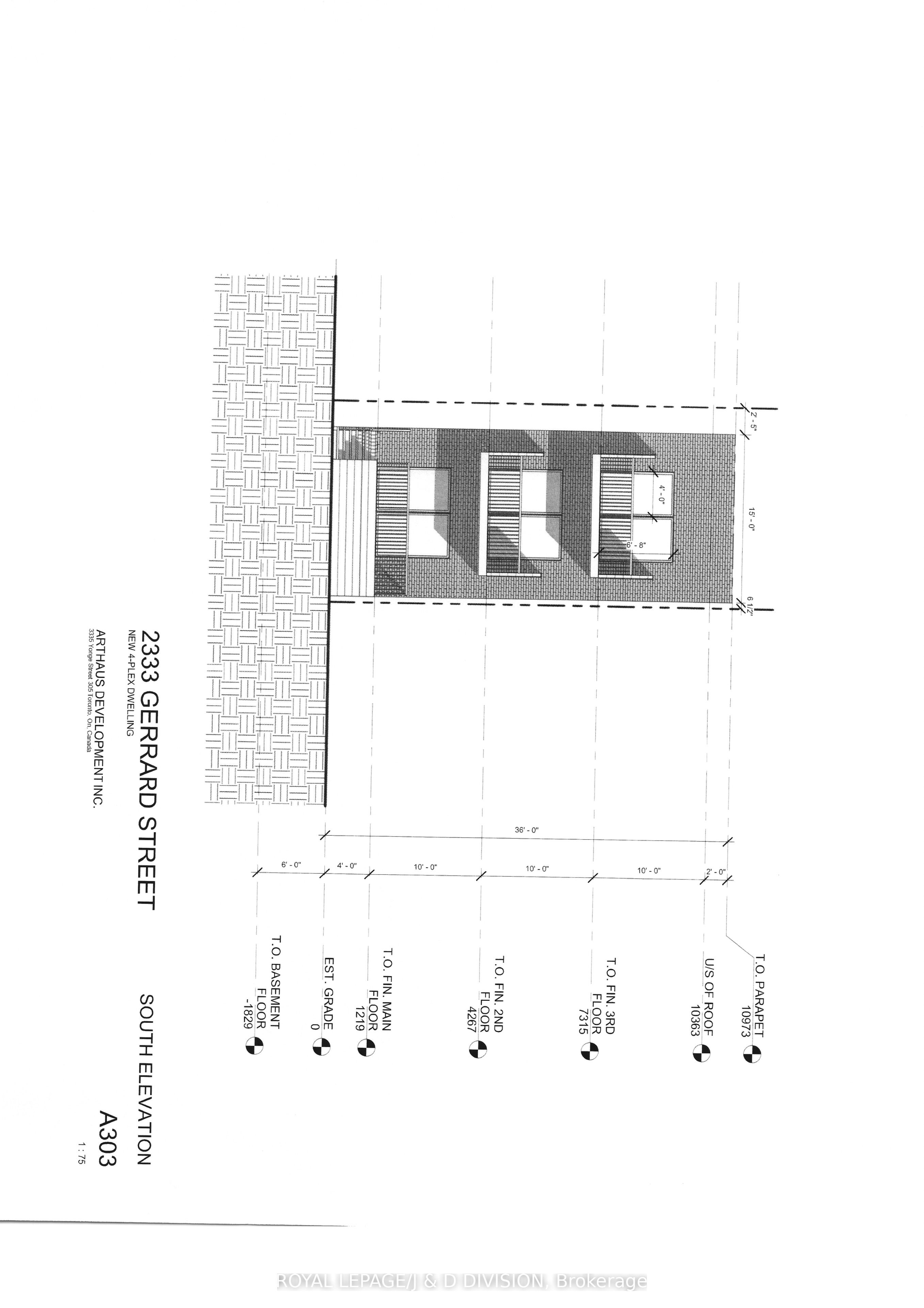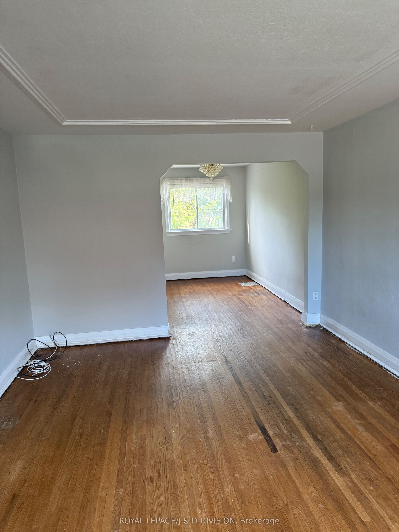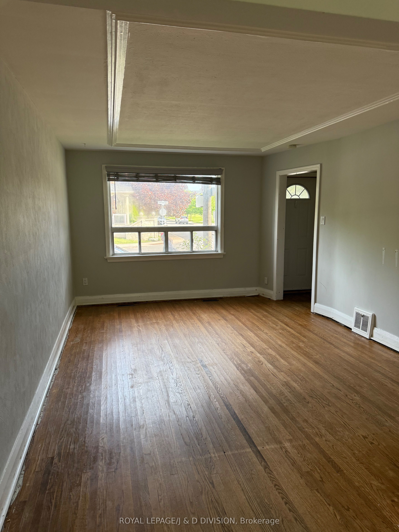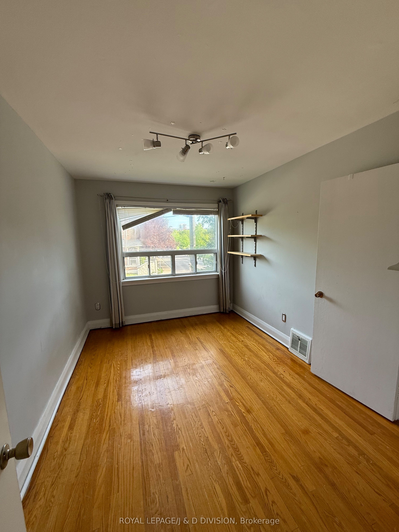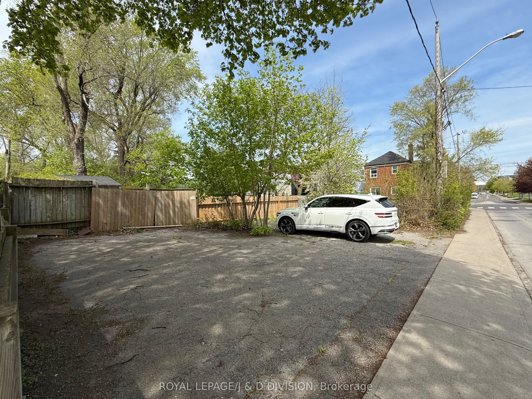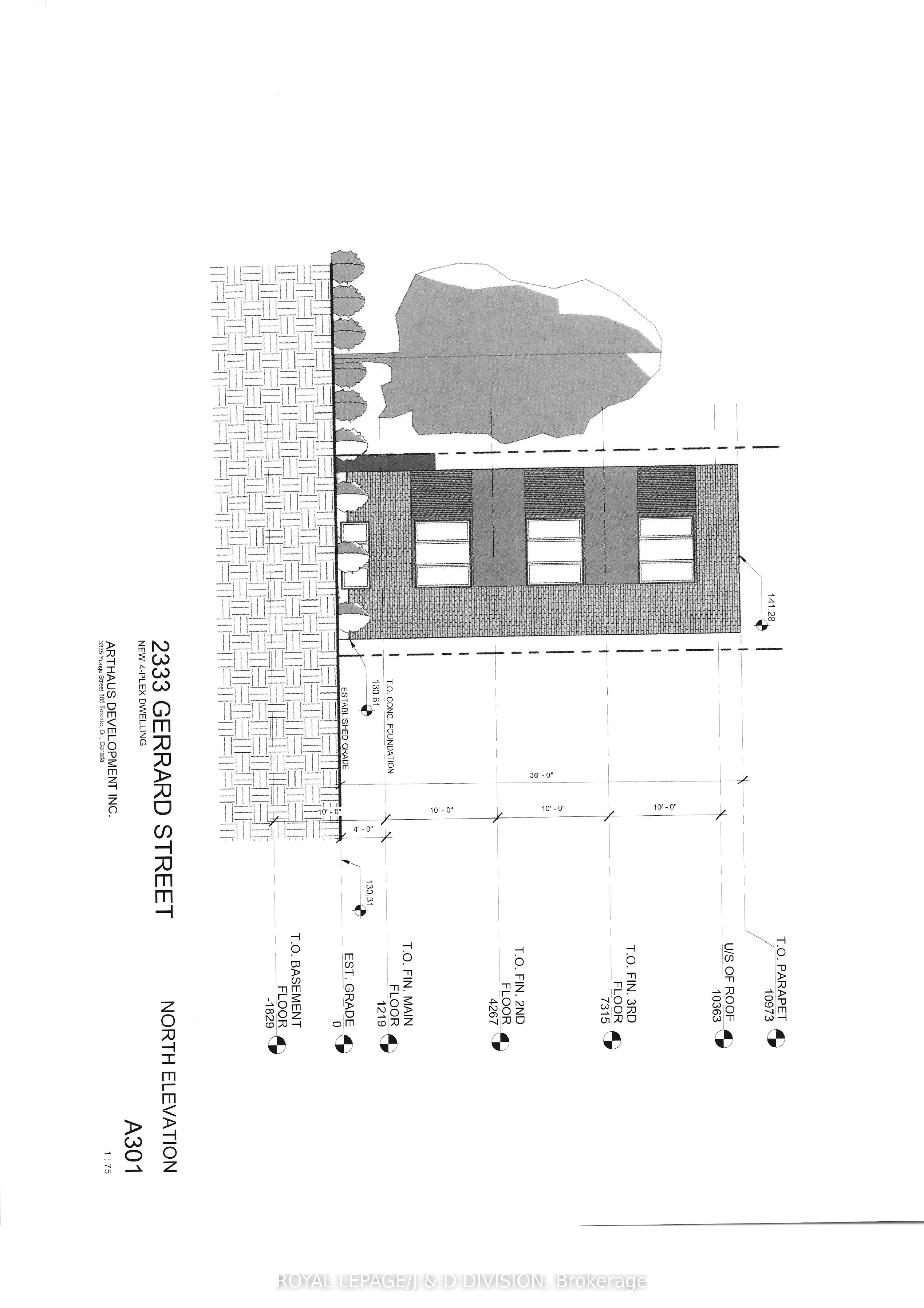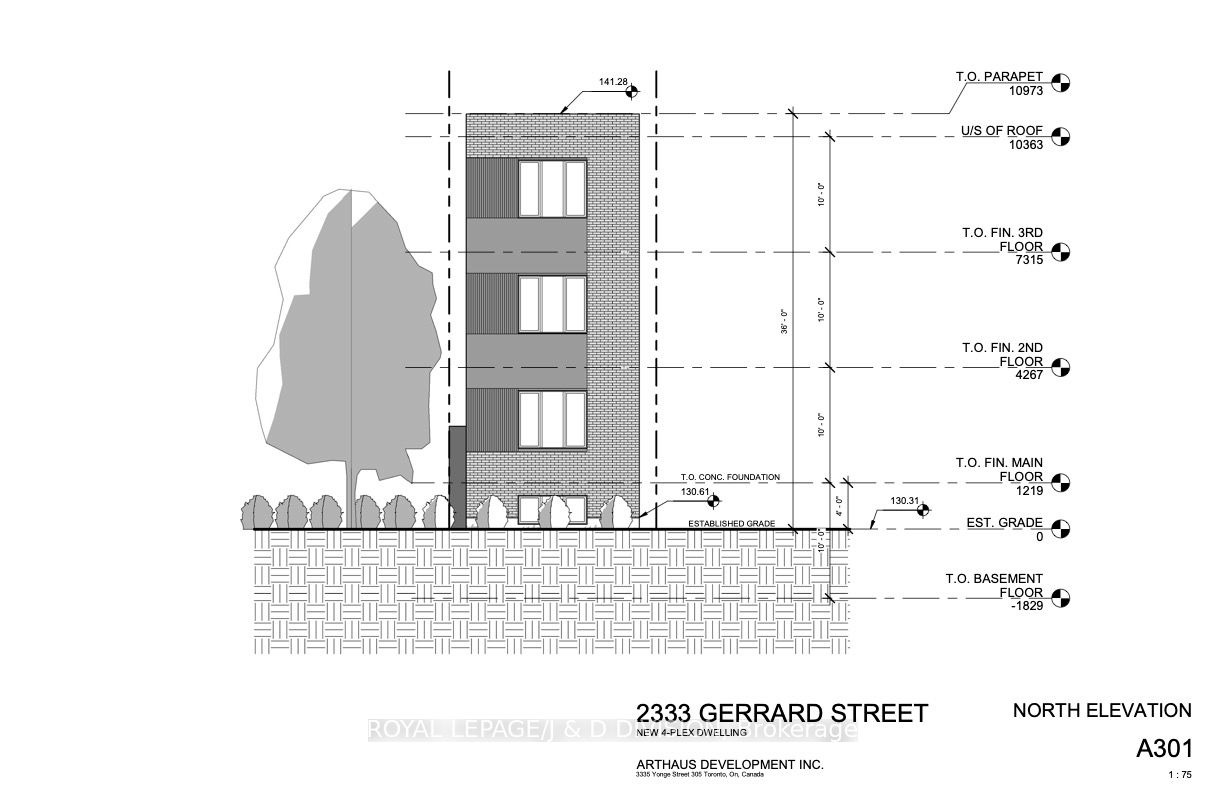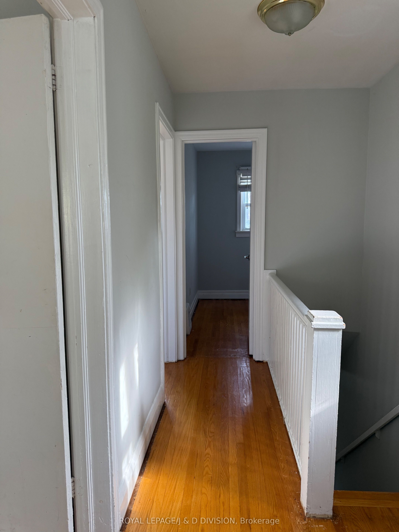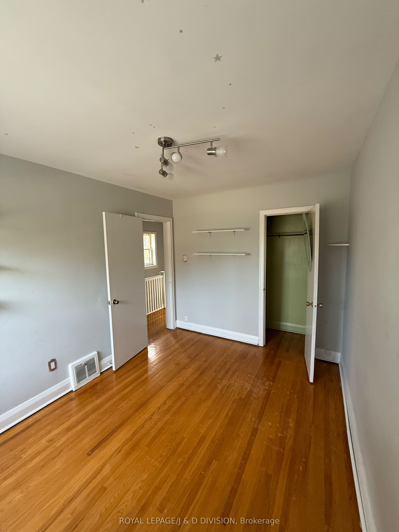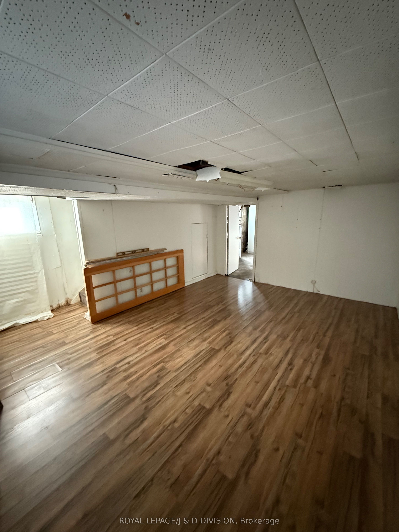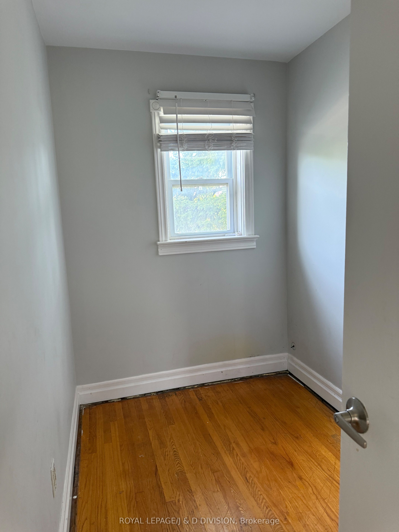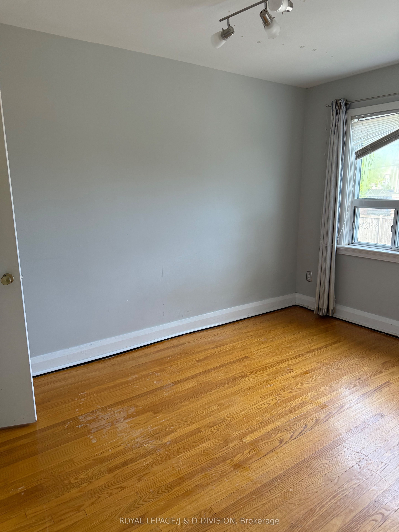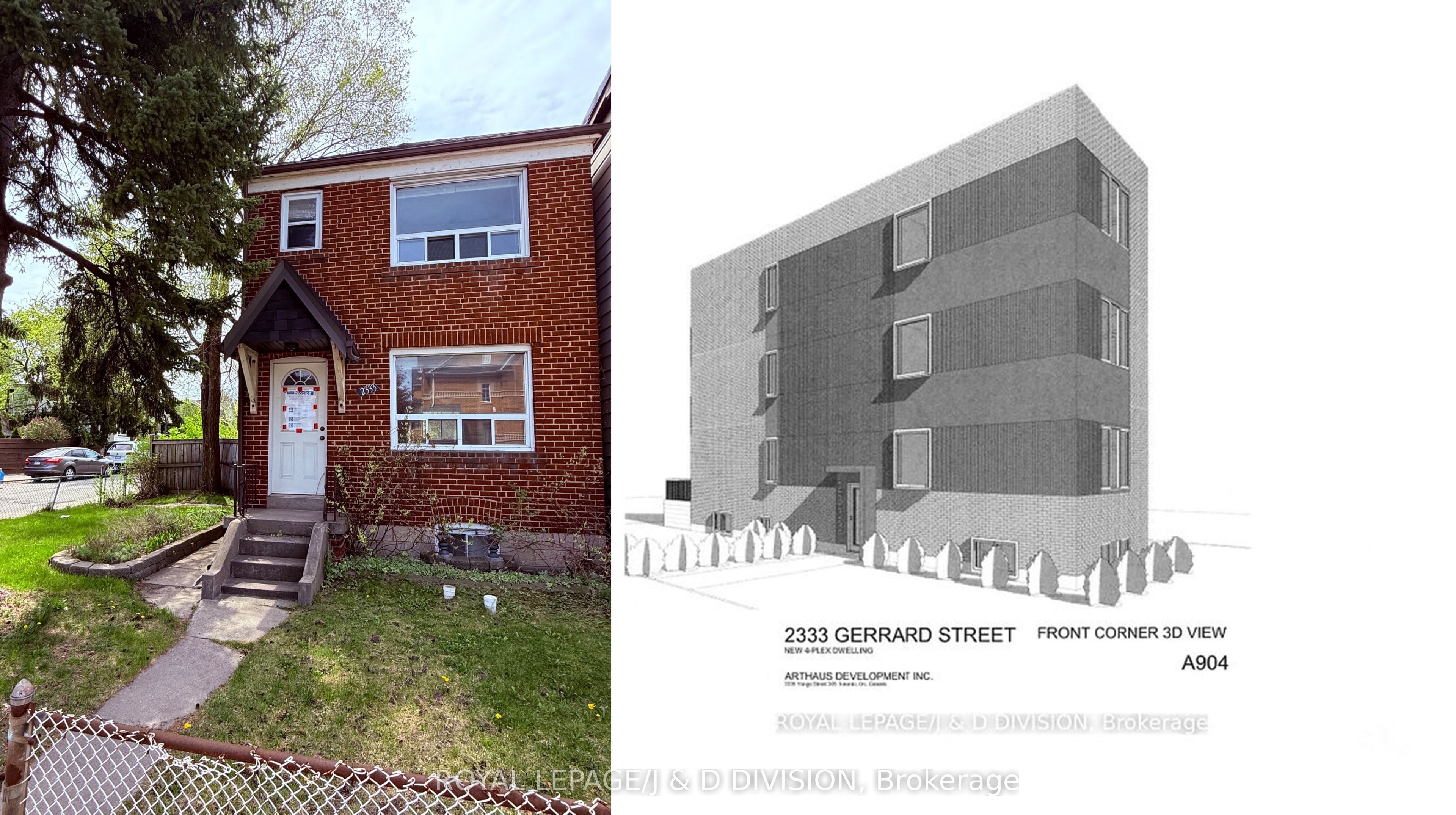
$1,099,000
Est. Payment
$4,197/mo*
*Based on 20% down, 4% interest, 30-year term
Listed by ROYAL LEPAGE/J & D DIVISION
Detached•MLS #E12176441•Price Change
Room Details
| Room | Features | Level |
|---|---|---|
Living Room 8.253 × 3.65 m | Hardwood FloorCombined w/Dining | Main |
Dining Room 8.25 × 3.65 m | Hardwood FloorCombined w/Living | Main |
Kitchen 3.6 × 2.25 m | LinoleumSide DoorOverlooks Backyard | Main |
Bedroom 4.1 × 2.75 m | Hardwood FloorCloset | Second |
Bedroom 3.85 × 2.75 m | Hardwood FloorCloset Organizers | Second |
Bedroom 2.75 × 1.8 m | Hardwood FloorCloset | Third |
Client Remarks
Unlock the opportunity to build a legal 4-plex with full Committee of Adjustment approval, including five granted variances, saving you time, money, and uncertainty. This extra-deep 150-ft lot faces Hannaford and features a rare 8-car parking pad at the rear. A game changer for multi-unit development. Add a laneway suite, redevelop into a custom single-family home, or live in the existing residence while you finalize your vision. With city-owned land buffering the lot, you get added green space and privacy. Carson Dunlop inspection report available. Offers reviewed Tuesday, June 3rd. Opportunities like this don't come often. Redevelopment-ready with all the approvals in place.
About This Property
2333 Gerrard Street, Scarborough, M4E 2E5
Home Overview
Basic Information
Walk around the neighborhood
2333 Gerrard Street, Scarborough, M4E 2E5
Shally Shi
Sales Representative, Dolphin Realty Inc
English, Mandarin
Residential ResaleProperty ManagementPre Construction
Mortgage Information
Estimated Payment
$0 Principal and Interest
 Walk Score for 2333 Gerrard Street
Walk Score for 2333 Gerrard Street

Book a Showing
Tour this home with Shally
Frequently Asked Questions
Can't find what you're looking for? Contact our support team for more information.
See the Latest Listings by Cities
1500+ home for sale in Ontario

Looking for Your Perfect Home?
Let us help you find the perfect home that matches your lifestyle
