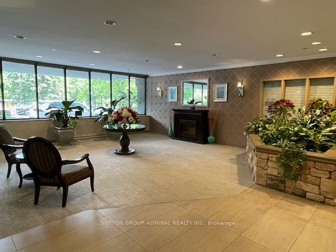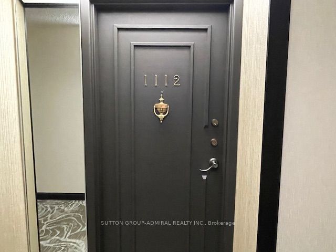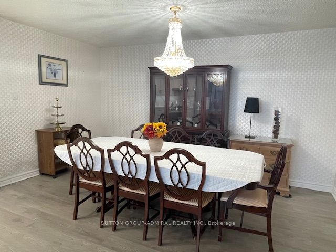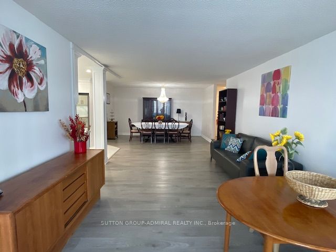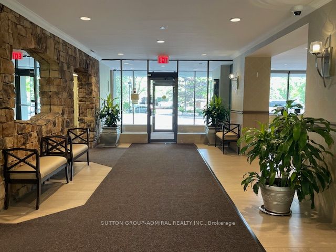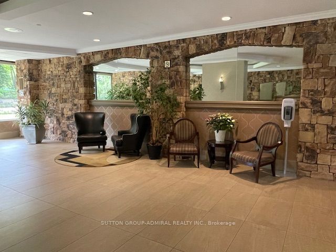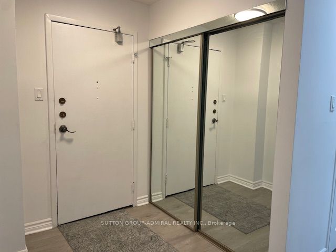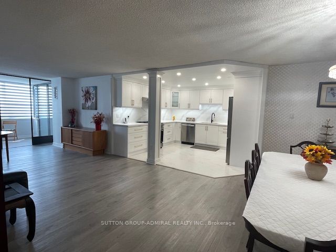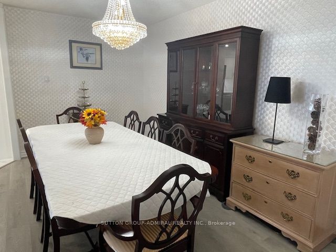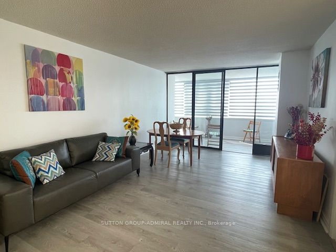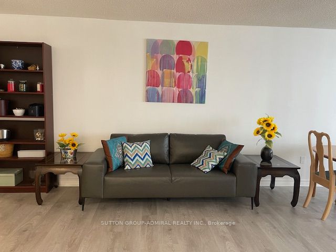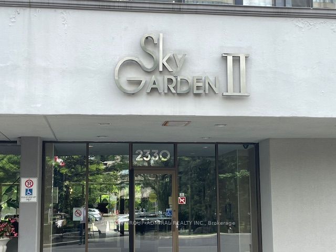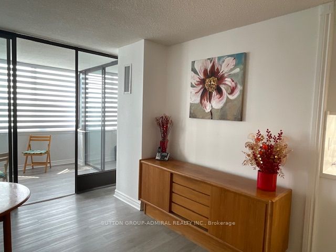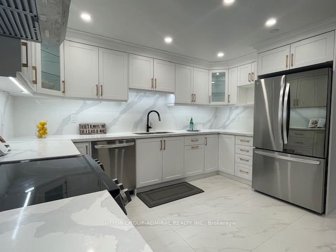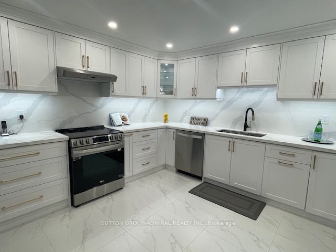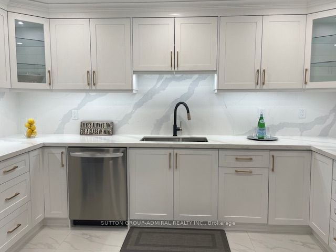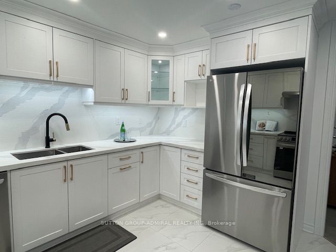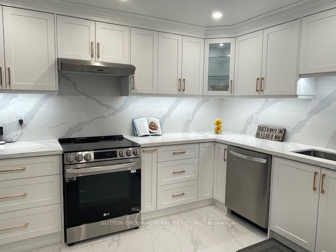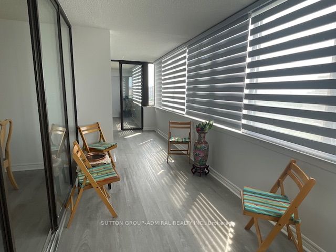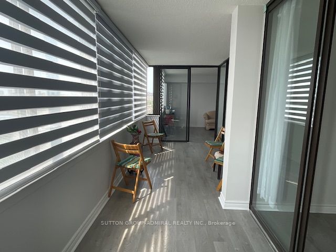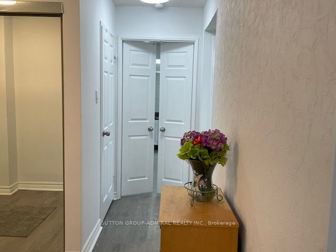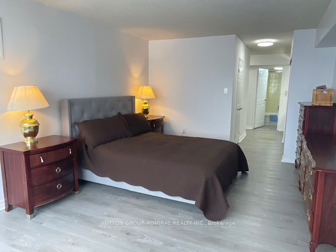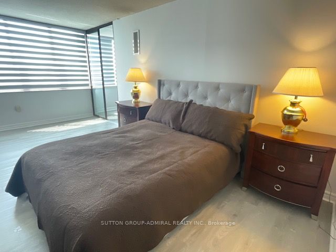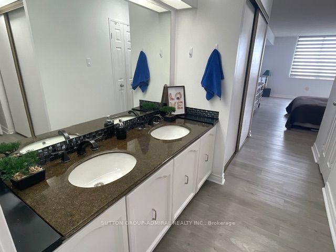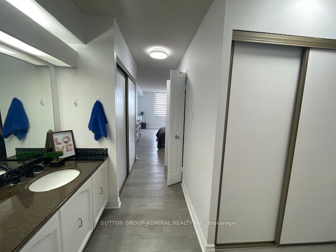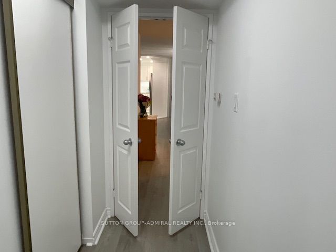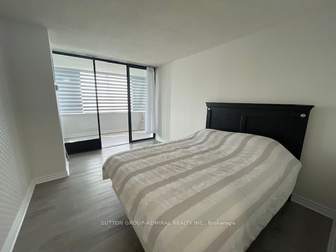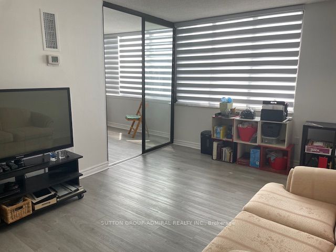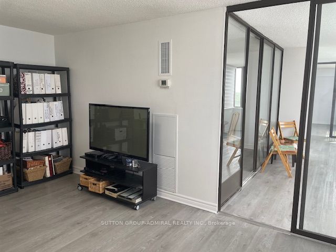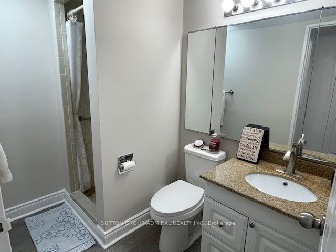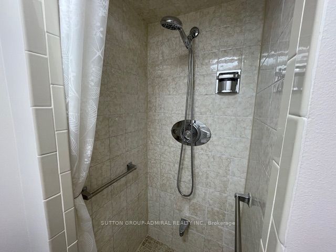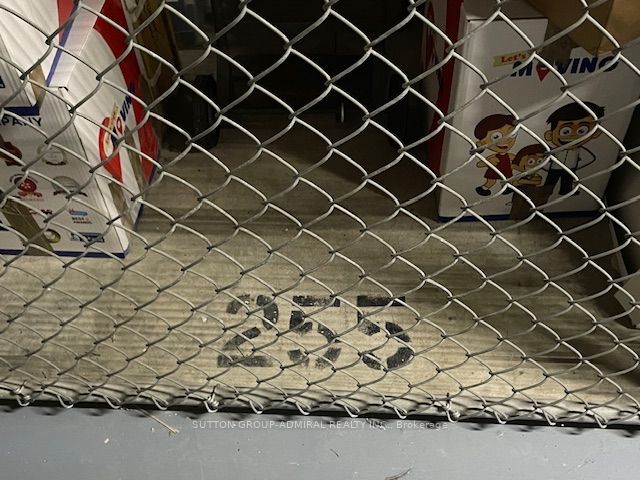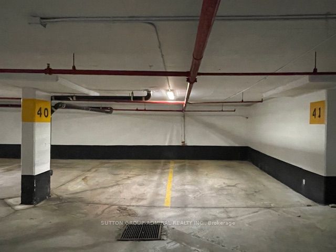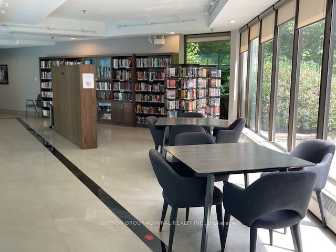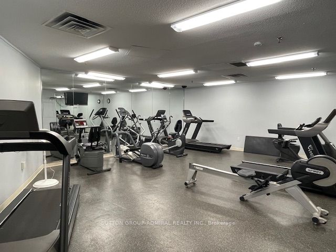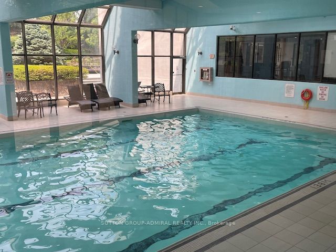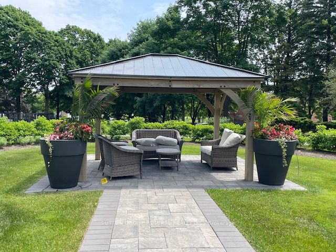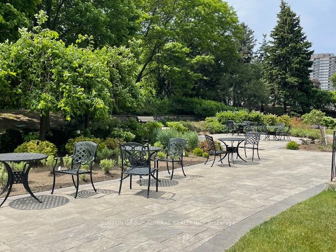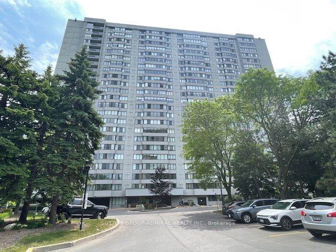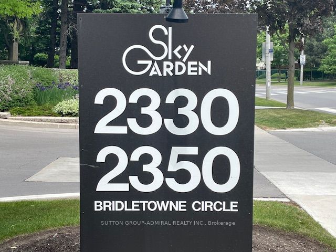
$779,900
Est. Payment
$2,979/mo*
*Based on 20% down, 4% interest, 30-year term
Listed by SUTTON GROUP-ADMIRAL REALTY INC.
Condo Apartment•MLS #E12220465•New
Included in Maintenance Fee:
Heat
Hydro
Water
Cable TV
CAC
Common Elements
Building Insurance
Parking
Room Details
| Room | Features | Level |
|---|---|---|
Living Room 6.58 × 3.68 m | Combined w/DiningW/O To SunroomVinyl Floor | Flat |
Dining Room 4.61 × 3.14 m | Combined w/LivingVinyl Floor | Flat |
Kitchen 3.88 × 3.41 m | Marble CounterRenovatedOpen Concept | Flat |
Primary Bedroom 5.81 × 3.55 m | 5 Pc BathWalk-In Closet(s)W/O To Sunroom | Flat |
Bedroom 2 4.23 × 3.11 m | 3 Pc BathDouble ClosetVinyl Floor | Flat |
Client Remarks
Welcome to Sky Garden 2 by Tridel Luxury Living at Its Finest! Step Into This Stunning, Spacious Approx 1,700 S.Ft. Suite, Where Elegance And Comfort Blend Seamlessly. Designed For Modern Living, This Suite Features An Open-Concept Kitchen And Living and Dining Area, Perfect For Entertaining or Relaxing With Family and Friends. The Newly Renovated Designer Kitchen is a Chef's Dream, Boasting Gleaming Marble Countertops, Custom Cabinetry With Two Convenient Lazy Susans, A Built-In Spice Rack, Durable Ceramic Flooring, And Top-Of-The-Line Stainless Steel Appliances. Whether You Are Hosting A Dinner Party Or Preparing A Quiet Meal At Home, This Kitchen Is Sure To Inspire. Retreat To The Expansive Primary Bedroom, Complete With A Luxurious 5-Piece Ensuite Bath Featuring Two Separate His And Her Sinks, A Walk-In Closet, A Large Double Closet, And Tranquil Views Overlooking A Bright, South-Facing Sunroom. The Second Bedroom Also Offers A Generous Double Closet, Access To A Modern Newly Renovated 3-Piece Bathroom, And Sunroom Views, Making It Ideal For Guests Or Family. Enjoy The Versatile Family Room, Flooded With Natural Light From Its Southern Exposure And Direct Walk-Out To The Sunroom, A Perfect Spot For Morning Coffee Or Evening Relaxation. Additional Features Include Stylish Vinyl Flooring Throughout, A Spacious Laundry Room With Full-Sized Side-By-Side Washer And Dryer, Two Side-By-Side Parking Spaces, And A Convenient Storage Locker. Experience Resort-Style Living With All The Amenities You Could Wish For, Featuring Both Indoor And Outdoor Pools, In A Vibrant, Sought-After Community. Don't Miss Your Opportunity To Call This Exceptional Suite Your New Home! Contact Me Today To Schedule Your Private Viewing.
About This Property
2330 Bridletowne Circle, Scarborough, M1W 3P6
Home Overview
Basic Information
Walk around the neighborhood
2330 Bridletowne Circle, Scarborough, M1W 3P6
Shally Shi
Sales Representative, Dolphin Realty Inc
English, Mandarin
Residential ResaleProperty ManagementPre Construction
Mortgage Information
Estimated Payment
$0 Principal and Interest
 Walk Score for 2330 Bridletowne Circle
Walk Score for 2330 Bridletowne Circle

Book a Showing
Tour this home with Shally
Frequently Asked Questions
Can't find what you're looking for? Contact our support team for more information.
See the Latest Listings by Cities
1500+ home for sale in Ontario

Looking for Your Perfect Home?
Let us help you find the perfect home that matches your lifestyle
