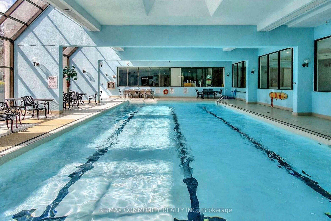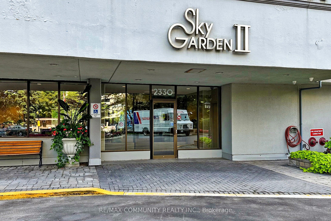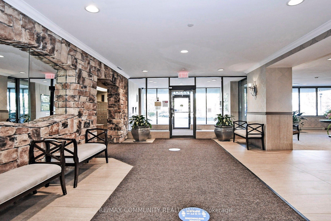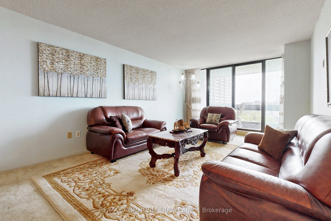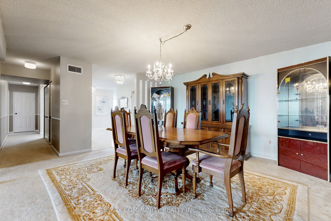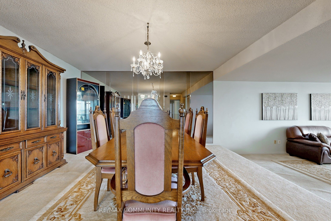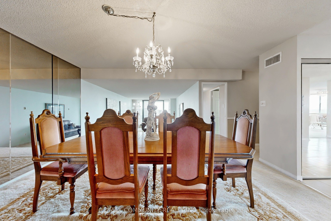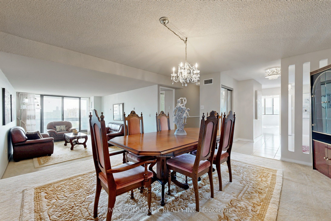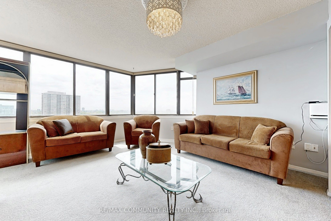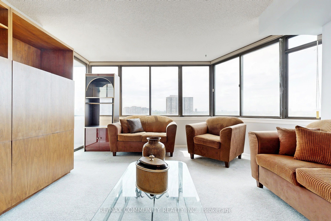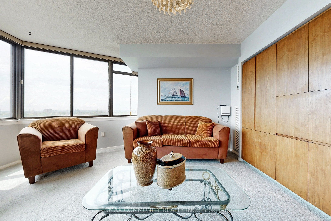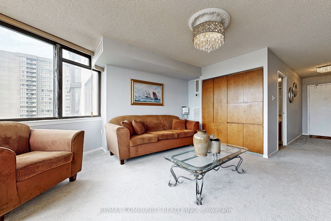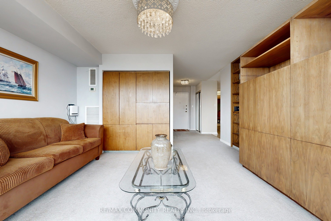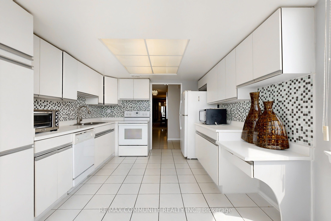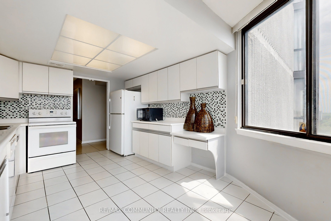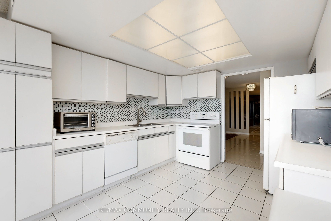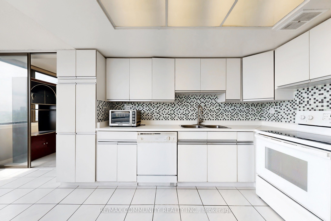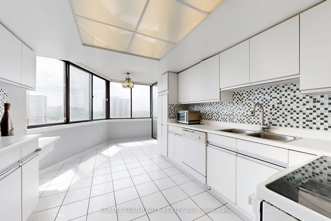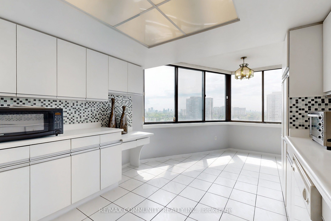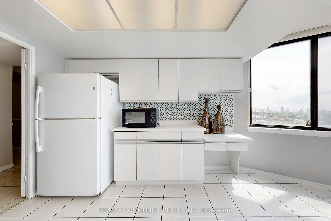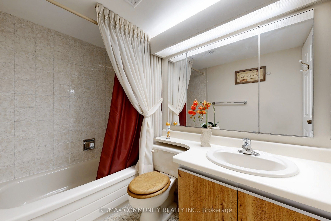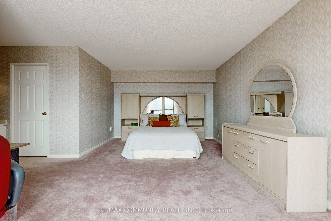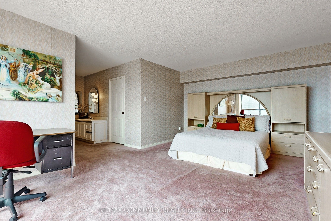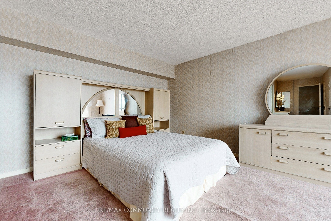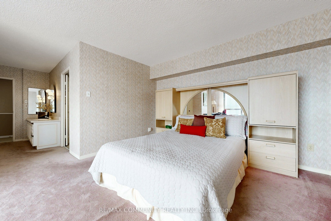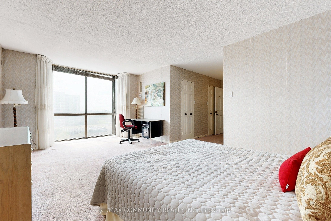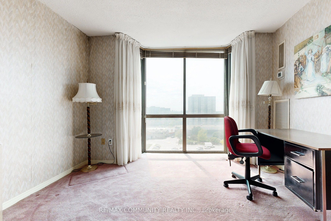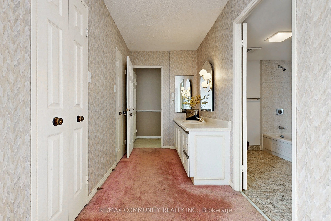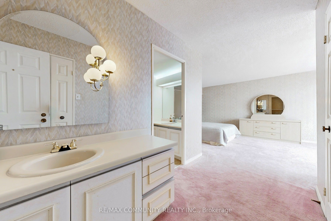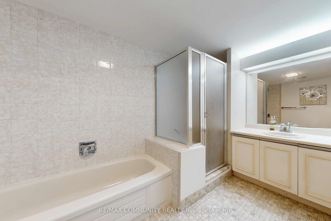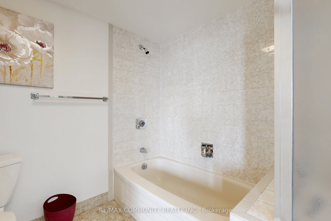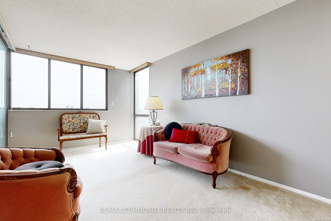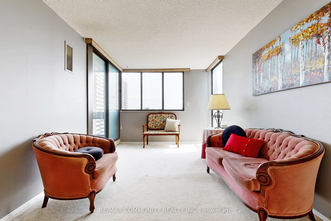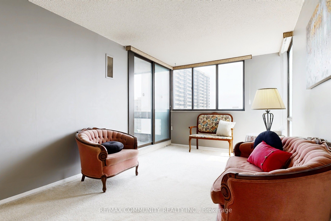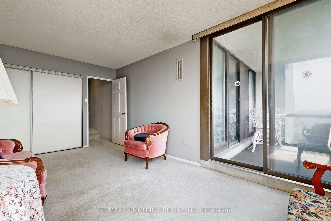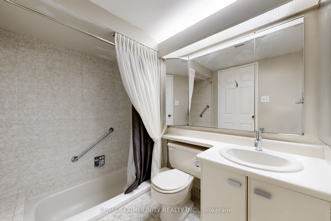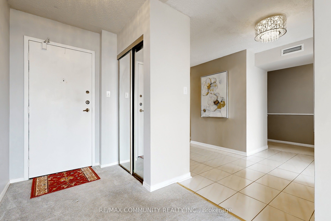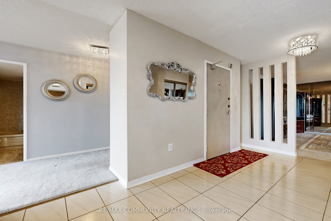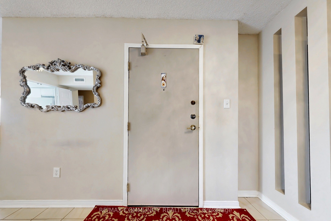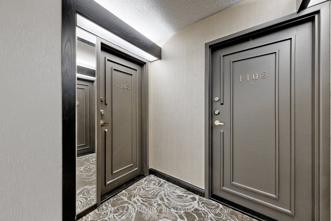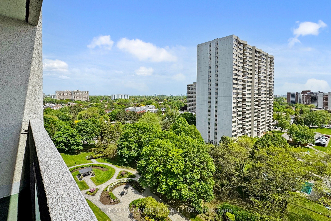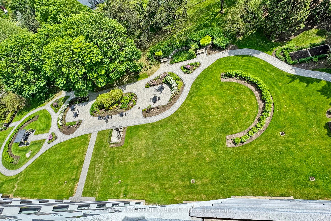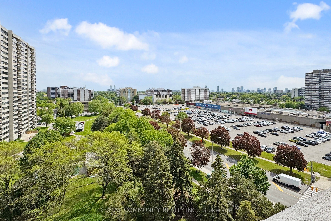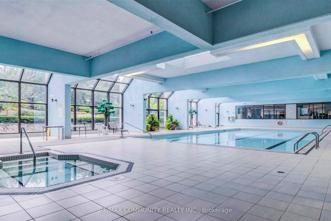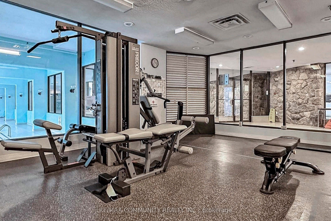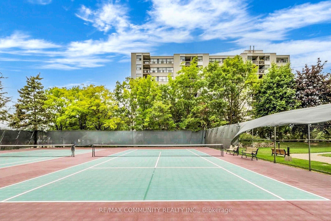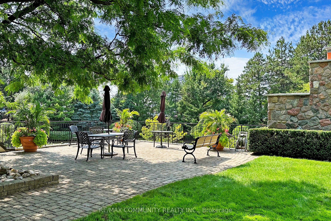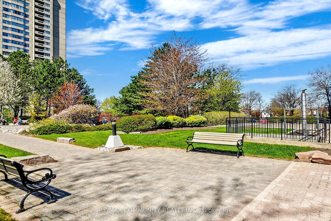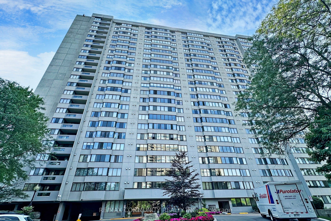
$899,000
Est. Payment
$3,434/mo*
*Based on 20% down, 4% interest, 30-year term
Listed by RE/MAX COMMUNITY REALTY INC.
Condo Apartment•MLS #E12186415•New
Included in Maintenance Fee:
Cable TV
CAC
Common Elements
Heat
Hydro
Building Insurance
Parking
Water
Room Details
| Room | Features | Level |
|---|---|---|
Living Room 5.89 × 3.61 m | Sunken RoomW/O To BalconyBroadloom | Main |
Dining Room 4.47 × 4.62 m | Formal RmMirrored WallsBroadloom | Main |
Kitchen 3.33 × 5.77 m | Eat-in KitchenUpdatedCeramic Floor | Main |
Primary Bedroom 7.01 × 6.43 m | 4 Pc EnsuiteHis and Hers ClosetsBroadloom | Main |
Bedroom 2 6.33 × 2.97 m | 4 Pc EnsuiteW/O To BalconyBroadloom | Main |
Client Remarks
Large & very spacious unit featuring 2 bedrooms and 3 bathrooms. A unique feature is the 2 separate entrances to the unit. With an open concept design featuring large living room, dining room and family room.Living room has a walkout to an open balcony facing south. Kitchen has a breakfast area featuring large windows with a view of the city for miles!The primary bedroom includes full ensuite bath and 2 walk-in closets. Bedroom 2 features a full ensuite bath and a walkout to an open balcony. 3 underground parking spots one being double length allowing parking of 2 mid sized vehicles for a total of 4 vehicle parking! Also includes a storage locker! This condominium is close to various amenities including a hospital shopping including Bridlewood Mall directly across the street and schools & parks close. Easy access to 404, 401 & TTC for transportation. This condominium is located in Tridel Skygarden II a well maintained building with gated security entrance concierge. Skygarden features beautiful outdoor walking paths in well groomed gardens. rooms available for hosting events, an indoor pool, a billiards room & outdoor pool and tennis courts for summer usage. Sale includes washer, dryer, stove, dishwasher, fridge & microwave as in condition with no warranties included.
About This Property
2330 Bridletowne Circle, Scarborough, M1W 3P6
Home Overview
Basic Information
Amenities
Exercise Room
Outdoor Pool
Sauna
Tennis Court
Visitor Parking
Walk around the neighborhood
2330 Bridletowne Circle, Scarborough, M1W 3P6
Shally Shi
Sales Representative, Dolphin Realty Inc
English, Mandarin
Residential ResaleProperty ManagementPre Construction
Mortgage Information
Estimated Payment
$0 Principal and Interest
 Walk Score for 2330 Bridletowne Circle
Walk Score for 2330 Bridletowne Circle

Book a Showing
Tour this home with Shally
Frequently Asked Questions
Can't find what you're looking for? Contact our support team for more information.
See the Latest Listings by Cities
1500+ home for sale in Ontario

Looking for Your Perfect Home?
Let us help you find the perfect home that matches your lifestyle
