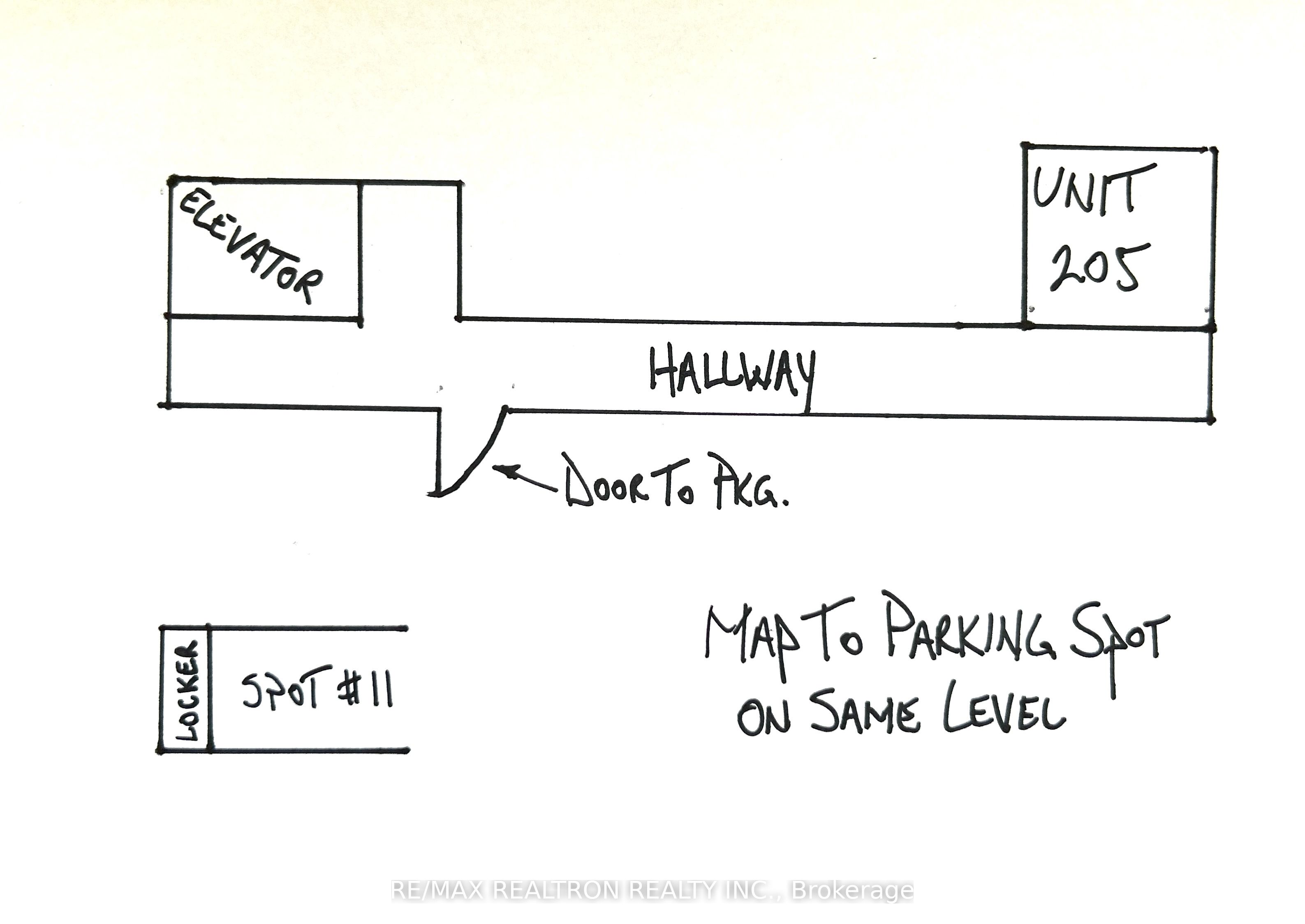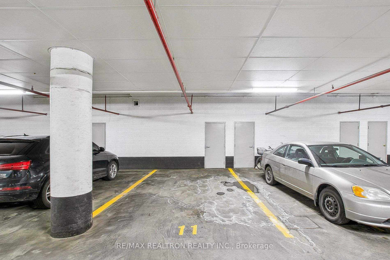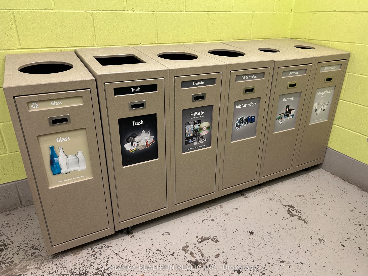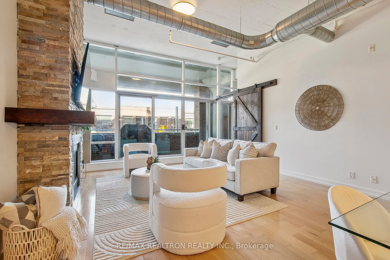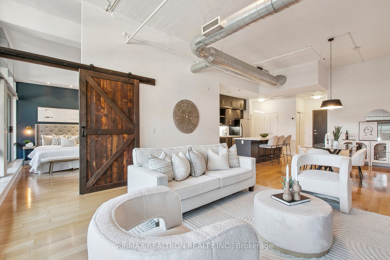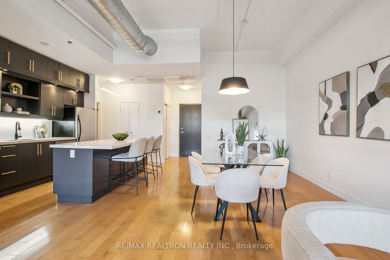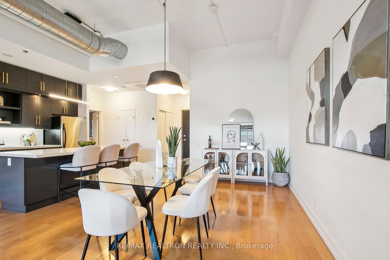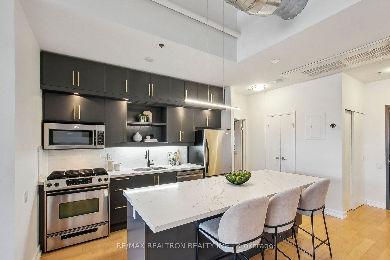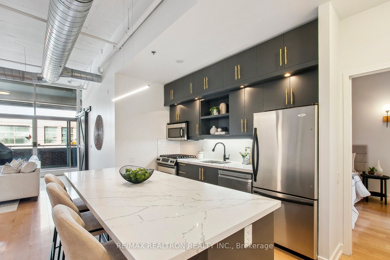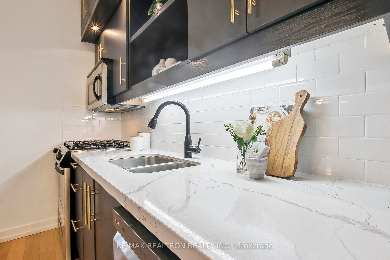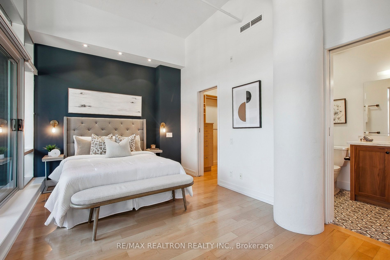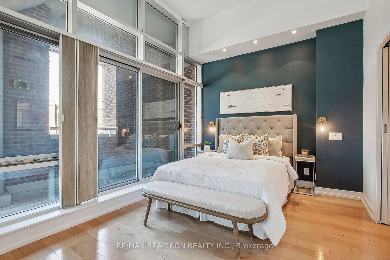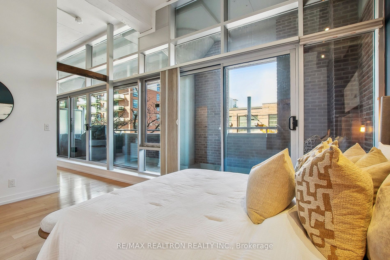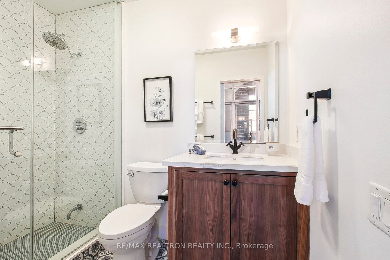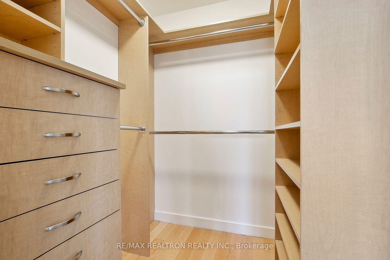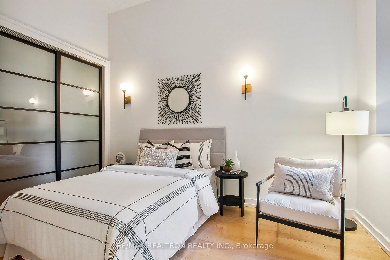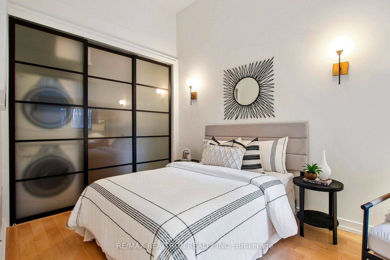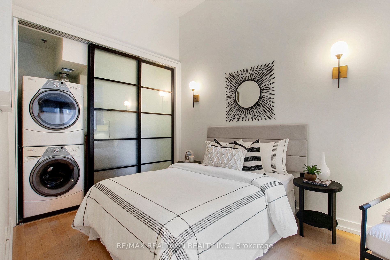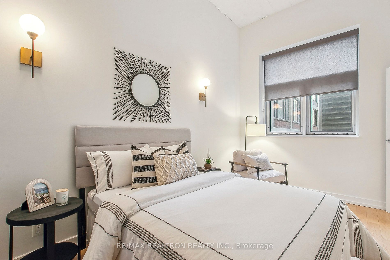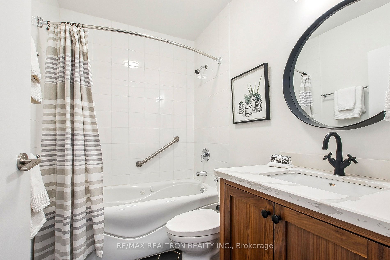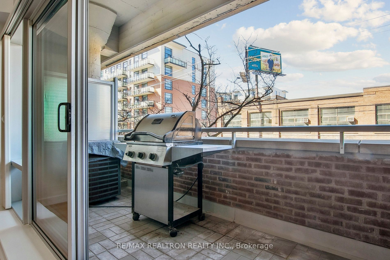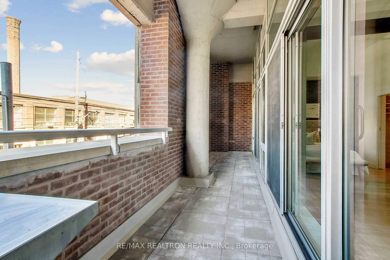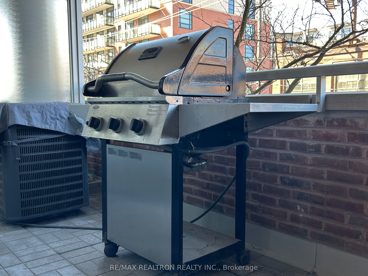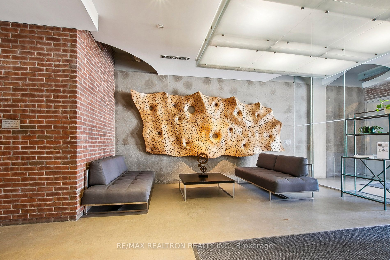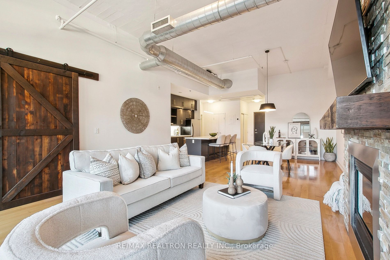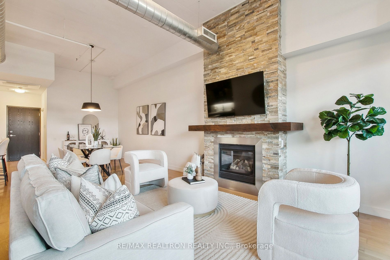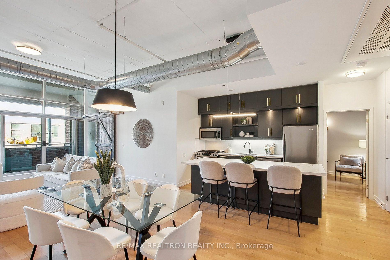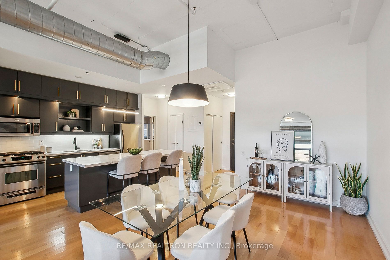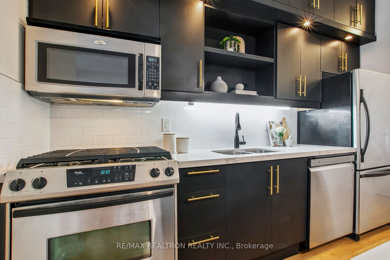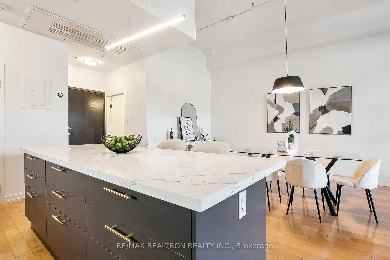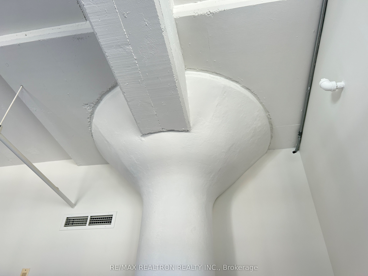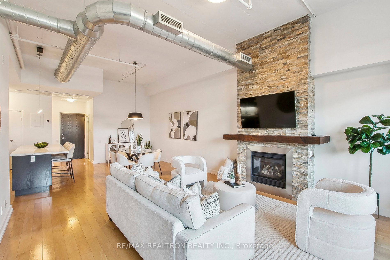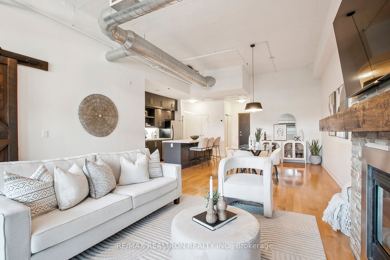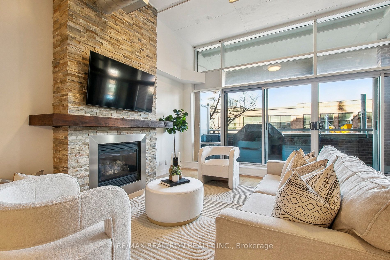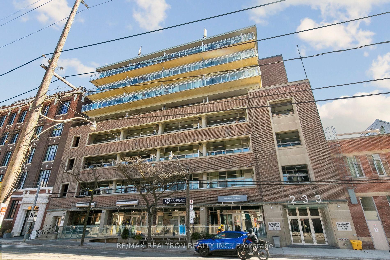
$1,128,000
Est. Payment
$4,308/mo*
*Based on 20% down, 4% interest, 30-year term
Listed by RE/MAX REALTRON REALTY INC.
Condo Apartment•MLS #E12070961•New
Included in Maintenance Fee:
Water
Common Elements
Building Insurance
Parking
Room Details
| Room | Features | Level |
|---|---|---|
Living Room 4.8 × 4.47 m | Hardwood FloorGas FireplaceW/O To Balcony | Main |
Dining Room 3.94 × 3.91 m | Hardwood Floor | Main |
Kitchen 3.33 × 2.21 m | Centre IslandStainless Steel ApplQuartz Counter | Main |
Primary Bedroom 4.29 × 2.87 m | Hardwood Floor3 Pc EnsuiteWalk-In Closet(s) | Main |
Bedroom 2 3.94 × 2.51 m | Main |
Client Remarks
Explore one of the City's most authentic hard loft conversions in Leslieville's Garment Factory. This is a bona fide two full bedroom/two full bath loft, 1,128 square feet, with a ton of awesome features: soaring 11.5 foot concrete ceiling, exposed ductwork, hardwood flooring throughout, floor-to-ceiling stone fireplace (gas) and a large (144 sf) balcony with direct gas line hook-up and BBQ. Renovated kitchen with oversized centre island, quartz countertops, stainless steel appliances, including a gas stove. Large primary bedroom with a renovated three-piece ensuite (with heated floors) and walk-in closet with custom built-ins. The second bedroom is also quite generous, with a real window to the outside. The main bathroom has also been completely reno'd. An added bonus the Seller's only appreciated after they moved in, is the indoor parking spot - found on the same 2nd level as the unit, just a short walk down the hall; no elevator to wait for and super convenient when bringing stuff from the car. There's also large concrete block private locker room adjoined to the parking spot. Make sure to check it out when you visit. Great location, steps to vibrant Queen East shops, restaurants and cafes, easy access to the 24hr Queen streetcar TTC, the DVP and the future Ontario Line stations at both Riverdale/Leslie and Gerrard. Well managed building with recent common area renovation. Pet friendly & recycle friendly building too. Includes concierge, exercise room and visitor parking.
About This Property
233 Carlaw Avenue, Scarborough, M4M 3N6
Home Overview
Basic Information
Amenities
Exercise Room
Concierge
Walk around the neighborhood
233 Carlaw Avenue, Scarborough, M4M 3N6
Shally Shi
Sales Representative, Dolphin Realty Inc
English, Mandarin
Residential ResaleProperty ManagementPre Construction
Mortgage Information
Estimated Payment
$0 Principal and Interest
 Walk Score for 233 Carlaw Avenue
Walk Score for 233 Carlaw Avenue

Book a Showing
Tour this home with Shally
Frequently Asked Questions
Can't find what you're looking for? Contact our support team for more information.
See the Latest Listings by Cities
1500+ home for sale in Ontario

Looking for Your Perfect Home?
Let us help you find the perfect home that matches your lifestyle
