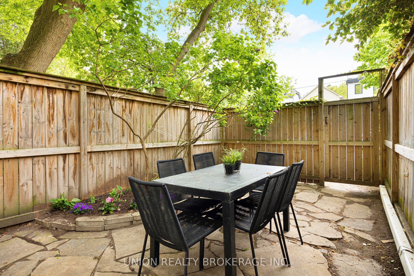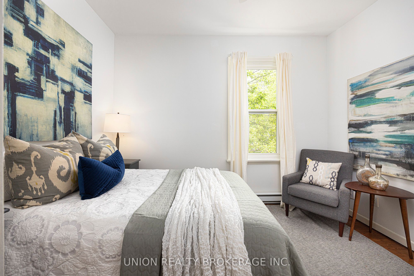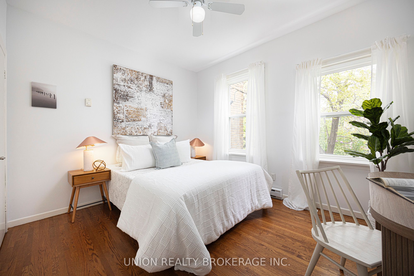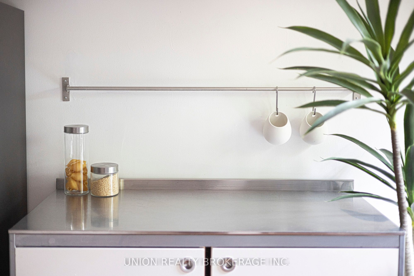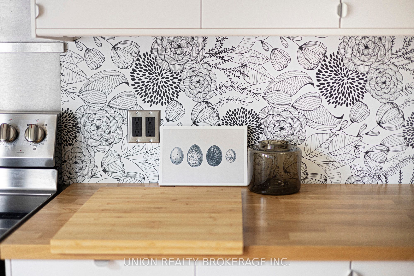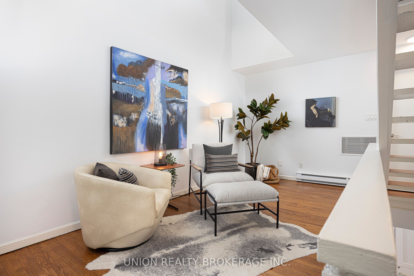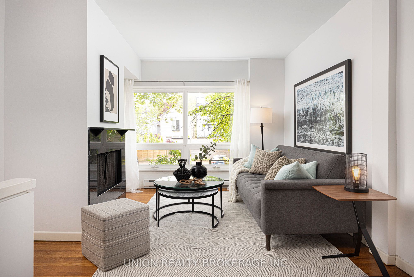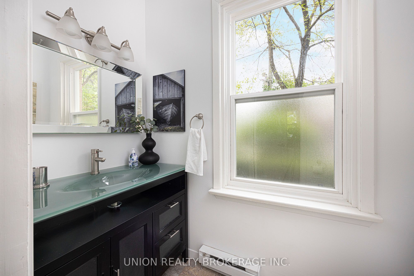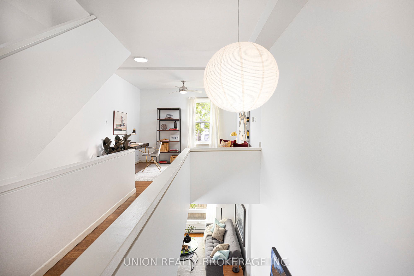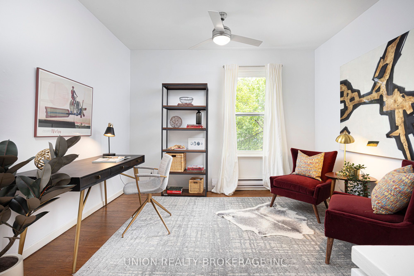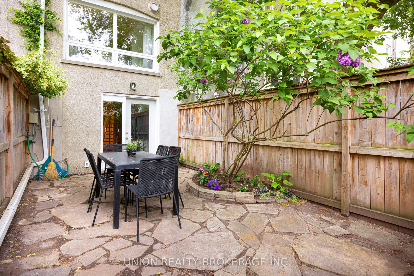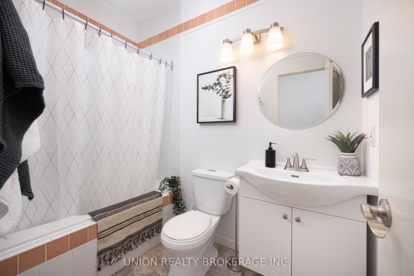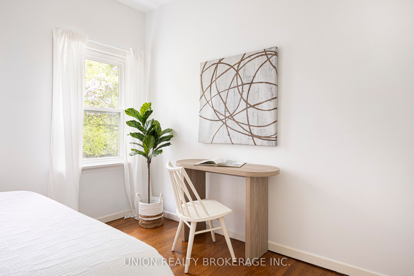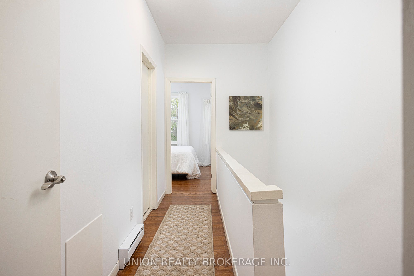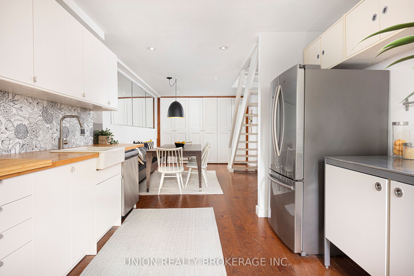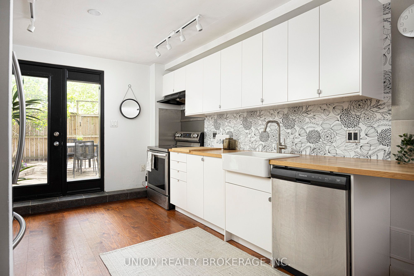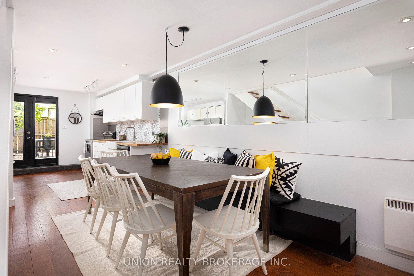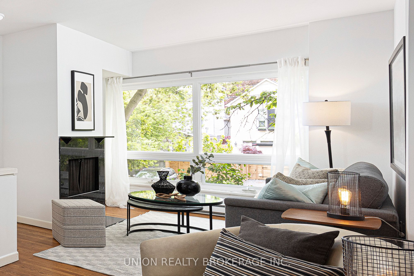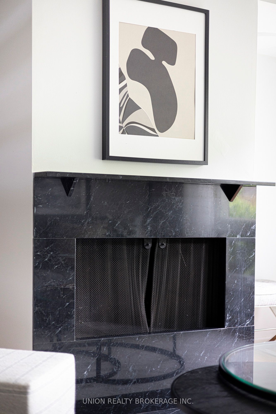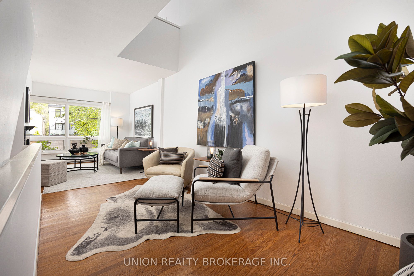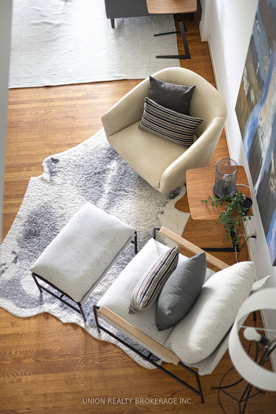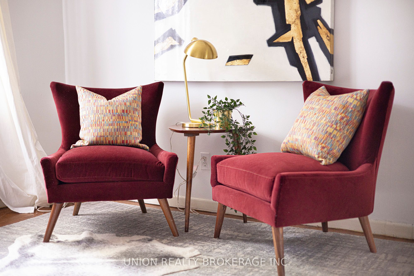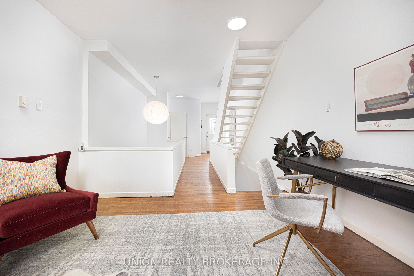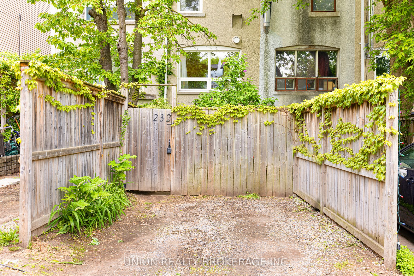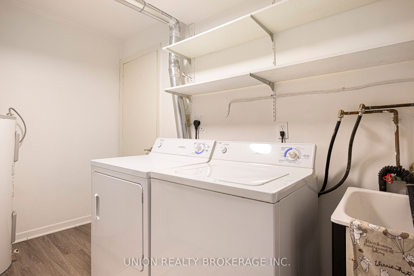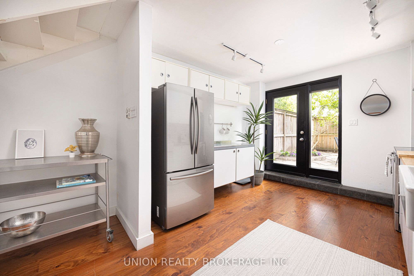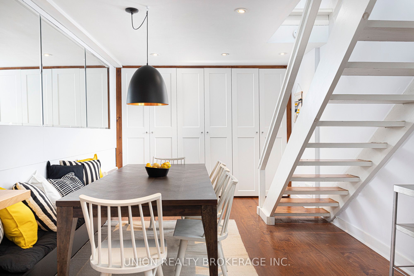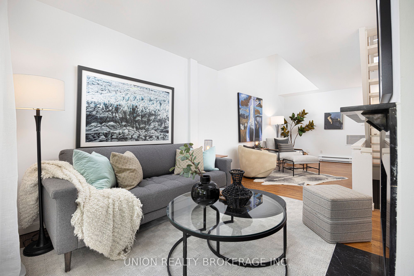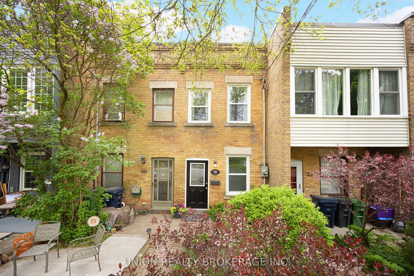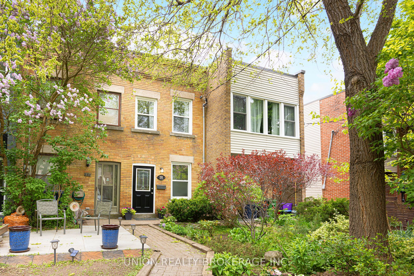
$999,999
Est. Payment
$3,819/mo*
*Based on 20% down, 4% interest, 30-year term
Listed by UNION REALTY BROKERAGE INC.
Att/Row/Townhouse•MLS #E12178223•New
Room Details
| Room | Features | Level |
|---|---|---|
Primary Bedroom 3.2 × 3.54 m | Hardwood FloorDouble Closet | Second |
Bedroom 2 2.41 × 3.54 m | Hardwood FloorCloset | Second |
Living Room 7.51 × 3.43 m | Hardwood FloorOverlooks GardenFloating Stairs | In Between |
Kitchen 3.22 × 3.27 m | W/O To YardHardwood Floor | Lower |
Dining Room 6.1 × 3.27 m | Combined w/KitchenOpen ConceptHardwood Floor | Lower |
Client Remarks
Four level townhome offering ample living space in a prime Beach location. Lower level with walk-out to English garden patio and private courtyard and parking at your doorstep. Bright and spacious mid-century modern living, steps from the beach, Queen Street shops and walking distance to the best schools in the East End. With features like the open floating stairs, high ceilings, large eat-in kitchen, skylights and walk-out to a private patio, it's no wonder this home was featured on HGTV Designer Guy's TV show. Updated and easy to show. Enjoy this easy living space with far more to offer than your typical starter home, downsize or Pied-a-terre.
About This Property
232 Waverley Road, Scarborough, M4L 3T3
Home Overview
Basic Information
Walk around the neighborhood
232 Waverley Road, Scarborough, M4L 3T3
Shally Shi
Sales Representative, Dolphin Realty Inc
English, Mandarin
Residential ResaleProperty ManagementPre Construction
Mortgage Information
Estimated Payment
$0 Principal and Interest
 Walk Score for 232 Waverley Road
Walk Score for 232 Waverley Road

Book a Showing
Tour this home with Shally
Frequently Asked Questions
Can't find what you're looking for? Contact our support team for more information.
See the Latest Listings by Cities
1500+ home for sale in Ontario

Looking for Your Perfect Home?
Let us help you find the perfect home that matches your lifestyle
