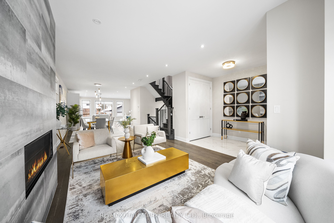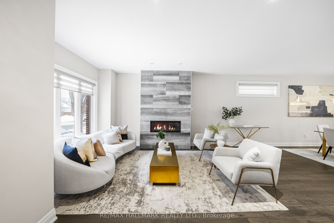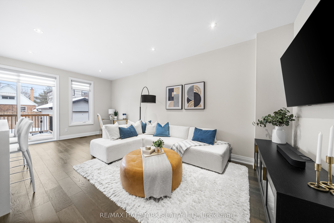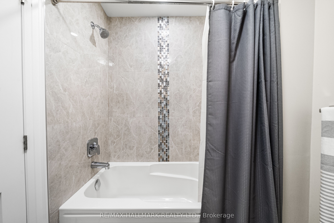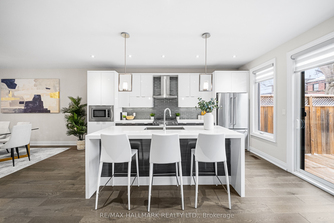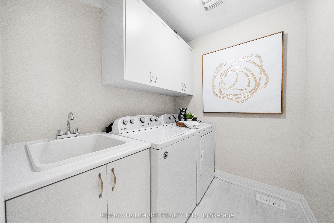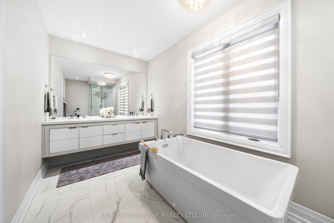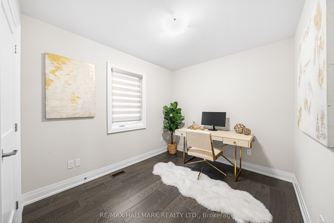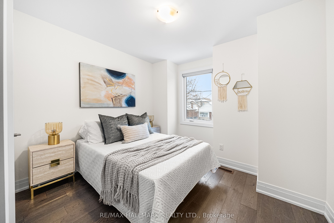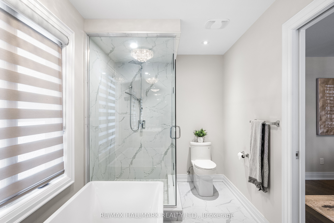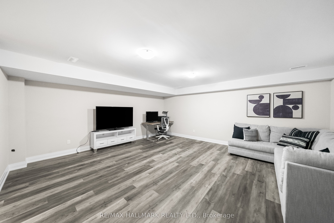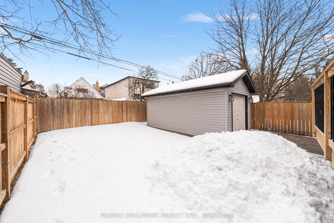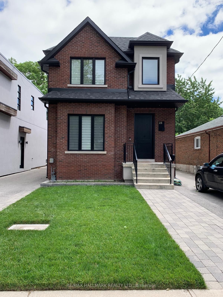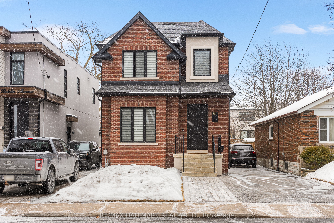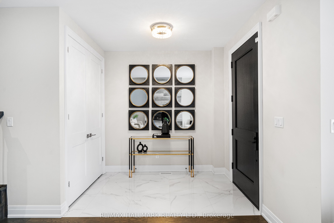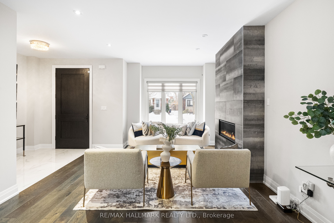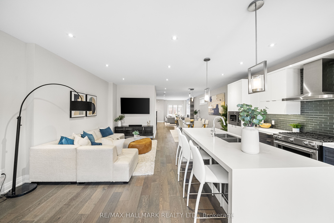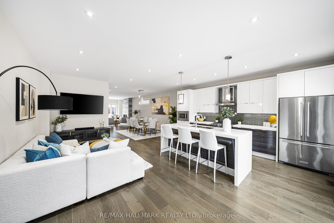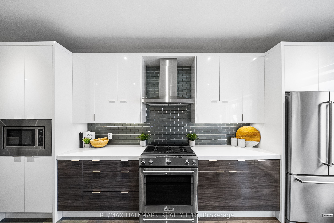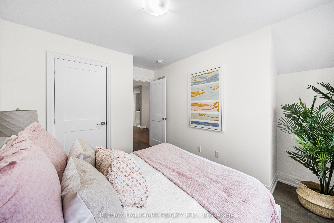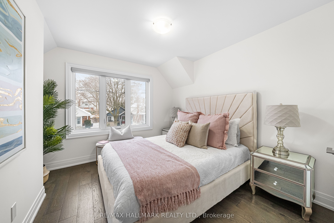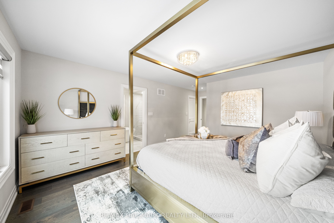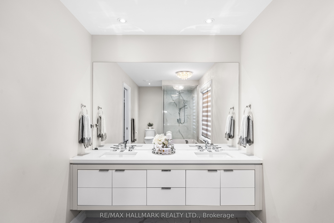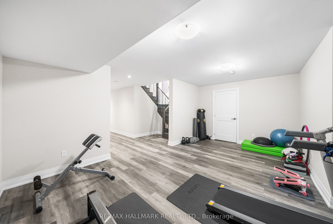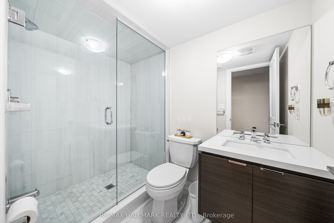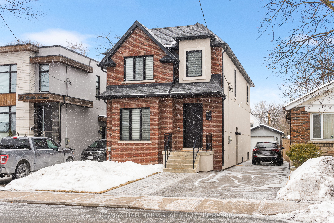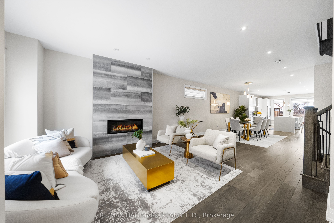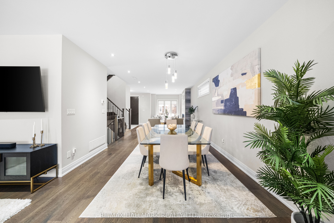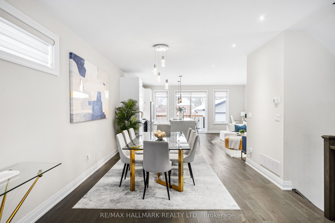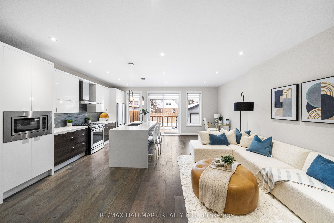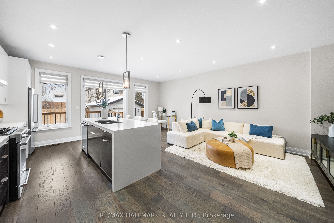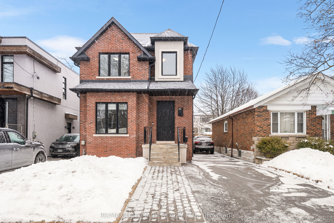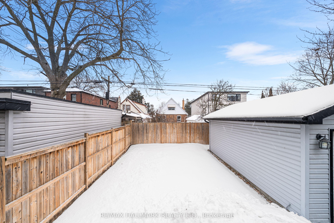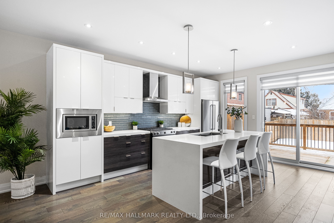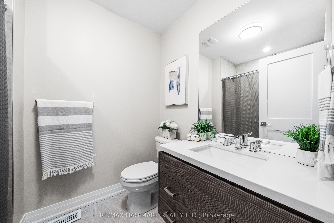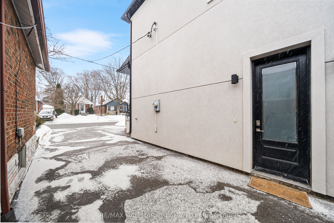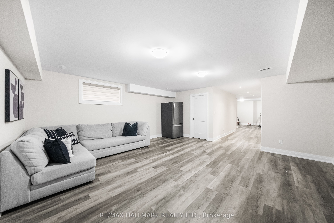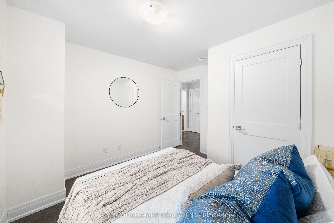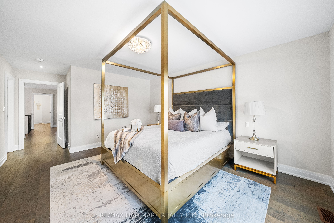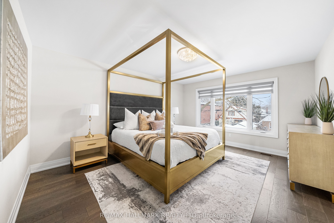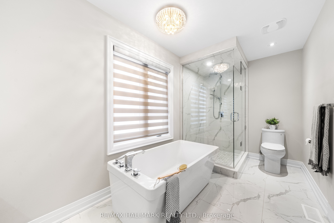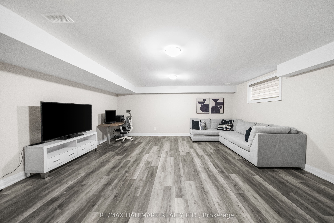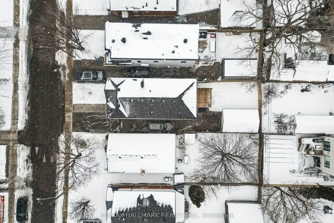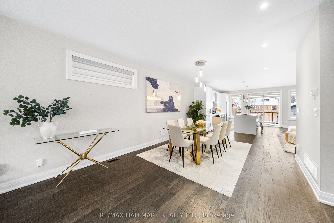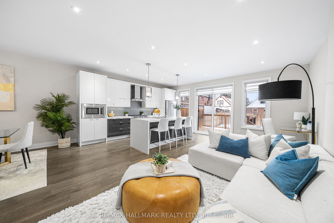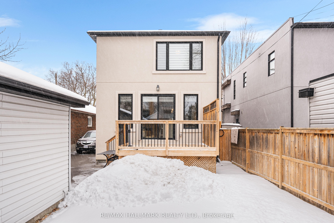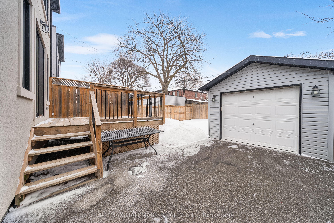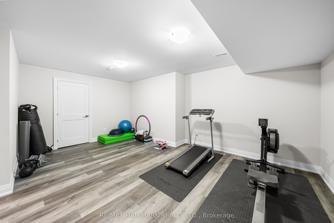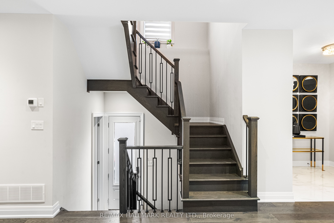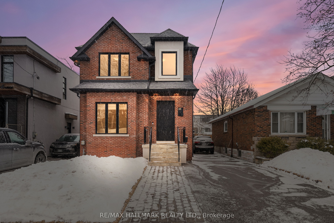
$2,099,000
Est. Payment
$8,017/mo*
*Based on 20% down, 4% interest, 30-year term
Listed by RE/MAX HALLMARK REALTY LTD.
Detached•MLS #E12019443•Price Change
Room Details
| Room | Features | Level |
|---|---|---|
Living Room 3.97 × 4.73 m | Hardwood FloorOpen ConceptGas Fireplace | Main |
Dining Room 3.97 × 4.73 m | Hardwood FloorPot LightsWindow | Main |
Kitchen 5.78 × 5.75 m | Hardwood FloorWalk-OutStainless Steel Appl | Main |
Primary Bedroom 3.93 × 4.7 m | Hardwood FloorWalk-In Closet(s)5 Pc Ensuite | Second |
Bedroom 2 3.03 × 2.61 m | Hardwood FloorLarge ClosetWindow | Second |
Bedroom 3 2.87 × 3.19 m | Hardwood FloorLarge ClosetWindow | Second |
Client Remarks
Welcome to 23 Roblin, a stunning custom-built home where contemporary design meets family-friendly functionality. Situated on a charming street near Michael Garron Hospital, major transit, top-tier retail, and scenic parks, this home offers both convenience and style. From the moment you arrive, the oversized statement front doors make an impression, setting the stage for the sleek, high-end finishes throughout. Inside, soaring 9-ft ceilings, 8-inch baseboards, and detailed trim work create a bright, inviting space ideal for both daily living and entertaining. The living rooms floor-to-ceiling gas fireplace adds warmth and elegance, while the chef-inspired kitchen is a true showpiecefeaturing a double waterfall quartz island with breakfast bar, premium KitchenAid appliances, a modern Moen faucet, and high-gloss cabinetry complemented by dark lower cabinets and a stylish glass subway tile backsplash. Upstairs, four spacious bedrooms offer custom zebra blinds, smooth ceilings, and double closets. The primary suite is a retreat of its own with a walk-in closet and a spa-like 6-piece ensuite. A second-floor laundry room with a Whirlpool washer/dryer, built-in cabinetry, and a utility sink adds everyday convenience. The finished basement, complete with a separate side entrance, presents exciting income potential. Thoughtful modern upgrades include a high-efficiency furnace, sump pump, 200-amp electrical service, smart blinds, a Ring doorbell, and Lutron lighting. The large rear garage with a remote opener rounds out this exceptional property. Move-in ready and priced to selldont miss this incredible opportunity!
About This Property
23 Roblin Avenue, Scarborough, M4C 3P7
Home Overview
Basic Information
Walk around the neighborhood
23 Roblin Avenue, Scarborough, M4C 3P7
Shally Shi
Sales Representative, Dolphin Realty Inc
English, Mandarin
Residential ResaleProperty ManagementPre Construction
Mortgage Information
Estimated Payment
$0 Principal and Interest
 Walk Score for 23 Roblin Avenue
Walk Score for 23 Roblin Avenue

Book a Showing
Tour this home with Shally
Frequently Asked Questions
Can't find what you're looking for? Contact our support team for more information.
Check out 100+ listings near this property. Listings updated daily
See the Latest Listings by Cities
1500+ home for sale in Ontario

Looking for Your Perfect Home?
Let us help you find the perfect home that matches your lifestyle
