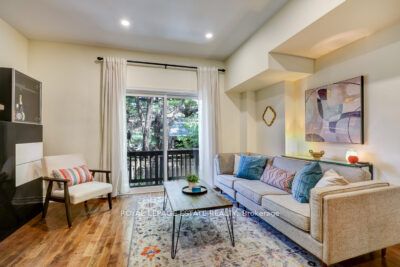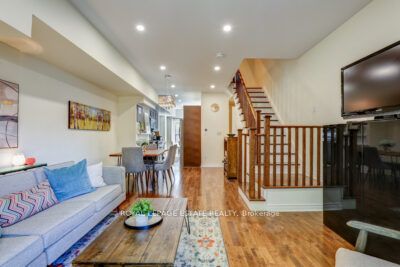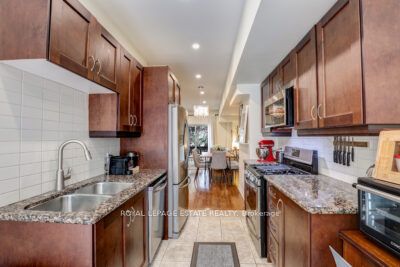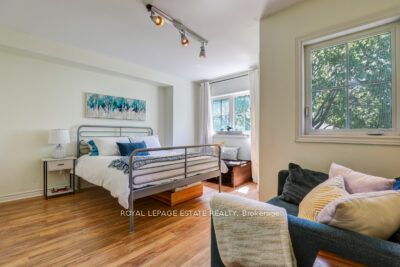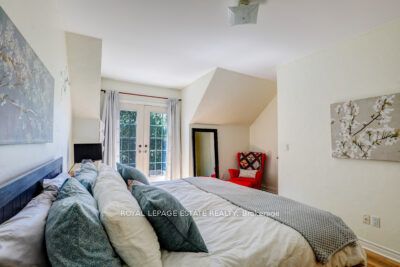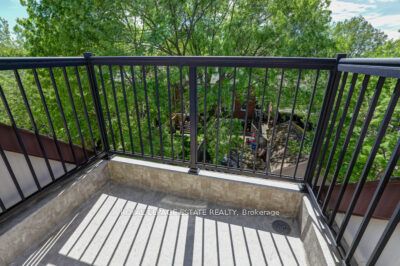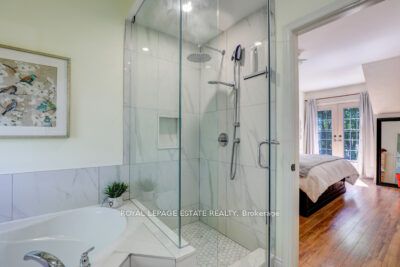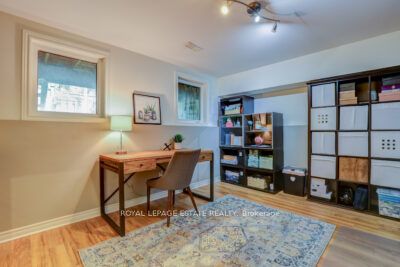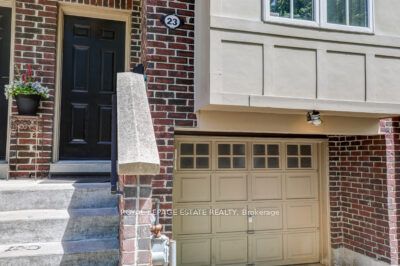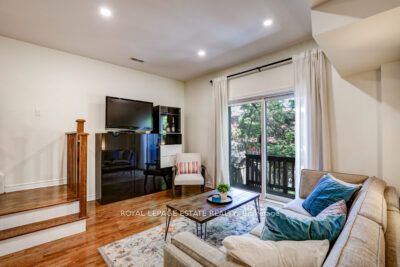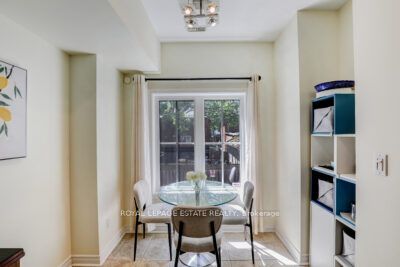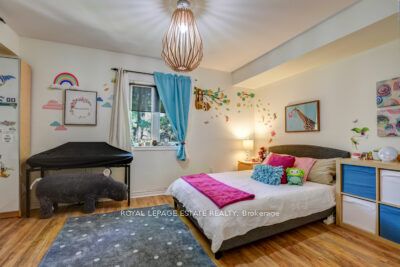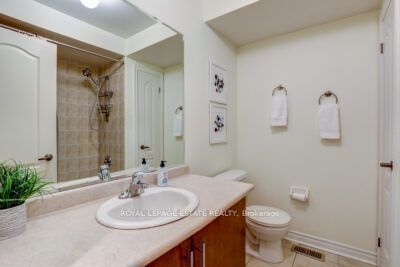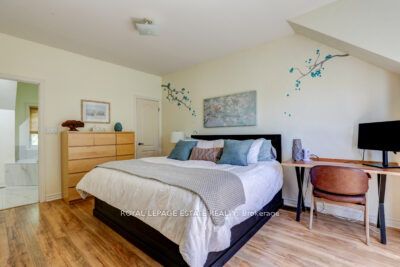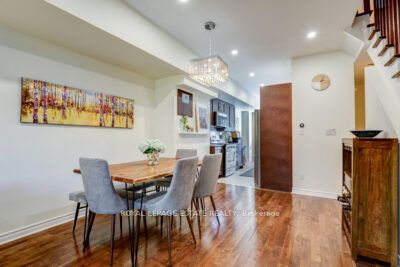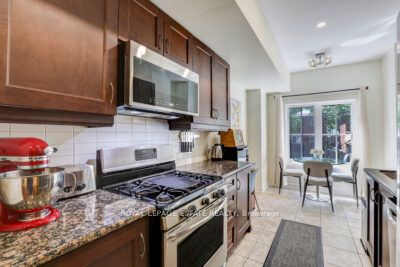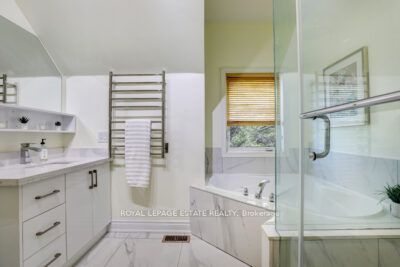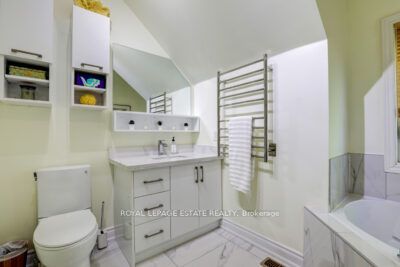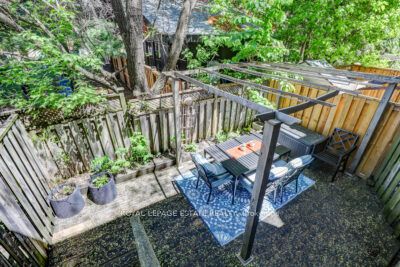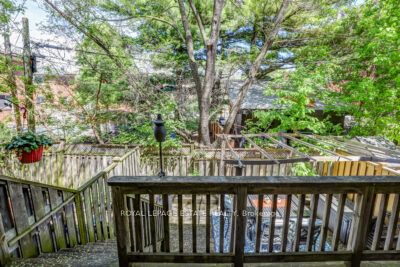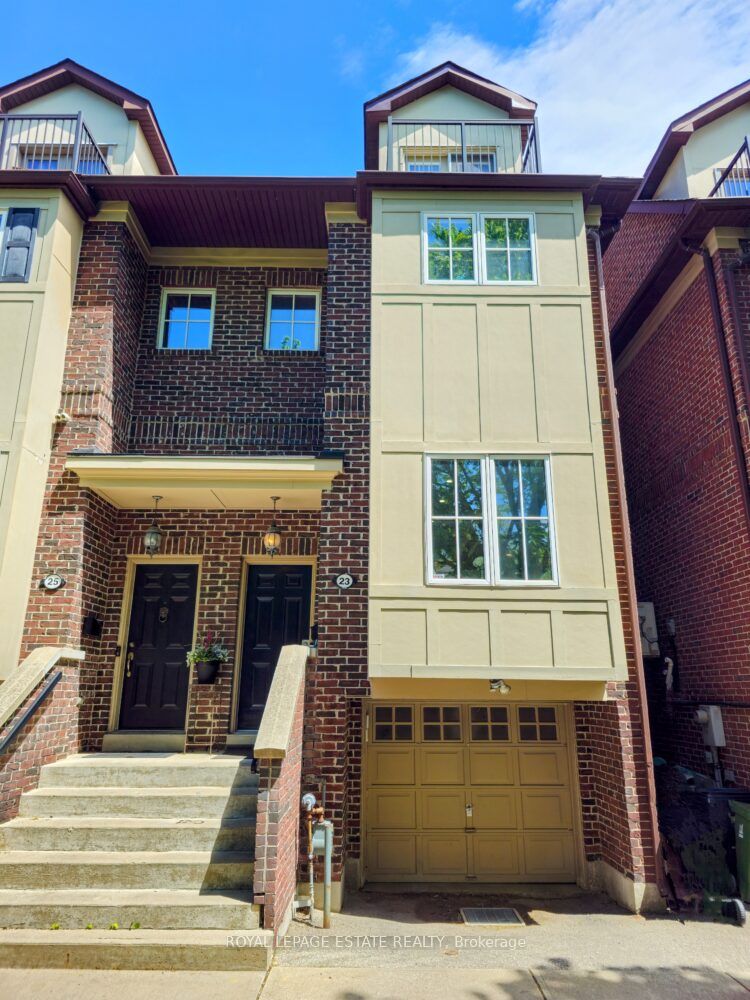
$999,000
Est. Payment
$3,816/mo*
*Based on 20% down, 4% interest, 30-year term
Listed by ROYAL LEPAGE ESTATE REALTY
Att/Row/Townhouse•MLS #E12163354•New
Room Details
| Room | Features | Level |
|---|---|---|
Living Room 4.48 × 3.7 m | W/O To SundeckCombined w/Dining | Main |
Dining Room 3.51 × 3.14 m | Hardwood Floor | Main |
Kitchen 4.69 × 2.47 m | Eat-in KitchenStainless Steel Appl | Ground |
Bedroom 2 4.46 × 3.92 m | B/I ClosetOverlooks Backyard | Second |
Bedroom 3 4.46 × 2 m | Double Closet | Second |
Primary Bedroom 5.29 × 4.46 m | 4 Pc EnsuiteVaulted Ceiling(s)W/O To Balcony | Third |
Client Remarks
This stunning three-storey end-unit freehold townhouse is tucked away on a quiet, private lane. The main living and dining areas feature rich hardwood floors and open onto a deck with a gas line BBQ, overlooking a private, fenced yard and patio perfect for entertaining. Each of the above-grade levels includes a bathroom, including a convenient main-floor powder room. The second floor offers two spacious bedrooms with generous closet space and a full bath. The third-floor retreat is dedicated to the primary bedroom, showcasing vaulted ceilings and a luxurious 4-piece ensuite with a separate shower and a soaker tub. The finished basement provides a versatile office space with a separate entrance from the built-in garage. Ideally located just a short walk to the subway and GO Train, and steps from the Ted Reeve Community Centre, parks, splash pad, Main Street Library, top-rated schools, shops, and restaurants. This is a rare opportunity you wont want to miss! **Note This home has enhanced sound proofing between the attached dwelling. **Note The garage fits a full size vehicle and wired for EV charging.
About This Property
23 Hodge Lane, Scarborough, M4E 3Y3
Home Overview
Basic Information
Walk around the neighborhood
23 Hodge Lane, Scarborough, M4E 3Y3
Shally Shi
Sales Representative, Dolphin Realty Inc
English, Mandarin
Residential ResaleProperty ManagementPre Construction
Mortgage Information
Estimated Payment
$0 Principal and Interest
 Walk Score for 23 Hodge Lane
Walk Score for 23 Hodge Lane

Book a Showing
Tour this home with Shally
Frequently Asked Questions
Can't find what you're looking for? Contact our support team for more information.
See the Latest Listings by Cities
1500+ home for sale in Ontario

Looking for Your Perfect Home?
Let us help you find the perfect home that matches your lifestyle
