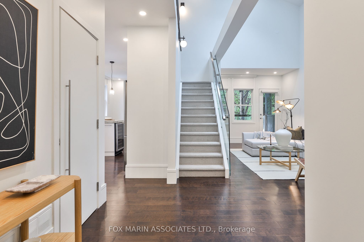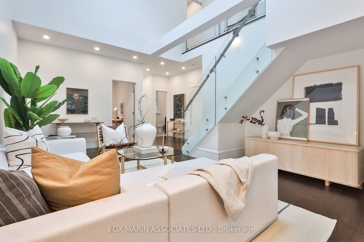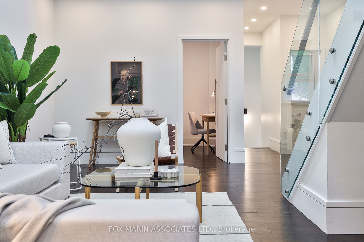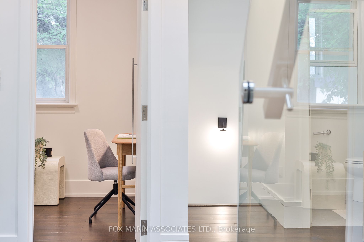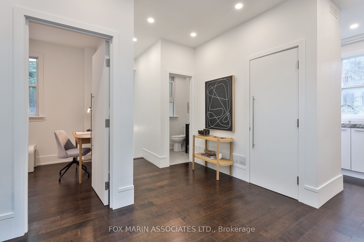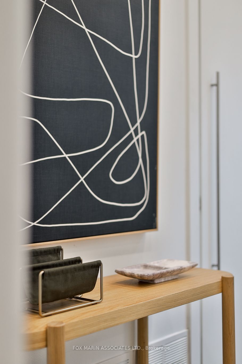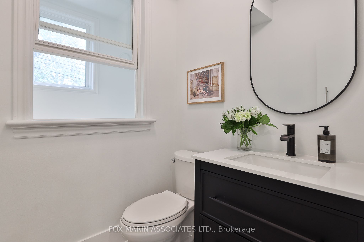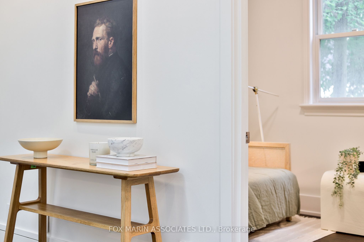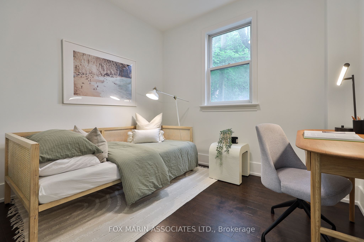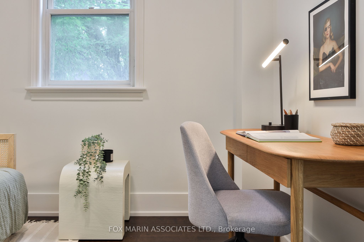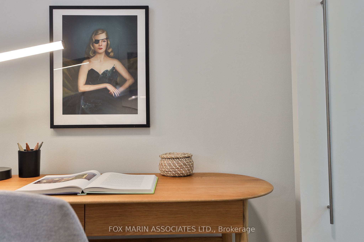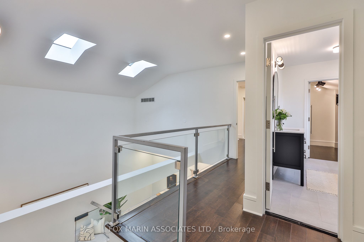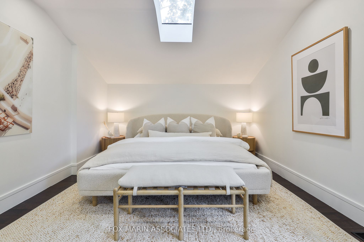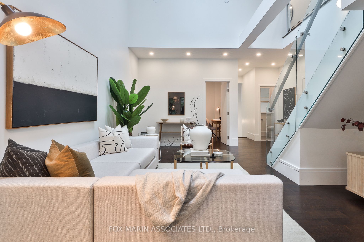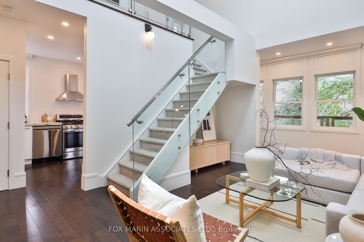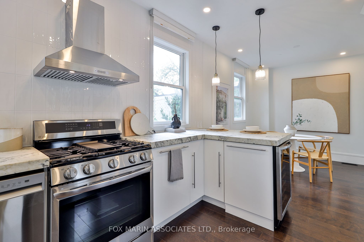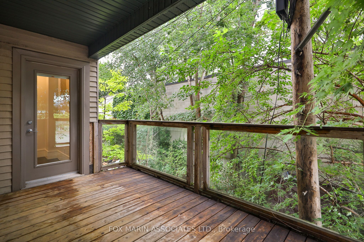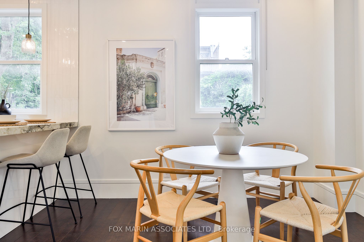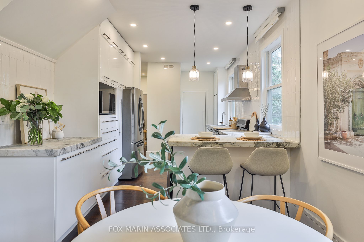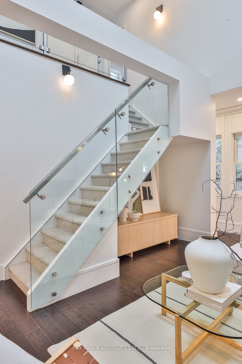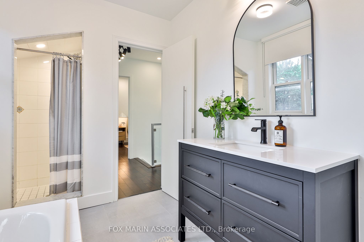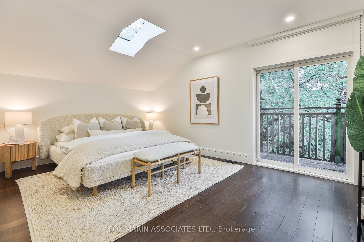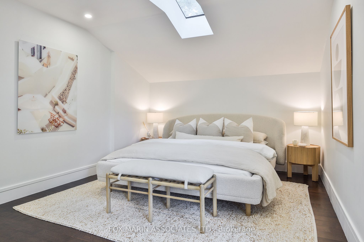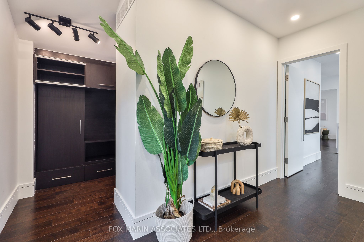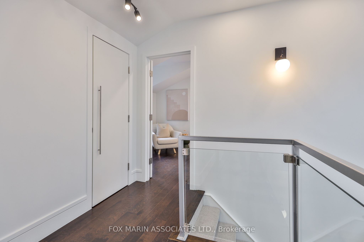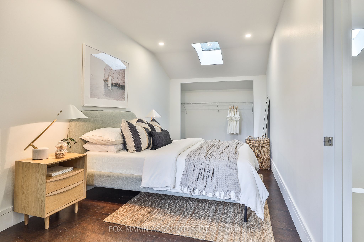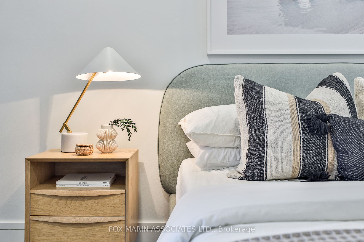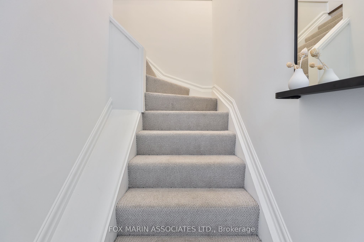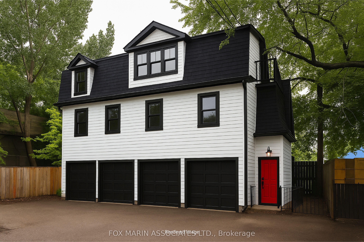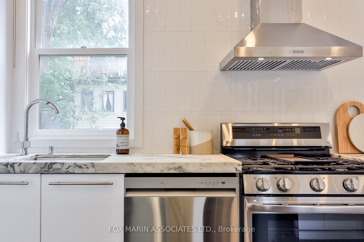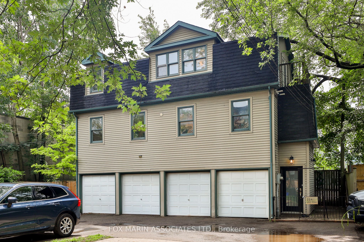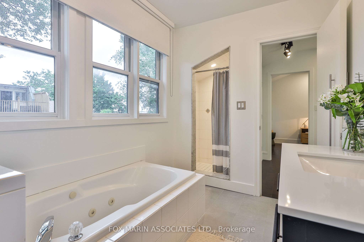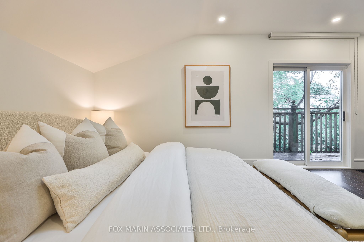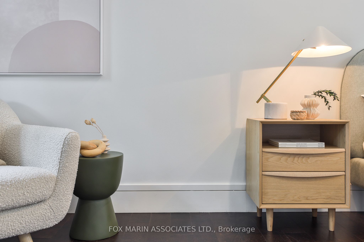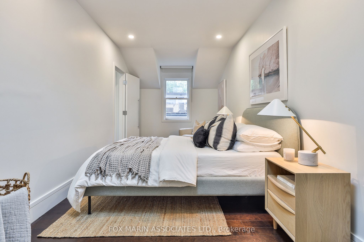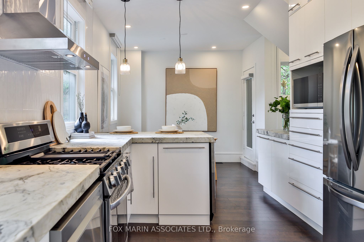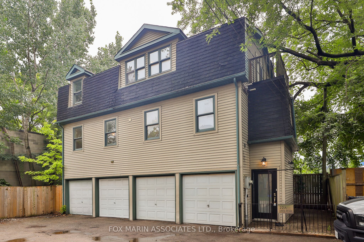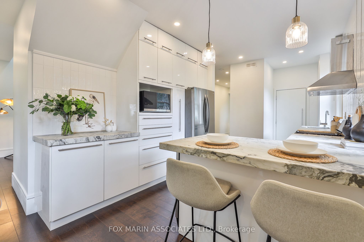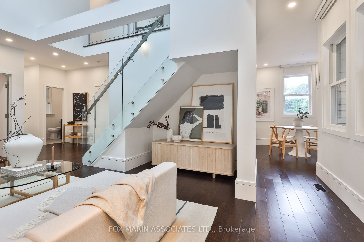
$1,189,000
Est. Payment
$4,541/mo*
*Based on 20% down, 4% interest, 30-year term
Listed by FOX MARIN ASSOCIATES LTD.
Detached•MLS #E12206712•New
Room Details
| Room | Features | Level |
|---|---|---|
Living Room 6.61 × 3.11 m | Large WindowPot LightsW/O To Balcony | Main |
Dining Room 3.6 × 3.02 m | W/O To BalconyOpen ConceptPot Lights | Main |
Kitchen 4.54 × 3.14 m | Overlooks DiningBreakfast BarBacksplash | Main |
Primary Bedroom 5.12 × 3.66 m | W/O To BalconyW/W ClosetSkylight | Second |
Bedroom 2 6.61 × 2.65 m | W/W ClosetWindowPot Lights | Second |
Client Remarks
Not your carriage-era coach house. Tucked discreetly off a leafy laneway in the heart of Leslieville, this architecturally unassuming turn-of-the-millennium coach house originally constructed in 1999 reveals a striking yet humble private rear-lot residence. Behind its unassuming façade and dormered rooflines lies a mystery. A slice of the unexpected The exterior nods to its carriage house roots while concealing a bright, modernized interior. Step inside and discover a reimagined space where volume, light, and minimalism take centre stage. Crisp white walls and lofty ceilings offer a gallery-like backdrop for a curated aesthetic and an anything goes approach. Equal parts showpiece and workhorse, the kitchen wrapped in stone countertops and glossy custom cabinetry, accented by pendant lighting and polished steel finishes. A quiet Scandinavian style informs the open-concept living and dining, where its clean lines, glass enclosures, rich floors, large windows and cut-outs offer up something you don't see on the daily! Upstairs, the primary evokes a boutique hotel retreat with its serene palette, walk-through closet, and access to a secluded treetop balcony. In addition, you're bonus-ed with a studio-sized second bedroom, a huge four-piece bath with room to grow and a hallway overlooking the main floor, punctuated by four skylights and extra storage. And if that ain't enough, we've stacked your first level with a private office (or guest bedroom), extra outdoor space, a powder room, front hallway closet and separate laundry off the kitchen. Still not sold? How about the built-in garages perfect for your cars, your gear, your pottery, your art, your band..or even your in-laws. All the benefits of freehold living but without the maintenance (or those maintenance fees)! We cannot wait for you to take a whirl and to let us know what you think! Admittedly, we'll have a hard time parting ways with this laneway legend but, they say if you love something, set it free right?
About This Property
22A Lewis Street, Scarborough, M4M 2H3
Home Overview
Basic Information
Walk around the neighborhood
22A Lewis Street, Scarborough, M4M 2H3
Shally Shi
Sales Representative, Dolphin Realty Inc
English, Mandarin
Residential ResaleProperty ManagementPre Construction
Mortgage Information
Estimated Payment
$0 Principal and Interest
 Walk Score for 22A Lewis Street
Walk Score for 22A Lewis Street

Book a Showing
Tour this home with Shally
Frequently Asked Questions
Can't find what you're looking for? Contact our support team for more information.
See the Latest Listings by Cities
1500+ home for sale in Ontario

Looking for Your Perfect Home?
Let us help you find the perfect home that matches your lifestyle
