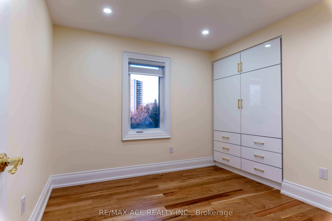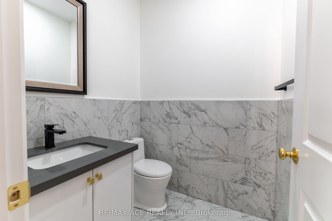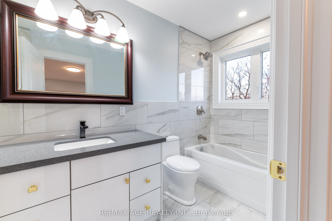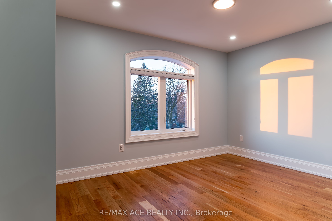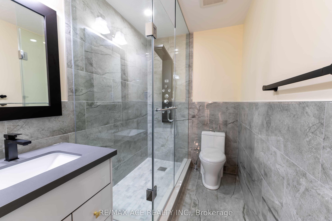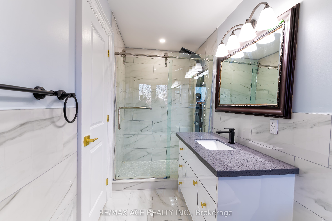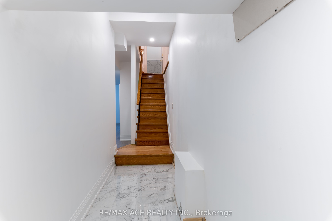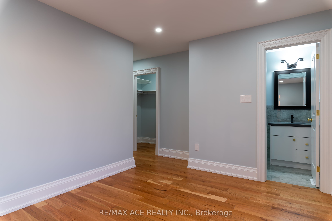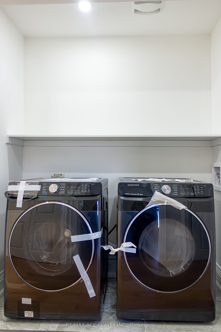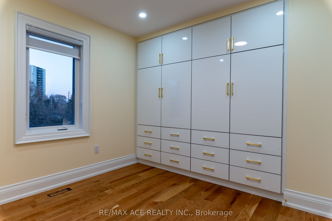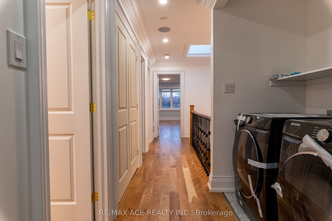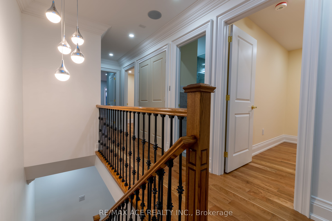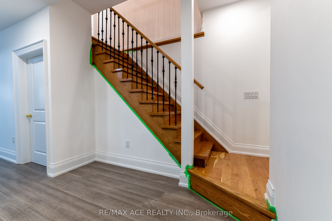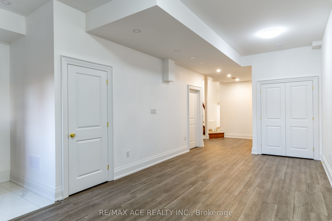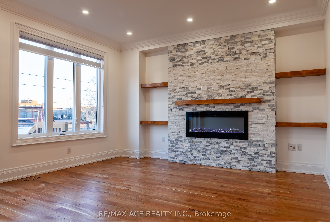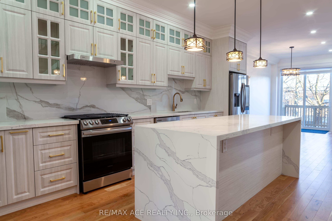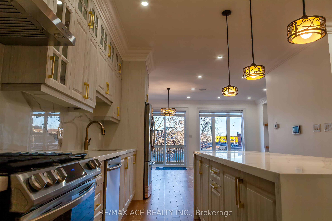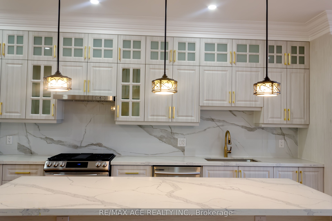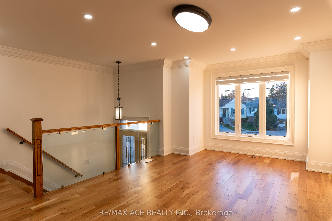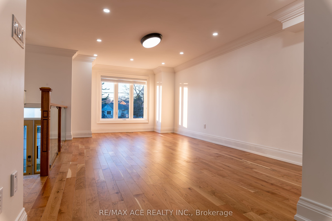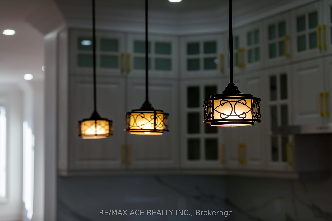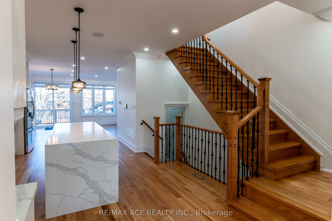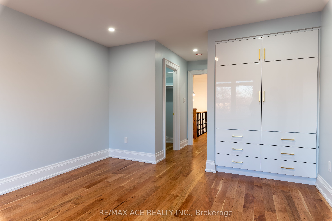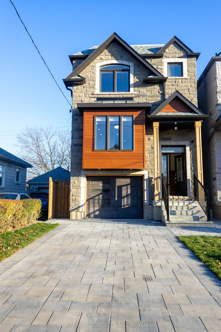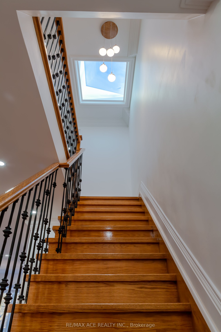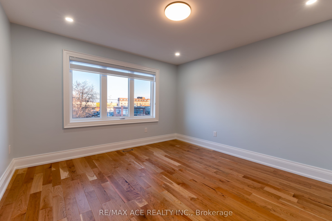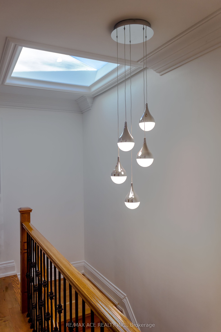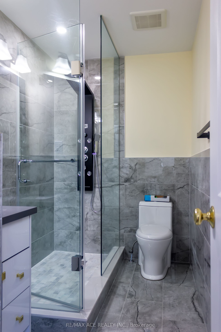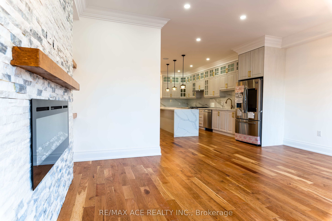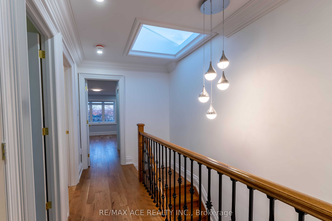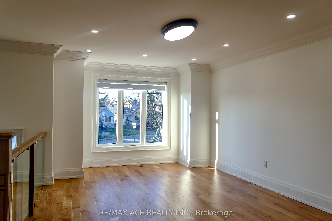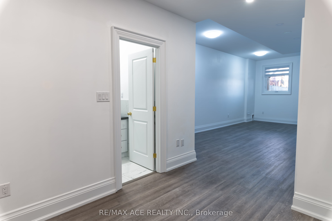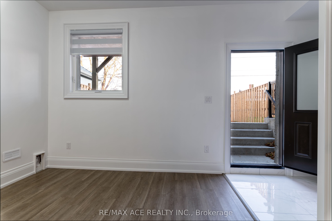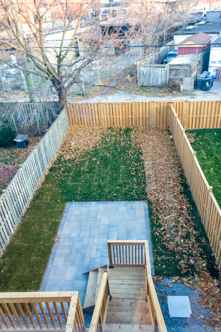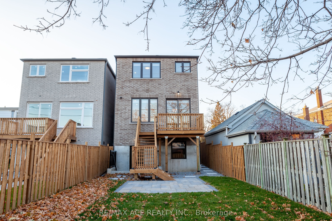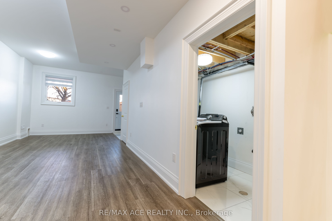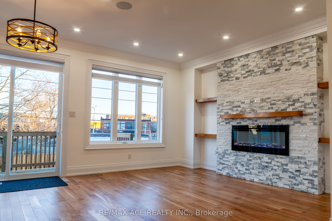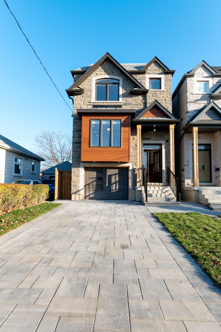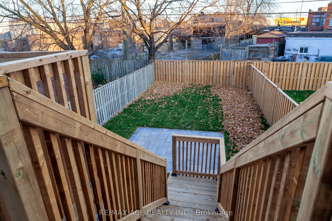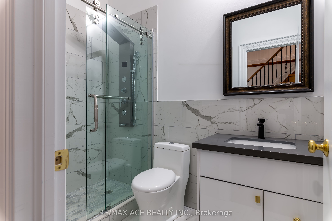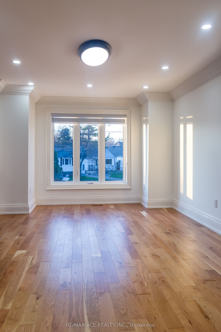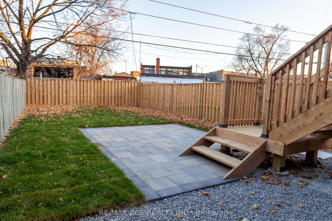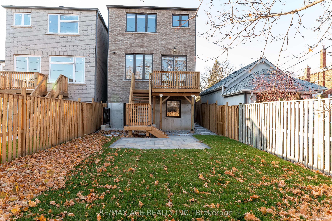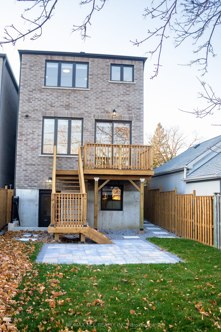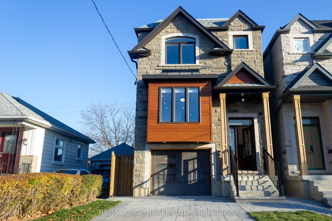
$1,649,000
Est. Payment
$6,298/mo*
*Based on 20% down, 4% interest, 30-year term
Listed by RE/MAX ACE REALTY INC.
Detached•MLS #E12063748•New
Room Details
| Room | Features | Level |
|---|---|---|
Living Room 5.79 × 3.54 m | Hardwood FloorLarge Window | Main |
Kitchen 6.71 × 3.64 m | Centre IslandQuartz CounterHardwood Floor | Main |
Primary Bedroom 3.7 × 3.9 m | Hardwood FloorLarge WindowCloset | Second |
Bedroom 2 3.1 × 3 m | Hardwood FloorCloset | Second |
Bedroom 3 3.1 × 3 m | Hardwood FloorCloset | Second |
Bedroom 4 3.71 × 3.1 m | Hardwood FloorWalk-In Closet(s) | Second |
Client Remarks
Custom Built Modern Luxurious Detached two storey home of 2,400sft above grade in a most desirable community has 4+2 Bedrooms with Built-In & Walk-in-Closets, 5 Washrooms, in a 25x139 feet lot. Built with Stone & Bricks. Open concept layout of Living, Kitchen, Family & Dining area featured with Large Island with peninsula quartz countertop, Fire Place. High End appliances. Deck on Main Level accessed thru sliding door. Separate laundry in upper floor. Hardwood Floor all over the main & upper floor. Tiles in Washroom & Laundry areas. Glass Handrails on Stairs in Living room. Pot Lights, Ceiling Lights. 200amp electric panel. Basement has additional area over 1000sft with a separate kitchen & laundry, Vinyl Flooring, separate walk-out directly to the backyard. Interlocked Driveway & Patio. Central Vacuum system. Attached single garage, 3 car parking and many more. All Amenities are close by. GO station, High Ranking Schools, Groceries, Restaurants, Scarborough bluffs etc in a walking distance. This is a must see one. Do not miss this elegant home.
About This Property
229B Mcintosh Street, Scarborough, M1N 3Z2
Home Overview
Basic Information
Walk around the neighborhood
229B Mcintosh Street, Scarborough, M1N 3Z2
Shally Shi
Sales Representative, Dolphin Realty Inc
English, Mandarin
Residential ResaleProperty ManagementPre Construction
Mortgage Information
Estimated Payment
$0 Principal and Interest
 Walk Score for 229B Mcintosh Street
Walk Score for 229B Mcintosh Street

Book a Showing
Tour this home with Shally
Frequently Asked Questions
Can't find what you're looking for? Contact our support team for more information.
See the Latest Listings by Cities
1500+ home for sale in Ontario

Looking for Your Perfect Home?
Let us help you find the perfect home that matches your lifestyle
