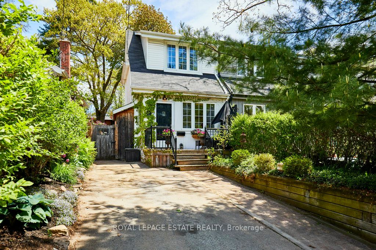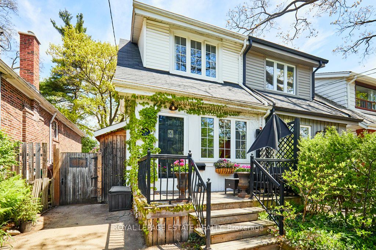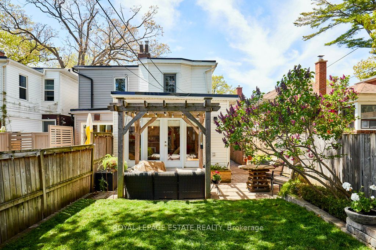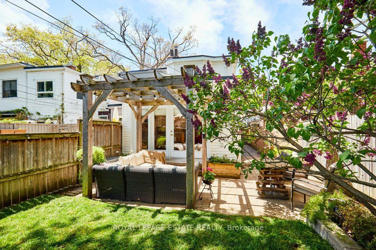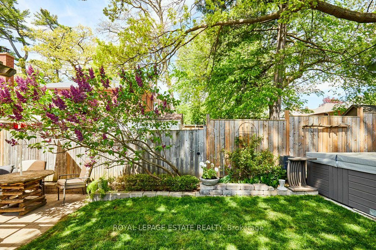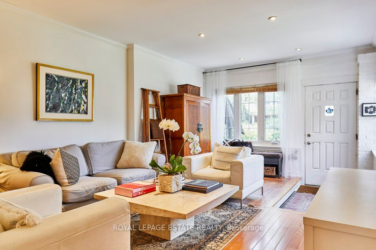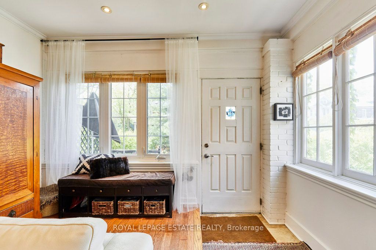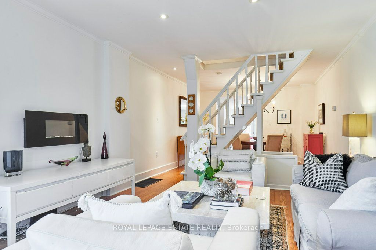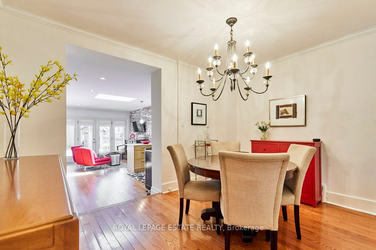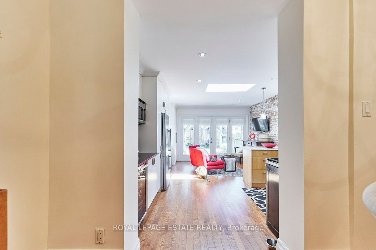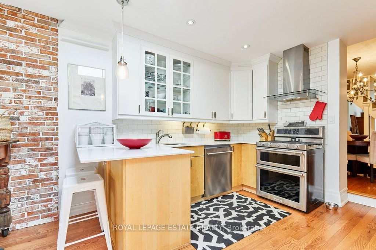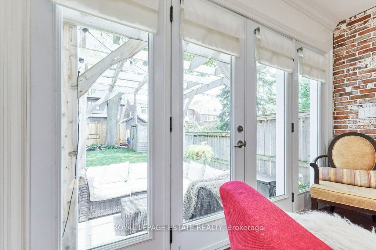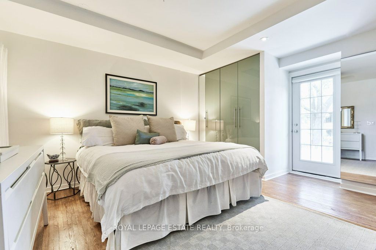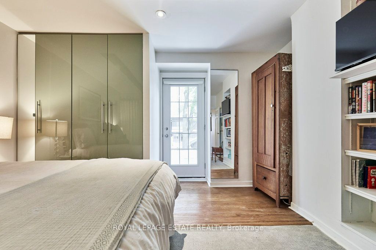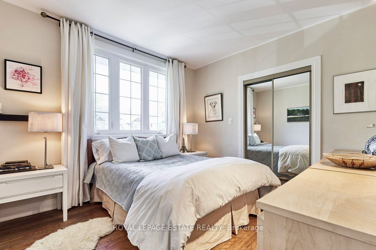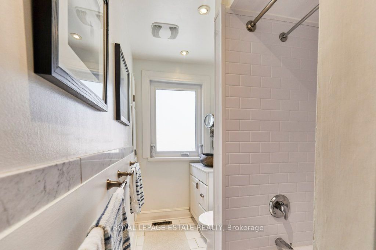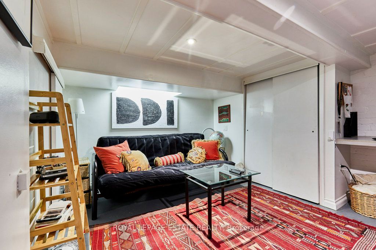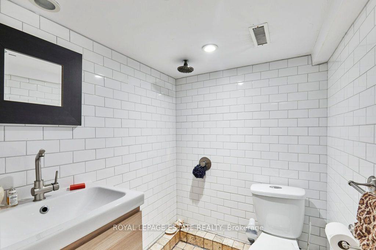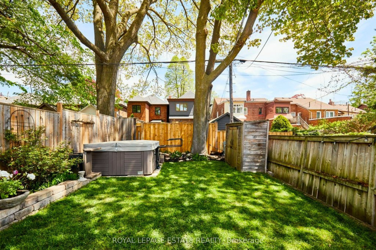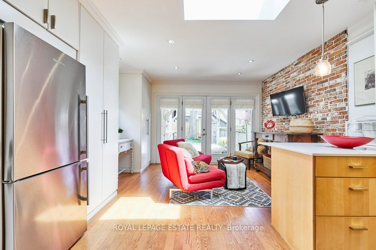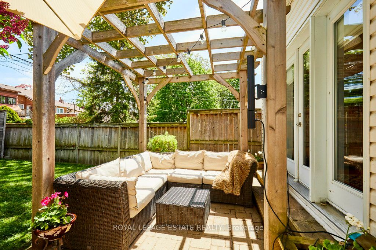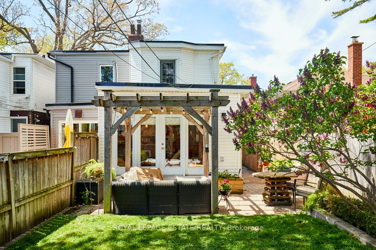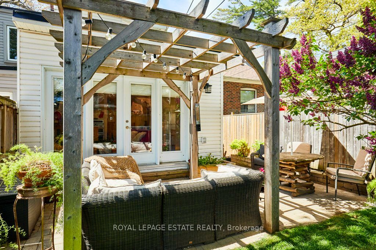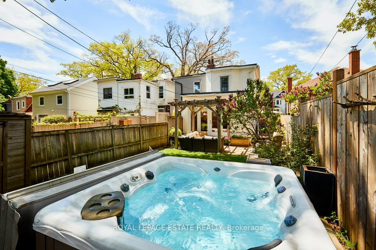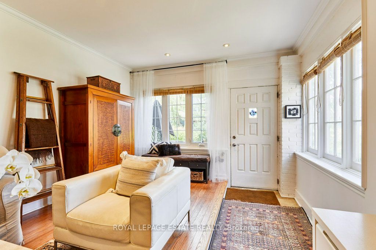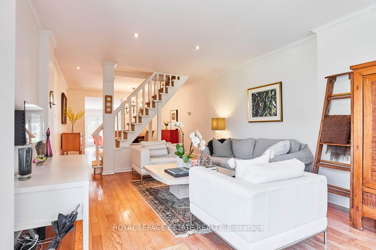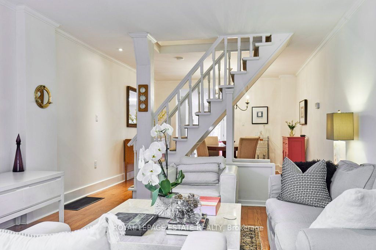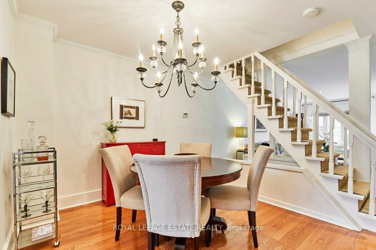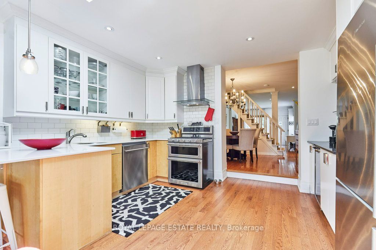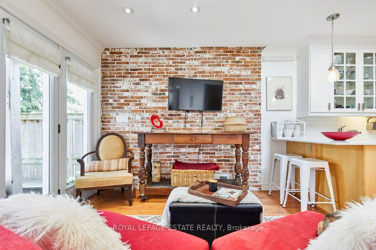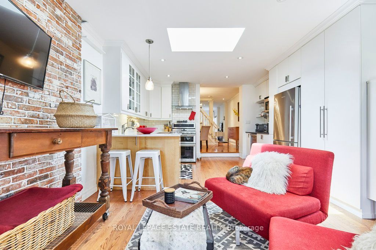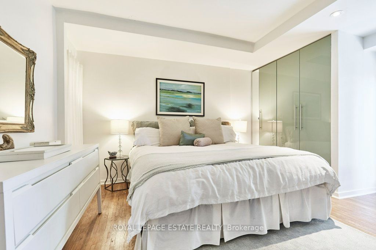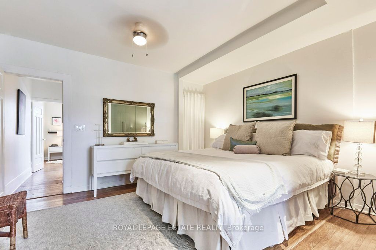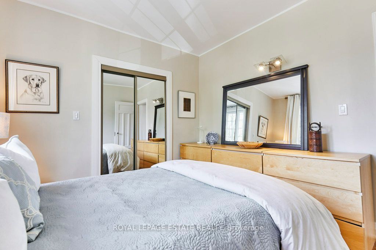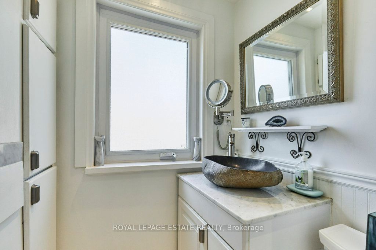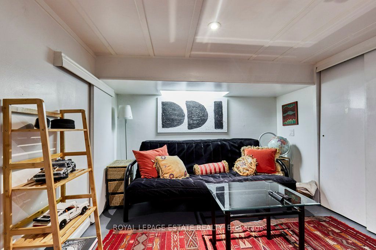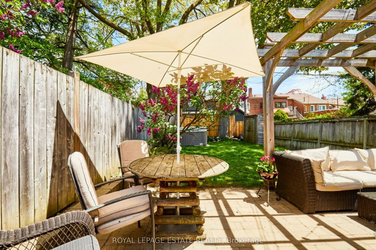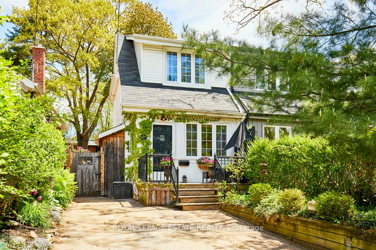
$1,299,900
Est. Payment
$4,965/mo*
*Based on 20% down, 4% interest, 30-year term
Listed by ROYAL LEPAGE ESTATE REALTY
Semi-Detached •MLS #E12215385•New
Room Details
| Room | Features | Level |
|---|---|---|
Living Room 3.84 × 596 m | Hardwood FloorPot Lights | Main |
Dining Room 3.84 × 3.26 m | Hardwood FloorOpen Stairs | Main |
Kitchen 3.84 × 5.96 m | Hardwood FloorPot LightsBreakfast Bar | Main |
Primary Bedroom 3.9 × 4.69 m | Hardwood FloorClosetOverlooks Backyard | Second |
Bedroom 2.97 × 1.98 m | ClosetHardwood Floor | Second |
Bedroom 3.86 × 3.31 m | Concrete FloorPot Lights | Basement |
Client Remarks
Here is your chance to live south of Kingston Road on the street where the boardwalk begins! Fabulous street, spacious family room addition, perfect parking for 2 and a gorgeous wide lot make this one special. Nestled on one of the most picturesque, tree-lined streets in Toronto's, Beaches neighbourhood, this charming 2+1 bedroom, 2 bathroom semi-detached home offers the perfect blend of character, comfort, and convenience. Situated on a generous, fully fenced, 21 ft x 118 ft lot with 2 car parking on your own private drive, just a few minutes from the boardwalk and the lake, this property is a rare gem in an unbeatable location. Step inside to the inviting foyer with open-concept spacious main floor, featuring a good sized living and dining area that flows seamlessly into the open renovated kitchen and sun-filled family room addition (done with permits) overlooking the backyard. Ideal for both entertaining and everyday living, this thoughtfully designed layout extends to a lush, large, private backyard oasis with bonus side yard and a hot tub, perfect for relaxing evenings and weekend gatherings. Upstairs, the king-sized primary bedroom offers a peaceful retreat with ample closet space, while the second bedroom and additional bonus room in the basement provide flexible space for a nursery, office, or guest room. The home also features two updated bathrooms, one on the second floor and one in the basement. Located in the highly sought-after Balmy Beach school district, and just a short stroll to the Beach, Balmy Beach Club, the YMCA, Kingston Road Village, local shops, and restaurants, this home is ideal for families and professionals.
About This Property
227 Silver Birch Avenue, Scarborough, M4E 3L6
Home Overview
Basic Information
Walk around the neighborhood
227 Silver Birch Avenue, Scarborough, M4E 3L6
Shally Shi
Sales Representative, Dolphin Realty Inc
English, Mandarin
Residential ResaleProperty ManagementPre Construction
Mortgage Information
Estimated Payment
$0 Principal and Interest
 Walk Score for 227 Silver Birch Avenue
Walk Score for 227 Silver Birch Avenue

Book a Showing
Tour this home with Shally
Frequently Asked Questions
Can't find what you're looking for? Contact our support team for more information.
See the Latest Listings by Cities
1500+ home for sale in Ontario

Looking for Your Perfect Home?
Let us help you find the perfect home that matches your lifestyle
