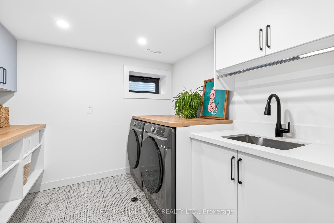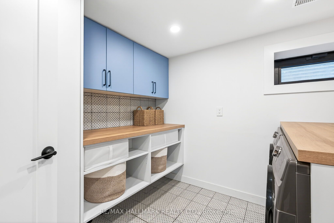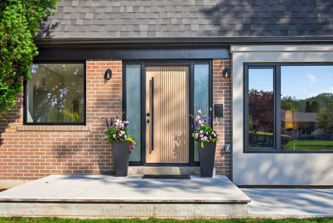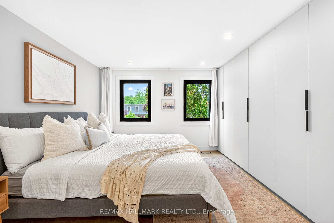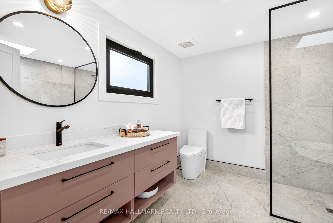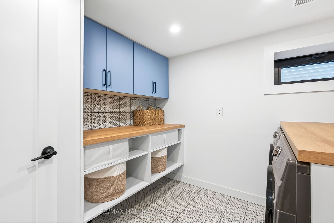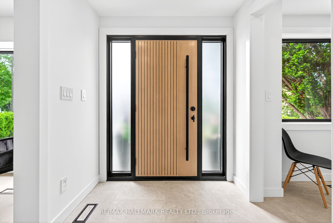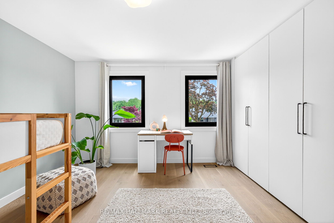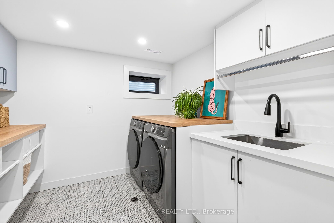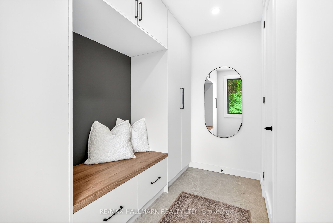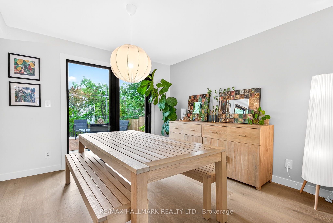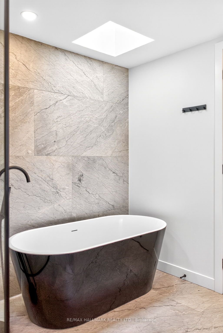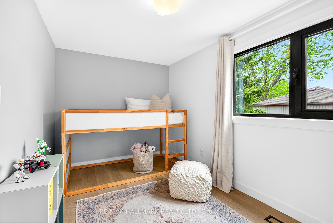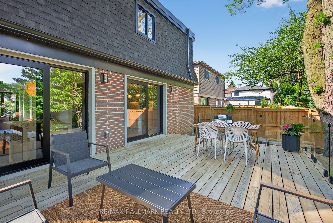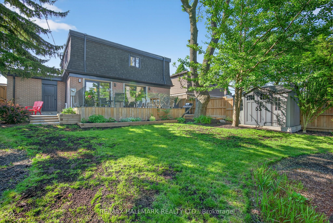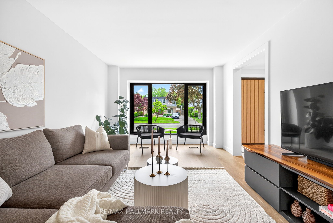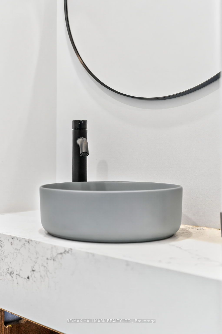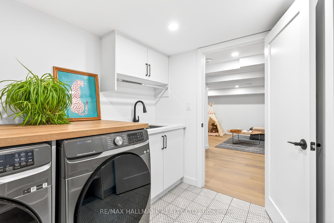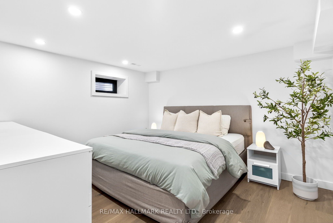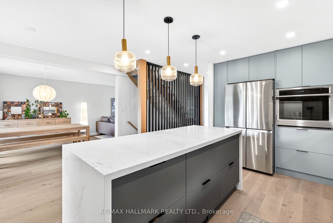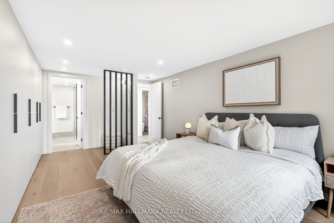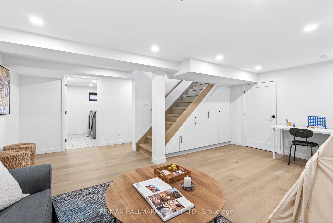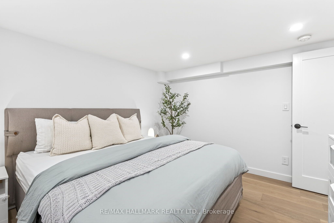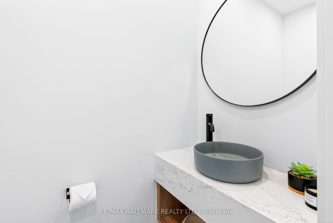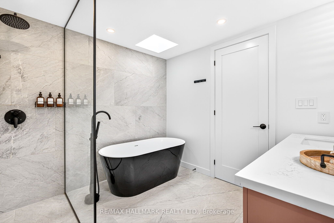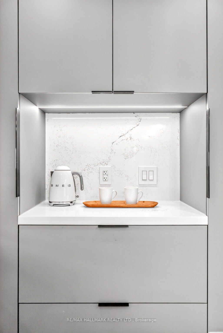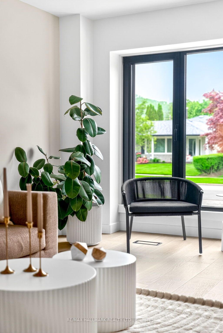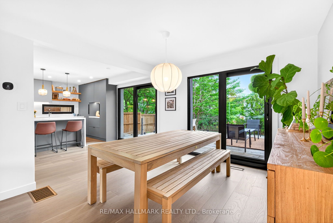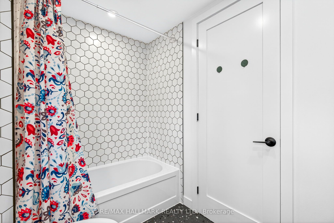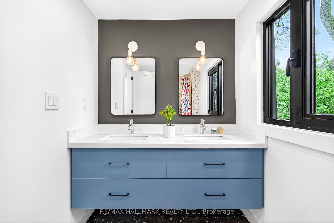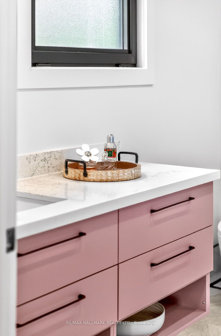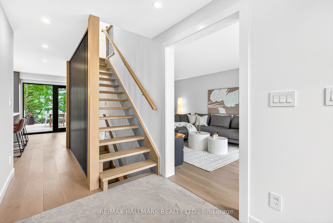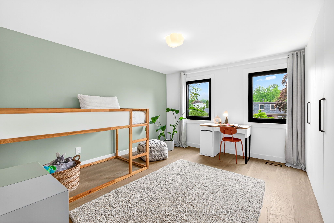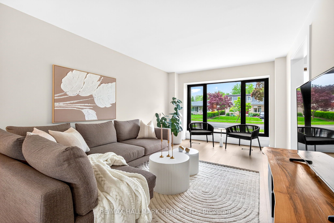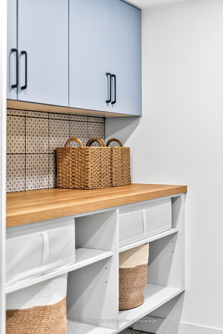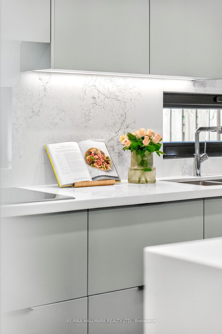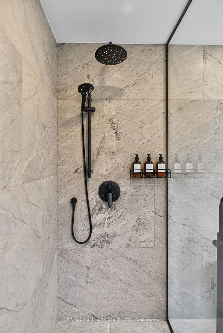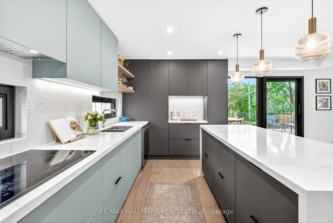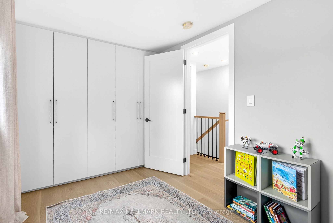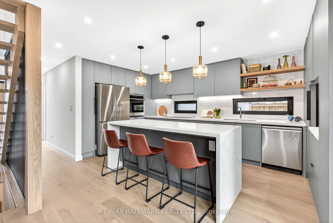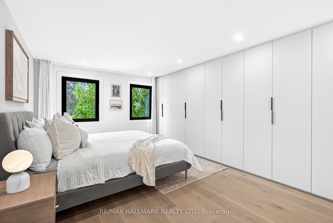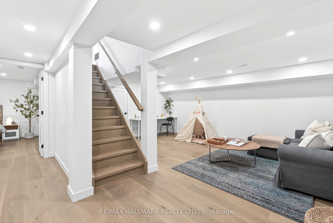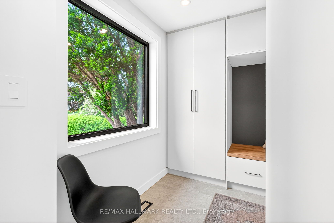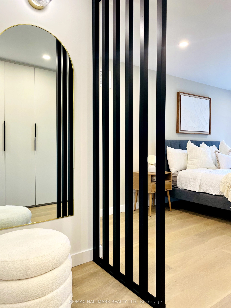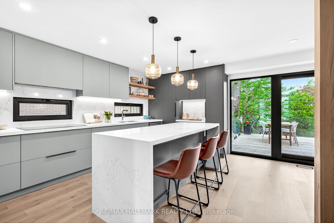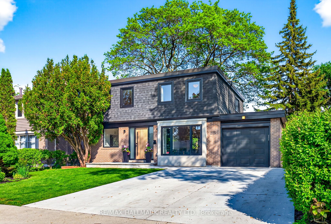
$1,649,900
Est. Payment
$6,301/mo*
*Based on 20% down, 4% interest, 30-year term
Listed by RE/MAX HALLMARK REALTY LTD.
Detached•MLS #E12211695•New
Room Details
| Room | Features | Level |
|---|---|---|
Dining Room 8.5 × 3.05 m | Combined w/Living | Main |
Bedroom 3 3.79 × 2.43 m | Double ClosetBroadloom | Second |
Living Room 8.72 × 3.48 m | Hardwood FloorW/O To DeckPicture Window | Main |
Kitchen 4.91 × 8.72 m | Modern KitchenW/O To DeckB/I Appliances | Main |
Primary Bedroom 5.69 × 3.89 m | B/I ClosetHardwood Floor5 Pc Ensuite | Second |
Bedroom 2 4.62 × 3.49 m | B/I ClosetHardwood FloorPicture Window | Second |
Client Remarks
Welcome To 225 Catalina Drive,A True Gem Nestled In The Heart Of Guildwood.This Stunning,Fully Rebuilt Home (2023) Has Been Completely Reimagined From The Ground Up By A Reputable Builder On A Private 50 X 110 Ft Lot.The Turn-Key Home Showcases High-End Design,Thoughtful Details, Impeccable Craftsmanship, And Premium Materials Sourced From Around The World.The Bright,Open-Concept Living And Dining Area With European Tilt-And-Turn Windows And Expansive Lift-And-Slide Doors Flood The Space With Natural Light And Seamlessly Connect The Indoor And Outdoor Spaces.The Chef-Inspired Kitchen Is Both Functional And Striking,Featuring Sleek,Full Height AGT Soft-Touch Cabinetry,A Quartz Waterfall Island,Top-Of-The-Line Samsung Appliances,An Integrated Coffee And Tea Station, All Accented By A Wall Of Architectural Metallic Slats.Wide-Plank White Oak Engineered Hardwood, Custom Millwork And Designer Lighting Elevate The Home,Offering The Perfect Setting For Everyday Living And Elegant Entertaining. Upstairs,All Bedrooms Are Bright And Beautifully Appointed,With Custom Cabinetry And Over-Sized Windows.The Primary Sanctuary Features A Wall-To-Wall, Full Height Closet System With A Dressing Area And A Luxurious Spa-Like Bathroom With Designer Fixtures And A Sculptural Standalone Tub Set Beneath A Sun And Star-Filled Skylight.Walk Out To A Fully Landscaped Backyard Oasis With New Fencing, Built-In Garden Beds, A Large Deck With Frameless Glass Railings, Garden Shed,And A Cozy Fire Pit Enclave.Don't Miss The Stylish Mudroom With Custom Built-Ins,Integrated Bench And A Stunning Powder Room.Additional Features:Attached Double-Access Garage,Fully Finished Basement With Great Ceiling Height,A Spacious Bedroom And A Gorgeous Bathroom.Noise-Cancelling Insulation,Retractable Screens Throughout And Ample Storage.Situated In The Coveted Elizabeth Simcoe Catchment,Steps From The Breathtaking Scarborough Bluffs,All Within One Of The Most Vibrant And Welcoming Communities Anyone Could Ask For.
About This Property
225 Catalina Drive, Scarborough, M1E 1B8
Home Overview
Basic Information
Walk around the neighborhood
225 Catalina Drive, Scarborough, M1E 1B8
Shally Shi
Sales Representative, Dolphin Realty Inc
English, Mandarin
Residential ResaleProperty ManagementPre Construction
Mortgage Information
Estimated Payment
$0 Principal and Interest
 Walk Score for 225 Catalina Drive
Walk Score for 225 Catalina Drive

Book a Showing
Tour this home with Shally
Frequently Asked Questions
Can't find what you're looking for? Contact our support team for more information.
See the Latest Listings by Cities
1500+ home for sale in Ontario

Looking for Your Perfect Home?
Let us help you find the perfect home that matches your lifestyle
