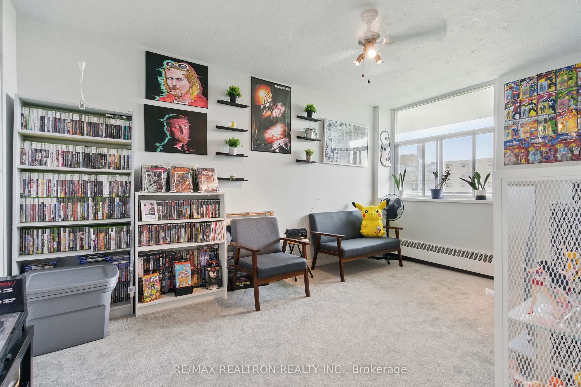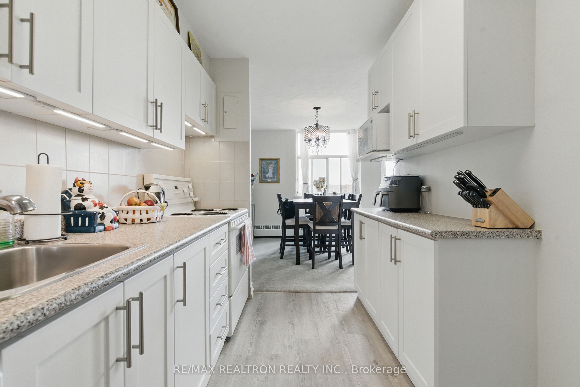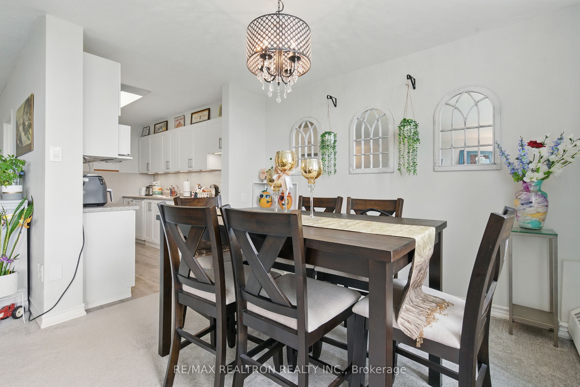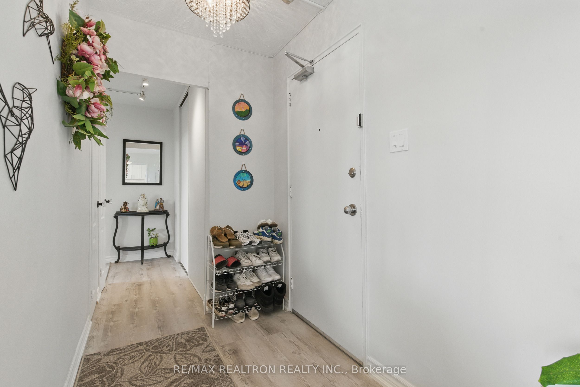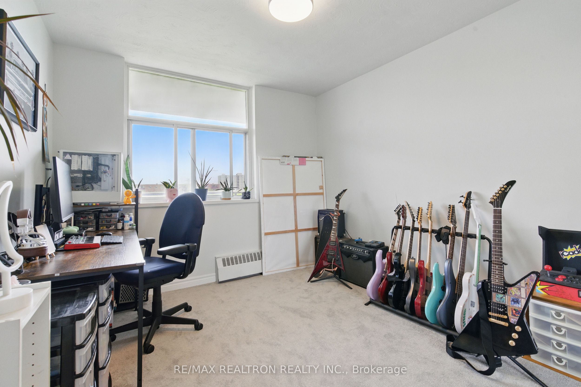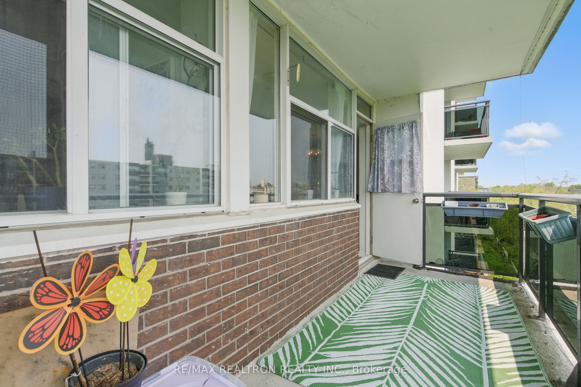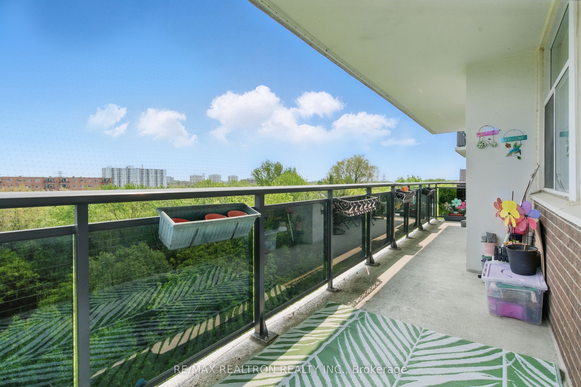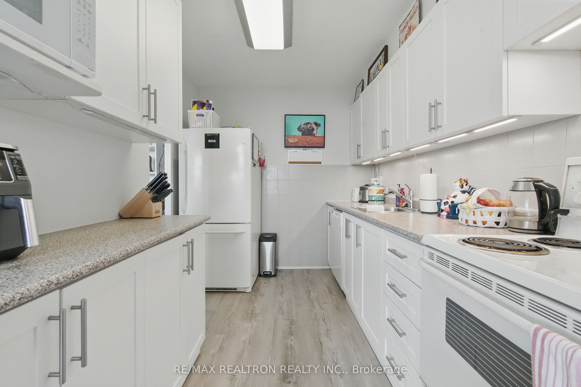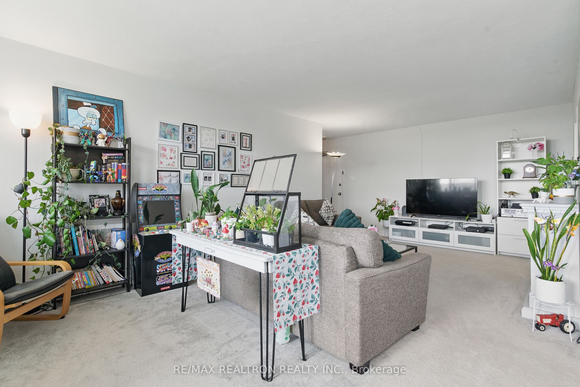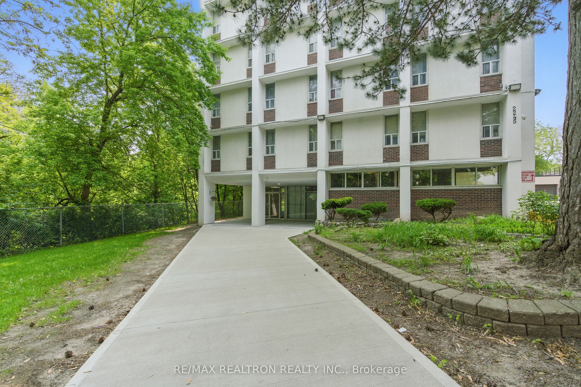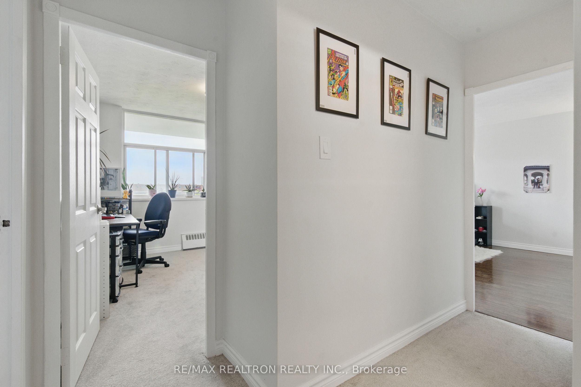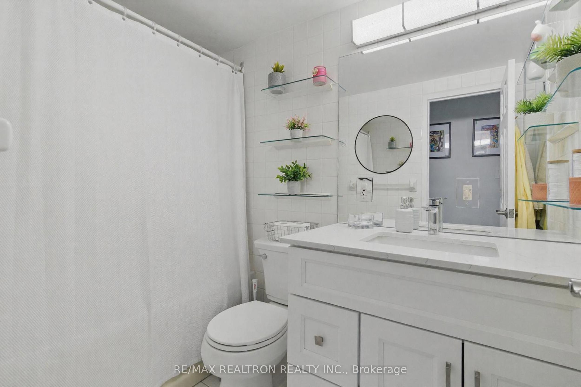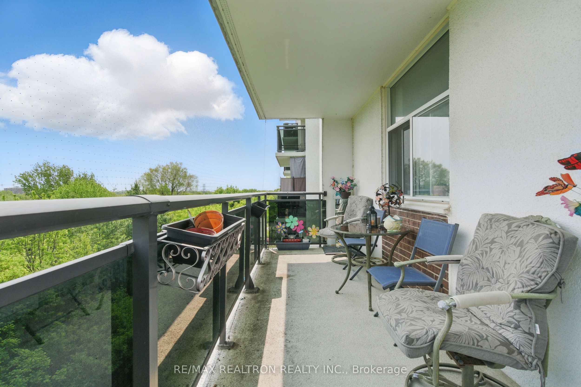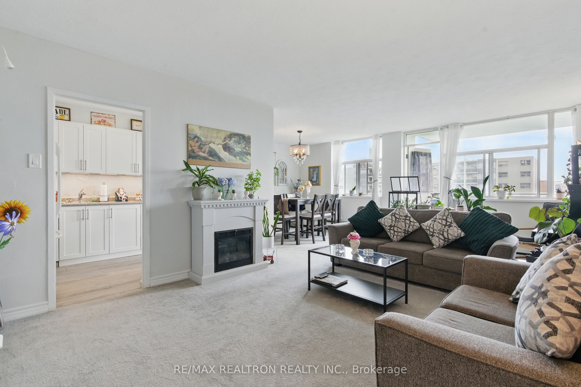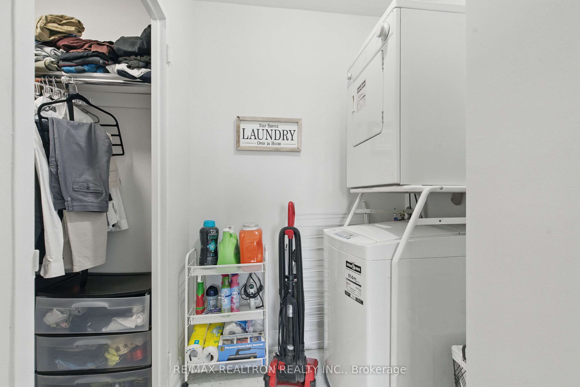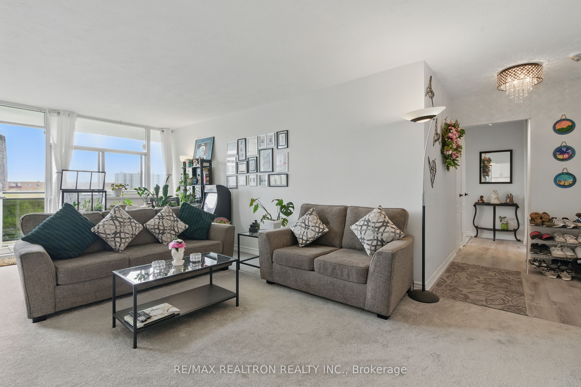
$499,000
Est. Payment
$1,906/mo*
*Based on 20% down, 4% interest, 30-year term
Listed by RE/MAX REALTRON REALTY INC.
Condo Apartment•MLS #E12194641•Price Change
Included in Maintenance Fee:
Heat
Common Elements
Hydro
Building Insurance
Water
Parking
Room Details
| Room | Features | Level |
|---|---|---|
Living Room 6.76 × 3.36 m | BroadloomWindowOverlooks Ravine | Flat |
Dining Room 3.28 × 2.9 m | BroadloomW/O To BalconyOverlooks Ravine | Flat |
Kitchen 3.5 × 2.1 m | LaminateCeramic Backsplash | Flat |
Primary Bedroom 4.98 × 3.63 m | LaminateOverlooks RavineWalk-In Closet(s) | Flat |
Bedroom 2 4.52 × 3.02 m | BroadloomCloset | Flat |
Bedroom 3 3.33 × 3.05 m | BroadloomCloset | Flat |
Client Remarks
Renovated 3 bedroom condo with large open balcony overlooking the ravine/creek. Steps to Eglinton subway line (opening soon) and Kennedy Subway. Shaker style kitchen with undermount lighting & ceramic backsplash. 4 piece bath with jacuzzi tub and quartz vanity top. Ensuite laundry. Large L-shaped living and dining rooms. Master bedroom with walk-in closet.
About This Property
2245 Eglinton Avenue, Scarborough, M1K 2N3
Home Overview
Basic Information
Amenities
Elevator
Visitor Parking
Walk around the neighborhood
2245 Eglinton Avenue, Scarborough, M1K 2N3
Shally Shi
Sales Representative, Dolphin Realty Inc
English, Mandarin
Residential ResaleProperty ManagementPre Construction
Mortgage Information
Estimated Payment
$0 Principal and Interest
 Walk Score for 2245 Eglinton Avenue
Walk Score for 2245 Eglinton Avenue

Book a Showing
Tour this home with Shally
Frequently Asked Questions
Can't find what you're looking for? Contact our support team for more information.
See the Latest Listings by Cities
1500+ home for sale in Ontario

Looking for Your Perfect Home?
Let us help you find the perfect home that matches your lifestyle
