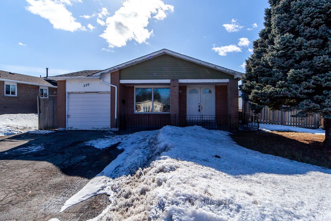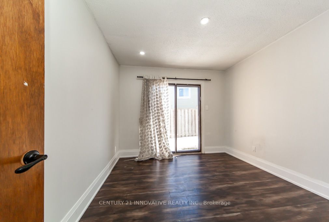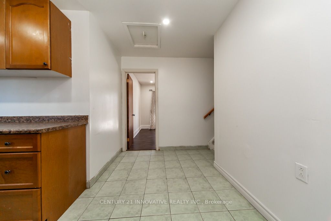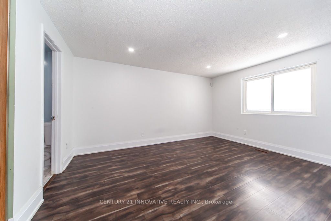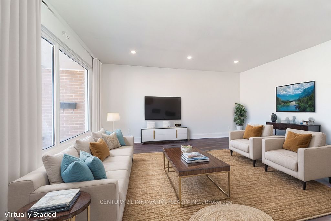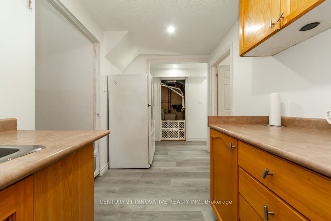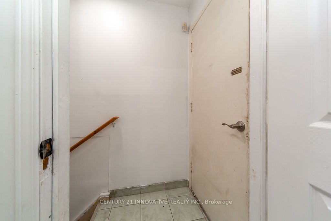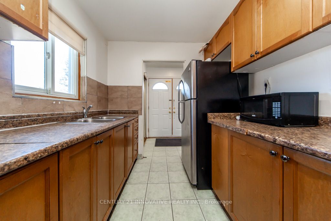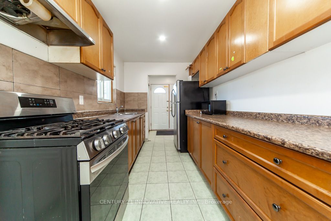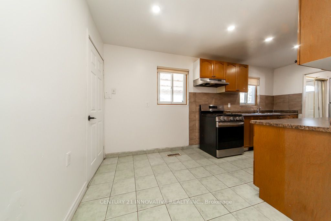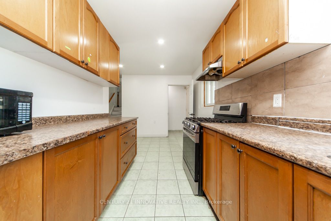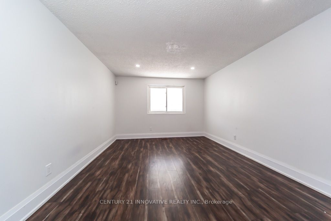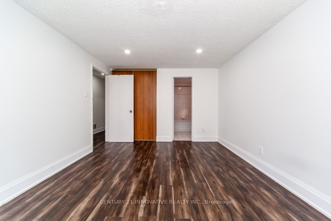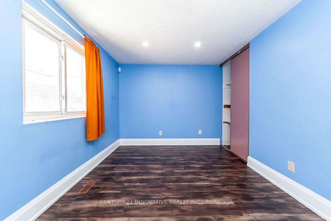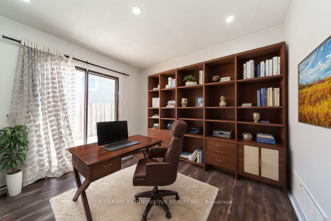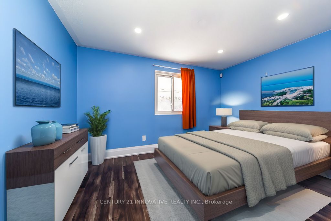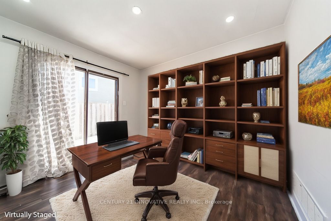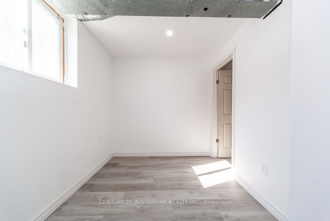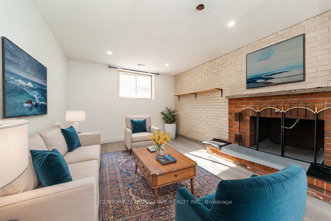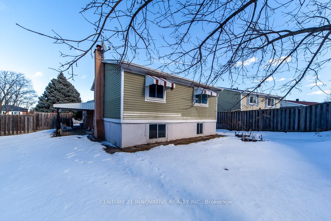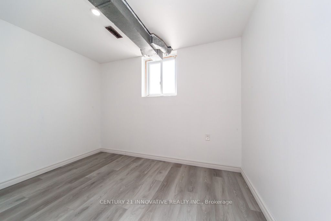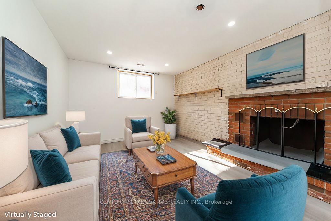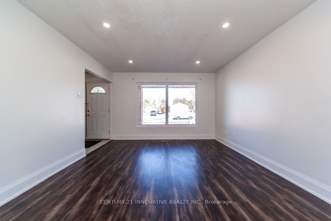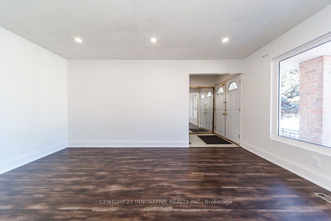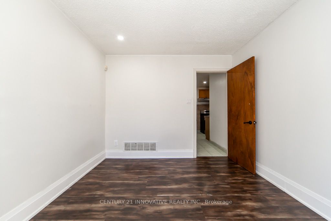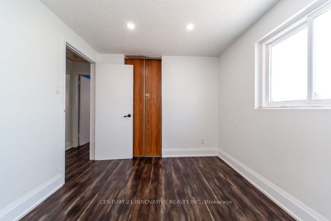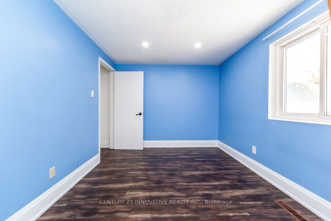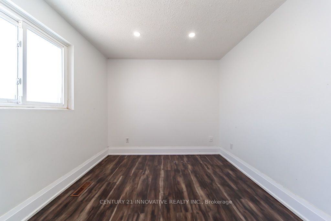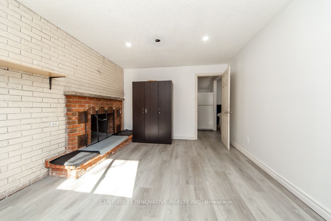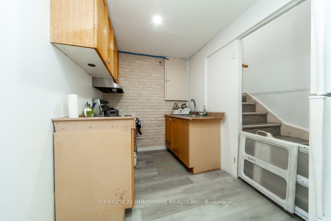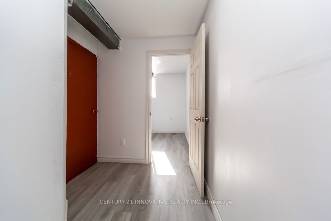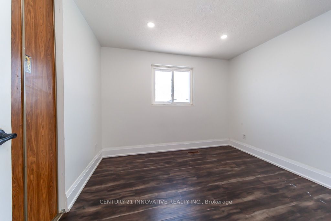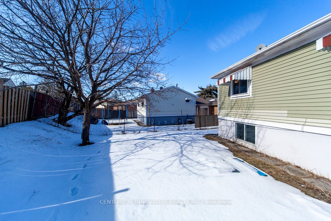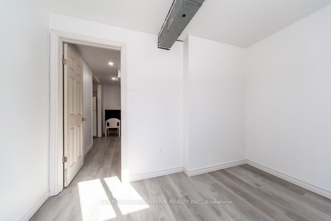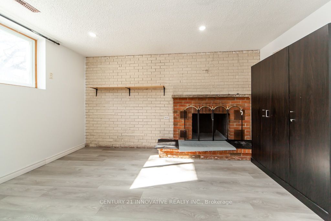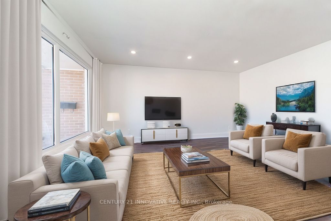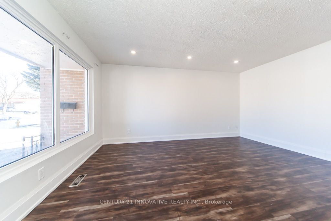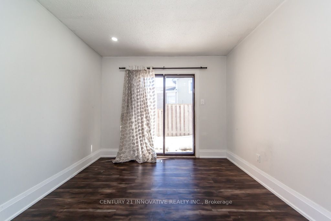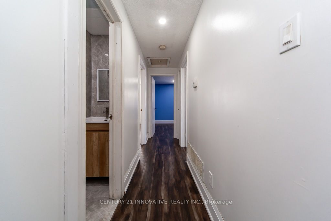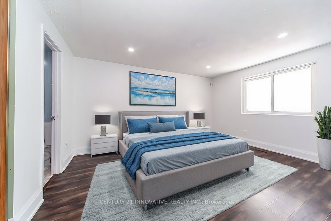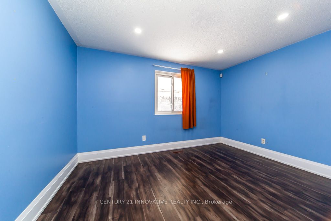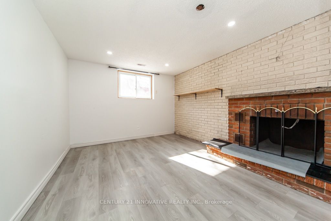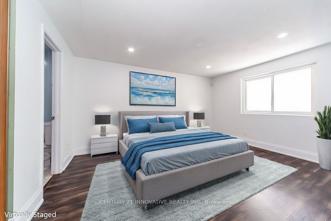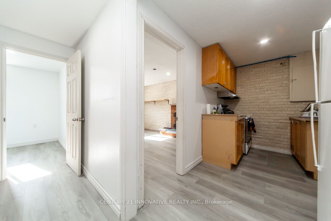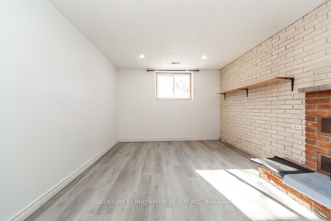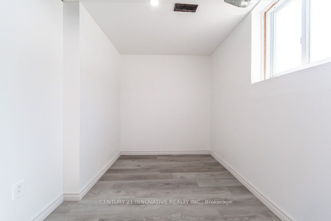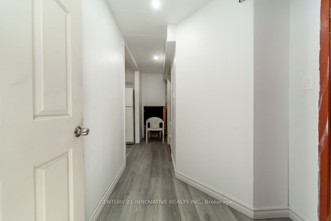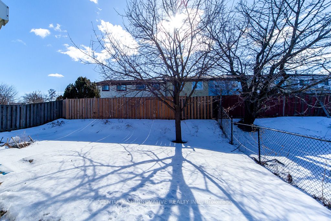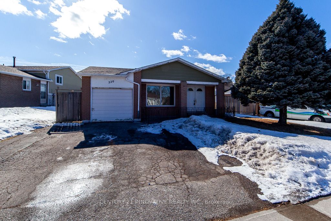
$950,000
Est. Payment
$3,628/mo*
*Based on 20% down, 4% interest, 30-year term
Listed by CENTURY 21 INNOVATIVE REALTY INC.
Detached•MLS #E12015935•New
Room Details
| Room | Features | Level |
|---|---|---|
Living Room 3.73 × 4.89 m | LaminateWindow | Main |
Kitchen 2.3 × 3.38 m | Galley KitchenTile Floor | Main |
Primary Bedroom 3.37 × 4.41 m | LaminateCloset | Upper |
Bedroom 2 2.83 × 3.77 m | LaminateCloset | Upper |
Bedroom 3 2.7 × 3.16 m | LaminateCloset | Upper |
Client Remarks
Detached home with Double Door Entry, 3 Level Back-Split W/ Loads Of Potential Near All Amenities. Amazing Frontage & Extra Wide Driveway. Breakfast Area W/ Side Door That Leads Directly To Basement. Spacious Living/Dining, Great For Family Gatherings W/ Sliding Door That Gives Access To Side Yard. Upper-Level W/ 3 Spacious Bedrooms. Near Hwy 401, U Of T, Community Center, Schools (Catholic And Public), Temples/Churches, Shopping plaza & More. There are lots of possibilities with this home for a growing family with a renovation or for Investors. The property is Virtually Staged.
About This Property
220 John Tabor Trail, Scarborough, M1B 2R4
Home Overview
Basic Information
Walk around the neighborhood
220 John Tabor Trail, Scarborough, M1B 2R4
Shally Shi
Sales Representative, Dolphin Realty Inc
English, Mandarin
Residential ResaleProperty ManagementPre Construction
Mortgage Information
Estimated Payment
$0 Principal and Interest
 Walk Score for 220 John Tabor Trail
Walk Score for 220 John Tabor Trail

Book a Showing
Tour this home with Shally
Frequently Asked Questions
Can't find what you're looking for? Contact our support team for more information.
Check out 100+ listings near this property. Listings updated daily
See the Latest Listings by Cities
1500+ home for sale in Ontario

Looking for Your Perfect Home?
Let us help you find the perfect home that matches your lifestyle
