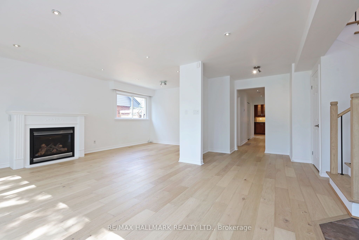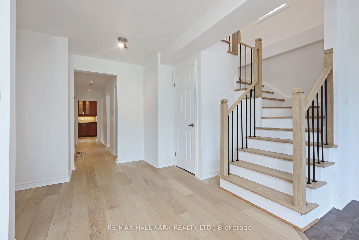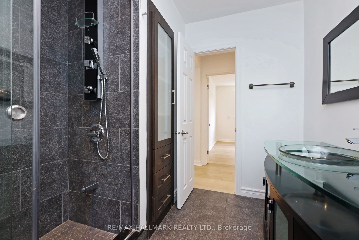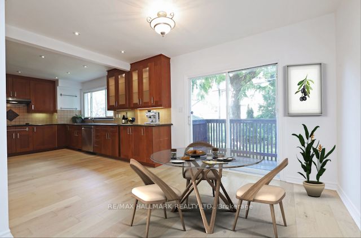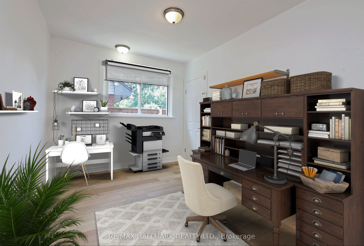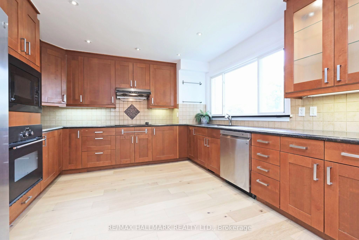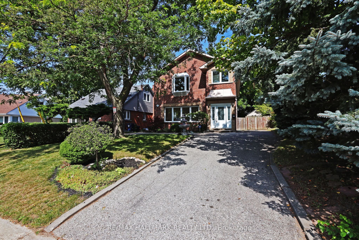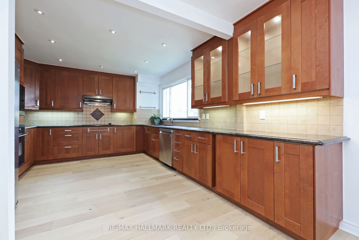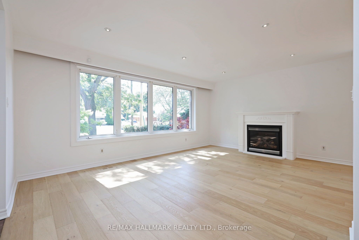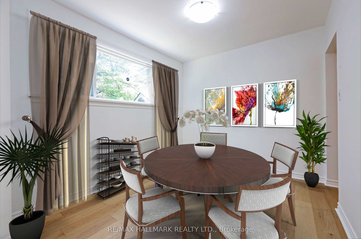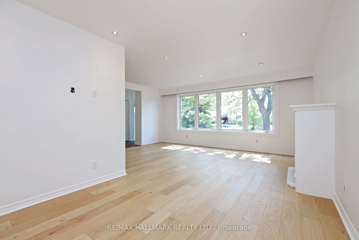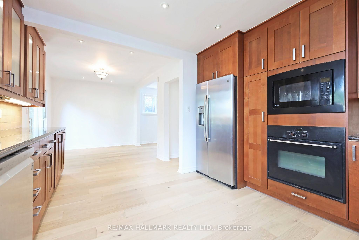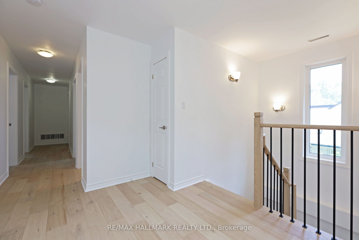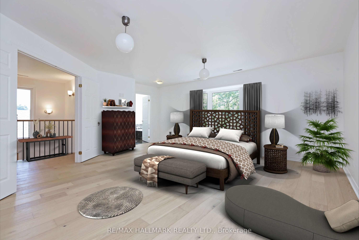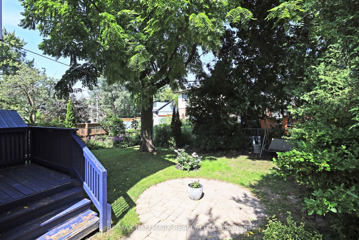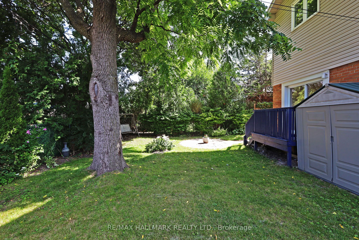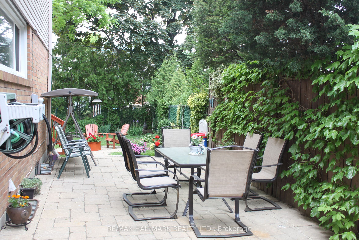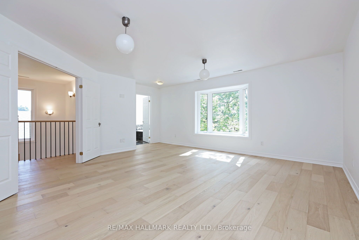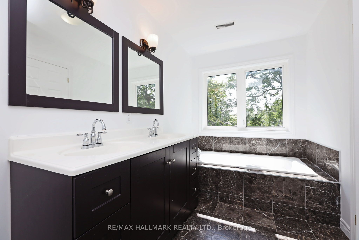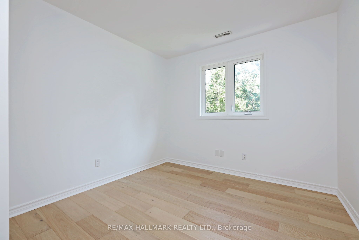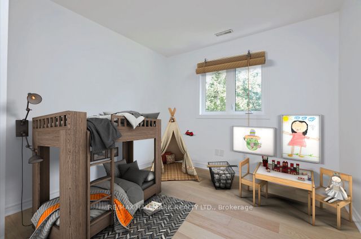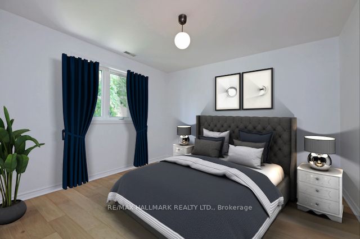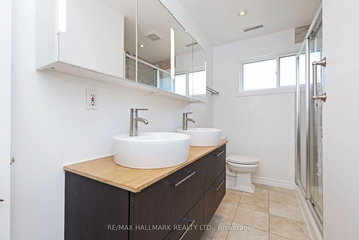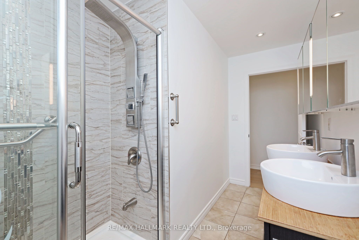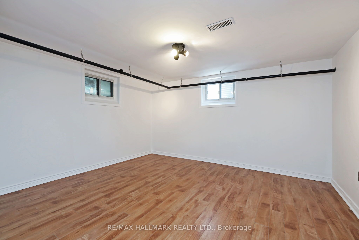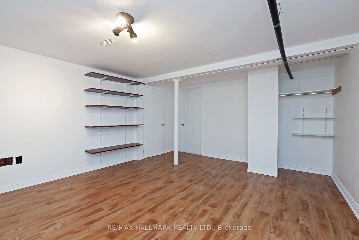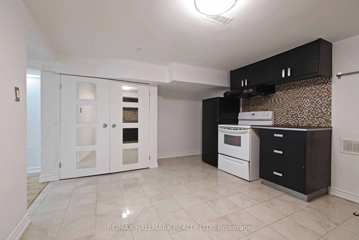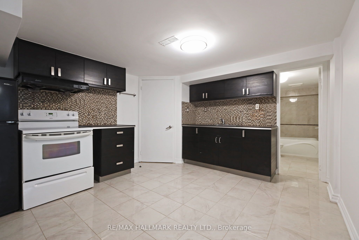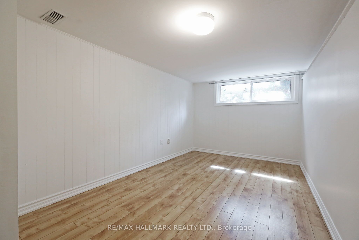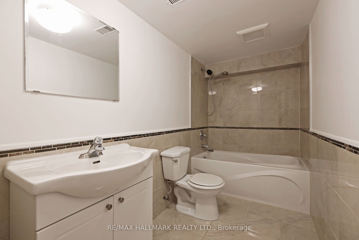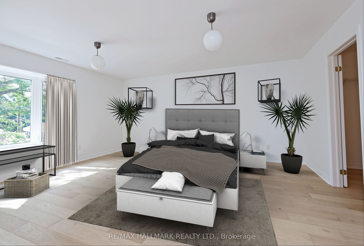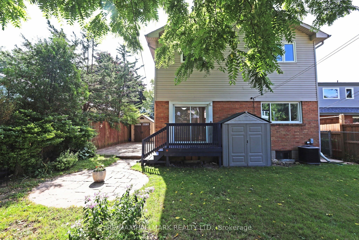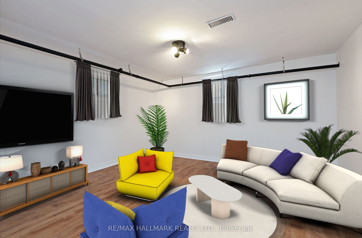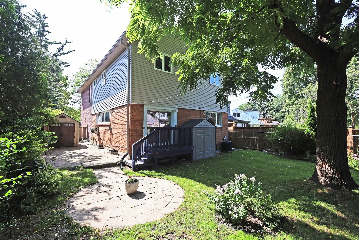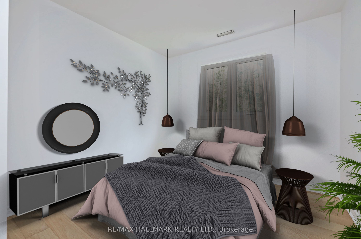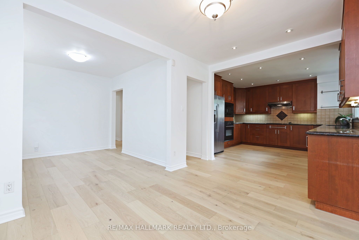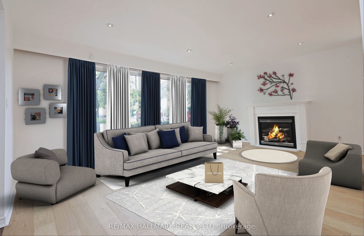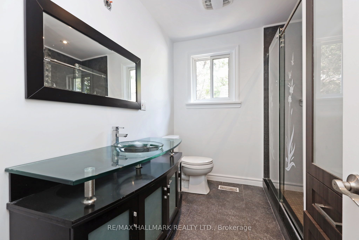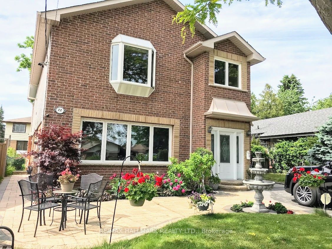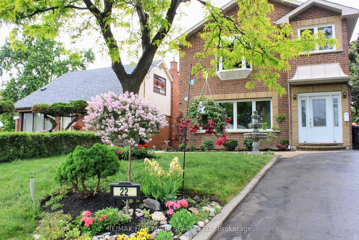
$1,550,000
Est. Payment
$5,920/mo*
*Based on 20% down, 4% interest, 30-year term
Listed by RE/MAX HALLMARK REALTY LTD.
Detached•MLS #E11910024•New
Room Details
| Room | Features | Level |
|---|---|---|
Living Room 6.22 × 3.66 m | FireplacePicture WindowHardwood Floor | Main |
Dining Room 3.28 × 2.74 m | Hardwood FloorSeparate Room | Main |
Kitchen 5 × 3.78 m | B/I AppliancesHardwood FloorPot Lights | Main |
Bedroom 5 3.68 × 2.74 m | Hardwood FloorCloset | Main |
Primary Bedroom 5.21 × 5.16 m | 5 Pc EnsuiteWalk-In Closet(s)Bay Window | Second |
Bedroom 2 4.8 × 3.25 m | Hardwood FloorCloset | Second |
Client Remarks
Much More Living Space than Most Brand New Homes !! Nestled on a safe and family-friendly residential street in Treverton Park, located just 5 minute walk from the Kennedy Subway/GO/LRT/Bus Terminal and amenities. Many Appealing Features in this huge 3700 sq ft home (incl bsmt): 5+2 bdrms, 4 bathrooms, 2-storey brick home with interesting Architectural Facade, large landscaped stone patio areas at front, side & back of house. New Hardwood floors throughout main & 2nd floor '24, whole house fully painted in '24. Bright home with many Large Picture Windows! Home was previously a 3 bdrm bungalow remodeled, extended and addition of 2nd storey in '09. Bathrooms all updated/renovated. The living room is large & L-shaped with fireplace & potlights. The large kitchen with granite counters, double sink & plenty of cupboard storage has room for a table/eating area and has a walk out to the backyard. Separate entrance to Bsmt apt that was built with heavy duty laminate floor and was rented as 1 bdrm. It could be rented as 2 bdrm basement apt or leave one room for storage. Potential to rent bsmt for approx. $2000/mth. Large 44 x 110 ft lot, with mature trees & perennial plants, fenced for privacy, great outdoor space! Such a Wonderful home, you will love it! **EXTRAS** Great house, and neighbourhood. Convenient Location; close to all amenities, transit, highways, schools & recreation too. Has been a well-loved home with many improvements over the years. Check out the attachments for more info on upgrades
About This Property
22 Sedgewick Crescent, Scarborough, M1K 3T6
Home Overview
Basic Information
Walk around the neighborhood
22 Sedgewick Crescent, Scarborough, M1K 3T6
Shally Shi
Sales Representative, Dolphin Realty Inc
English, Mandarin
Residential ResaleProperty ManagementPre Construction
Mortgage Information
Estimated Payment
$0 Principal and Interest
 Walk Score for 22 Sedgewick Crescent
Walk Score for 22 Sedgewick Crescent

Book a Showing
Tour this home with Shally
Frequently Asked Questions
Can't find what you're looking for? Contact our support team for more information.
See the Latest Listings by Cities
1500+ home for sale in Ontario

Looking for Your Perfect Home?
Let us help you find the perfect home that matches your lifestyle
