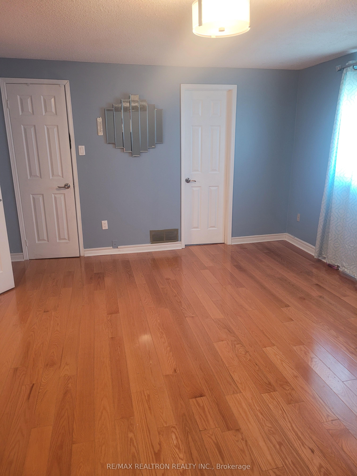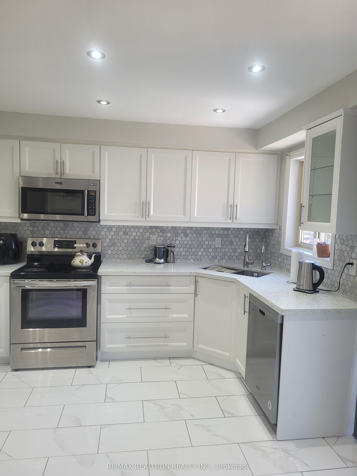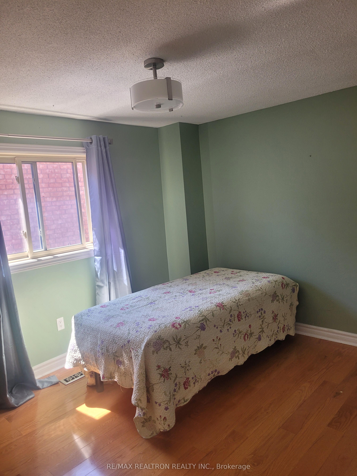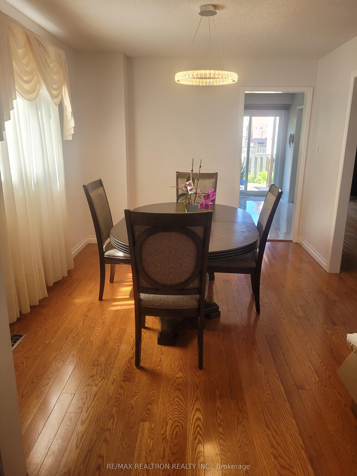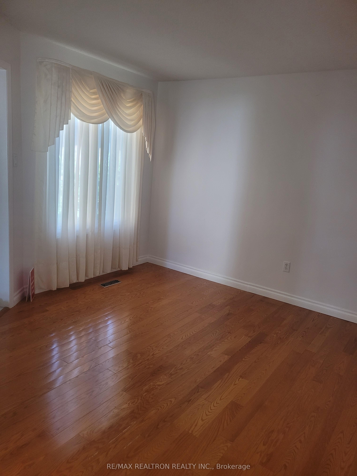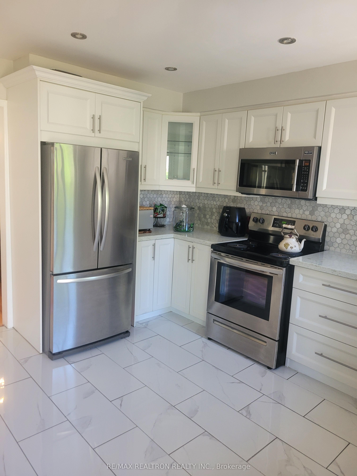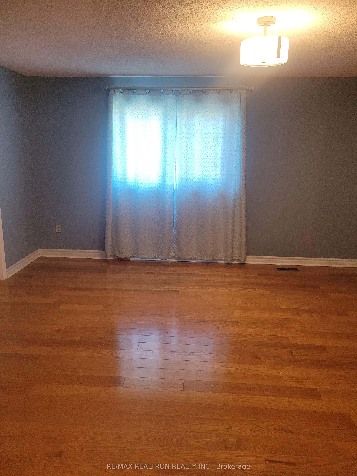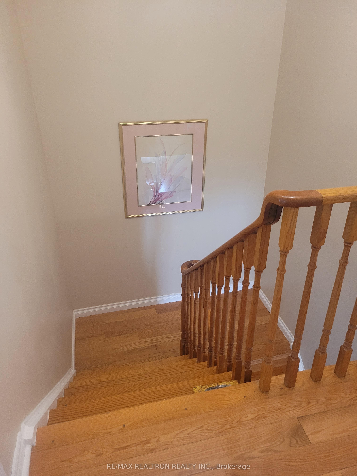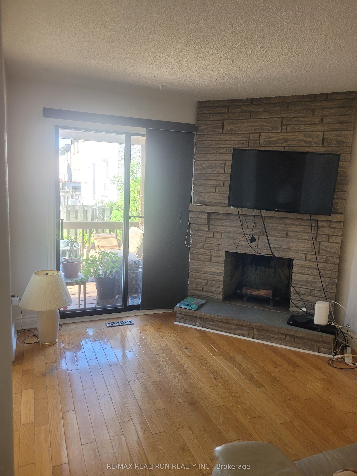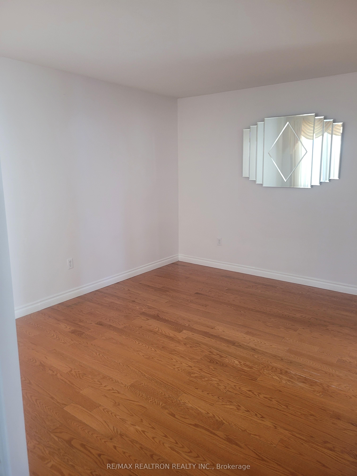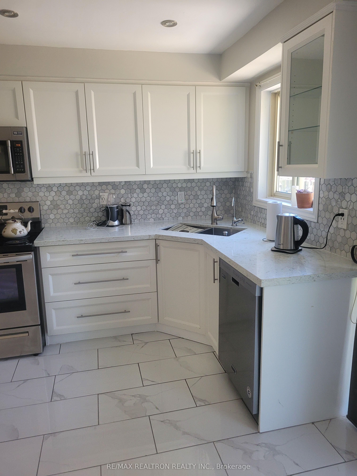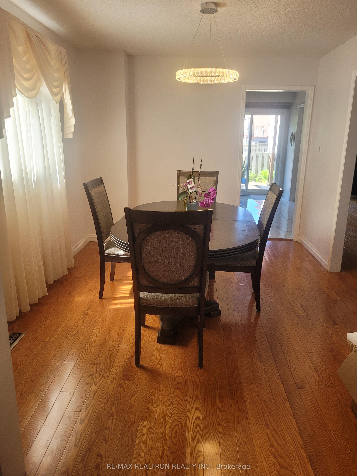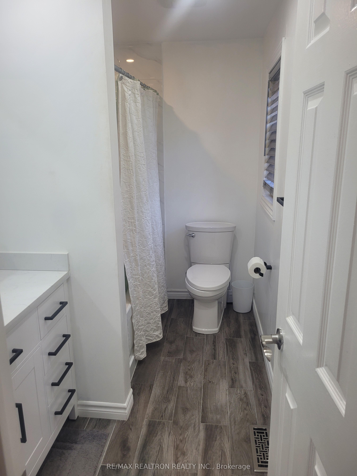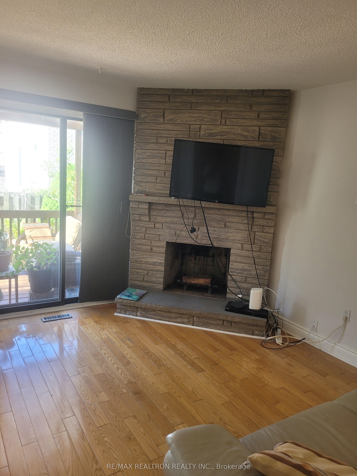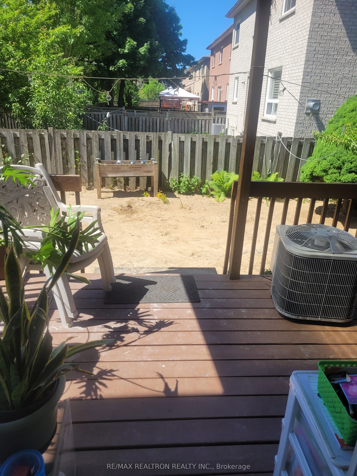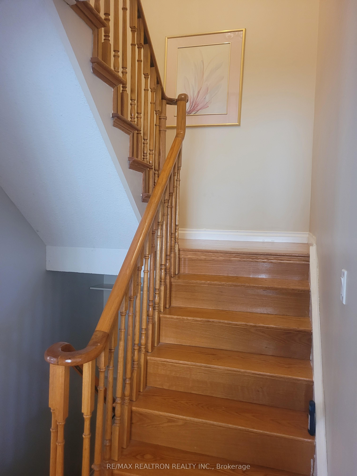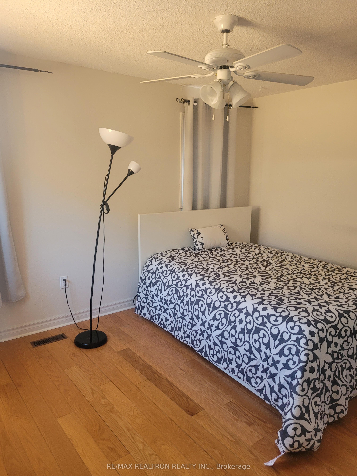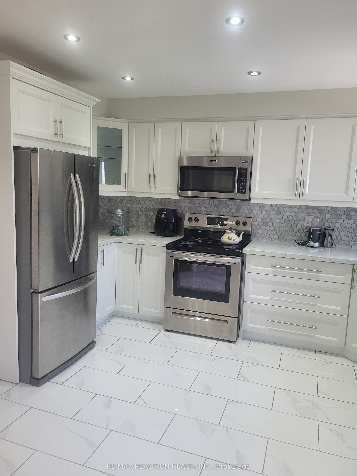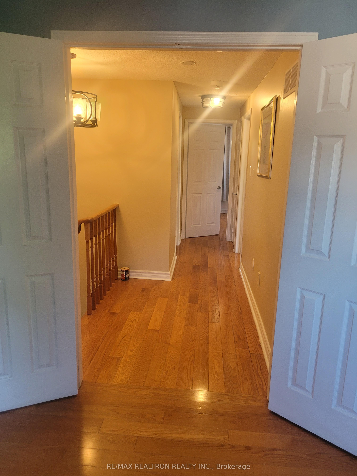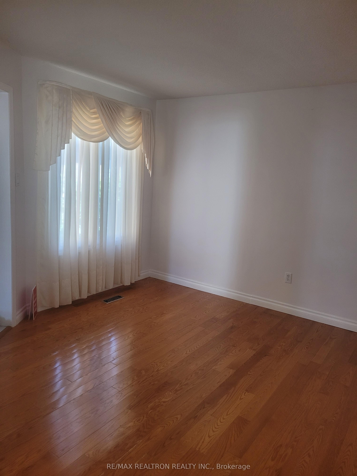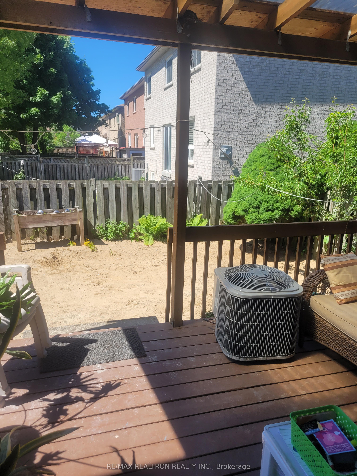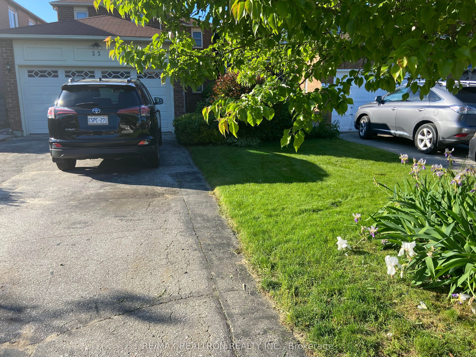
$3,200 /mo
Listed by RE/MAX REALTRON REALTY INC.
Detached•MLS #E11988801•New
Room Details
| Room | Features | Level |
|---|---|---|
Living Room 3.96 × 3.35 m | Hardwood FloorLarge Window | Main |
Dining Room 3.96 × 3.05 m | Hardwood FloorLarge Window | Main |
Kitchen 3.96 × 3.66 m | Ceramic BacksplashStainless Steel ApplW/O To Deck | Main |
Primary Bedroom 5.18 × 3.96 m | Hardwood FloorWalk-In Closet(s)4 Pc Ensuite | Second |
Bedroom 2 3.96 × 2.93 m | Hardwood FloorLarge ClosetLarge Window | Second |
Bedroom 3 3.54 × 2.93 m | Hardwood FloorLarge ClosetLarge Window | Second |
Client Remarks
Bright, spacious, meticulously maintained Home with Functional Layout. Family Room with Fireplace, Formal Living/Dining Rooms updated, Eat-in Kitchen with Endless cupboard space, W/O To Patio & Beautiful Backyard. Spacious Bedrooms, Primary Bedroom with W/I Closet & 4PC Ensuite. Easy Access to Hwy 401, TTC, Shopping, Minutes to University Of Toronto Scarborough Campus & Pan Am Centre. Home may be leased Furnished or Unfurnished as Per Landlord. Two (2) Surface Parking Spaces (Left) on Driveway, Tenant Pays 60% of all Utilities.
About This Property
22 Scarbell Drive, Scarborough, M1C 3Z7
Home Overview
Basic Information
Walk around the neighborhood
22 Scarbell Drive, Scarborough, M1C 3Z7
Shally Shi
Sales Representative, Dolphin Realty Inc
English, Mandarin
Residential ResaleProperty ManagementPre Construction
 Walk Score for 22 Scarbell Drive
Walk Score for 22 Scarbell Drive

Book a Showing
Tour this home with Shally
Frequently Asked Questions
Can't find what you're looking for? Contact our support team for more information.
Check out 100+ listings near this property. Listings updated daily
See the Latest Listings by Cities
1500+ home for sale in Ontario

Looking for Your Perfect Home?
Let us help you find the perfect home that matches your lifestyle

