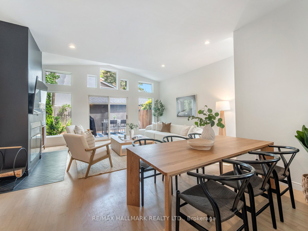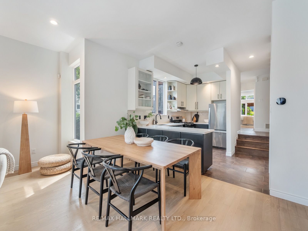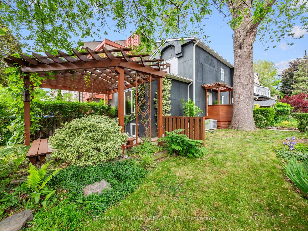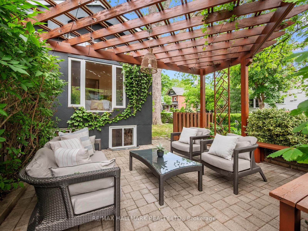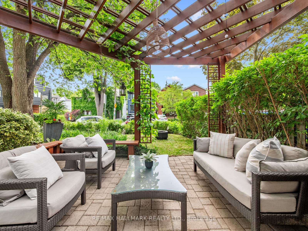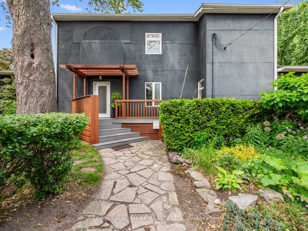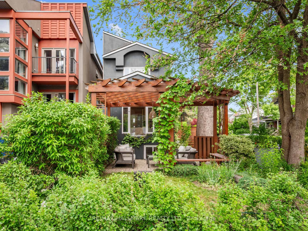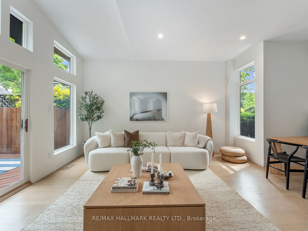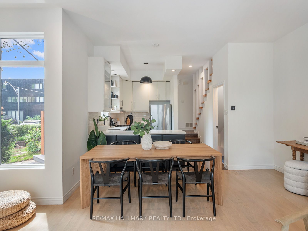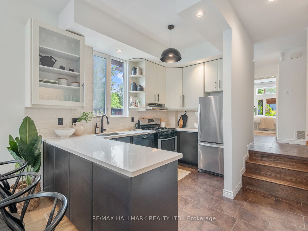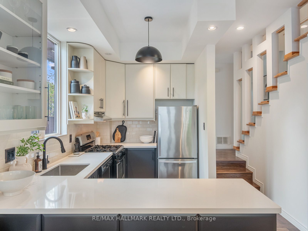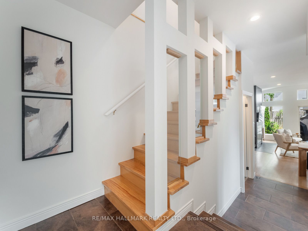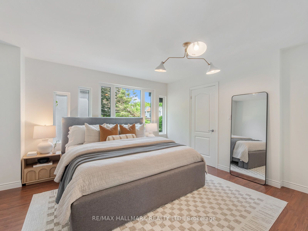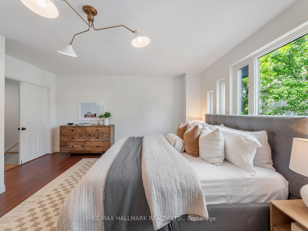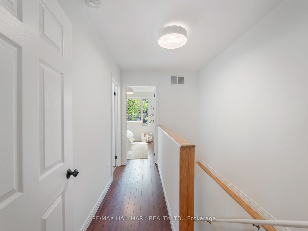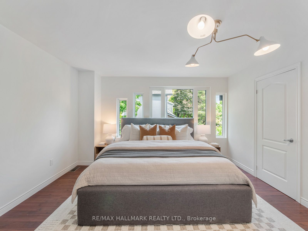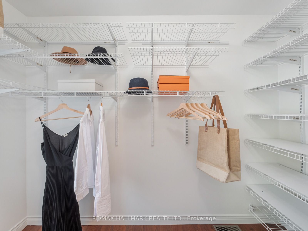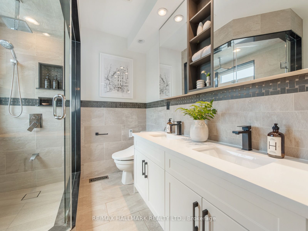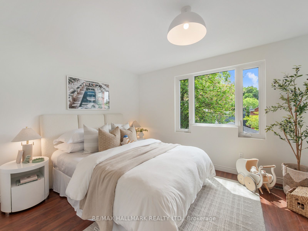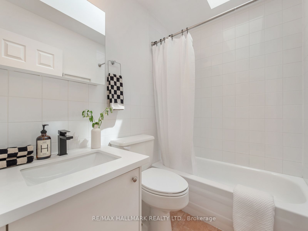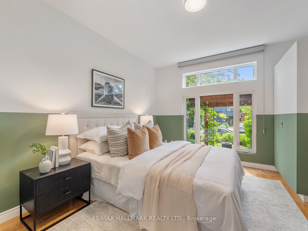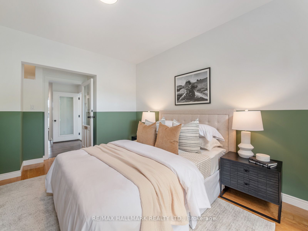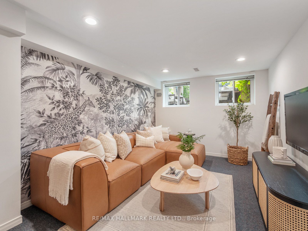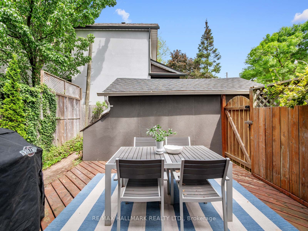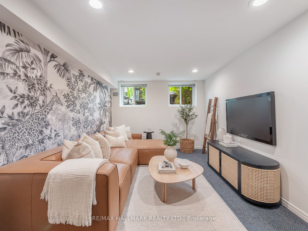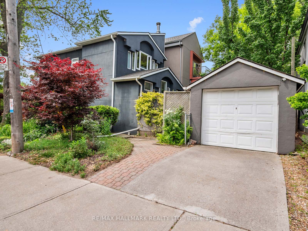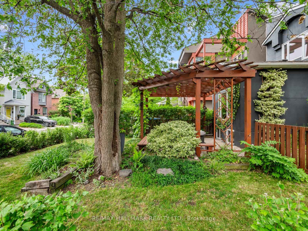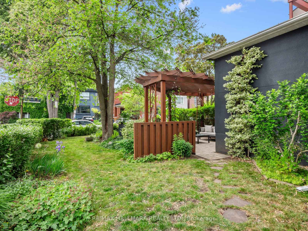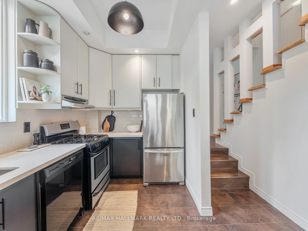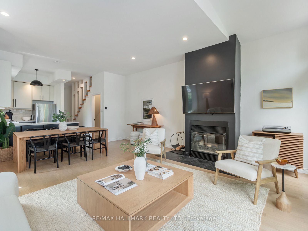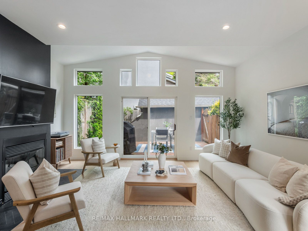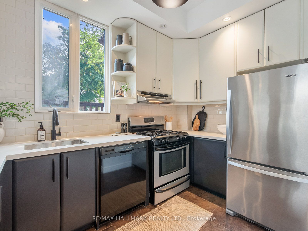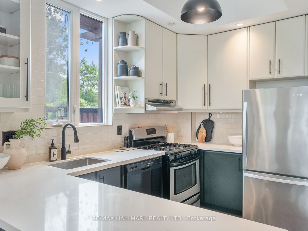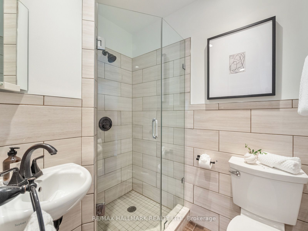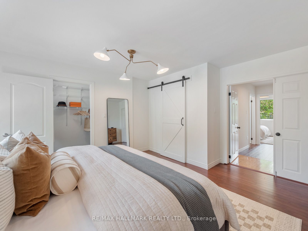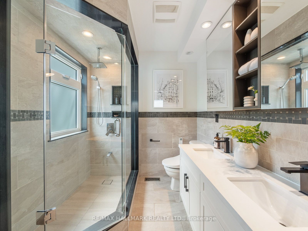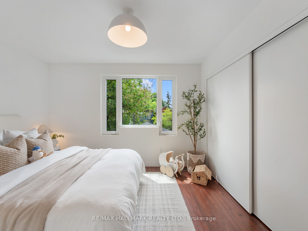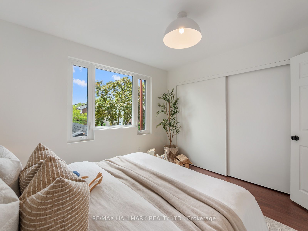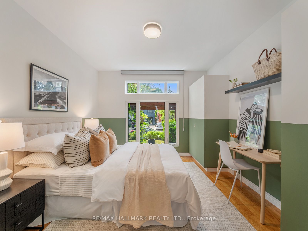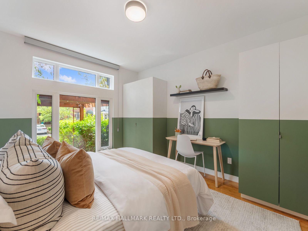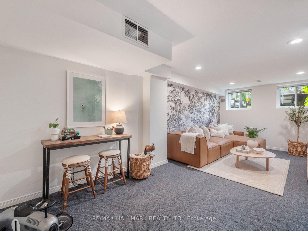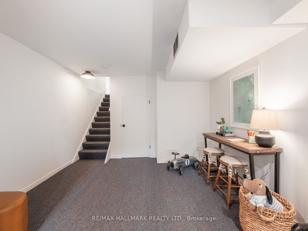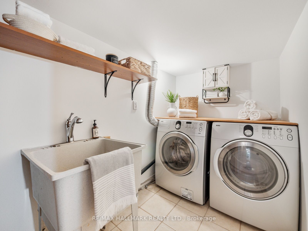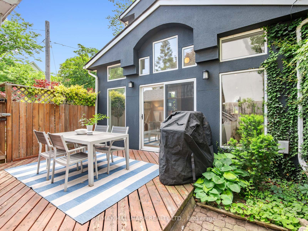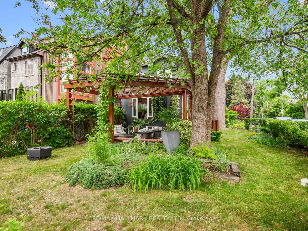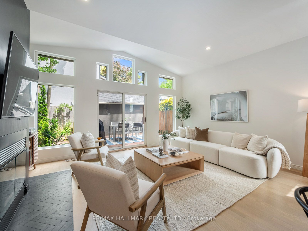
$1,499,000
Est. Payment
$5,725/mo*
*Based on 20% down, 4% interest, 30-year term
Listed by RE/MAX HALLMARK REALTY LTD.
Detached•MLS #E12229951•New
Room Details
| Room | Features | Level |
|---|---|---|
Living Room 5.46 × 3.45 m | FireplaceW/O To PatioHardwood Floor | Main |
Dining Room 5.46 × 2.84 m | Combined w/KitchenWindowHardwood Floor | Main |
Kitchen 2.16 × 3.48 m | Breakfast BarRenovatedStainless Steel Appl | Main |
Bedroom 3.51 × 3.99 m | Large WindowB/I ClosetHardwood Floor | Main |
Primary Bedroom 4.22 × 4.57 m | 5 Pc EnsuiteWalk-In Closet(s)Hardwood Floor | Second |
Bedroom 4.34 × 3.1 m | WindowW/W ClosetHardwood Floor | Second |
Client Remarks
Welcome to 22 Dawson Avenue A Rare Detached Gem in The Pocket Tucked into one of the East Ends most cherished enclaves, this fully detached, beautifully renovated home sits on a premium corner lot that's drenched in natural light. Thoughtfully renovated throughout, it offers a seamless blend of character and contemporary comfort a perfect sanctuary for family life and entertaining. The main floor boasts expansive principal rooms with soaring cathedral ceilings, a dramatic wood-burning fireplace, and an elegant walkout to a generous deck perfect for morning coffee, weekend lounging, or al fresco dining under the stars. The renovated kitchen features sleek quartz countertops, stainless steel appliances, and ample cabinetry designed for both beauty and function. Discover three well-appointed bedrooms including a bright and spacious primary suite with a walk-in closet and a beautifully renovated ensuite bath. Each bathroom in the home has been tastefully renovated. The bright finished basement adds even more versatility, offering great ceiling height and space for a generous family room. The outdoor space is a true highlight, with a private backyard oasis that includes a dedicated grassy play area for children and a separate entertainment zone for hosting guests. Rare garage parking completes this ideal city home. Enjoy a coveted lifestyle with a 93 Walk Score just steps to the vibrant shops, restaurants, and cafes of the Danforth. You're a 10-minute stroll to Donlands Station and moments from Phin Park, a local favourite for families and dog lovers alike.22 Dawson Avenue is more than just a home its a lifestyle. One that offers warmth, charm, and connection in a truly special neighbourhood.
About This Property
22 Dawson Avenue, Scarborough, M4J 1E5
Home Overview
Basic Information
Walk around the neighborhood
22 Dawson Avenue, Scarborough, M4J 1E5
Shally Shi
Sales Representative, Dolphin Realty Inc
English, Mandarin
Residential ResaleProperty ManagementPre Construction
Mortgage Information
Estimated Payment
$0 Principal and Interest
 Walk Score for 22 Dawson Avenue
Walk Score for 22 Dawson Avenue

Book a Showing
Tour this home with Shally
Frequently Asked Questions
Can't find what you're looking for? Contact our support team for more information.
See the Latest Listings by Cities
1500+ home for sale in Ontario

Looking for Your Perfect Home?
Let us help you find the perfect home that matches your lifestyle
