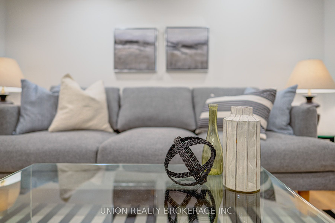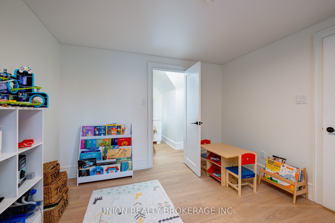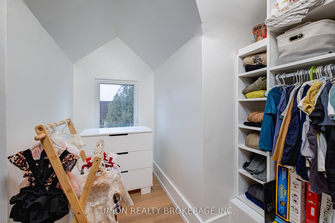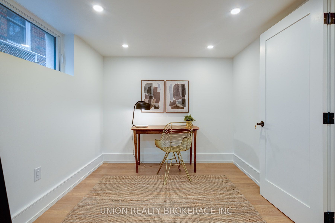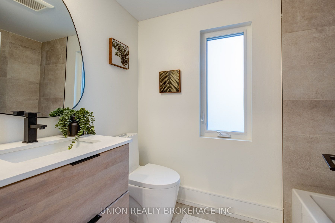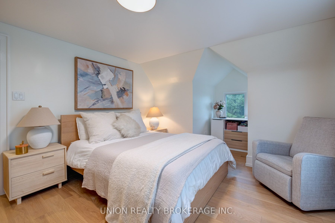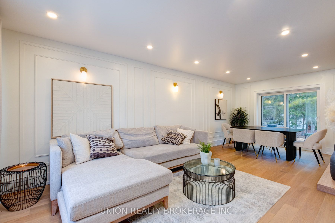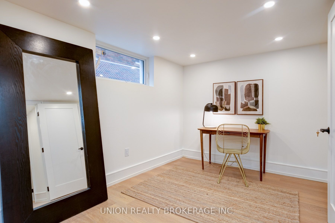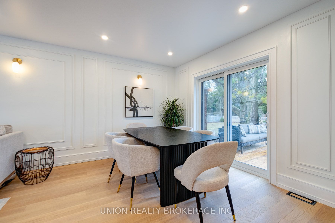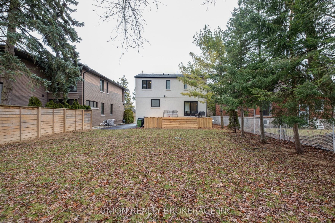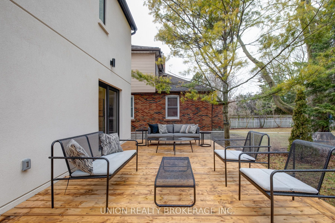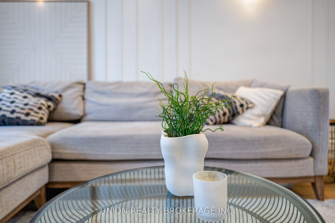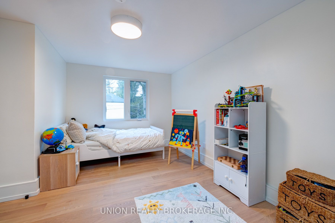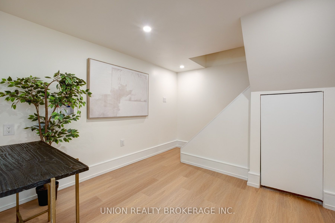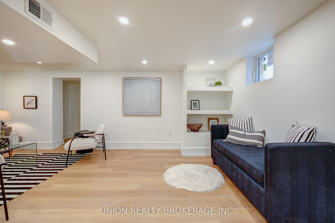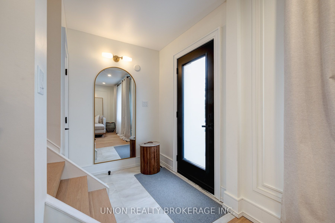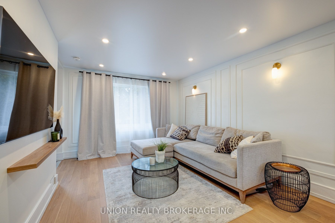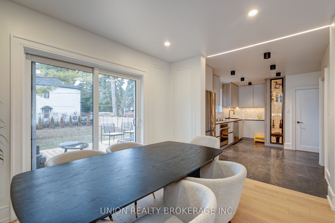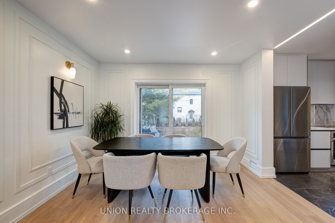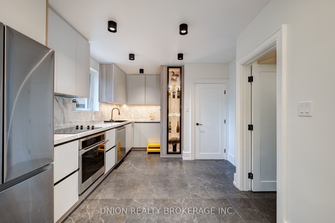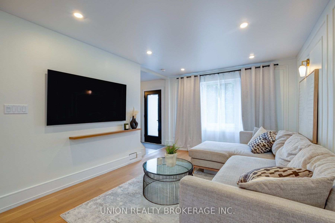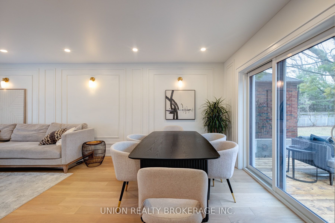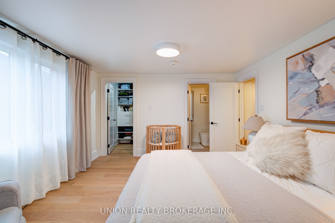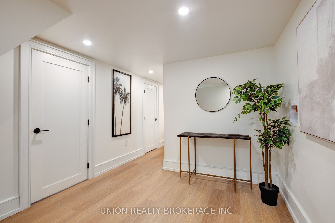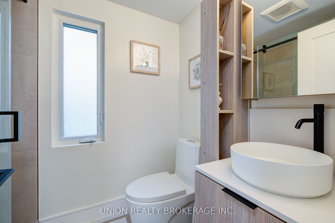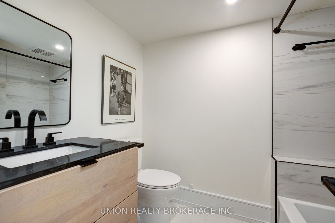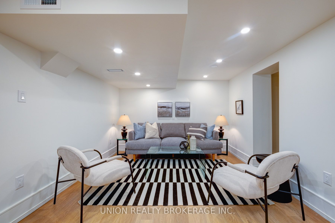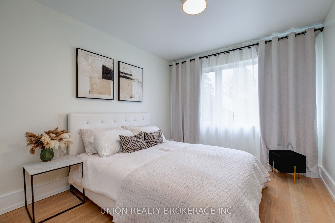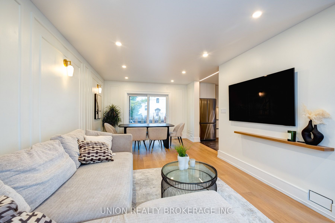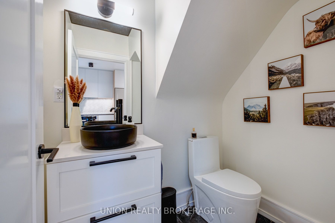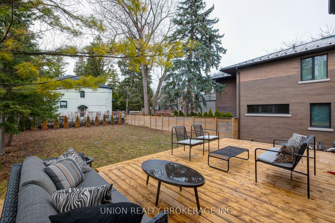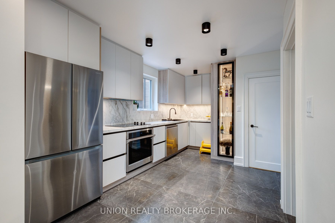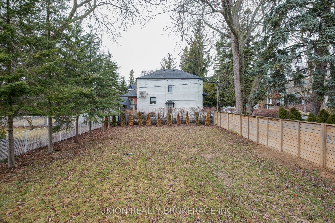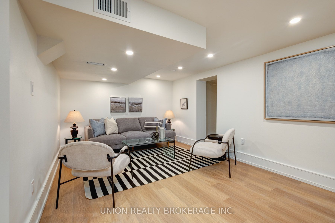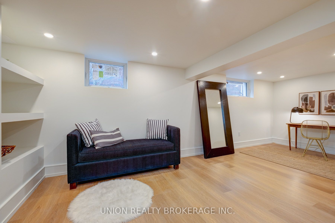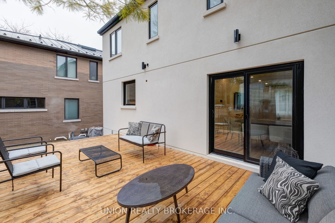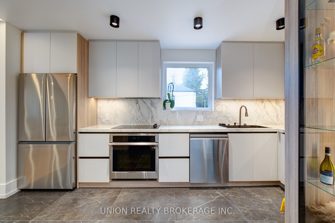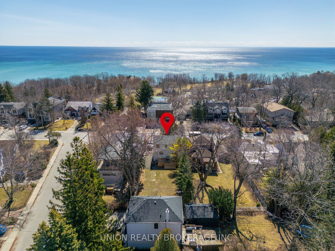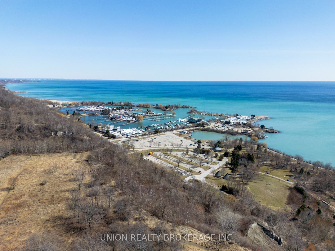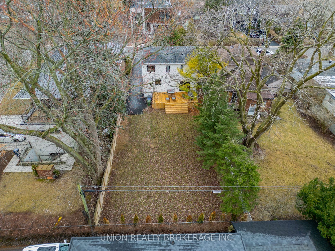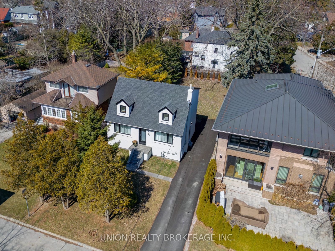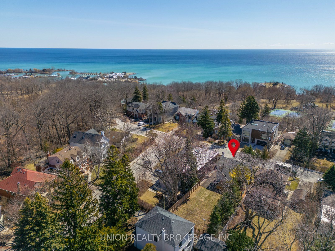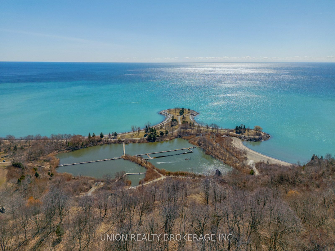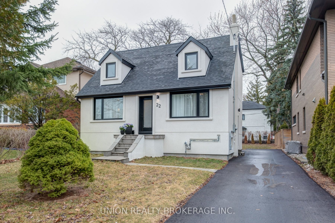
$1,399,900
Est. Payment
$5,347/mo*
*Based on 20% down, 4% interest, 30-year term
Listed by UNION REALTY BROKERAGE INC.
Detached•MLS #E12052892•New
Room Details
| Room | Features | Level |
|---|---|---|
Primary Bedroom 3.67 × 5.35 m | 3 Pc EnsuiteWalk-In Closet(s)B/I Vanity | Second |
Bedroom 2 3.21 × 4.41 m | Walk-In Closet(s)Overlooks BackyardHardwood Floor | Second |
Dining Room 3.71 × 2.85 m | WainscotingW/O To DeckHardwood Floor | Main |
Living Room 4.19 × 3.41 m | WainscotingW/O To DeckHardwood Floor | Main |
Bedroom 3 3 × 3.49 m | Hardwood FloorSouth ViewLarge Window | Main |
Kitchen 4.89 × 4 m | Custom CounterLarge WindowCustom Backsplash | Main |
Client Remarks
Step into luxury with this beautifully renovated 3-bedroom, 4-washroom residence, perfectly positioned on a generously sized lot within the coveted Chine Drive School district. This home boasts an exceptional European designer kitchen that serves as the heart of the home, complete with top-of-the-line appliances and sleek finishes. The living spaces are adorned with stunning white oak hardwood floors that enhance the elegance of the interior. The main floor features a convenient powder room, adding a touch of sophistication as well as a walkout to the beautiful rear deck. The upper level features two bedrooms as well as two bathrooms. Each bedroom is thoughtfully designed to offer comfort and style, accompanied by modern washrooms that echo the homes chic aesthetic. The finished basement creates verasility of use by providing an extra bedroom and living space but also, the separate entrance allows for income potential or multi-generational living. Outside, the expansive lot provides ample space for outdoor activities and future landscaping or further development and expansion of the home itself. Whether youre looking to entertain or enjoy a quiet evening outdoors, this home offers the perfect backdrop. With every detail carefully considered, this home is not just a residence but a statement of luxury living.
About This Property
22 Cliffcrest Drive, Scarborough, M1M 2K2
Home Overview
Basic Information
Walk around the neighborhood
22 Cliffcrest Drive, Scarborough, M1M 2K2
Shally Shi
Sales Representative, Dolphin Realty Inc
English, Mandarin
Residential ResaleProperty ManagementPre Construction
Mortgage Information
Estimated Payment
$0 Principal and Interest
 Walk Score for 22 Cliffcrest Drive
Walk Score for 22 Cliffcrest Drive

Book a Showing
Tour this home with Shally
Frequently Asked Questions
Can't find what you're looking for? Contact our support team for more information.
Check out 100+ listings near this property. Listings updated daily
See the Latest Listings by Cities
1500+ home for sale in Ontario

Looking for Your Perfect Home?
Let us help you find the perfect home that matches your lifestyle
