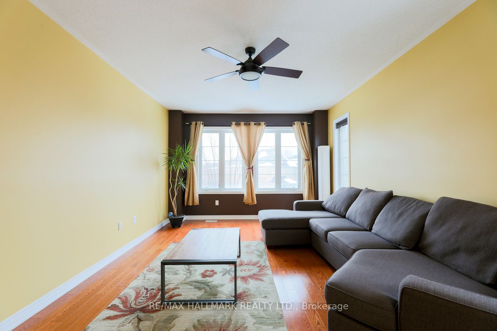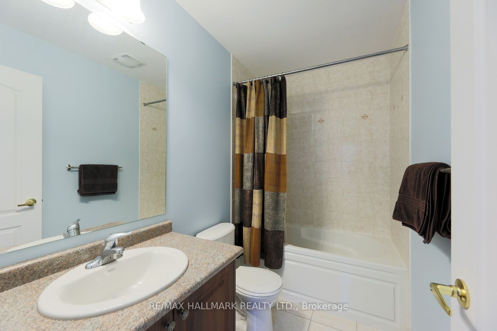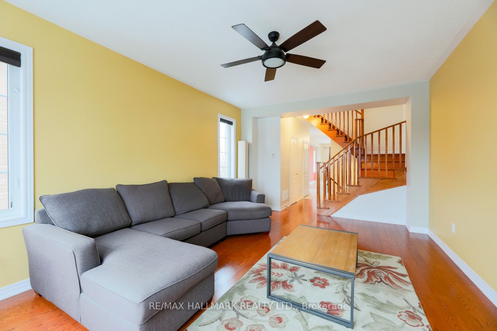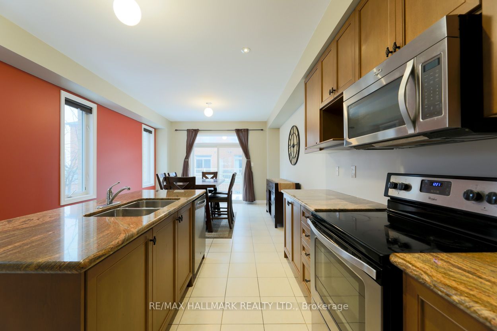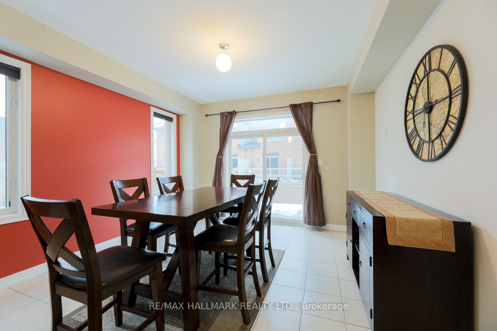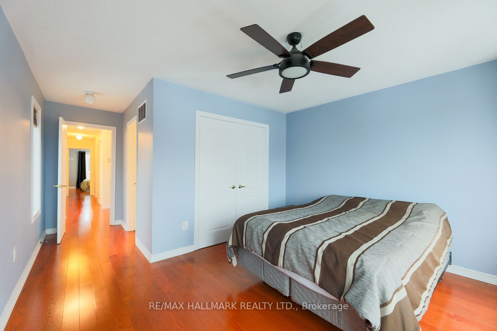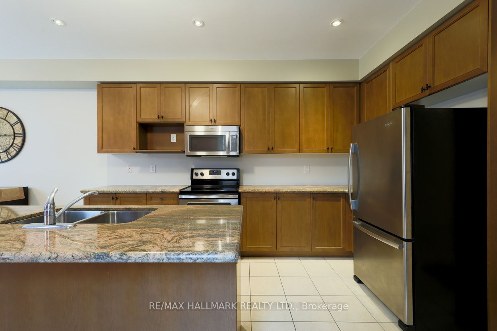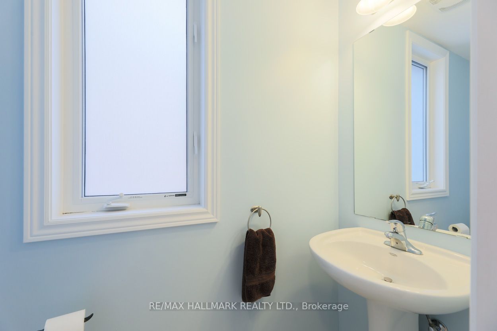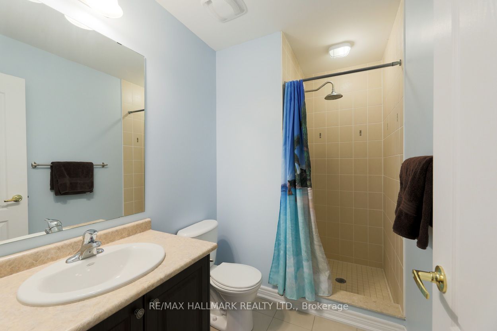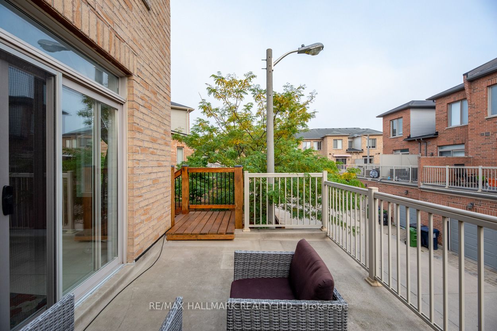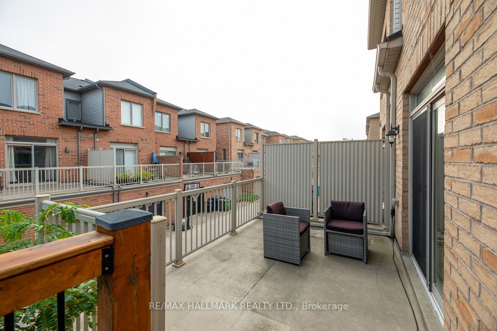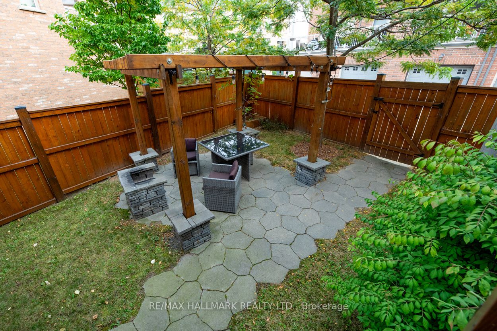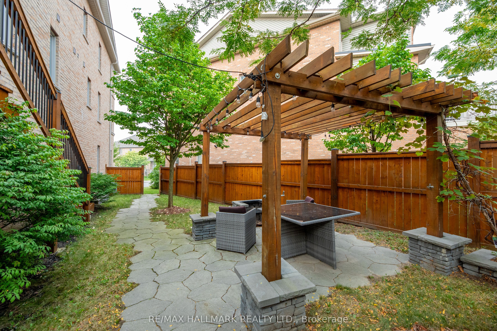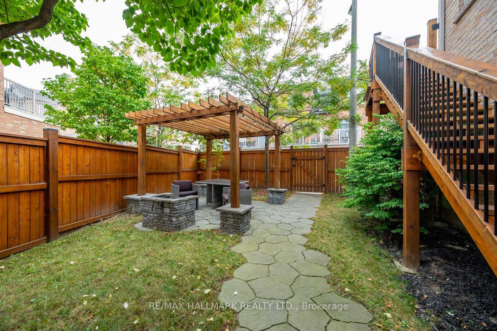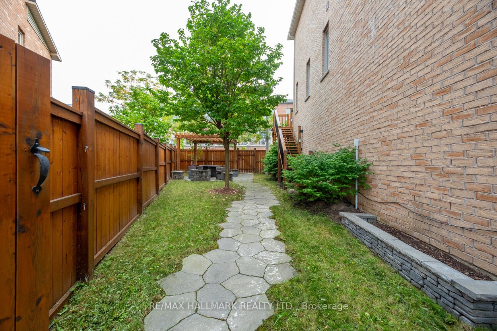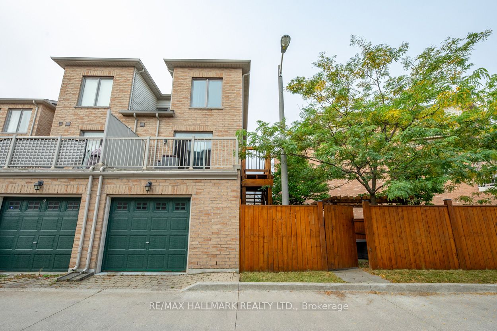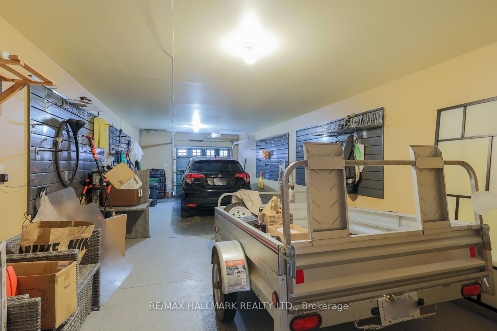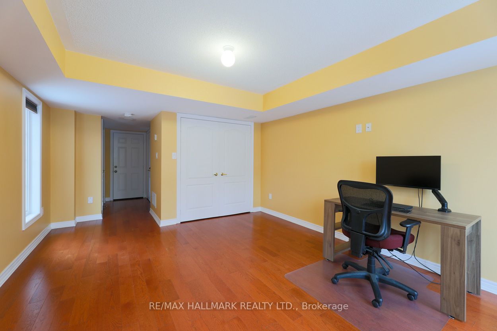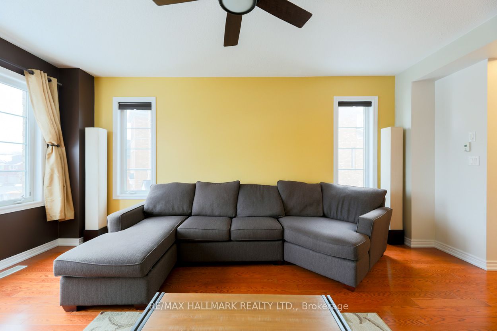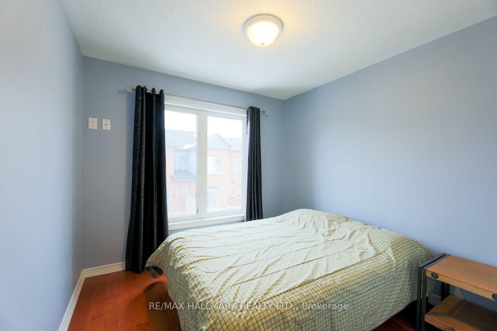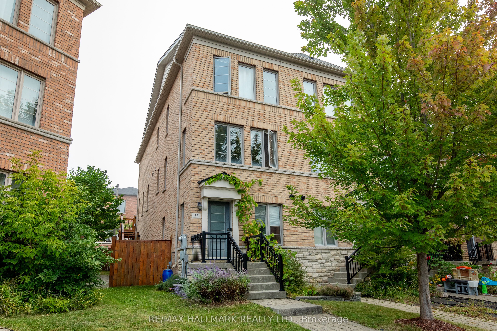
$999,900
Est. Payment
$3,819/mo*
*Based on 20% down, 4% interest, 30-year term
Listed by RE/MAX HALLMARK REALTY LTD.
Att/Row/Townhouse•MLS #E12001149•New
Room Details
| Room | Features | Level |
|---|---|---|
Living Room 3.93 × 5.88 m | Hardwood FloorOpen ConceptWindow | Second |
Dining Room 3.93 × 5.88 m | Hardwood FloorOpen ConceptWindow | Second |
Kitchen 3.93 × 4.14 m | Ceramic FloorGranite CountersW/O To Deck | Second |
Primary Bedroom 3.93 × 2.5 m | BroadloomDouble ClosetWindow | Third |
Bedroom 2 2.89 × 2.8 m | BroadloomClosetWindow | Third |
Bedroom 3 2.74 × 2.74 m | BroadloomClosetWindow | Third |
Client Remarks
Experience the charm of this exquisite Arista-built end unit freehold townhouse, with 3 spacious bedrooms and 3 washrooms meticulously designed to deliver an inviting atmosphere and spaciousness reminiscent of a semi-detached home. Nestled on a premium lot, this residence boasts rich hardwood floors that extend warmth and sophistication throughout its open layout. The main level unfolds into a bright and airy living space, ideally suited for gatherings and peaceful moments of relaxation. Open the door to your expansive yard, complete with a walkout leading to a generous deck, an idyllic space for outdoor entertaining and soaking in the beauty of nature.Step into the gourmet kitchen, where modern finishes harmonize with functionality. It features sleek stainless steel appliances and an elegant breakfast bar, offering the perfect spot for culinary enthusiasts to whip up delightful meals. The grandeur of an inviting oak staircase beckons you to the upper levels, while the convenience of a main floor laundry ensures that busy lifestyles are seamlessly accommodated. This property features an expansive yard with a walkout area from which a distinctive staircase leads to a pergola. This structure provides an ideal setting for outdoor entertaining and offers a serene space to enjoy the surrounding natural beauty. Situated in a prime location, this remarkable home is just a stroll away from the vibrant Danforth shops and an eclectic array of restaurants, offering both convenience and leisure at your fingertips. With its striking features and outstanding value, this thoughtfully designed townhouse is not just a house it's the perfect place to create lasting memories and truly call home!
About This Property
22 Belanger Crescent, Scarborough, M1L 0H3
Home Overview
Basic Information
Walk around the neighborhood
22 Belanger Crescent, Scarborough, M1L 0H3
Shally Shi
Sales Representative, Dolphin Realty Inc
English, Mandarin
Residential ResaleProperty ManagementPre Construction
Mortgage Information
Estimated Payment
$0 Principal and Interest
 Walk Score for 22 Belanger Crescent
Walk Score for 22 Belanger Crescent

Book a Showing
Tour this home with Shally
Frequently Asked Questions
Can't find what you're looking for? Contact our support team for more information.
Check out 100+ listings near this property. Listings updated daily
See the Latest Listings by Cities
1500+ home for sale in Ontario

Looking for Your Perfect Home?
Let us help you find the perfect home that matches your lifestyle
