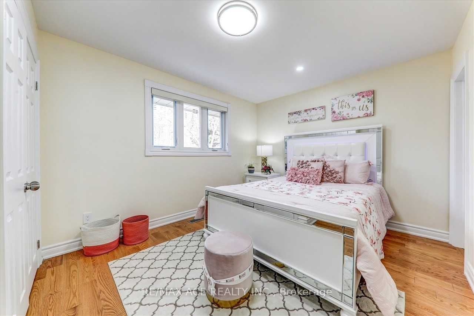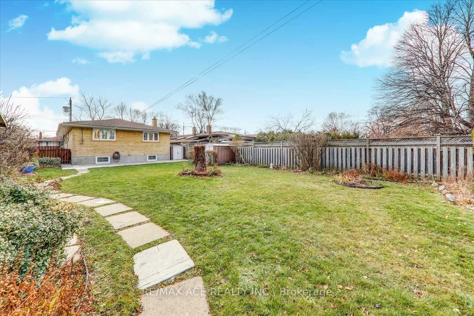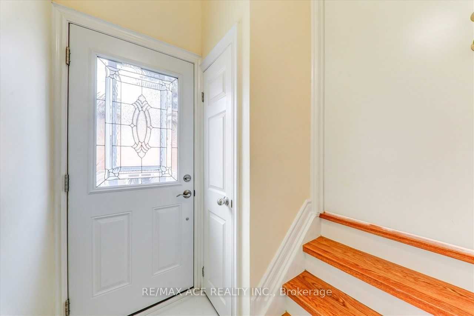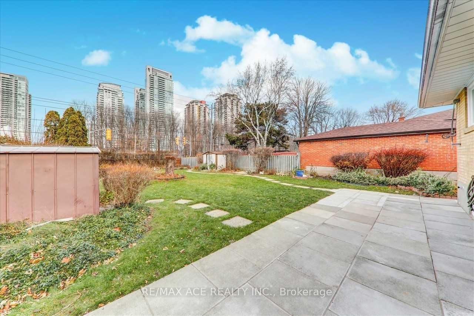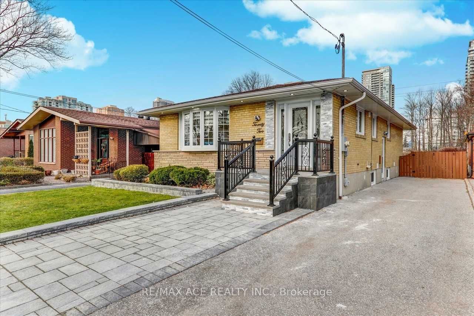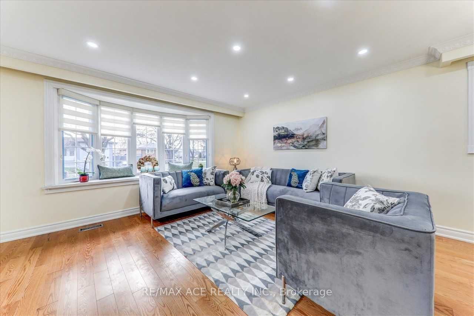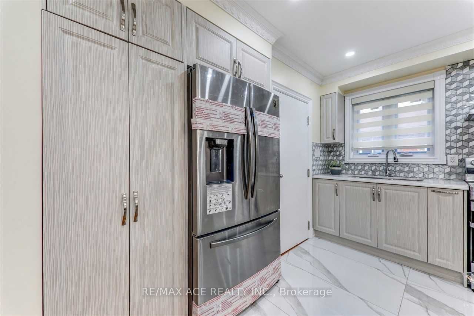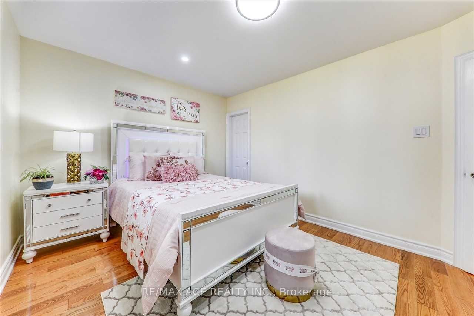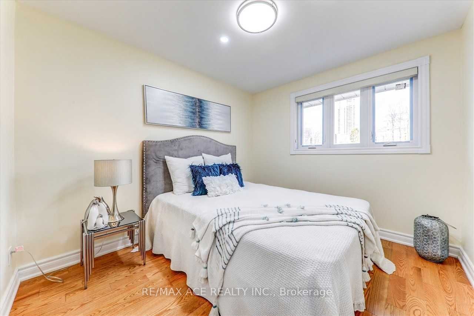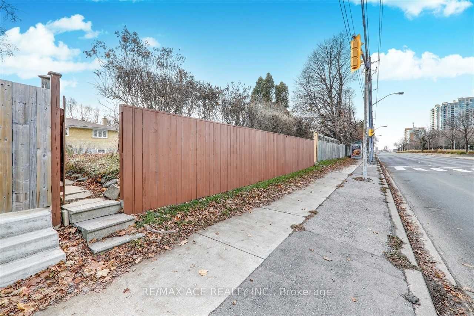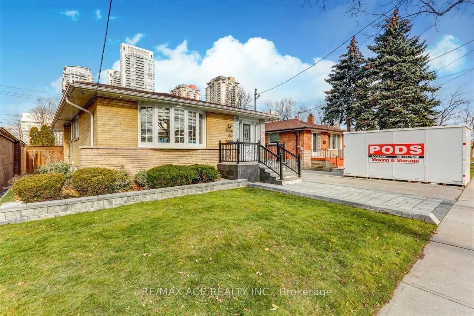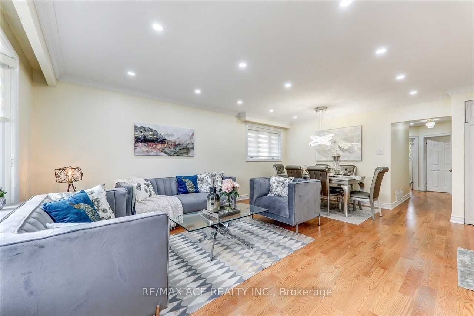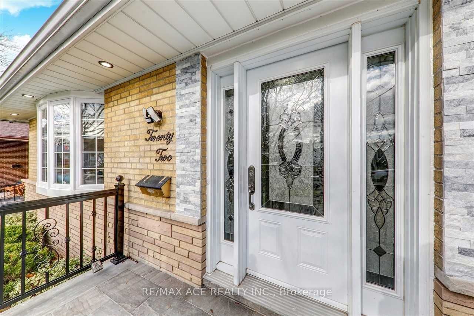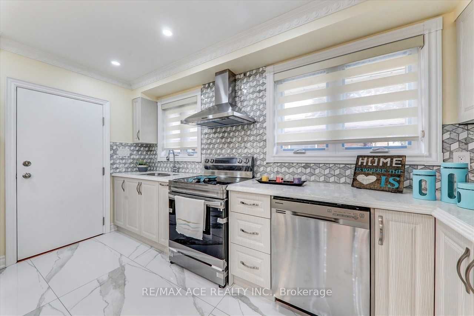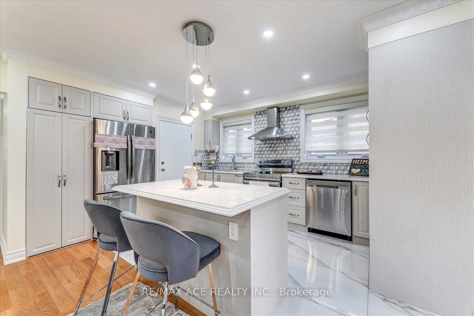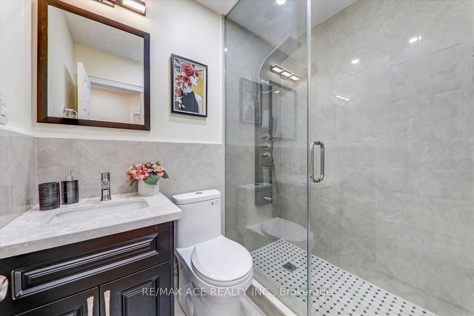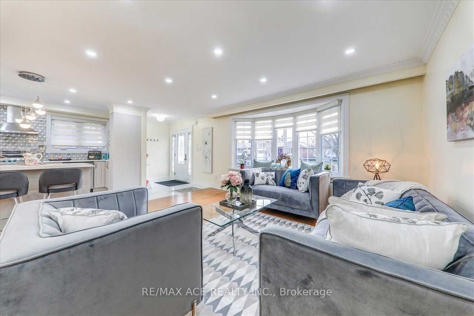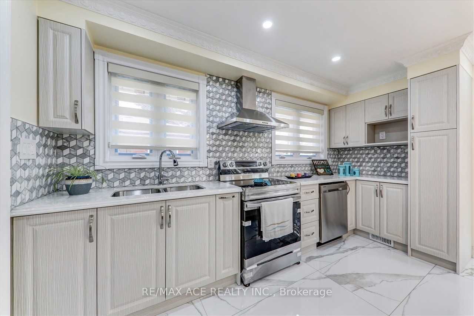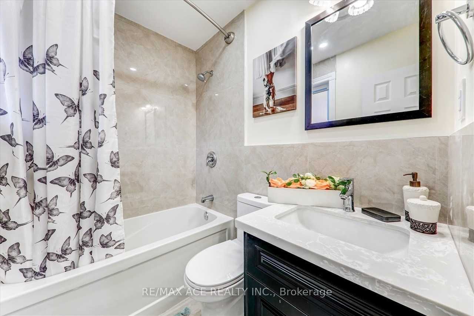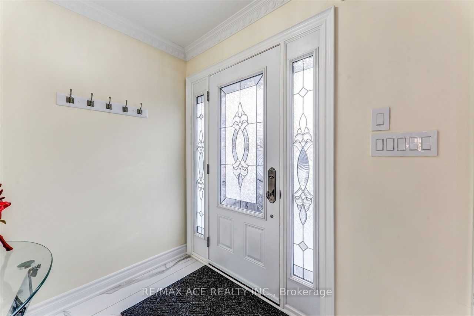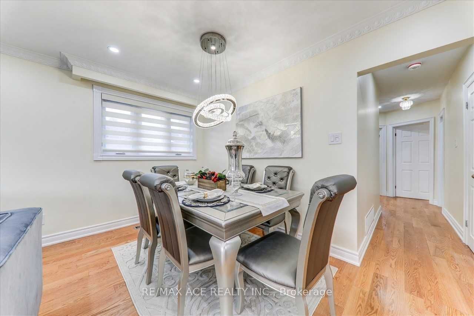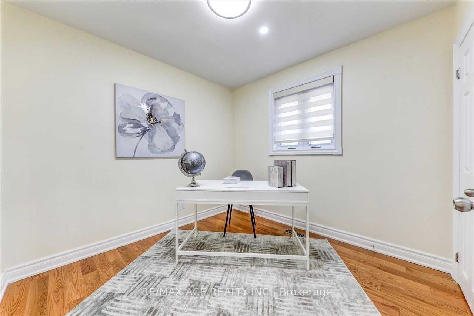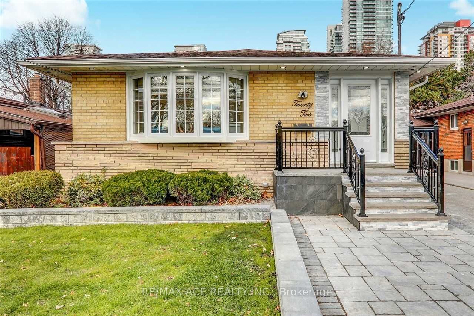
$3,300 /mo
Listed by RE/MAX ACE REALTY INC.
Detached•MLS #E12075332•New
Room Details
| Room | Features | Level |
|---|---|---|
Living Room 5.96 × 4.76 m | Hardwood FloorBay WindowCrown Moulding | Main |
Dining Room 5.96 × 4.96 m | Hardwood FloorCombined w/LivingPot Lights | Main |
Kitchen 5.08 × 3.9 m | Open ConceptCentre Island | Main |
Primary Bedroom 4.42 × 3.1 m | Hardwood FloorPot Lights4 Pc Ensuite | Main |
Bedroom 2 3.45 × 2.8 m | Hardwood FloorPot LightsCloset | Main |
Bedroom 3 3 × 2.8 m | Hardwood FloorPot LightsCloset | Main |
Client Remarks
Looking for A+++ Tenants. Great Location! Gorgeous Newly Renovated Detached Bungalow Open Concept Has 3 Bedroom, 2 full Washroom With High-End S/S Appliance, Crown Moulding, Centre Island, Modern Kitchen Quartz Countertop, Ensuite Laundry, Pot Lights, Chandeliers, Window Blinds, Central A/C. Newly Paint before occupancy. Good ranking School. Easy to go U Of T, Downtown. Available from July 01,2025. Tenant Pays 60% Utilities. Close To STC, Steps to TTC ,401, Library, School. Photos Taken From Previous Listing.
About This Property
22 Aspendale Drive, Scarborough, M1P 4J4
Home Overview
Basic Information
Walk around the neighborhood
22 Aspendale Drive, Scarborough, M1P 4J4
Shally Shi
Sales Representative, Dolphin Realty Inc
English, Mandarin
Residential ResaleProperty ManagementPre Construction
 Walk Score for 22 Aspendale Drive
Walk Score for 22 Aspendale Drive

Book a Showing
Tour this home with Shally
Frequently Asked Questions
Can't find what you're looking for? Contact our support team for more information.
See the Latest Listings by Cities
1500+ home for sale in Ontario

Looking for Your Perfect Home?
Let us help you find the perfect home that matches your lifestyle
