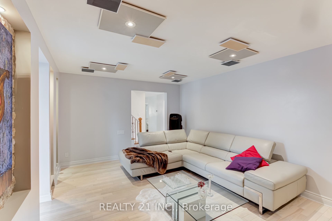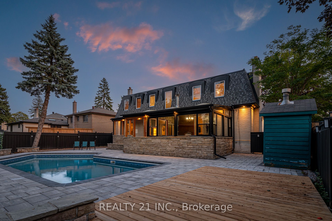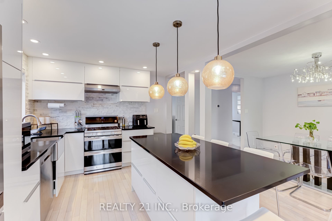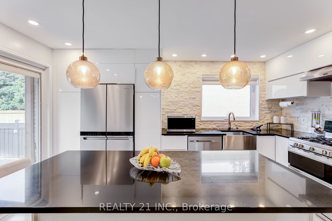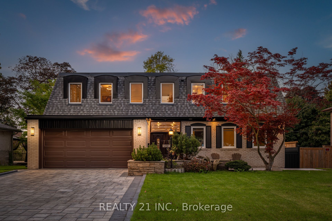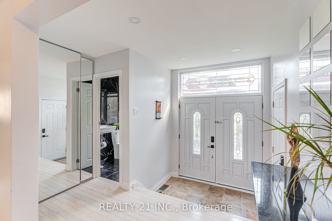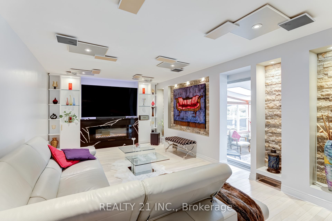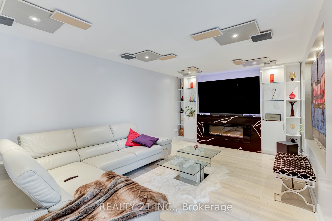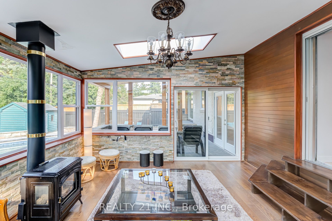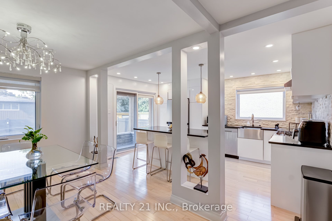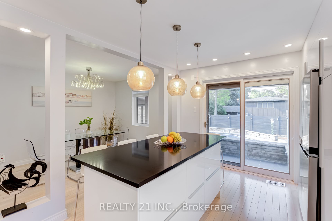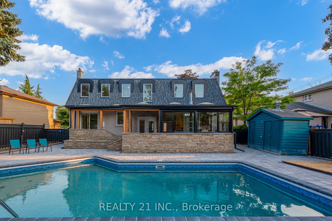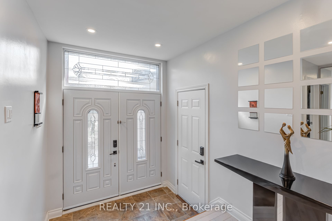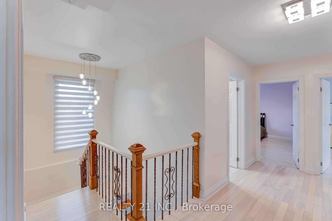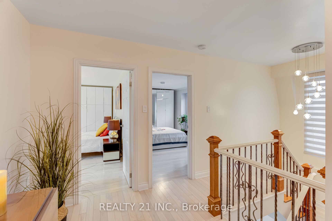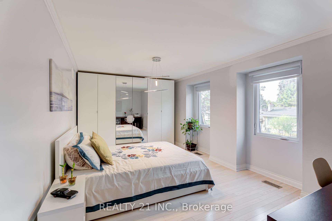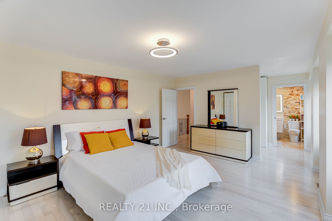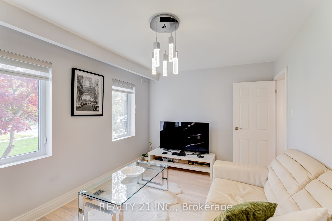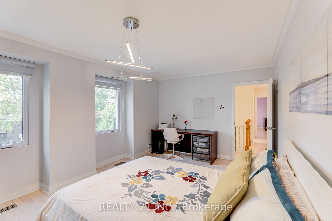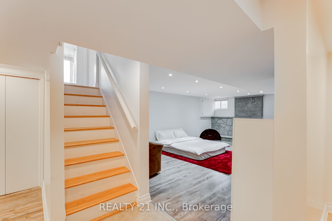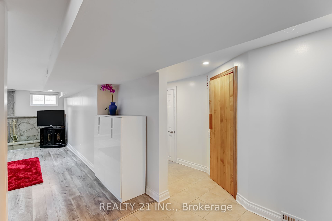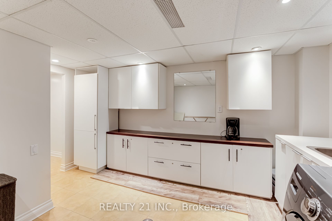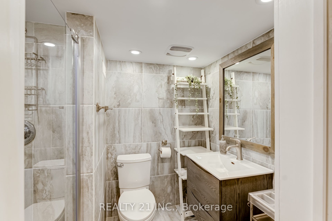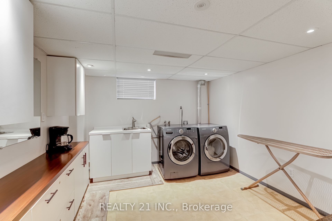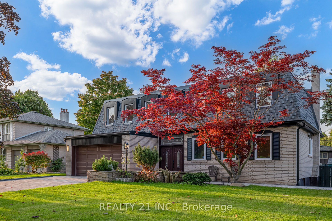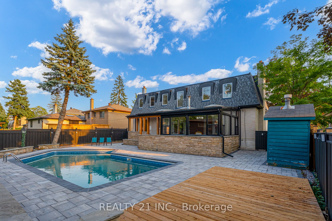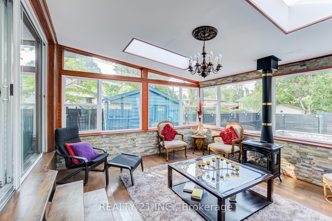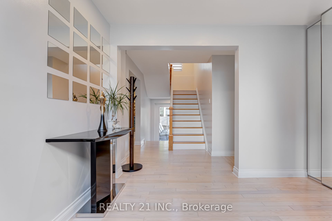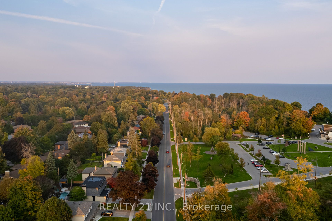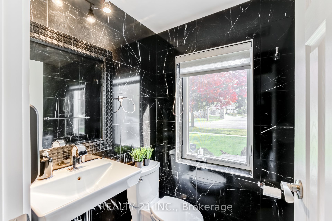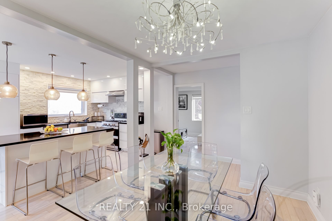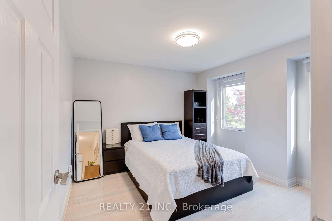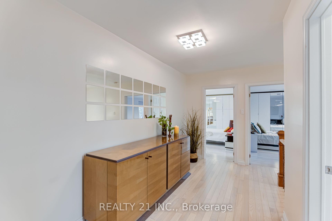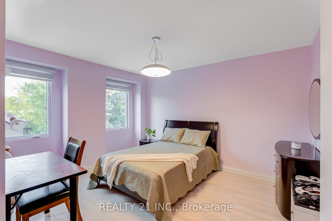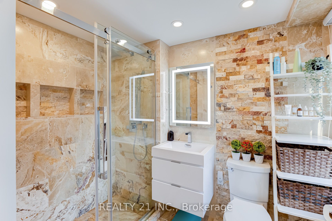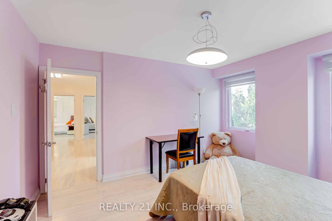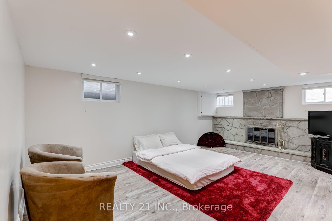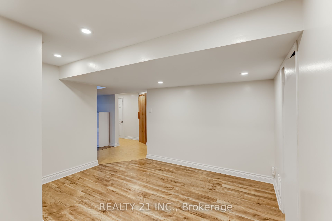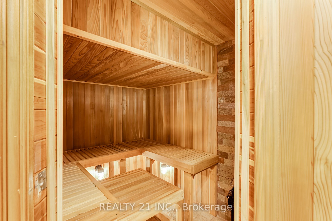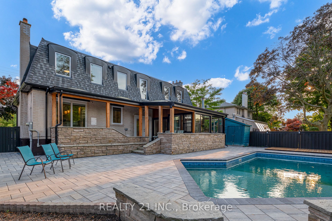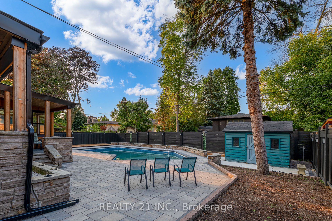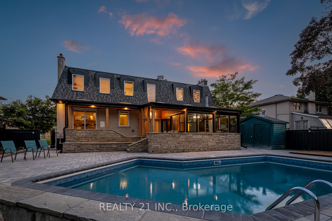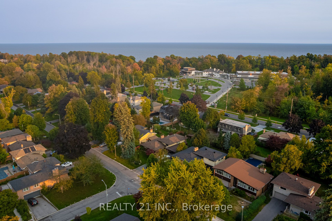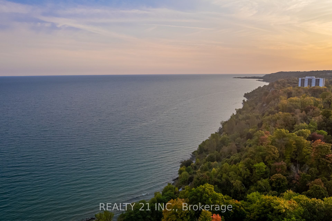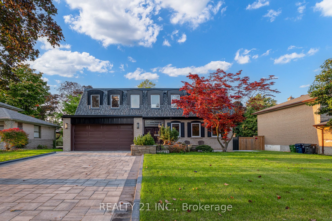
$1,786,000
Est. Payment
$6,821/mo*
*Based on 20% down, 4% interest, 30-year term
Listed by REALTY 21 INC.
Detached•MLS #E12197414•New
Room Details
| Room | Features | Level |
|---|---|---|
Living Room 5.71 × 3.95 m | Combined w/FamilyW/O To SunroomHardwood Floor | Main |
Dining Room 4.27 × 3 m | Combined w/OfficeOverlooks ParkHardwood Floor | Main |
Kitchen 4.56 × 3.19 m | Modern KitchenCentre IslandHardwood Floor | Main |
Primary Bedroom 7.37 × 4.04 m | Separate Shower3 Pc EnsuiteHardwood Floor | Second |
Bedroom 2 5.44 × 3.57 m | W/W ClosetCasement WindowsHardwood Floor | Second |
Bedroom 3 4.12 × 3.59 m | W/W ClosetCasement WindowsHardwood Floor | Second |
Client Remarks
Welcome to 218 Guildwood Parkway, an exquisite and meticulously upgraded 4 +1 bedroom, 4 bath detached residence that epitomizes luxury and comfort. This stunning home boasts a sunroom suite potential and an inviting in-ground heated pool, surrounded by elegant interlock landscaping and lush Australian blue grass, complete with a sprinkler irrigation system. The expansive 70 x 120 lot offers ample space for outdoor enjoyment and relaxation.Step inside to discover a beautifully renovated interior that radiates brightness and warmth with unobstructed southern views. The modern kitchen features sleek quartz countertops, perfect for culinary enthusiasts, while the family rooms provide abundant space for gatherings and entertaining. Gleaming hardwood floors flow throughout, complemented by both gas and wood-burning fireplaces that create cozy atmospheres.Indulge in the luxury of four deluxe baths, including a red cedar sauna equipped for wet, dry, and steam experiences. Dive into your rectangular saltwater pool, complete with a diving board and a designated BBQ staging area, ideal for summer barbecues and family fun.Situated in the prestigious Guildwood Village, this home is within walking distance to top-rated schools, vibrant shopping, and the scenic Guild Park. Enjoy the convenience of nearby parks, lakefront trails, and easy access to the Guildwood GO Station, TTC routes, and Highway 401 for effortless commuting.This property is not just a home; it is a smart, stylish investment with income potential in a highly sought-after location. Dont miss this rare opportunity to own a piece of high-value real estate in a community that offers an exceptional lifestyle!
About This Property
218 Guildwood Parkway, Scarborough, M1E 1P7
Home Overview
Basic Information
Walk around the neighborhood
218 Guildwood Parkway, Scarborough, M1E 1P7
Shally Shi
Sales Representative, Dolphin Realty Inc
English, Mandarin
Residential ResaleProperty ManagementPre Construction
Mortgage Information
Estimated Payment
$0 Principal and Interest
 Walk Score for 218 Guildwood Parkway
Walk Score for 218 Guildwood Parkway

Book a Showing
Tour this home with Shally
Frequently Asked Questions
Can't find what you're looking for? Contact our support team for more information.
See the Latest Listings by Cities
1500+ home for sale in Ontario

Looking for Your Perfect Home?
Let us help you find the perfect home that matches your lifestyle

