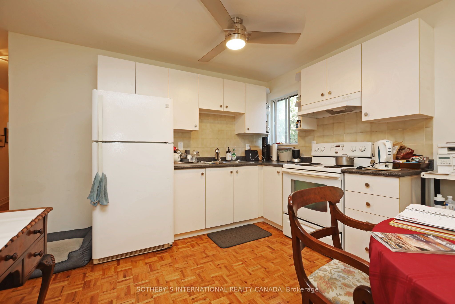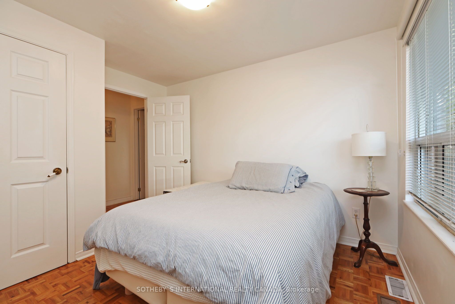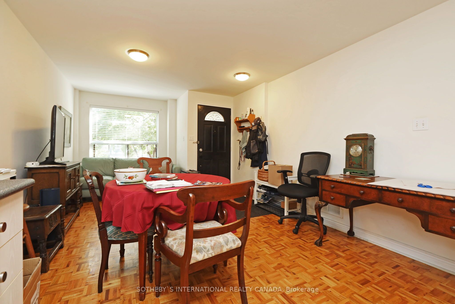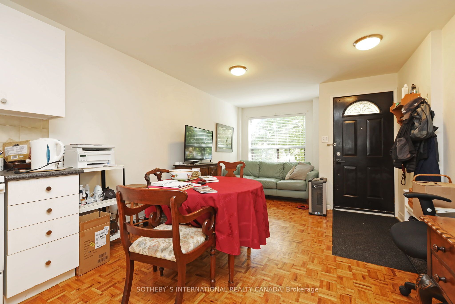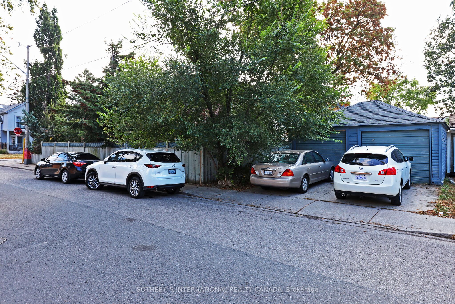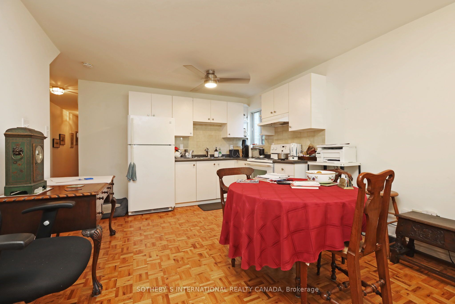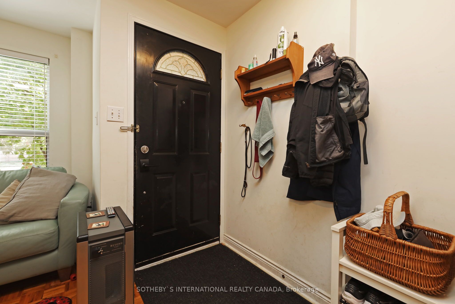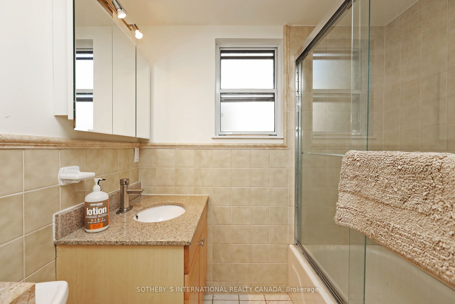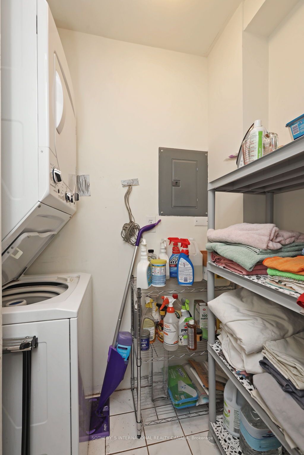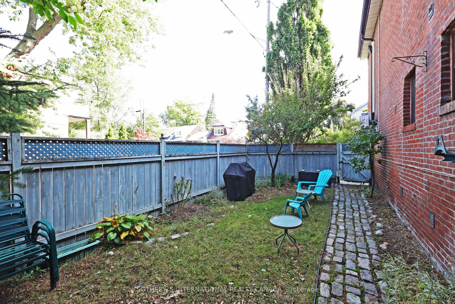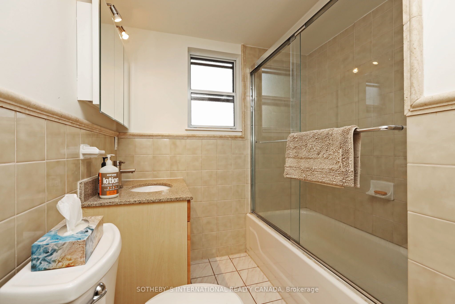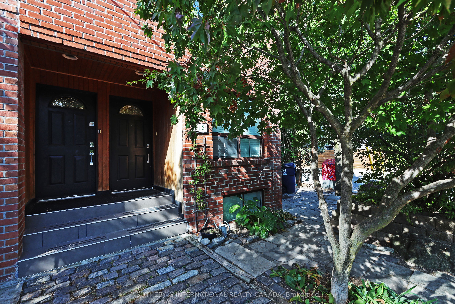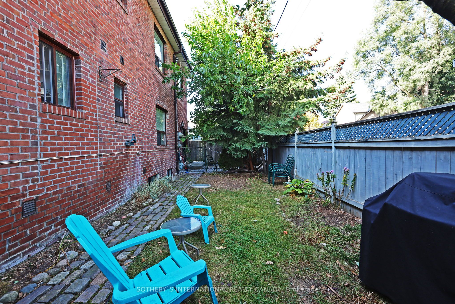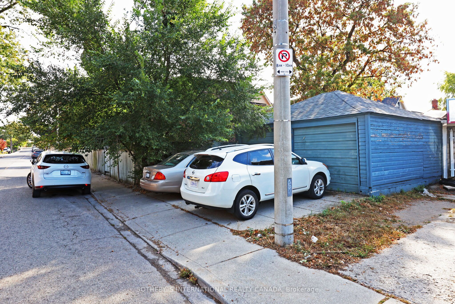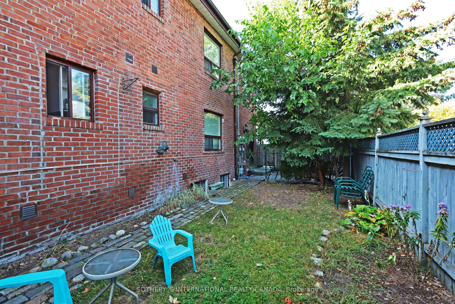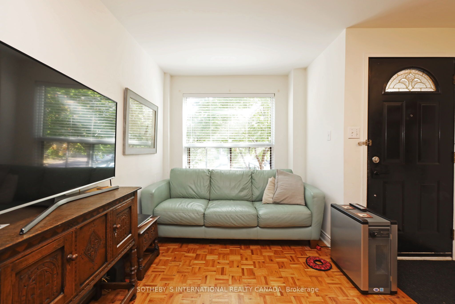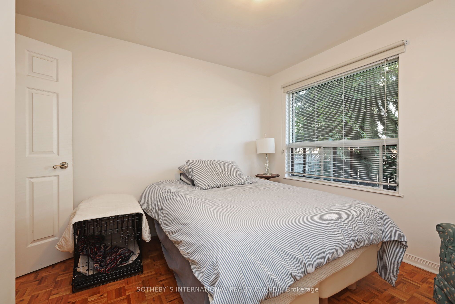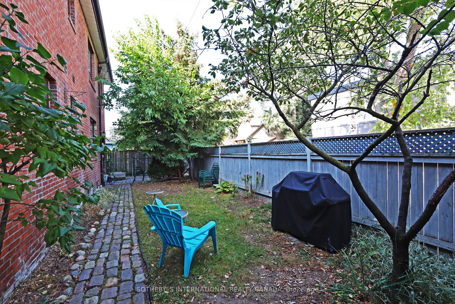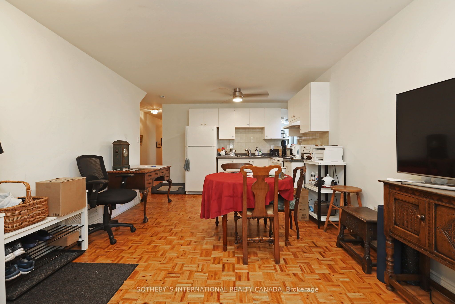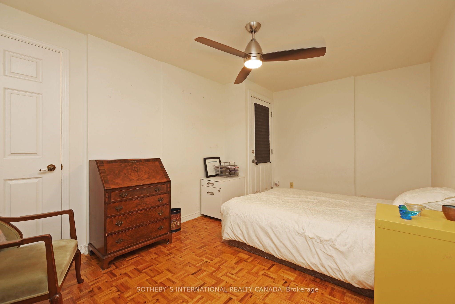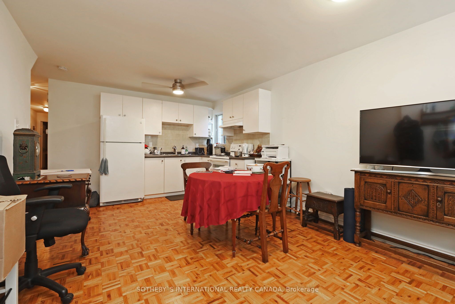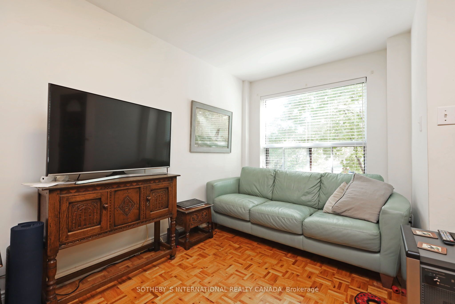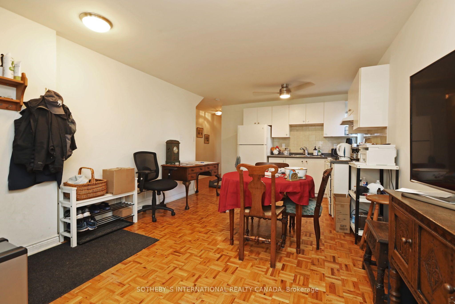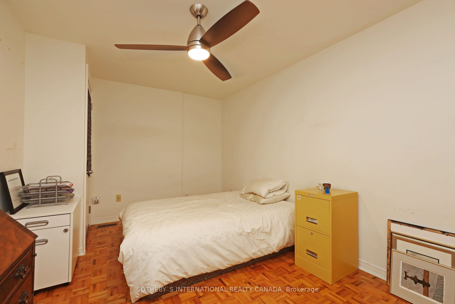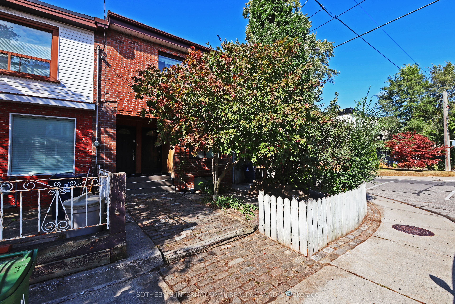
$2,600 /mo
Listed by SOTHEBY`S INTERNATIONAL REALTY CANADA
Semi-Detached •MLS #E12004836•New
Room Details
| Room | Features | Level |
|---|---|---|
Kitchen 6.99 × 3.49 m | Combined w/DiningParquet | Ground |
Living Room 6.99 × 3.49 m | Combined w/DiningParquet | Ground |
Primary Bedroom 4.49 × 2.89 m | ClosetParquetW/O To Patio | Ground |
Bedroom 2 3.49 × 3.14 m | ClosetParquet | Ground |
Client Remarks
Discover a rare gem in the heart of East York, where character, charm, and a vibrant community converge to create an exceptional living experience. This sun-drenched 2-bedroom family suite offers a haven of comfort and convenience, surrounded by amenities that enhance your quality of life. Features a Bright and airy living space with abundant natural light fills the space, creating an inviting and cheerful atmosphere.Ensuite Laundry: Enjoy the convenience of in-unit laundry facilities.Private Garden Access: Step out onto your own private garden oasis, perfect for relaxation and outdoor enjoyment.1-Car Garage Parking Toronto East General Hospital is just minutes away, Indulge in the diverse culinary scene of the Danforth and explore the vibrant shops and entertainment options along the Bloor-Danforth subway line. This exceptional family suite offers the perfect blend of comfort, convenience, and community. Embrace the opportunity to live in a thriving neighborhood
About This Property
212 Glebemount Avenue, Scarborough, M4C 3T1
Home Overview
Basic Information
Walk around the neighborhood
212 Glebemount Avenue, Scarborough, M4C 3T1
Shally Shi
Sales Representative, Dolphin Realty Inc
English, Mandarin
Residential ResaleProperty ManagementPre Construction
 Walk Score for 212 Glebemount Avenue
Walk Score for 212 Glebemount Avenue

Book a Showing
Tour this home with Shally
Frequently Asked Questions
Can't find what you're looking for? Contact our support team for more information.
Check out 100+ listings near this property. Listings updated daily
See the Latest Listings by Cities
1500+ home for sale in Ontario

Looking for Your Perfect Home?
Let us help you find the perfect home that matches your lifestyle
