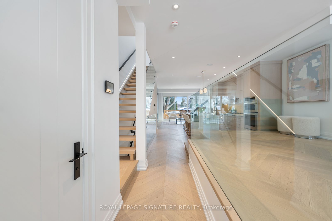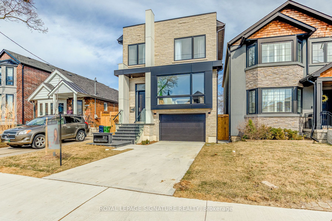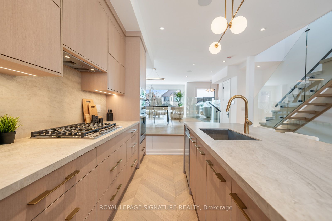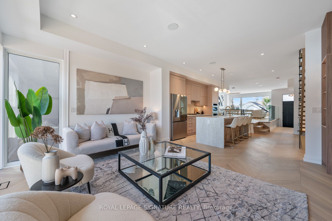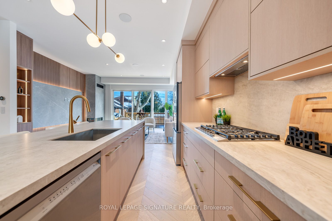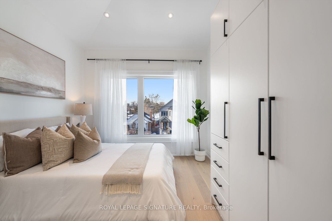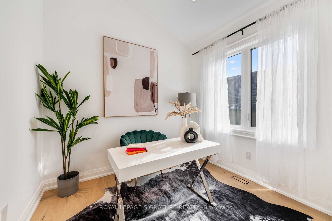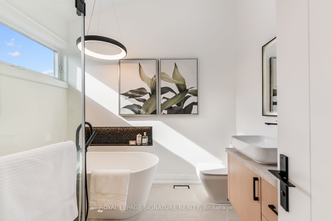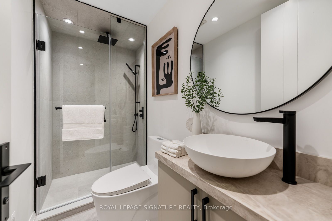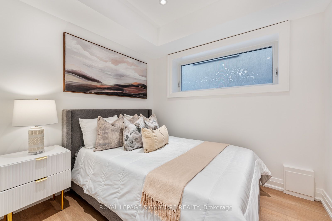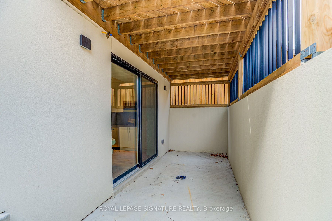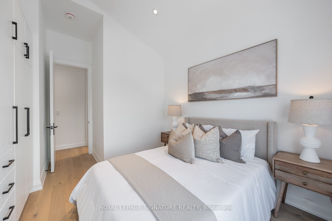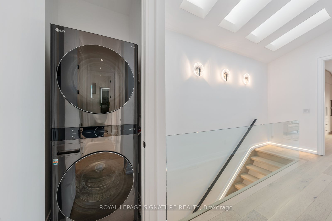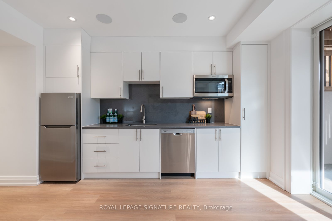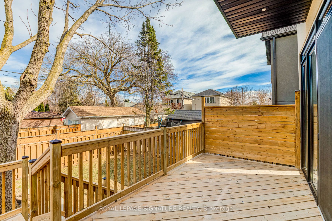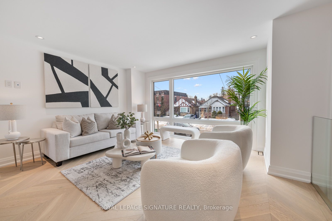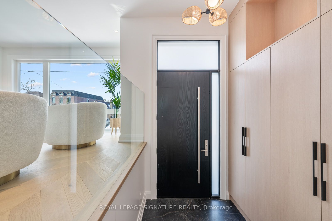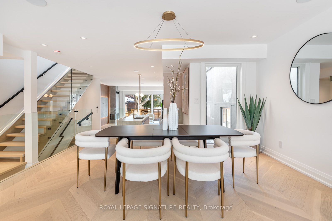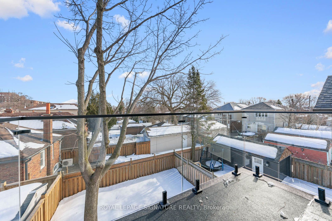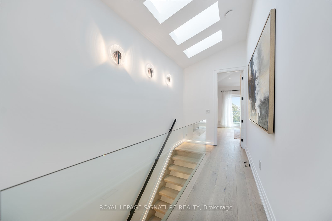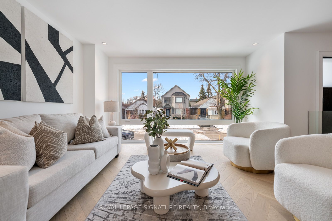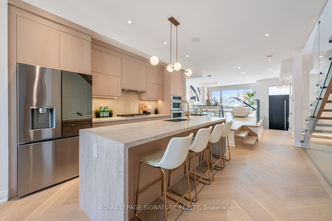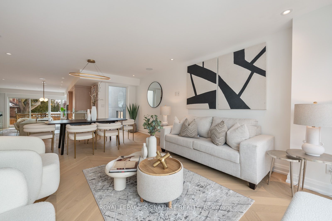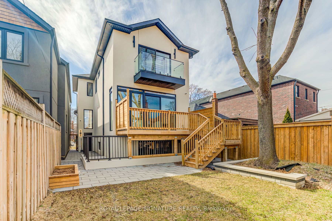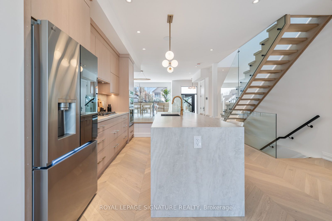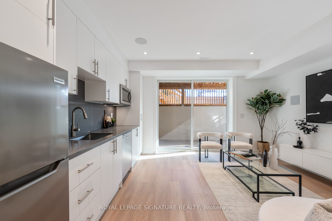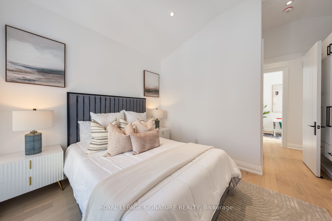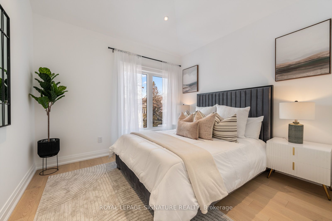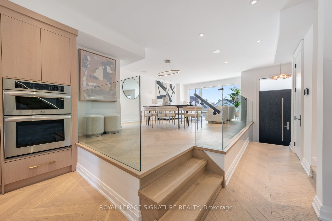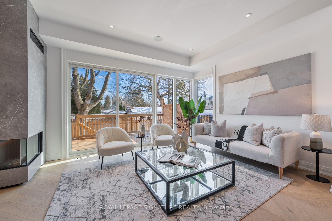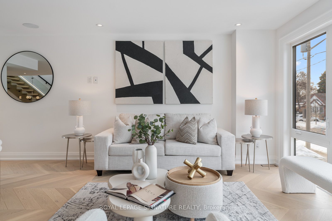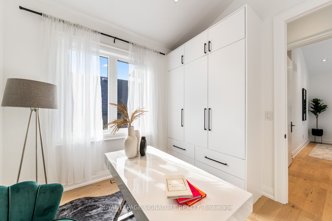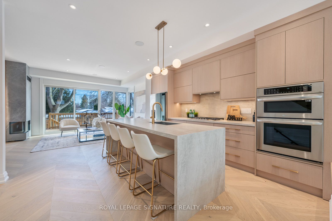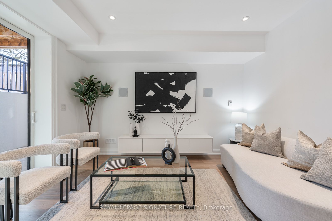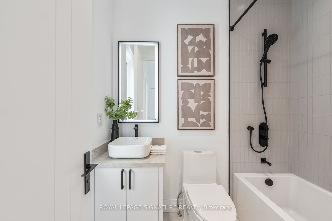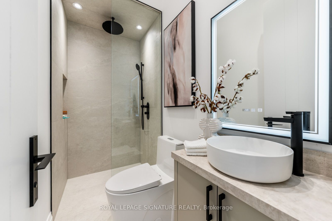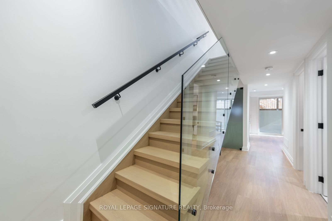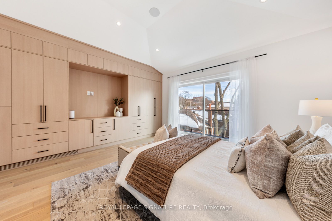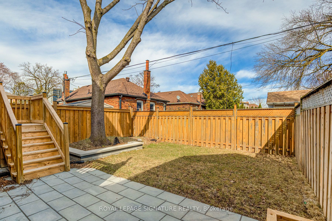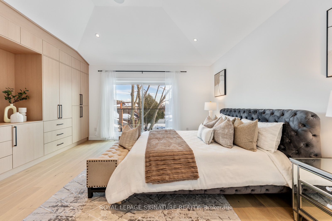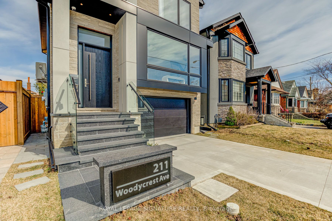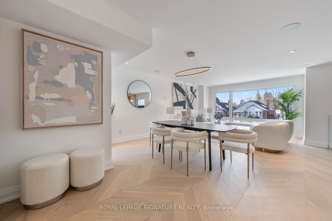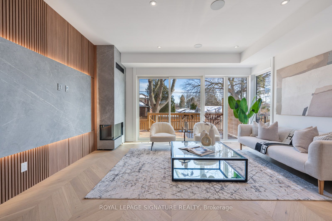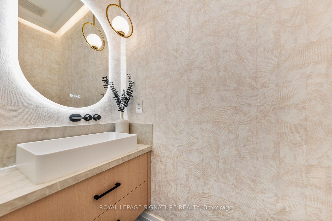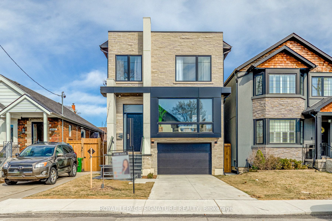
$2,599,000
Est. Payment
$9,926/mo*
*Based on 20% down, 4% interest, 30-year term
Listed by ROYAL LEPAGE SIGNATURE REALTY
Detached•MLS #E12062321•New
Room Details
| Room | Features | Level |
|---|---|---|
Living Room 4.49 × 7.55 m | Window Floor to CeilingHardwood FloorCombined w/Dining | Main |
Dining Room 7.55 × 4.49 m | Large WindowBuilt-in SpeakersCombined w/Living | Main |
Kitchen 5.05 × 4.37 m | Centre IslandB/I AppliancesLED Lighting | Main |
Primary Bedroom 5.02 × 4.94 m | 7 Pc EnsuiteW/O To BalconyB/I Closet | Second |
Bedroom 2 4.51 × 3.18 m | 4 Pc EnsuiteLarge WindowB/I Closet | Second |
Bedroom 3 3.37 × 3.17 m | Hardwood FloorLarge WindowB/I Closet | Second |
Client Remarks
Wow on Woodycrest! This stunning home offers the perfect blend of luxury and comfort in one of East Yorks most sought-after neighborhoods. Just minutes from top schools, the vibrant Danforth, parks, and TTC, this home combines modern convenience with a cozy, family-friendly atmosphere! The open-concept main floor impresses with engineered hardwood floors, custom cabinetry, and floor-to-ceiling windows that flood the space with natural light. The chefs kitchen features a striking waterfall center island, high-end stainless steel appliances, and sleek European hardware. Expansive living and dining areas flow seamlessly, framed by a gorgeous glass railing. The cozy family room, with a custom feature wall, gas fireplace, and zone-controlled built-in speakers, creates the ideal space for entertaining or relaxation. Massive sliding doors open to a private deck and backyard, perfect for outdoor enjoyment. A stylish powder room completes the main level. Upstairs, the primary suite offers a private retreat with a serene balcony, custom walk-in closets, and a spa-inspired 7-piece ensuite featuring a double vanity, glass shower, and soaker tub. Two additional bedrooms, each with an ensuite bath, provide ample space and privacy. The second-floor laundry adds ultimate convenience. The fully finished basement offers radiant heated floors, a spacious rec room with a walkout to a private patio, a second kitchen, bedroom, full bath, and second laundry. Its perfect for in-laws or rental potential. Every detail of this home exudes thoughtful design and sophistication, offering both elegance and comfort. With luxurious finishes, cozy living spaces, and a prime location, this home is an exceptional opportunity you wont want to miss!
About This Property
211 Woodycrest Avenue, Scarborough, M4J 3C4
Home Overview
Basic Information
Walk around the neighborhood
211 Woodycrest Avenue, Scarborough, M4J 3C4
Shally Shi
Sales Representative, Dolphin Realty Inc
English, Mandarin
Residential ResaleProperty ManagementPre Construction
Mortgage Information
Estimated Payment
$0 Principal and Interest
 Walk Score for 211 Woodycrest Avenue
Walk Score for 211 Woodycrest Avenue

Book a Showing
Tour this home with Shally
Frequently Asked Questions
Can't find what you're looking for? Contact our support team for more information.
Check out 100+ listings near this property. Listings updated daily
See the Latest Listings by Cities
1500+ home for sale in Ontario

Looking for Your Perfect Home?
Let us help you find the perfect home that matches your lifestyle
