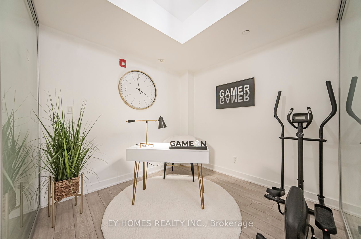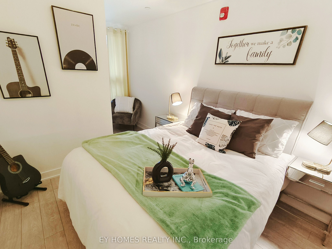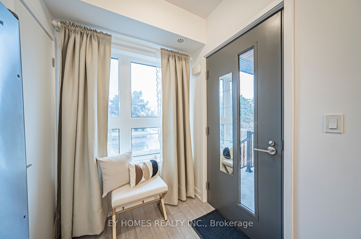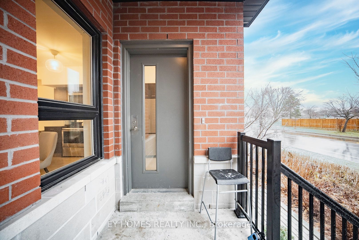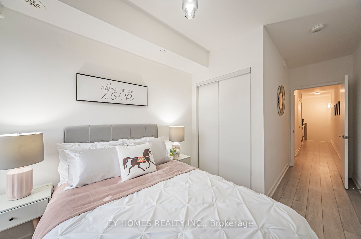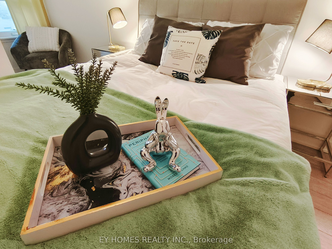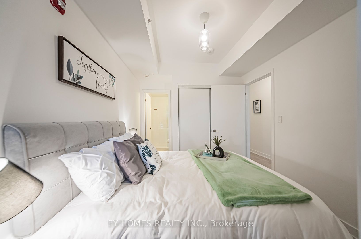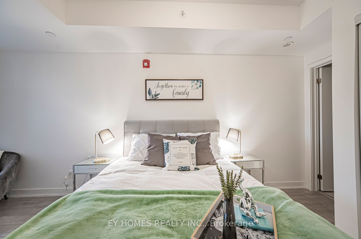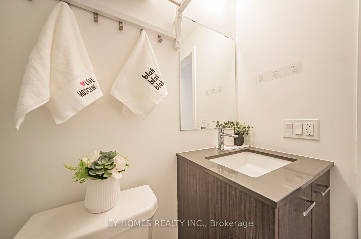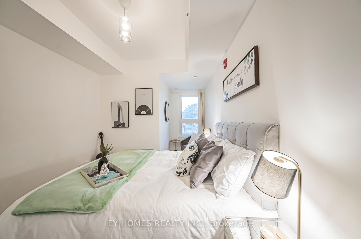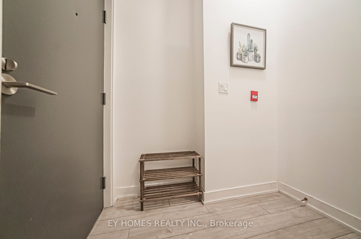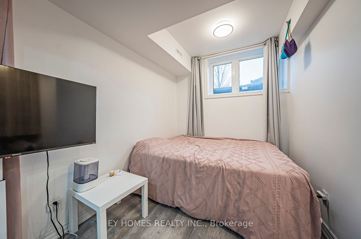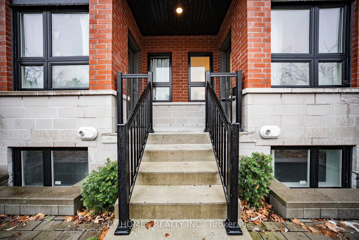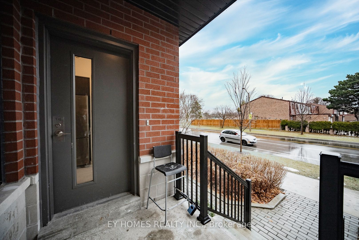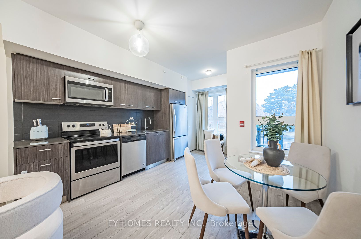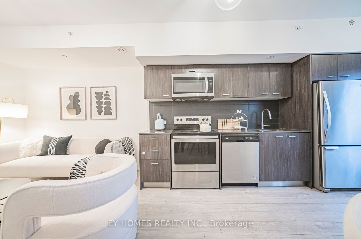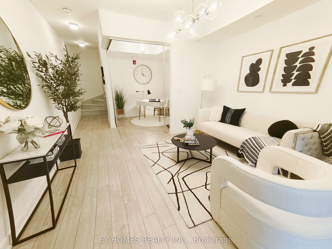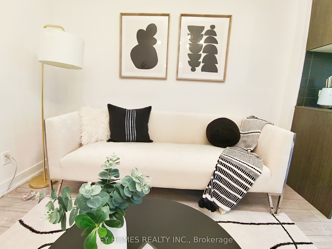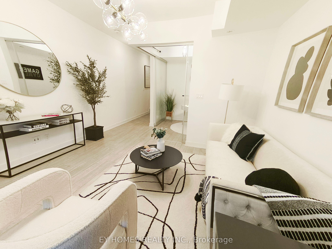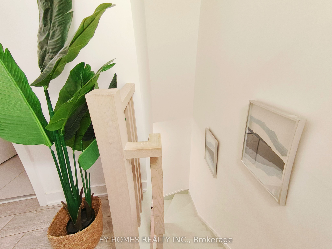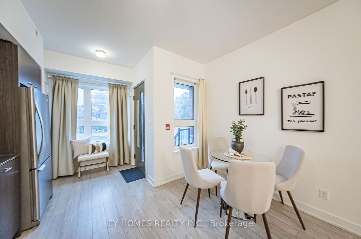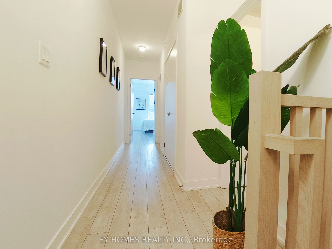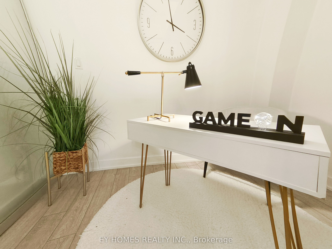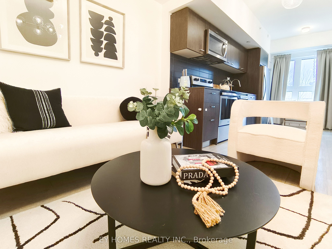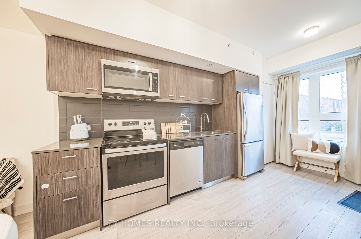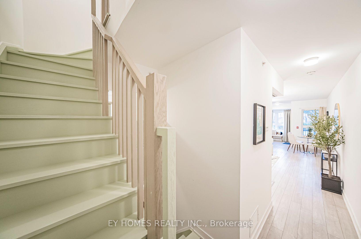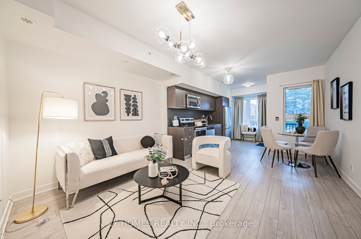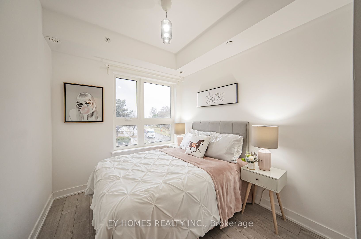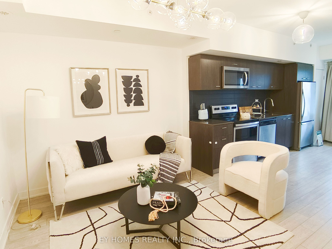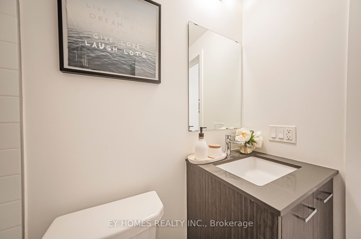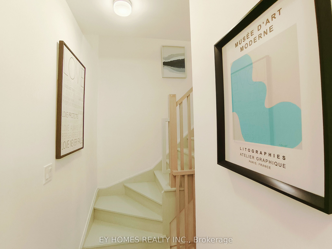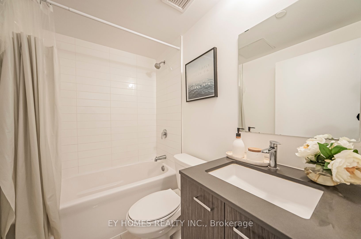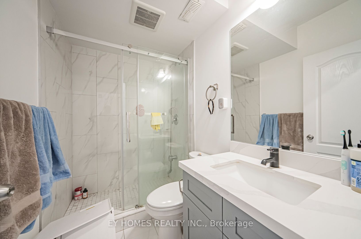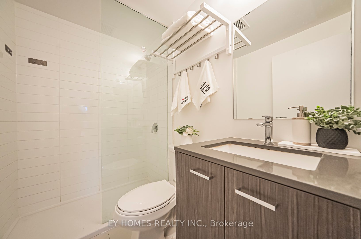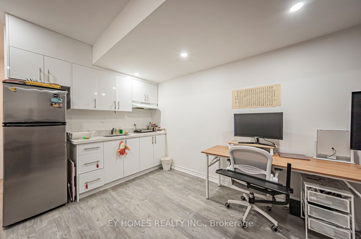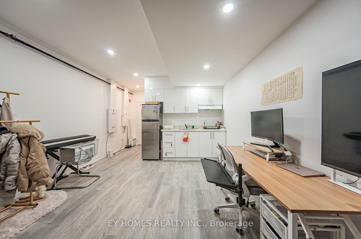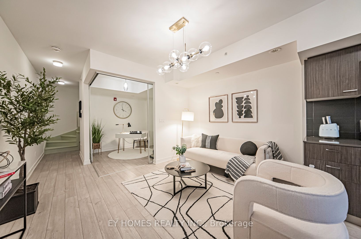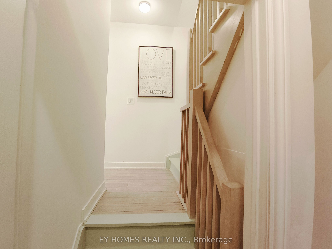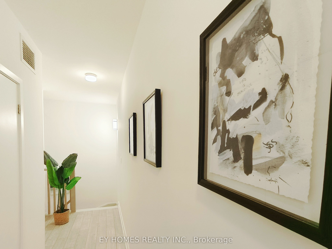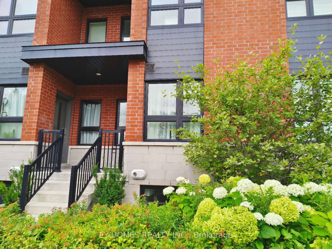
$799,900
Est. Payment
$3,055/mo*
*Based on 20% down, 4% interest, 30-year term
Listed by EY HOMES REALTY INC.
Condo Townhouse•MLS #E11954783•Price Change
Included in Maintenance Fee:
Common Elements
Building Insurance
Parking
Condo Taxes
Room Details
| Room | Features | Level |
|---|---|---|
Living Room 3 × 3 m | Ground | |
Kitchen 2 × 2 m | Ground | |
Dining Room 2 × 2 m | Ground | |
Bedroom 3 3 × 3 m | Ground | |
Bedroom 3 × 3 m | Second | |
Bedroom 2 3 × 2 m | Second |
Client Remarks
Separate Entrance Basement with Kitchen! Total interior 1620sf.1080sf(3BR 2Bath)+540sf(1BR 1Bath). 2nd laundry room available on 2nd floor! Positive CASH FLOW (over $4500 per month)!!! Basement tenant will move out on April 24. 9ft High ceiling all floor (include basement). Location! Location!! High Demand Area! Warden/Finch, 4Yr townhouse. Laminate Floor Throughout, Min. To Public Transit, Ttc Line To Seneca College, 5 Min.To Plazas, Super Markets, Schools, Shops, Community Centers, And Parks. List Price Includes 1 Parking. Extra Parking Available $75/M ( $100/M for two parking) from management office.
About This Property
2100 Bridletowne Circle, Scarborough, M1W 0A6
Home Overview
Basic Information
Walk around the neighborhood
2100 Bridletowne Circle, Scarborough, M1W 0A6
Shally Shi
Sales Representative, Dolphin Realty Inc
English, Mandarin
Residential ResaleProperty ManagementPre Construction
Mortgage Information
Estimated Payment
$0 Principal and Interest
 Walk Score for 2100 Bridletowne Circle
Walk Score for 2100 Bridletowne Circle

Book a Showing
Tour this home with Shally
Frequently Asked Questions
Can't find what you're looking for? Contact our support team for more information.
Check out 100+ listings near this property. Listings updated daily
See the Latest Listings by Cities
1500+ home for sale in Ontario

Looking for Your Perfect Home?
Let us help you find the perfect home that matches your lifestyle
